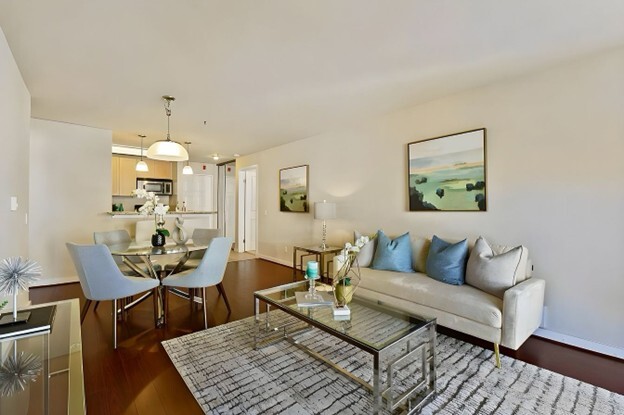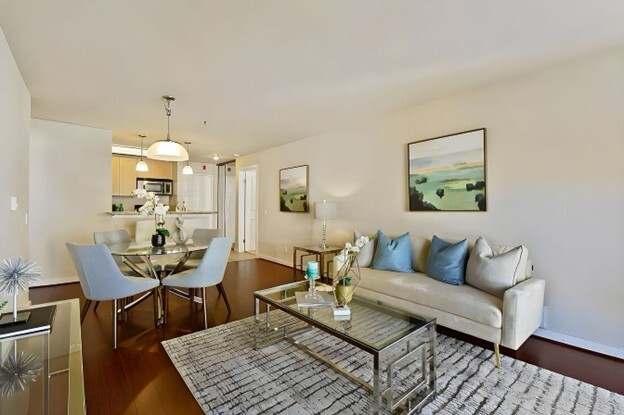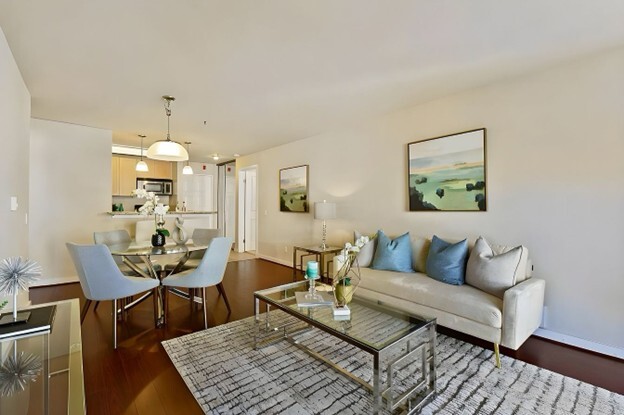6400 Christie Ave Unit #5321
Emeryville, CA 94608
-
Bedrooms
2
-
Bathrooms
2
-
Square Feet
985 sq ft
-
Available
Available Now
Highlights
- Pool
- Balcony
- Walk-In Closets
- Hardwood Floors
- Gated
- Smoke Free

About This Home
AVAILABLE NOW! Beautiful 2-Bed/2-Bath Condo located in the Bridgewater Community and in the heart of the City of Emeryville. The Bridgewater Community is a gated and secured condominium development adjacent to the Emeryville Waterfront and Public Market. This is a great and convenient location for easy commute access to San Francisco, Oakland, Berkeley, and other areas of the East Bay. Nearby amenities include local restaurants, grocery stores, banks, gas stations, hotels, and shopping centers, such as EmeryBay Public Market, Bay St. Shopping Center, Powell Street Plaza, IKEA, Trader Joe's, The Home Depot, and many more. Additionally, it is about 15 minutes to/from UC Berkeley. - Updated Exterior with New Siding, Trim, Coating and Paint, and Newly Installed Windows and Doors (Double-Pane Glass for Soundproofing) - Remodeled Balcony with a View and Outdoor Storage for Extra Storage Space - Spacious Open Floor Plan - Entrance Foyer with Large, Spacious Closet with Floor to Ceiling Mirror Sliding Doors for Extra Storage Space - Ceramic Floors in the Kitchen and Bathrooms - Laminate Wood Floors in Living Room and Dining Area - Two Bedrooms with Walk-In Closets and Carpet in Bedrooms - Master Bedroom with a Bonus Closet for more Storage Space and Washer/Dryer Hookup - Two Bathrooms with Granite Countertop and Large Wall Mirror (En-Suite Bathroom in Master Bedroom) - Kitchen with Granite Countertop, Stainless Steel Appliances, and Bar-like Seating - Appliances Included: Electric Stove/Oven, Microwave, Refrigerator, and Dishwasher - Electric Forced Air Heater in Bedrooms and Living Room - Parking: One Car Parking Space in Gated Garage + Onsite Parking + Street Parking - Community Laundry Room Available in Building - NO SMOKING - NO PETS - One Year Lease Required - Tenant pays for the following Utilities & Services: Power, Electric (PG&E), and Internet/Cable Services, and any other services supplied to the Unit not covered by the LL listed below - LL pays for the following Utilities & Services: Water, Garbage, and HOA Amenities include: - Front Desk Concierge - On-Site Security - 24/7 Customer Care Center - ChargePoint Stations for Electric Vehicles for Residents - Community Resort-Style Swimming Pool & Hot Tub Spa with Bathrooms & Showers - Clubhouse with Ping Pong Table, Pool Table, Games, TV, Fully Equipped Kitchen, Lounge & Dining Area, and more - 24 Hour Fitness Center - Fully Equipped Gym, Locker Rooms with Bathrooms and Showers, Sauna Room, and Exercise/Yoga Room - Study Room - BBQ Area with Tables and Seating - Free Wi-Fi in the Fitness Center, Clubhouse, and Study Room - Walking Distance to The Public Market (Shops + Food + Hangout), Bay St., Local Businesses, Restaurants, Safe Harbor Marinas, Public Transportation, Rocky's Beach, & Bay Trail - Close to Freeway, BART, Emery-Go-Round (Free Shuttle to BART and other parts of Emeryville), and casual carpool into the City available one block away The Bridgewater Community finished a reconstruction project in July 2024 enhancing the community's property's structural integrity, visual appeal, and weather resistance. If this sounds like the place for you to live and enjoy, please feel free to complete an Application for consideration and email for more information. Virtual Tour link available. Contact to request for link. Thank you for your interest!
AVAILABLE NOW! Beautiful 2-Bed/2-Bath Condo located in the Bridgewater Community and in the heart of the City of Emeryville. The Bridgewater Community is a gated and secured condominium development adjacent to the Emeryville Waterfront and Public Market. This is a great and convenient location for easy commute access to San Francisco, Oakland, Berkeley, and other areas of the East Bay. Nearby amenities include local restaurants, grocery stores, banks, gas stations, hotels, and shopping centers, such as EmeryBay Public Market, Bay St. Shopping Center, Powell Street Plaza, IKEA, Trader Joe's, The Home Depot, and many more. Additionally, it is about 15 minutes to/from UC Berkeley. - Updated Exterior with New Siding, Trim, Coating and Paint, and Newly Installed Windows and Doors (Double-Pane Glass for Soundproofing) - Remodeled Balcony with a View and Outdoor Storage for Extra Storage Space - Spacious Open Floor Plan - Entrance Foyer with Large, Spacious Closet with Floor to Ceiling Mirror Sliding Doors for Extra Storage Space - Ceramic Floors in the Kitchen and Bathrooms - Laminate Wood Floors in Living Room and Dining Area - Two Bedrooms with Walk-In Closets and Carpet in Bedrooms - Master Bedroom with a Bonus Closet for more Storage Space and Washer/Dryer Hookup - Two Bathrooms with Granite Countertop and Large Wall Mirror (En-Suite Bathroom in Master Bedroom) - Kitchen with Granite Countertop, Stainless Steel Appliances, and Bar-like Seating - Appliances Included: Electric Stove/Oven, Microwave, Refrigerator, and Dishwasher - Electric Forced Air Heater in Bedrooms and Living Room - Parking: One Car Parking Space in Gated Garage + Onsite Parking + Street Parking - Community Laundry Room Available in Building - NO SMOKING - NO PETS - One Year Lease Required - Tenant pays for the following Utilities & Services: Power, Electric (PG&E), and Internet/Cable Services, and any other services supplied to the Unit not covered by the LL listed below - LL pays for the following Utilities & Services: Water, Garbage, and HOA Amenities include: - Front Desk Concierge - On-Site Security - 24/7 Customer Care Center - ChargePoint Stations for Electric Vehicles for Residents - Community Resort-Style Swimming Pool & Hot Tub Spa with Bathrooms & Showers - Clubhouse with Ping Pong Table, Pool Table, Games, TV, Fully Equipped Kitchen, Lounge & Dining Area, and more - 24 Hour Fitness Center - Fully Equipped Gym, Locker Rooms with Bathrooms and Showers, Sauna Room, and Exercise/Yoga Room - Study Room - BBQ Area with Tables and Seating - Free Wi-Fi in the Fitness Center, Clubhouse, and Study Room - Walking Distance to The Public Market (Shops + Food + Hangout), Bay St., Local Businesses, Restaurants, Safe Harbor Marinas, Public Transportation, Rocky's Beach, & Bay Trail - Close to Freeway, BART, Emery-Go-Round (Free Shuttle to BART and other parts of Emeryville), and casual carpool into the City available one block away The Bridgewater Community finished a reconstruction project in July 2024 enhancing the community's property's structural integrity, visual appeal, and weather resistance. If this sounds like the place for you to live and enjoy, please feel free to complete an application for consideration and email for more information. Virtual Tour link available. Contact to request for link. Thank you for your interest!
6400 Christie Ave is a condo located in Alameda County and the 94608 ZIP Code. This area is served by the Emery Unified attendance zone.
Condo Features
Dishwasher
Washer/Dryer Hookup
Hardwood Floors
Walk-In Closets
Island Kitchen
Granite Countertops
Microwave
Refrigerator
Highlights
- Wi-Fi
- Washer/Dryer Hookup
- Heating
- Smoke Free
- Cable Ready
- Storage Space
- Tub/Shower
- Sprinkler System
- Framed Mirrors
Kitchen Features & Appliances
- Dishwasher
- Disposal
- Granite Countertops
- Stainless Steel Appliances
- Island Kitchen
- Kitchen
- Microwave
- Oven
- Range
- Refrigerator
- Freezer
Model Details
- Hardwood Floors
- Carpet
- Tile Floors
- Dining Room
- Walk-In Closets
- Double Pane Windows
Fees and Policies
The fees below are based on community-supplied data and may exclude additional fees and utilities.
Details
Utilities Included
-
Water
-
Trash Removal
Property Information
-
Built in 1988

Bridgewater
Bridgewater is a six-story condominium complex located in the vibrant city of Emeryville. Completed in 1989, this building houses 425 units and offers a blend of modern convenience and community-focused living. The neutral facade, featuring a combination of siding and brickwork, gives the building a welcoming appearance. Its multi-tiered roofline and small balconies add a touch of architectural interest, making it a notable residence in the area.
Learn more about BridgewaterContact
- Contact
Emeryville is a small community right in the heart of the Bay Area, part of greater Oakland’s north side and sitting right at the foot of the Bay Bridge into San Francisco. The art scene thrives here, with hundreds of painters, musicians, and filmmakers working around town. Pixar has its headquarters in the middle of the city and serves as the Emeryville’s largest employer, so there’s a good chance of rubbing elbows with some extremely creative neighbors once you move to a rental in Emeryville.
The waterfront Bay Street Emeryville offers upscale shopping in a uniquely “main street” environment, while the Public Market offers a boutique dining experience with nearly a dozen specialty cafes under one roof.
Learn more about living in Emeryville| Colleges & Universities | Distance | ||
|---|---|---|---|
| Colleges & Universities | Distance | ||
| Drive: | 9 min | 3.1 mi | |
| Drive: | 7 min | 3.7 mi | |
| Drive: | 9 min | 4.3 mi | |
| Drive: | 13 min | 4.4 mi |
 The GreatSchools Rating helps parents compare schools within a state based on a variety of school quality indicators and provides a helpful picture of how effectively each school serves all of its students. Ratings are on a scale of 1 (below average) to 10 (above average) and can include test scores, college readiness, academic progress, advanced courses, equity, discipline and attendance data. We also advise parents to visit schools, consider other information on school performance and programs, and consider family needs as part of the school selection process.
The GreatSchools Rating helps parents compare schools within a state based on a variety of school quality indicators and provides a helpful picture of how effectively each school serves all of its students. Ratings are on a scale of 1 (below average) to 10 (above average) and can include test scores, college readiness, academic progress, advanced courses, equity, discipline and attendance data. We also advise parents to visit schools, consider other information on school performance and programs, and consider family needs as part of the school selection process.
View GreatSchools Rating Methodology
Transportation options available in Emeryville include Ashby Station, located 1.9 miles from 6400 Christie Ave Unit #5321. 6400 Christie Ave Unit #5321 is near Metro Oakland International, located 14.1 miles or 21 minutes away, and San Francisco International, located 21.7 miles or 33 minutes away.
| Transit / Subway | Distance | ||
|---|---|---|---|
| Transit / Subway | Distance | ||
|
|
Drive: | 6 min | 1.9 mi |
|
|
Drive: | 9 min | 3.2 mi |
|
|
Drive: | 8 min | 3.3 mi |
|
|
Drive: | 8 min | 4.4 mi |
|
|
Drive: | 10 min | 5.9 mi |
| Commuter Rail | Distance | ||
|---|---|---|---|
| Commuter Rail | Distance | ||
|
|
Walk: | 10 min | 0.5 mi |
|
|
Drive: | 5 min | 2.4 mi |
|
|
Drive: | 10 min | 5.6 mi |
| Drive: | 15 min | 9.3 mi | |
| Drive: | 17 min | 10.5 mi |
| Airports | Distance | ||
|---|---|---|---|
| Airports | Distance | ||
|
Metro Oakland International
|
Drive: | 21 min | 14.1 mi |
|
San Francisco International
|
Drive: | 33 min | 21.7 mi |
Time and distance from 6400 Christie Ave Unit #5321.
| Shopping Centers | Distance | ||
|---|---|---|---|
| Shopping Centers | Distance | ||
| Walk: | 6 min | 0.3 mi | |
| Walk: | 12 min | 0.6 mi | |
| Walk: | 17 min | 0.9 mi |
| Parks and Recreation | Distance | ||
|---|---|---|---|
| Parks and Recreation | Distance | ||
|
San Francisco Bay Trail (at Emeryville)
|
Drive: | 3 min | 1.2 mi |
|
Strawberry Creek Park
|
Drive: | 6 min | 2.2 mi |
|
McLaughlin Eastshore State Park
|
Drive: | 6 min | 2.7 mi |
|
Shorebird Nature Center
|
Drive: | 7 min | 3.2 mi |
|
Shorebird Park
|
Drive: | 8 min | 3.4 mi |
| Hospitals | Distance | ||
|---|---|---|---|
| Hospitals | Distance | ||
| Drive: | 7 min | 2.3 mi | |
| Drive: | 8 min | 2.6 mi | |
| Drive: | 6 min | 3.6 mi |
| Military Bases | Distance | ||
|---|---|---|---|
| Military Bases | Distance | ||
| Drive: | 12 min | 4.7 mi | |
| Drive: | 17 min | 8.4 mi |
- Wi-Fi
- Washer/Dryer Hookup
- Heating
- Smoke Free
- Cable Ready
- Storage Space
- Tub/Shower
- Sprinkler System
- Framed Mirrors
- Dishwasher
- Disposal
- Granite Countertops
- Stainless Steel Appliances
- Island Kitchen
- Kitchen
- Microwave
- Oven
- Range
- Refrigerator
- Freezer
- Hardwood Floors
- Carpet
- Tile Floors
- Dining Room
- Walk-In Closets
- Double Pane Windows
- Laundry Facilities
- Concierge
- Elevator
- Clubhouse
- Lounge
- Storage Space
- Gated
- Grill
- Waterfront
- Balcony
- Grill
- Fitness Center
- Sauna
- Spa
- Pool
- Walking/Biking Trails
6400 Christie Ave Unit #5321 Photos
What Are Walk Score®, Transit Score®, and Bike Score® Ratings?
Walk Score® measures the walkability of any address. Transit Score® measures access to public transit. Bike Score® measures the bikeability of any address.
What is a Sound Score Rating?
A Sound Score Rating aggregates noise caused by vehicle traffic, airplane traffic and local sources








