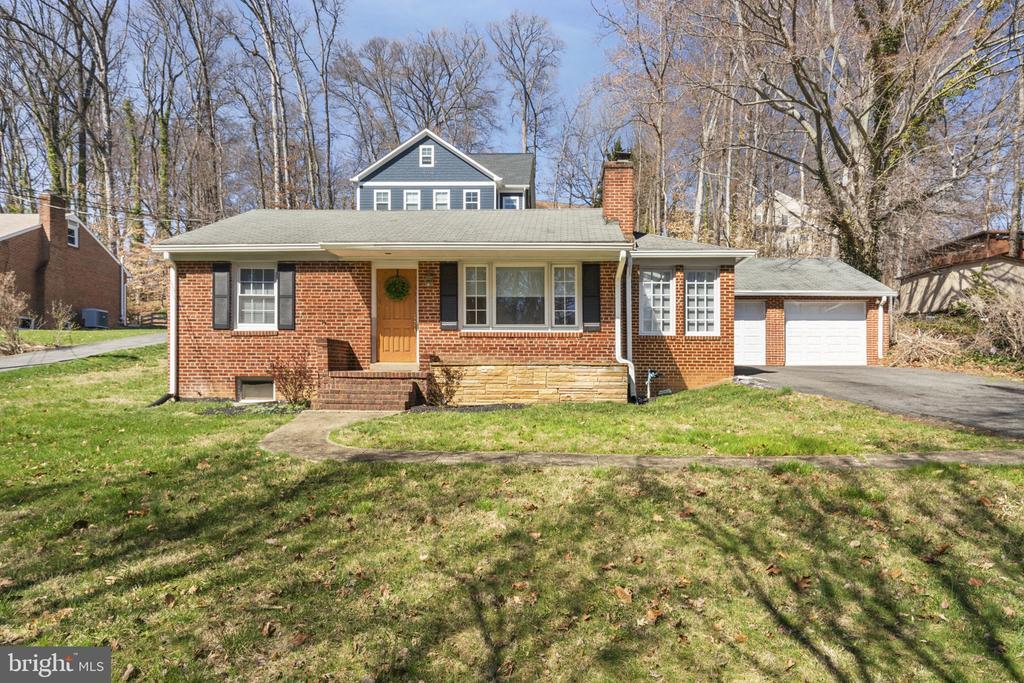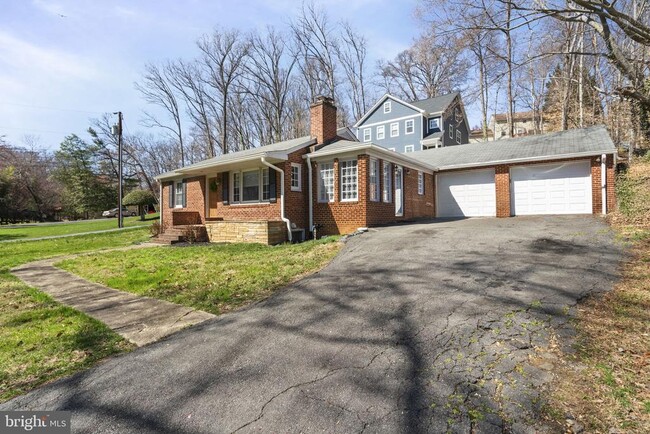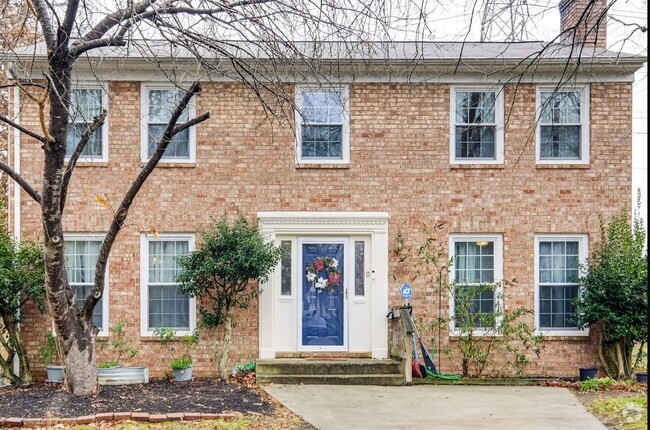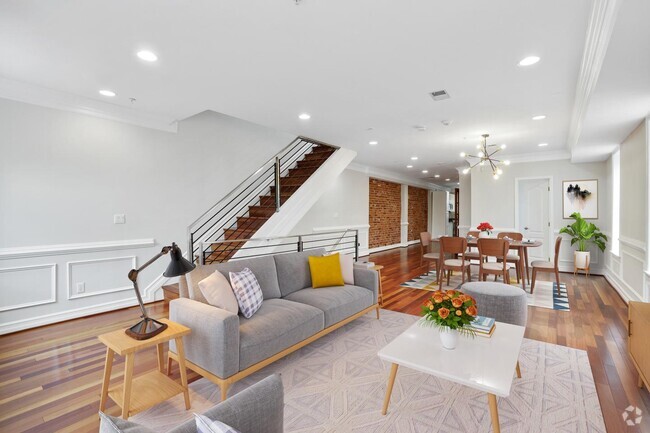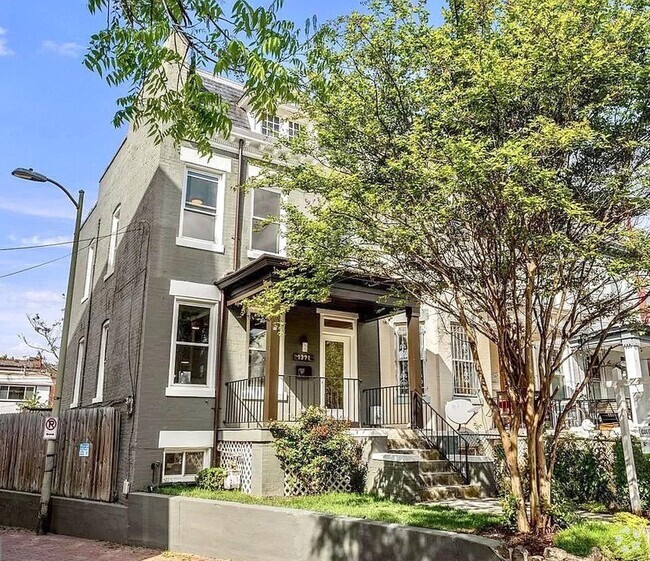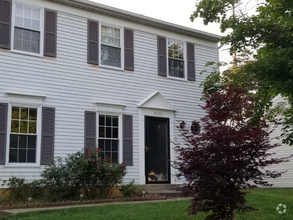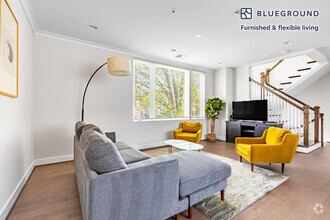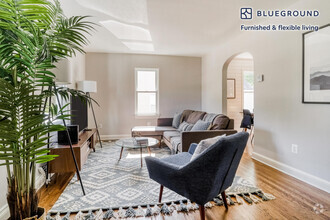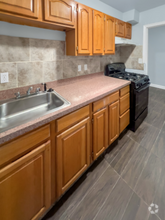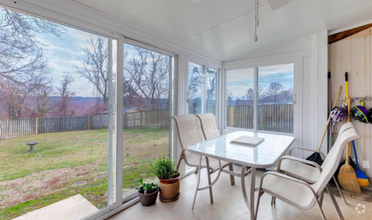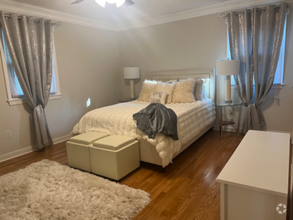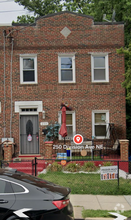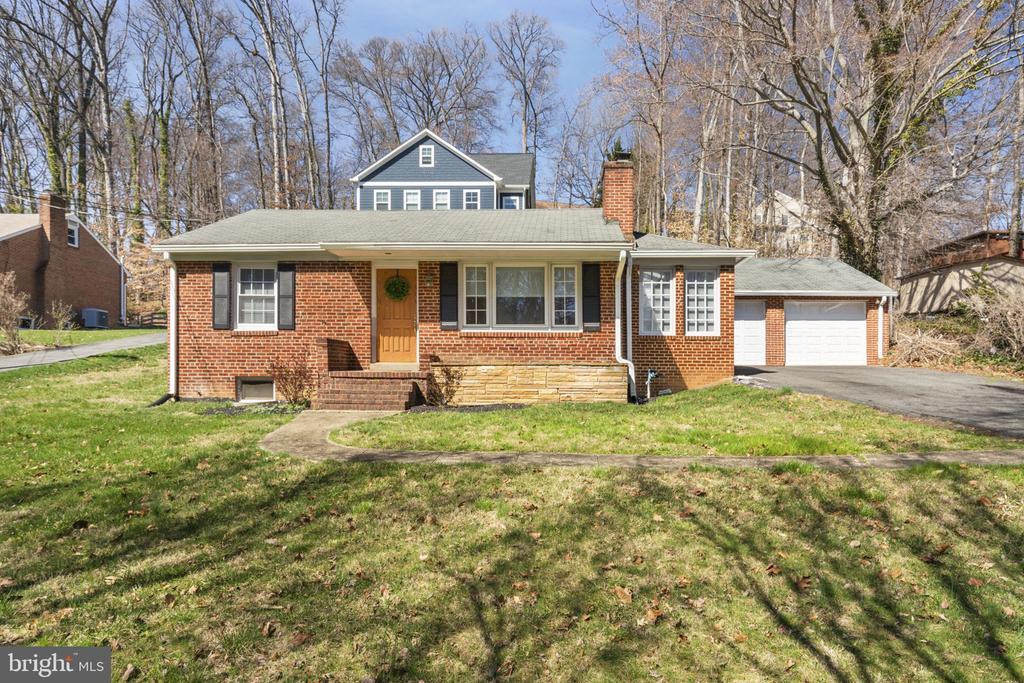6410 Eighth St
Alexandria, VA 22312
-
Bedrooms
3
-
Bathrooms
2.5
-
Square Feet
--
-
Available
Available Now
Highlights
- View of Trees or Woods
- Traditional Floor Plan
- Rambler Architecture
- Solid Hardwood Flooring
- Main Floor Bedroom
- Bonus Room

About This Home
Prime Location, Convenient One-Level Living! Nestled in the sought-after community of Weyanoke in Alexandria, this charming brick rambler offers three spacious bedrooms, 2.5 baths, and a versatile bonus room perfect for a home office or additional living space. The inviting eat-in kitchen is a chef's dream, featuring vaulted ceilings, skylights that fill the space with natural light, stainless steel appliances, a breakfast bar, and sleek Corian countertops. Adjacent to the kitchen, you'll find a formal dining room, ideal for hosting guests. The cozy family room offers a wood-burning fireplace, creating a warm and inviting atmosphere. The spacious primary bedroom includes a walk-in closet and an ensuite bath with a dual-sink vanity. Plenty of room for family and guests in the 2 additional bedrooms and full hall bath. For added convenience, a washer and dryer are included, and the unfinished basement offers excellent storage potential. The oversized 2-car garage adds plenty of room for your vehicles and hobbies and parking. Enjoy the peaceful rear patio, perfect for outdoor entertaining or unwinding after a long day. Located on a quiet street with easy access to I-395, this home is just minutes from major commuter routes, shopping, dining and entertainment. Run, don’t walk! This wont last long!
6410 Eighth St is a house located in Fairfax County and the 22312 ZIP Code. This area is served by the Fairfax County Public Schools attendance zone.
Home Details
Home Type
Year Built
Basement
Bedrooms and Bathrooms
Flooring
Home Design
Interior Spaces
Kitchen
Laundry
Listing and Financial Details
Lot Details
Outdoor Features
Parking
Schools
Utilities
Views
Community Details
Overview
Pet Policy
Contact
- Listed by Laura Conklin | Pearson Smith Realty, LLC
- Phone Number
- Contact
-
Source
 Bright MLS, Inc.
Bright MLS, Inc.
- Fireplace
- Dishwasher
- Basement
Lincolnia is a thriving neighborhood that blends an urban feel and big-city amenities with the comforts of suburban living. Located just 11 miles southwest of Washington, DC, eight miles from Arlington, and 11 miles from Alexandria, Lincolnia allows residents to experience the best of both worlds. Ample job opportunities in a variety of fields appeal to residents of the area. There are several parks and golf courses in town, including Green Spring Gardens, an expansive park with a historic house on the grounds. Well-known retailers, casual dining options, and excellent schools add to the allure of the neighborhood. Apartments and houses in the area range from mid-range to upscale.
Learn more about living in Lincolnia| Colleges & Universities | Distance | ||
|---|---|---|---|
| Colleges & Universities | Distance | ||
| Drive: | 9 min | 3.7 mi | |
| Drive: | 12 min | 5.4 mi | |
| Drive: | 11 min | 5.7 mi | |
| Drive: | 17 min | 9.2 mi |
 The GreatSchools Rating helps parents compare schools within a state based on a variety of school quality indicators and provides a helpful picture of how effectively each school serves all of its students. Ratings are on a scale of 1 (below average) to 10 (above average) and can include test scores, college readiness, academic progress, advanced courses, equity, discipline and attendance data. We also advise parents to visit schools, consider other information on school performance and programs, and consider family needs as part of the school selection process.
The GreatSchools Rating helps parents compare schools within a state based on a variety of school quality indicators and provides a helpful picture of how effectively each school serves all of its students. Ratings are on a scale of 1 (below average) to 10 (above average) and can include test scores, college readiness, academic progress, advanced courses, equity, discipline and attendance data. We also advise parents to visit schools, consider other information on school performance and programs, and consider family needs as part of the school selection process.
View GreatSchools Rating Methodology
Transportation options available in Alexandria include Van Dorn Street, located 3.1 miles from 6410 Eighth St. 6410 Eighth St is near Ronald Reagan Washington Ntl, located 8.1 miles or 16 minutes away, and Washington Dulles International, located 25.7 miles or 42 minutes away.
| Transit / Subway | Distance | ||
|---|---|---|---|
| Transit / Subway | Distance | ||
|
|
Drive: | 7 min | 3.1 mi |
|
|
Drive: | 11 min | 5.1 mi |
|
|
Drive: | 14 min | 5.8 mi |
|
|
Drive: | 13 min | 6.4 mi |
|
|
Drive: | 19 min | 9.4 mi |
| Commuter Rail | Distance | ||
|---|---|---|---|
| Commuter Rail | Distance | ||
|
|
Drive: | 8 min | 3.2 mi |
|
|
Drive: | 12 min | 5.5 mi |
|
|
Drive: | 15 min | 6.7 mi |
|
|
Drive: | 15 min | 7.7 mi |
|
|
Drive: | 15 min | 8.1 mi |
| Airports | Distance | ||
|---|---|---|---|
| Airports | Distance | ||
|
Ronald Reagan Washington Ntl
|
Drive: | 16 min | 8.1 mi |
|
Washington Dulles International
|
Drive: | 42 min | 25.7 mi |
Time and distance from 6410 Eighth St.
| Shopping Centers | Distance | ||
|---|---|---|---|
| Shopping Centers | Distance | ||
| Walk: | 12 min | 0.7 mi | |
| Walk: | 17 min | 0.9 mi | |
| Drive: | 3 min | 1.1 mi |
| Parks and Recreation | Distance | ||
|---|---|---|---|
| Parks and Recreation | Distance | ||
|
Green Spring Gardens
|
Drive: | 3 min | 1.3 mi |
|
Ford Nature Center
|
Drive: | 5 min | 2.1 mi |
|
Mason District Park
|
Drive: | 8 min | 3.6 mi |
|
Allie S. Freed Park
|
Drive: | 10 min | 4.1 mi |
|
Lucky Run Park
|
Drive: | 9 min | 4.2 mi |
| Hospitals | Distance | ||
|---|---|---|---|
| Hospitals | Distance | ||
| Drive: | 8 min | 3.5 mi | |
| Drive: | 11 min | 5.6 mi | |
| Drive: | 11 min | 5.9 mi |
| Military Bases | Distance | ||
|---|---|---|---|
| Military Bases | Distance | ||
| Drive: | 15 min | 6.7 mi |
You May Also Like
Similar Rentals Nearby
-
-
-
-
$3,9993 Beds, 2.5 Baths, 1,750 sq ftHouse for Rent
-
-
-
-
-
-
What Are Walk Score®, Transit Score®, and Bike Score® Ratings?
Walk Score® measures the walkability of any address. Transit Score® measures access to public transit. Bike Score® measures the bikeability of any address.
What is a Sound Score Rating?
A Sound Score Rating aggregates noise caused by vehicle traffic, airplane traffic and local sources
