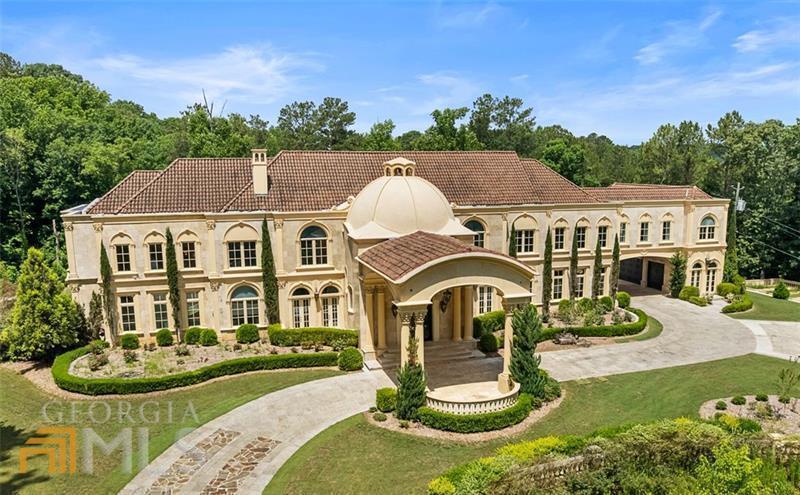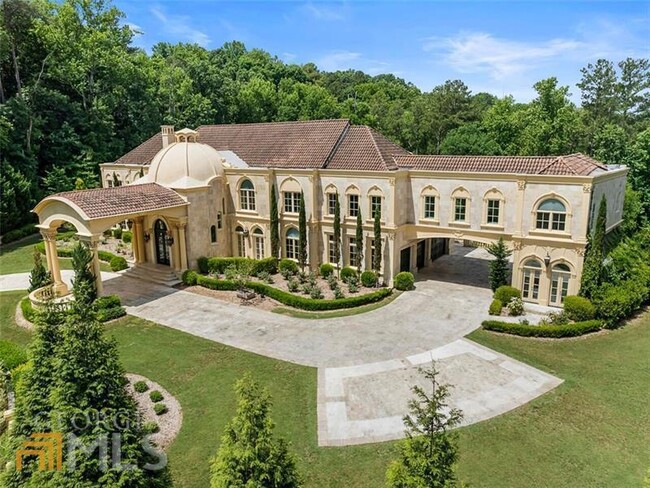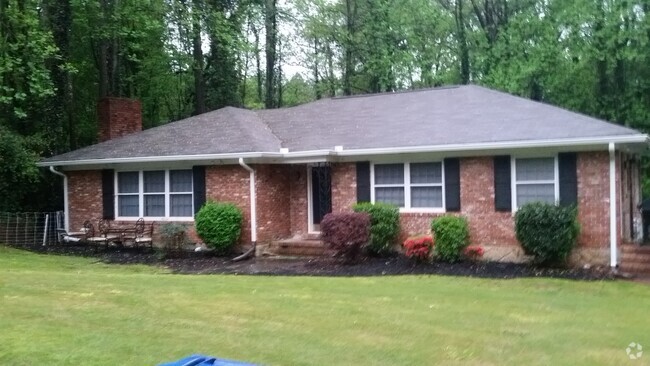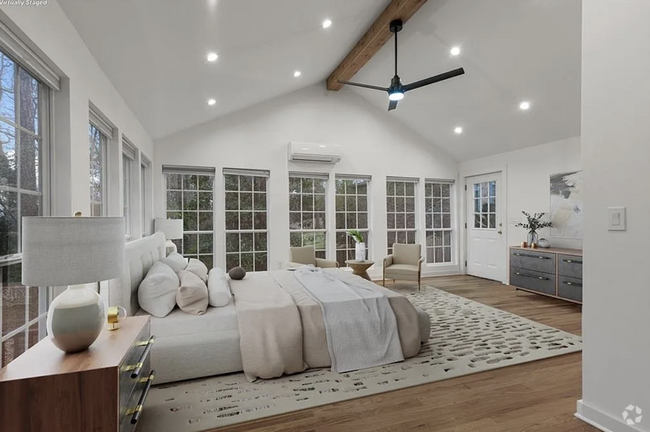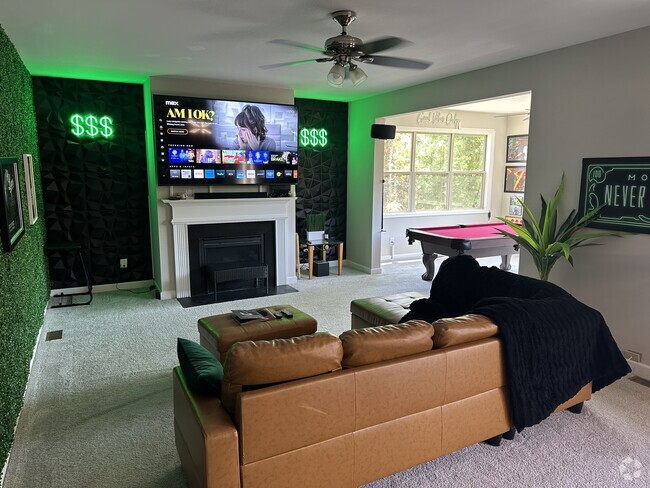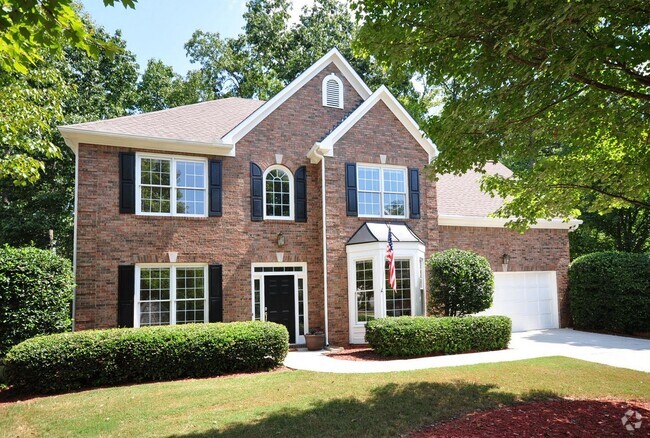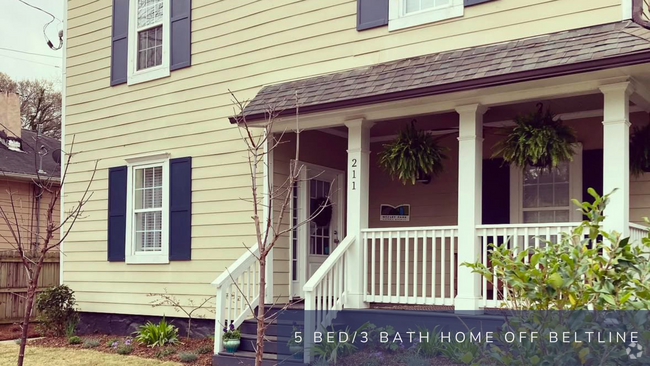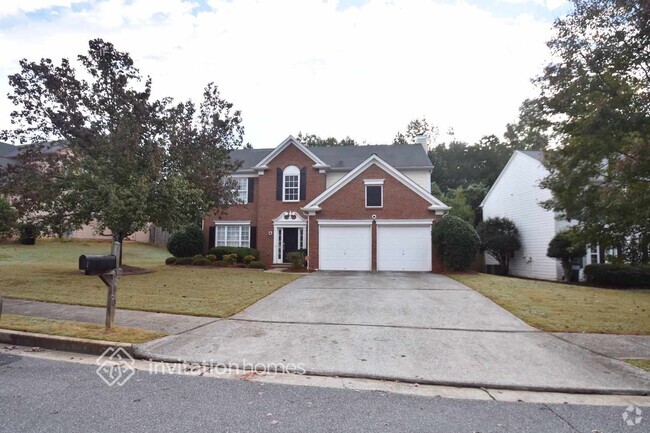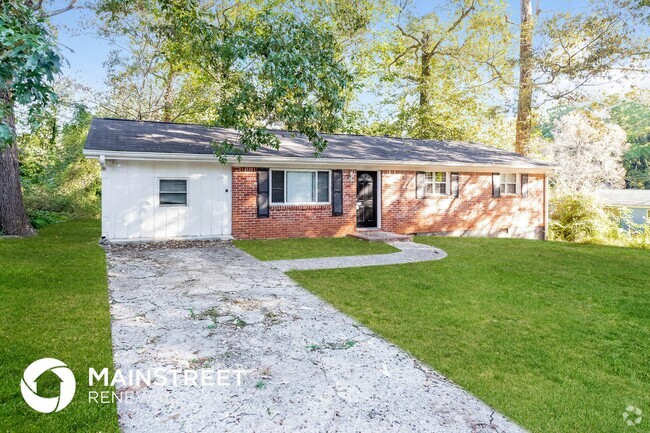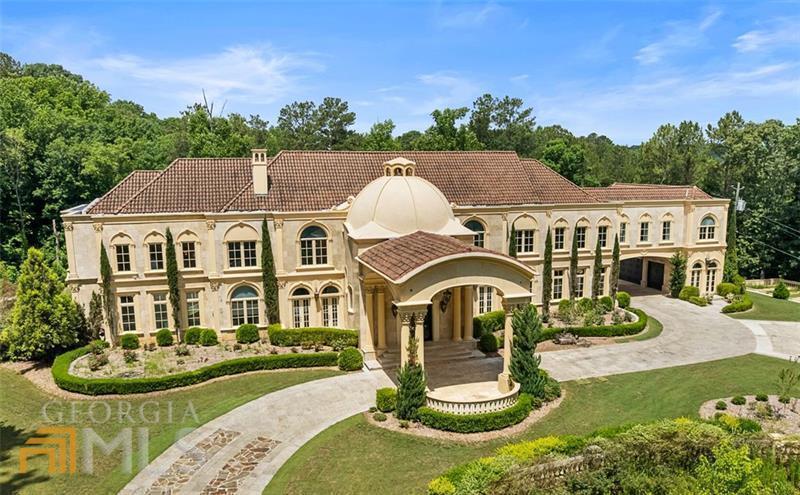6420 Riverside Dr
Atlanta, GA 30328

Check Back Soon for Upcoming Availability
| Beds | Baths | Average SF |
|---|---|---|
| 8 Bedrooms 8 Bedrooms 8 Br | 12 Baths 12 Baths 12 Ba | — |
About This Property
*Available for short or long term leases.* Set on 2.4 acres along one of Atlanta's most prestigious streets, this grand home encompasses over 25,000 square feet of heated and cooled space, plus an additional ~2,300 of covered outdoor living areas. From the imported San Marco roof tiles to the exquisite woodworking and hand-waxed Venetian plaster walls, no expense was spared with each carefully selected detail in this home. Constructed with all imported travertine stone, the exterior walls measure between 12-16" of solid concrete and stone, with the interior walls primarily finished with stone or Venetian plaster. The interior flooring is all stone, marble, and solid oak. Walking in, you are greeted by the dramatic entrance Foyer featuring an enormous iron double staircase, chandeliers imported from Paris, and a 34' tall concrete dome. On each side of the Foyer you'll find the mahogany paneled Library and the banquet-sized Dining Room that comfortably seats 20+. The heart of this magnificent home is the massive entertainer's kitchen, custom designed by Pierce and Pierce Millworks, which opens to the two-story Family Room. It features 3 enormous islands for cooking, prep, and serving. This kitchen is any chef's dream with separate Subzero refrigerator, freezer, and wine cooler, Wolf 8-burner range and cooking elements (induction, steamer, and fryer), Bosch ovens, dishwashers, and microwave, travertine sinks and Waterstone faucets, and a large walk-in pantry. The corner pizza-oven space is already vented with a gas connection. Off the Kitchen and Living Room is the generous outdoor verandah and patio overlooking the pool and rear lawn, and includes an Alfresco grill, fridge, and large wok cooking element. The main-floor Master Wing spans nearly 2,500 square feet with a private balcony overlooking the pool. The enormous bedroom and sitting area leads into a foyer with a breakfast bar and private laundry room. The Roman-style spa bathroom is centered around the 6' cast iron clawfoot tub flanked by matching vanities custom made with antique pieces from France. Grecian marble was used for the floor and the oversized shower room, which features Kohler's Real Rain shower system. The women's closet showcases intricate moldings, Swarovski knobs, a jewelry closet, and a separate Powder Room. The gentlemen's closet is fully wood-paneled and also leads out to the master balcony. Each of the 7 additional bedrooms upstairs are oversized en-suites with walk-in closets, seating areas, and 6' cast iron tubs. Two of the guest suites feature balconies overlooking the pool. The upper wings of the home offer two large in-law suites, each with full a bedroom, private living and eating areas, and separate offices or nurseries. You have easy access to the various areas of this enormous home with an elevator to all 3 floors, four separate staircases to the upper level, and two staircases to the basement. With an attached 4-car garage and detached 3-car garage, you'll have plenty of space for all of your vehicles and toys. The upper-level bridge between the two garages offers a large space perfect for a home office or school with 4 built-in desks, a half bath, plus an in-law suite, all accessible from the separate staircase leading to the detached 3-car garage. The basement offers large entertaining spaces with a full bar, 1,000 bottle wine cellar, media room or studio, two separate game rooms, massive gym, therapy center with commercial-sized wet and dry saunas, massage or therapy room, and 3 bathrooms (one full and two half). The entertaining spaces all open to the outdoor patios adjacent to the pool area. A commercial size saltwater pool and 10-person spa are surrounded by patio spaces including a fireplace, an outdoor kitchen built out and ready for your selection of grilling appliances, two firepits, and a large pavilion. Beyond the patios are the sports court, multiple lawn areas, raised-bed gardens, and plenty of space for parties and events."
6420 Riverside Dr is a house located in Fulton County and the 30328 ZIP Code. This area is served by the Fulton County attendance zone.
House Features
Dishwasher
Granite Countertops
Disposal
Breakfast Nook
- Double Vanities
- Dishwasher
- Disposal
- Granite Countertops
- Oven
- Breakfast Nook
- Family Room
- Wet Bar
- Sauna
Fees and Policies
The fees below are based on community-supplied data and may exclude additional fees and utilities.
- Parking
-
Garage--
Atlanta, Georgia is one of the most well-known cities in the country, recognized for its Southern charm and modern sophistication. This city is full of surprises – from towering skyscrapers to historic, brick-lined sidewalks, Atlanta has it all. Atlanta’s economy is remarkably diverse. It’s a major transportation hub and is home to the world’s busiest airport, Hartsfield-Jackson Atlanta International. This booming metropolis is the third most popular filming destination with several major movie studios, and is a communications hub with CNN, Cox Enterprises, the Weather Channel, and Turner Broadcasting.
The city of Atlanta is one of the fastest-growing tech hubs in the nation as well. Fortune 500 companies thrive here, with headquarters including Delta Airlines, UPS, Coca-Cola, and Home Depot. Universities that call Atlanta home include Georgia State University, Georgia Tech, Clark Atlanta University, and Emory University.
Learn more about living in Atlanta- Double Vanities
- Dishwasher
- Disposal
- Granite Countertops
- Oven
- Breakfast Nook
- Family Room
- Wet Bar
- Sauna
| Colleges & Universities | Distance | ||
|---|---|---|---|
| Colleges & Universities | Distance | ||
| Drive: | 10 min | 4.2 mi | |
| Drive: | 9 min | 4.5 mi | |
| Drive: | 17 min | 8.5 mi | |
| Drive: | 16 min | 9.8 mi |
 The GreatSchools Rating helps parents compare schools within a state based on a variety of school quality indicators and provides a helpful picture of how effectively each school serves all of its students. Ratings are on a scale of 1 (below average) to 10 (above average) and can include test scores, college readiness, academic progress, advanced courses, equity, discipline and attendance data. We also advise parents to visit schools, consider other information on school performance and programs, and consider family needs as part of the school selection process.
The GreatSchools Rating helps parents compare schools within a state based on a variety of school quality indicators and provides a helpful picture of how effectively each school serves all of its students. Ratings are on a scale of 1 (below average) to 10 (above average) and can include test scores, college readiness, academic progress, advanced courses, equity, discipline and attendance data. We also advise parents to visit schools, consider other information on school performance and programs, and consider family needs as part of the school selection process.
View GreatSchools Rating Methodology
Transportation options available in Atlanta include Sandy Springs Station, located 4.3 miles from 6420 Riverside Dr. 6420 Riverside Dr is near Hartsfield - Jackson Atlanta International, located 25.8 miles or 36 minutes away.
| Transit / Subway | Distance | ||
|---|---|---|---|
| Transit / Subway | Distance | ||
|
|
Drive: | 8 min | 4.3 mi |
|
|
Drive: | 10 min | 5.0 mi |
|
|
Drive: | 12 min | 5.4 mi |
|
|
Drive: | 10 min | 5.9 mi |
|
|
Drive: | 19 min | 11.9 mi |
| Commuter Rail | Distance | ||
|---|---|---|---|
| Commuter Rail | Distance | ||
|
|
Drive: | 20 min | 12.3 mi |
| Airports | Distance | ||
|---|---|---|---|
| Airports | Distance | ||
|
Hartsfield - Jackson Atlanta International
|
Drive: | 36 min | 25.8 mi |
Time and distance from 6420 Riverside Dr.
| Shopping Centers | Distance | ||
|---|---|---|---|
| Shopping Centers | Distance | ||
| Drive: | 5 min | 1.9 mi | |
| Drive: | 6 min | 2.4 mi | |
| Drive: | 6 min | 2.5 mi |
| Parks and Recreation | Distance | ||
|---|---|---|---|
| Parks and Recreation | Distance | ||
|
Sandy Springs Historic Site
|
Drive: | 6 min | 2.6 mi |
|
Chattahoochee River NRA - Cochran Shoals / Sope Creek
|
Drive: | 8 min | 4.0 mi |
|
Big Trees Forest Preserve
|
Drive: | 10 min | 5.3 mi |
|
Chastain Park
|
Drive: | 15 min | 5.8 mi |
|
Blue Heron Nature Preserve
|
Drive: | 13 min | 6.1 mi |
| Hospitals | Distance | ||
|---|---|---|---|
| Hospitals | Distance | ||
| Drive: | 8 min | 4.5 mi | |
| Drive: | 8 min | 4.5 mi | |
| Drive: | 9 min | 4.7 mi |
| Military Bases | Distance | ||
|---|---|---|---|
| Military Bases | Distance | ||
| Drive: | 20 min | 10.8 mi | |
| Drive: | 31 min | 20.7 mi |
You May Also Like
Similar Rentals Nearby
-
-
-
-
-
-
-
1 / 14
-
1 / 11
-
-
What Are Walk Score®, Transit Score®, and Bike Score® Ratings?
Walk Score® measures the walkability of any address. Transit Score® measures access to public transit. Bike Score® measures the bikeability of any address.
What is a Sound Score Rating?
A Sound Score Rating aggregates noise caused by vehicle traffic, airplane traffic and local sources
