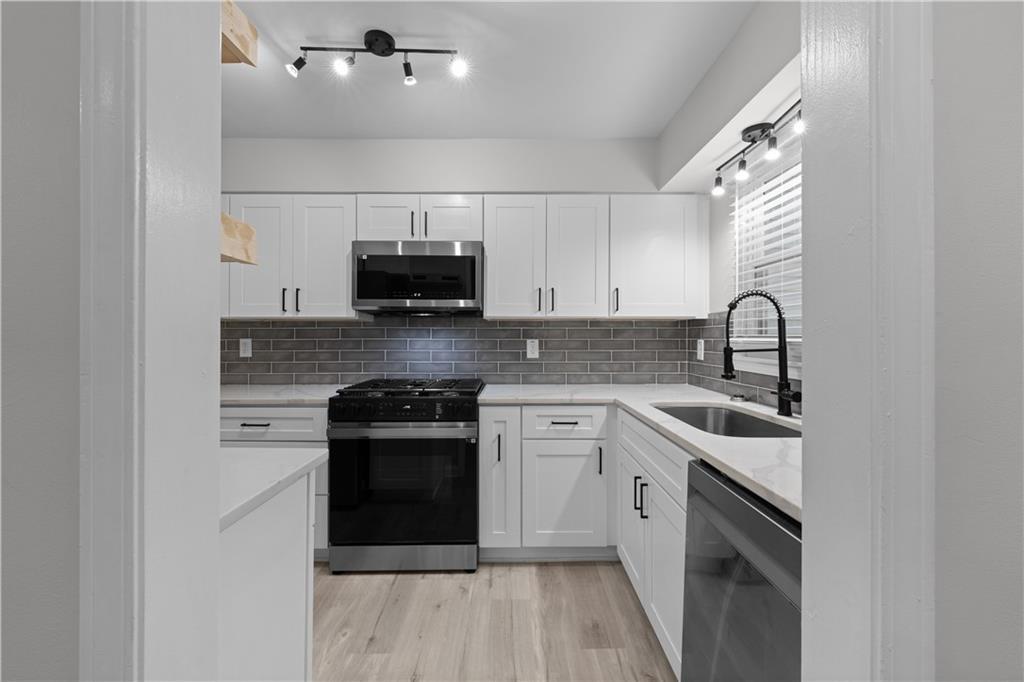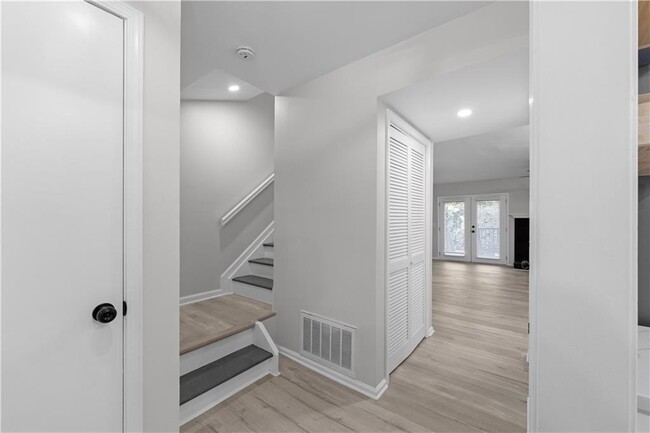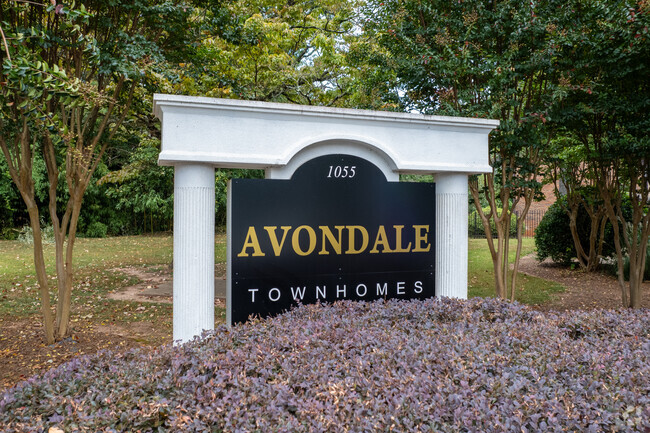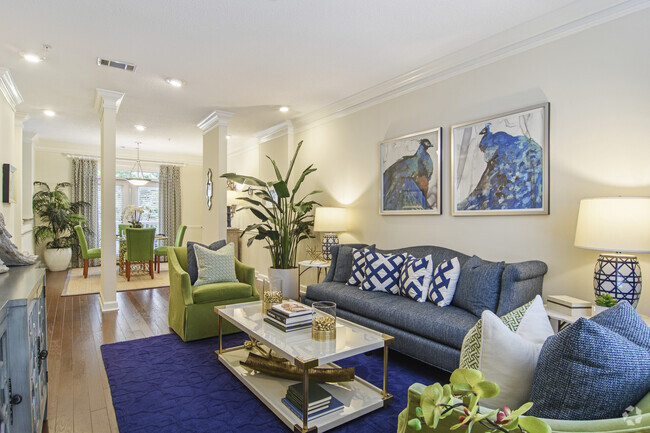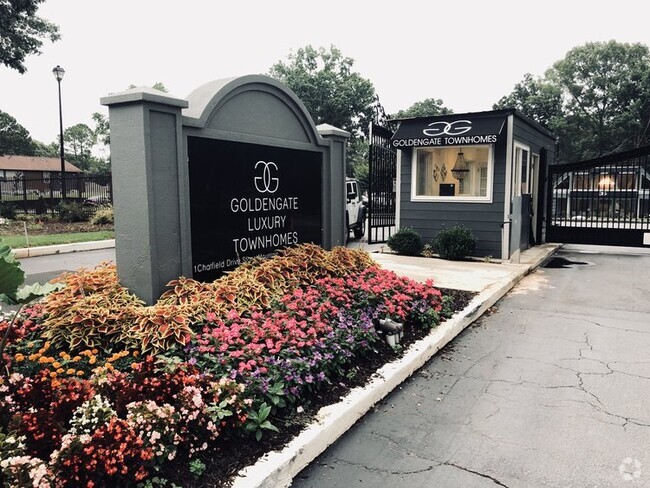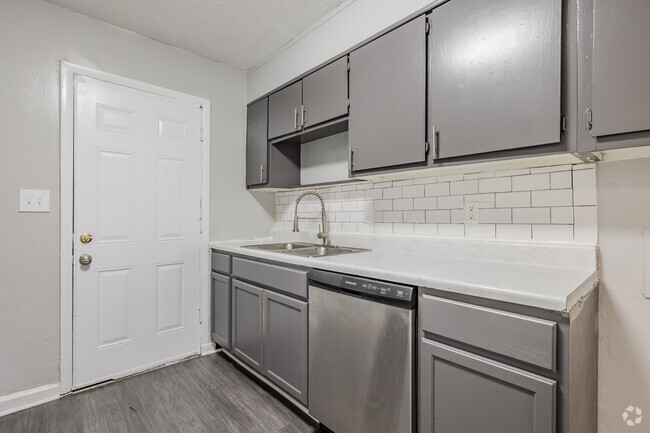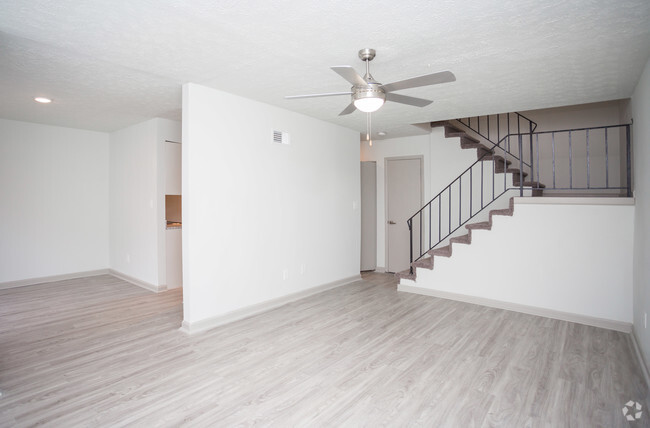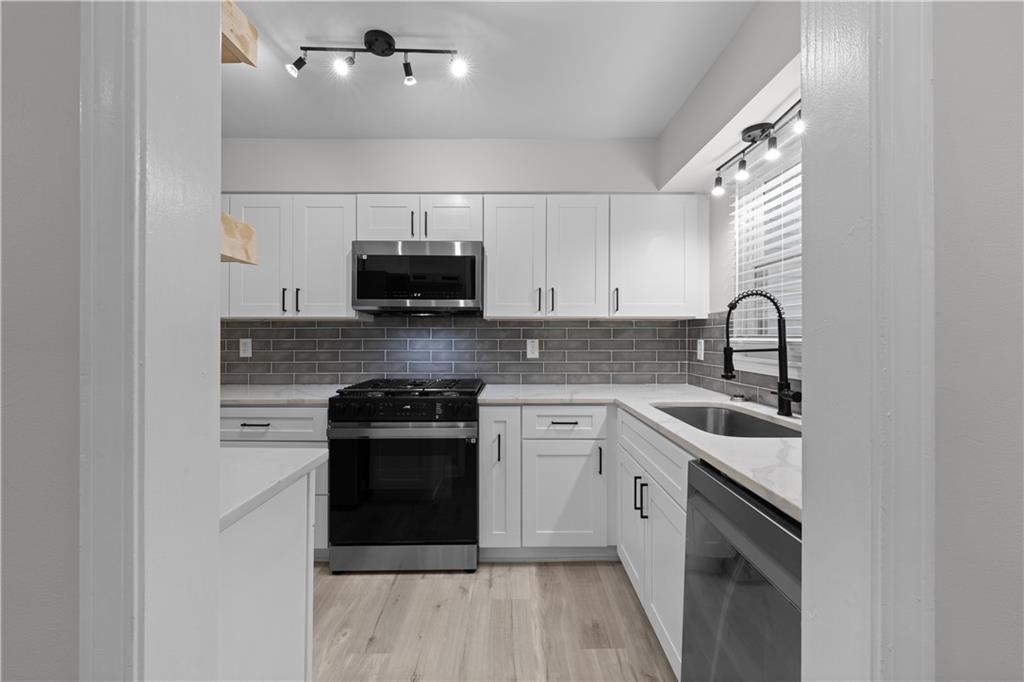
-
Monthly Rent
$2,575
-
Bedrooms
3 bd
-
Bathrooms
3.5 ba
-
Square Feet
1,314 sq ft
Details

About This Property
Welcome to this newly renovated 3-bedroom,3.5-bathroom townhome in the highly sought-after community of Avondale Estates. Perfectly designed for a growing family,students,or an individual seeking modern comfort,this home boasts an open-concept floorplan with plenty of natural light,making it both spacious and inviting. The heart of the home is the chef-inspired kitchen,featuring sleek stainless steel appliances,new white cabinetry,and quartz countertops. A large central island provides additional prep space and doubles as a breakfast bar,making it ideal for casual dining or entertaining. The cozy living room is centered around a beautiful fireplace,offering a stylish space to unwind or gather with friends and family. Upstairs,each of the three bedrooms is generously sized,with large windows that allow for even more natural light. The owner's suite is a true retreat,complete with an updated en-suite bathroom featuring a double vanity,luxury walk-in shower,and contemporary finishes. Each of the 3.5 bathrooms has been fully renovated with modern fixtures,sleek vanities,and elegant tile work. The lower level includes a fully finished basement with a full bathroom,offering versatile space for a media room,home office,or guest suite. Outside,a private patio provides a peaceful outdoor retreat for relaxing,dining,or entertaining. An attached garage offers added convenience and storage space. Located in the heart of Avondale Estates,this townhome offers the perfect balance of suburban tranquility and urban convenience. The neighborhood is known for its tree-lined streets,historic charm,excellent schools,and a strong sense of community. With easy access to local parks,shops,restaurants,and public transit,this home is ideally situated for those who want it all. Whether you're starting a family,attending school,or simply seeking a modern,move-in-ready home,this beautifully renovated townhome is ready to welcome you. Don’t miss out—schedule your tour today!
644 Stratford Green Way is a townhome located in DeKalb County and the 30002 ZIP Code. This area is served by the DeKalb County attendance zone.
Contact
Townhome Features
Dishwasher
Microwave
Refrigerator
Oven
- Dishwasher
- Microwave
- Oven
- Refrigerator
Fees and Policies
The fees below are based on community-supplied data and may exclude additional fees and utilities.
- Dogs Allowed
-
Fees not specified
- Cats Allowed
-
Fees not specified
 This Property
This Property
 Available Property
Available Property
- Dishwasher
- Microwave
- Oven
- Refrigerator
Situated between Avondale Estates and I-285, Kensington is a compact suburb that offers all of the tranquility of Decatur and the surrounding area while still being close to the buzzing city sites and conveniences of Atlanta.
An equal mix of affordable apartments and charming ranch-style homes, Kensington is great for families and anyone that commutes to work due to its proximity to the Perimeter, or I-285. There’s plenty to eat, drink, and see along Covington Hwy, which forms the area’s southern border. Downtown Decatur is just a hop, skip, and a jump to the west, making Kensington a fantastic setting if you want space and nearby entertainment.
Learn more about living in Kensington| Colleges & Universities | Distance | ||
|---|---|---|---|
| Colleges & Universities | Distance | ||
| Drive: | 5 min | 2.7 mi | |
| Drive: | 8 min | 3.1 mi | |
| Drive: | 9 min | 4.6 mi | |
| Drive: | 11 min | 5.2 mi |
Transportation options available in Avondale Estates include Kensington, located 0.8 miles from 644 Stratford Green Way. 644 Stratford Green Way is near Hartsfield - Jackson Atlanta International, located 18.7 miles or 28 minutes away.
| Transit / Subway | Distance | ||
|---|---|---|---|
| Transit / Subway | Distance | ||
|
|
Walk: | 14 min | 0.8 mi |
|
|
Drive: | 3 min | 1.7 mi |
|
|
Drive: | 5 min | 2.5 mi |
|
|
Drive: | 6 min | 3.5 mi |
|
|
Drive: | 7 min | 3.9 mi |
| Commuter Rail | Distance | ||
|---|---|---|---|
| Commuter Rail | Distance | ||
|
|
Drive: | 21 min | 10.3 mi |
| Airports | Distance | ||
|---|---|---|---|
| Airports | Distance | ||
|
Hartsfield - Jackson Atlanta International
|
Drive: | 28 min | 18.7 mi |
Time and distance from 644 Stratford Green Way.
| Shopping Centers | Distance | ||
|---|---|---|---|
| Shopping Centers | Distance | ||
| Walk: | 19 min | 1.0 mi | |
| Drive: | 2 min | 1.2 mi | |
| Drive: | 4 min | 1.8 mi |
| Parks and Recreation | Distance | ||
|---|---|---|---|
| Parks and Recreation | Distance | ||
|
Glenn Creek Nature Preserve
|
Drive: | 5 min | 2.2 mi |
|
Bradley Observatory
|
Drive: | 4 min | 2.4 mi |
|
Wylde Center and Oakhurst Community Garden
|
Drive: | 5 min | 3.0 mi |
|
Forty Oaks Nature Preserve
|
Drive: | 9 min | 3.7 mi |
|
Clyde Shepherd Nature Preserve
|
Drive: | 10 min | 4.5 mi |
| Hospitals | Distance | ||
|---|---|---|---|
| Hospitals | Distance | ||
| Drive: | 6 min | 3.2 mi | |
| Drive: | 10 min | 4.9 mi | |
| Drive: | 10 min | 5.1 mi |
| Military Bases | Distance | ||
|---|---|---|---|
| Military Bases | Distance | ||
| Drive: | 25 min | 13.6 mi | |
| Drive: | 25 min | 16.5 mi |
You May Also Like
Similar Rentals Nearby
-
-
-
-
Single-Family Homes Specials
Pets Allowed Fitness Center Pool In Unit Washer & Dryer Pavillon Balcony Tub / Shower
-
-
-
-
-
-
What Are Walk Score®, Transit Score®, and Bike Score® Ratings?
Walk Score® measures the walkability of any address. Transit Score® measures access to public transit. Bike Score® measures the bikeability of any address.
What is a Sound Score Rating?
A Sound Score Rating aggregates noise caused by vehicle traffic, airplane traffic and local sources
