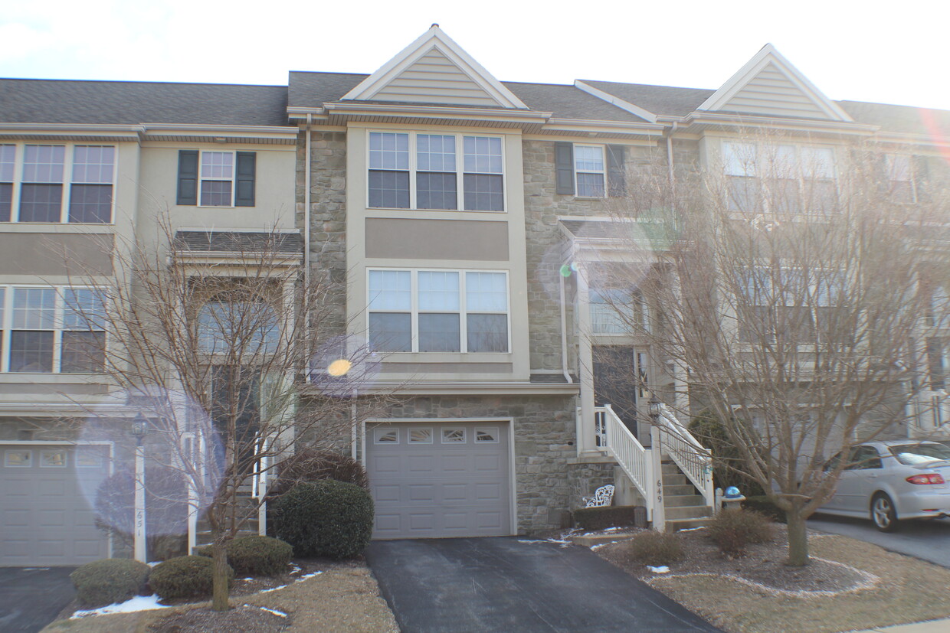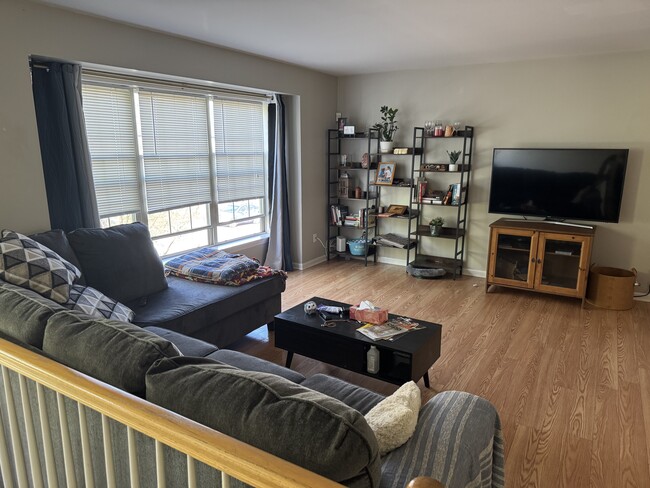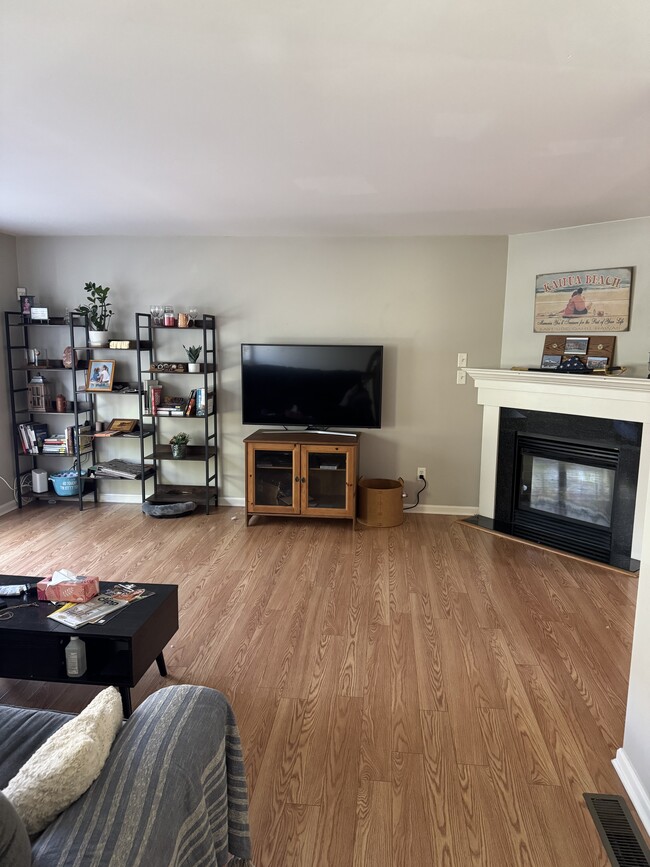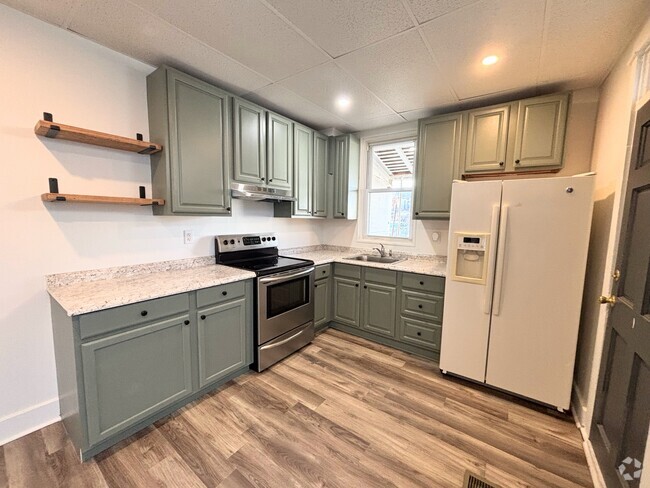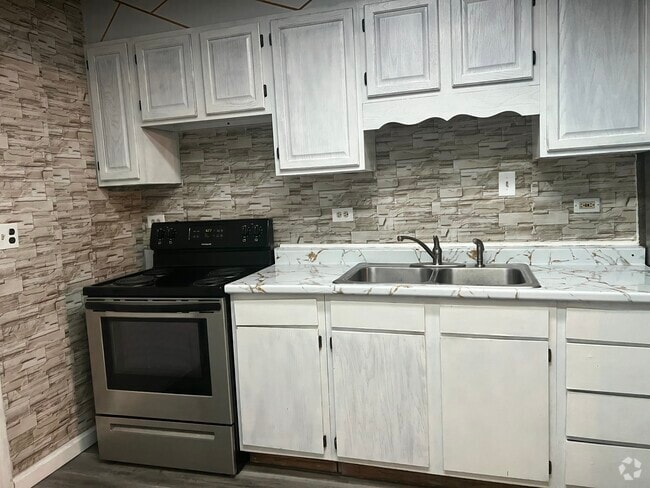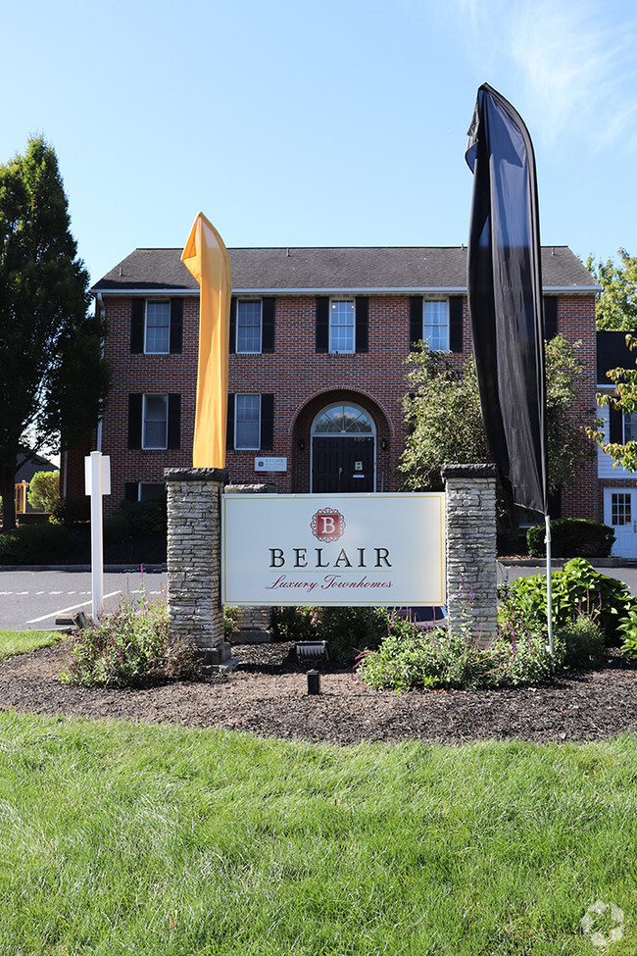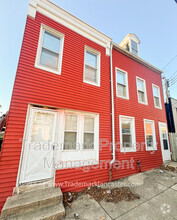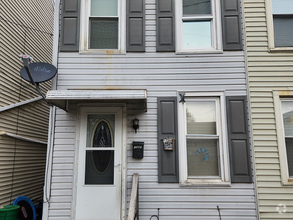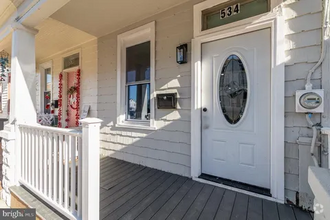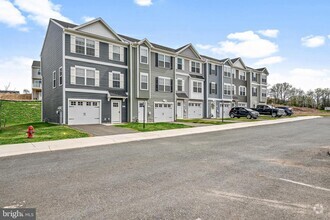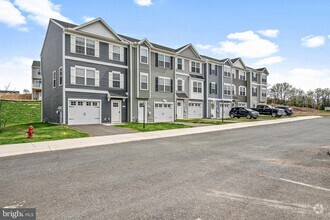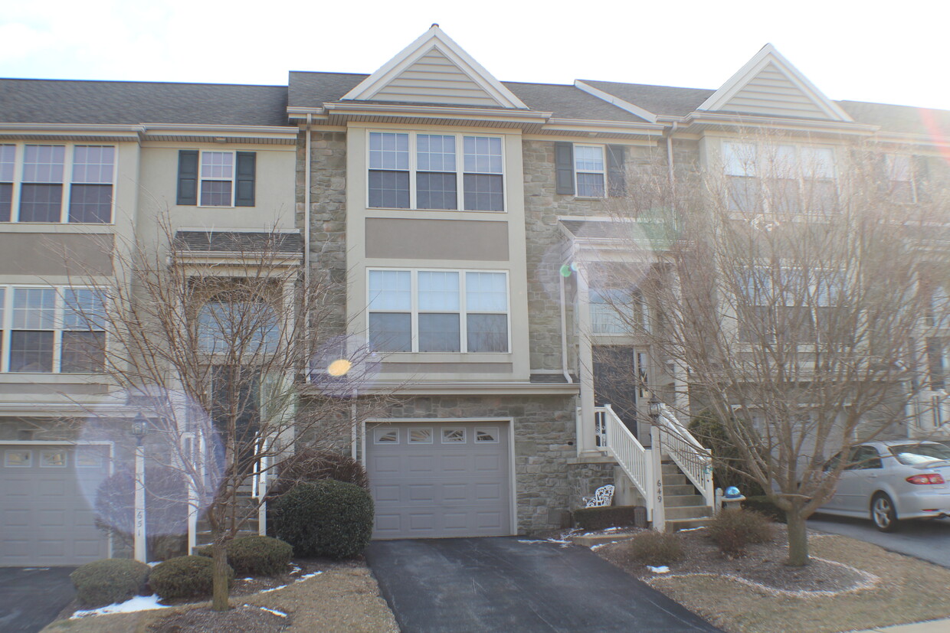649 Royal View Dr
Lancaster, PA 17601

Check Back Soon for Upcoming Availability
| Beds | Baths | Average SF |
|---|---|---|
| 4 Bedrooms 4 Bedrooms 4 Br | 2.5 Baths 2.5 Baths 2.5 Ba | 1,675 SF |
About This Property
Don't miss out on this beautiful 3 bed (possibly 4), 2.5 bath, luxury townhome in the very desirable Chelsea Manor. This townhome has an open floor plan, stunning large kitchen, and upgrades. There is plenty of natural light to enjoy throughout the house. The kitchen boasts black appliances, large peninsula, butlers pantry. The finished basement allows for extra recreational space and storage. Outside you can enjoy spending time on the quiet patio. Other features of this home include a oversized one car garage, cozy natural gas fireplace, central heat and air conditioning, and more! The location of this property is convenient to major highways, shopping, and downtown Lancaster. Schedule your showing today! Located in Manheim Township School District! Rent includes the HOA fee and covers lawn care, snow removal and trash removal Amenities: Fireplace in living room Breakfast bar between kitchen and dining room Washer and Dryer hookup Hardwood floors in living room, dining room and kitchen Ceramic tile in foyer and 1st floor powder room Master bedroom has walk-in closet, vaulted ceiling and master bath w/ vaulted ceiling Lots of windows with natural light Blinds on all windows Security system installed Rear deck for entertaining Appliances included: Dishwasher, electric stove and refrigerator Looking for a minimum lease term of 1 year. Tenant pays for gas, electric, water, and sewer
649 Royal View Dr is a townhome located in Lancaster County and the 17601 ZIP Code. This area is served by the Manheim Township attendance zone.
Townhome Features
Washer/Dryer
Air Conditioning
Dishwasher
Washer/Dryer Hookup
Hardwood Floors
Walk-In Closets
Refrigerator
Tub/Shower
Highlights
- Washer/Dryer
- Washer/Dryer Hookup
- Air Conditioning
- Heating
- Ceiling Fans
- Cable Ready
- Security System
- Storage Space
- Double Vanities
- Tub/Shower
- Fireplace
- Handrails
- Framed Mirrors
Kitchen Features & Appliances
- Dishwasher
- Pantry
- Kitchen
- Refrigerator
Model Details
- Hardwood Floors
- Dining Room
- Basement
- Vaulted Ceiling
- Walk-In Closets
Fees and Policies
The fees below are based on community-supplied data and may exclude additional fees and utilities.
- Parking
-
Garage--
Details
Utilities Included
-
Trash Removal
Property Information
-
Built in 2002
Situated in southeastern Pennsylvania, Lancaster is known for its rolling farmland, hand-crafted Amish goods, horse and buggies, and laid-back lifestyle. However, Lancaster is also home to a vibrant downtown district brimming with diverse eateries, eclectic boutiques, charming coffee shops, and local markets in well-preserved historic buildings along brick-lined streets.
With a focus on historic preservation, Lancaster offers an array of historic sites and architecture, including 57 landmarks listed on the National Register of Historic Places. As a renter in Lancaster, you can see where James Buchanan lived at Wheatland, or get a taste for the artistic side of the city by enjoying a world-class performance at the American Music Theatre. First Fridays, Fulton Opera House, Pennsylvania College of Art and Design, and several galleries downtown are all available to residents and visitors alike.
Learn more about living in Lancaster- Washer/Dryer
- Washer/Dryer Hookup
- Air Conditioning
- Heating
- Ceiling Fans
- Cable Ready
- Security System
- Storage Space
- Double Vanities
- Tub/Shower
- Fireplace
- Handrails
- Framed Mirrors
- Dishwasher
- Pantry
- Kitchen
- Refrigerator
- Hardwood Floors
- Dining Room
- Basement
- Vaulted Ceiling
- Walk-In Closets
- Patio
- Deck
- Lawn
| Colleges & Universities | Distance | ||
|---|---|---|---|
| Colleges & Universities | Distance | ||
| Drive: | 7 min | 3.2 mi | |
| Drive: | 16 min | 8.0 mi | |
| Drive: | 24 min | 16.1 mi | |
| Drive: | 33 min | 21.4 mi |
Similar Rentals Nearby
-
$1,5954 Beds, 1 Bath, 1,558 sq ftTownhome for Rent
-
$1,8004 Beds, 2 Baths, 1,610 sq ftTownhome for Rent
-
-
-
-
$1,7504 Beds, 1.5 Baths, 1,263 sq ftTownhome for Rent
-
-
What Are Walk Score®, Transit Score®, and Bike Score® Ratings?
Walk Score® measures the walkability of any address. Transit Score® measures access to public transit. Bike Score® measures the bikeability of any address.
What is a Sound Score Rating?
A Sound Score Rating aggregates noise caused by vehicle traffic, airplane traffic and local sources
