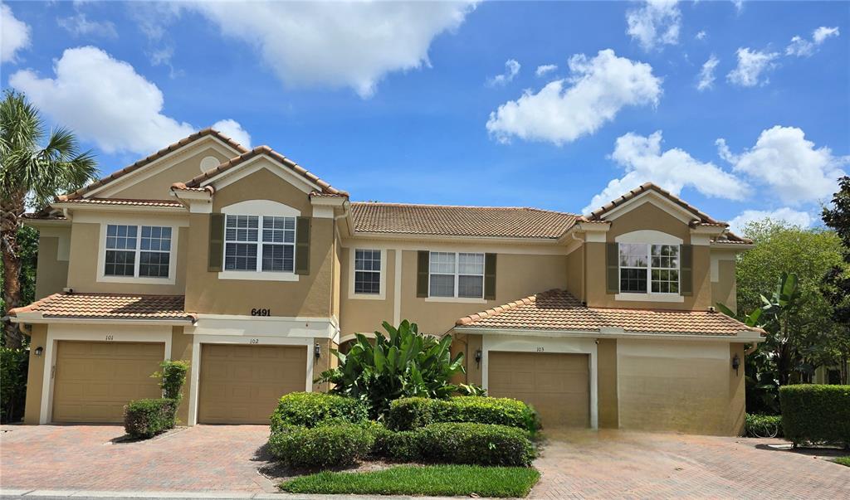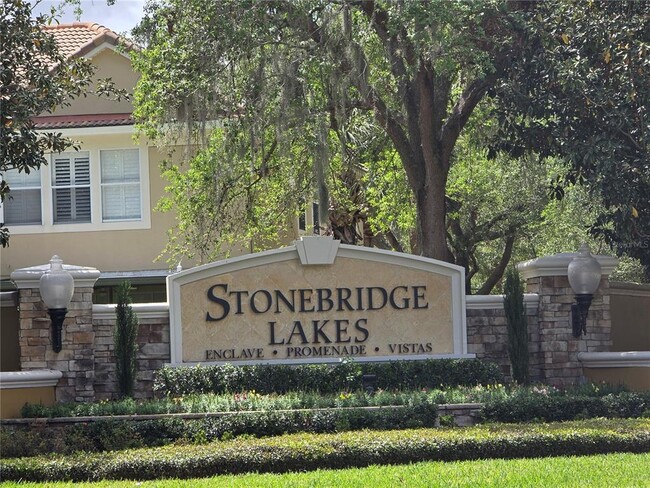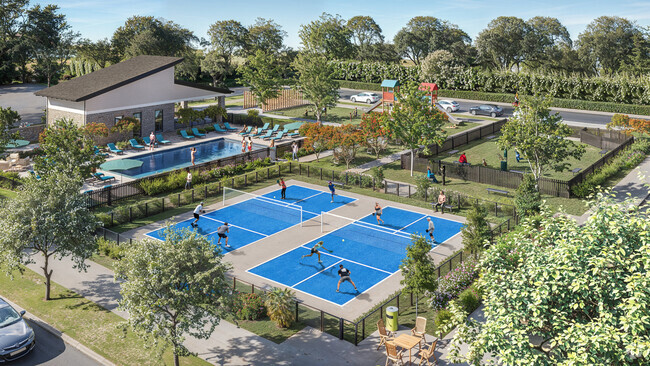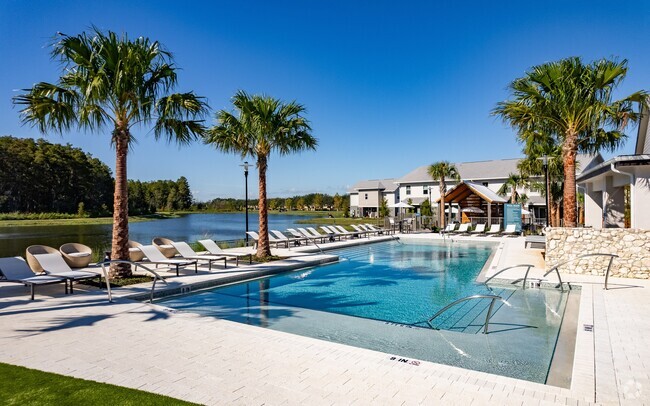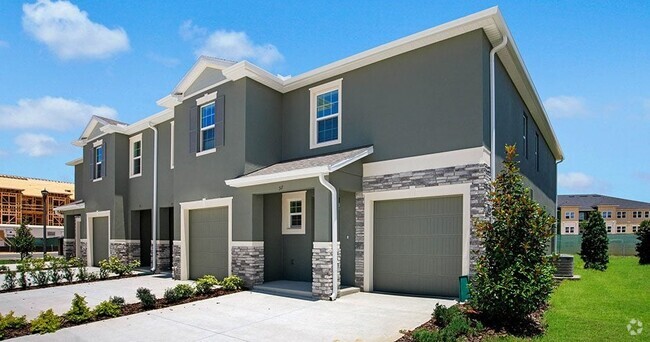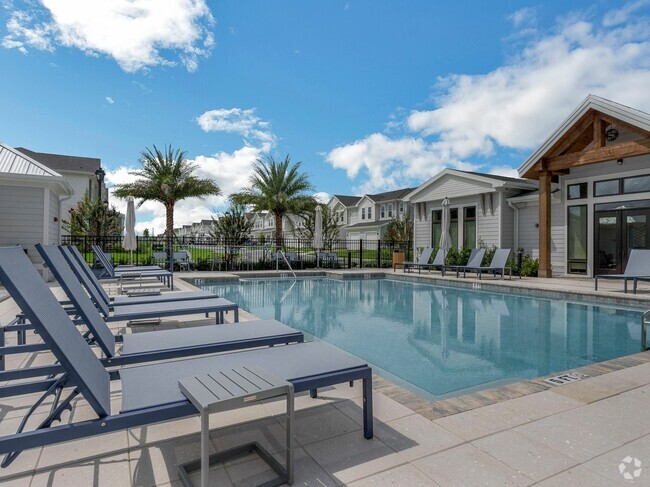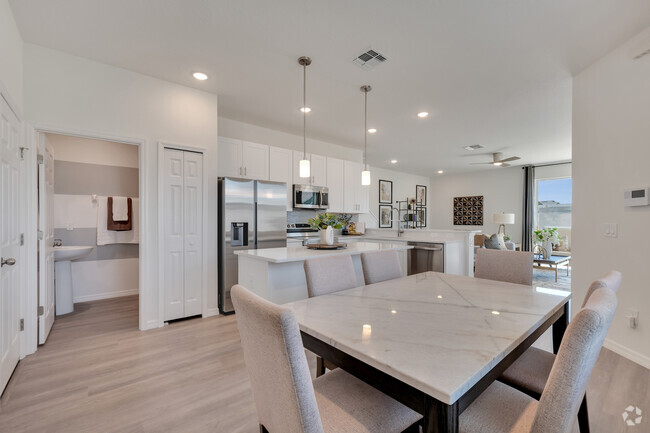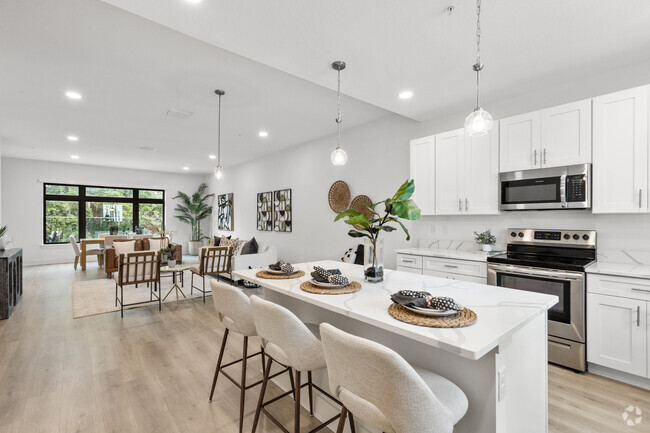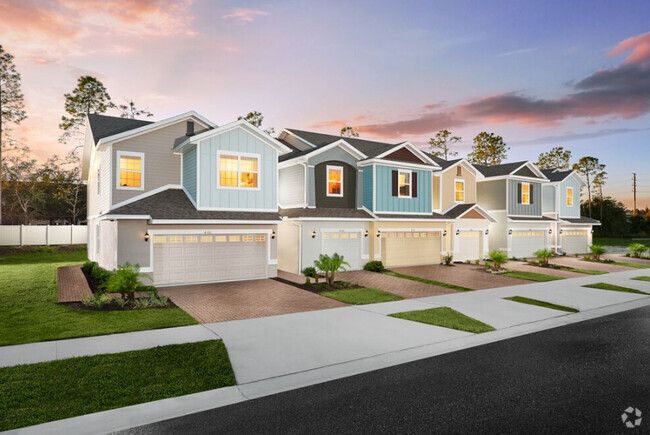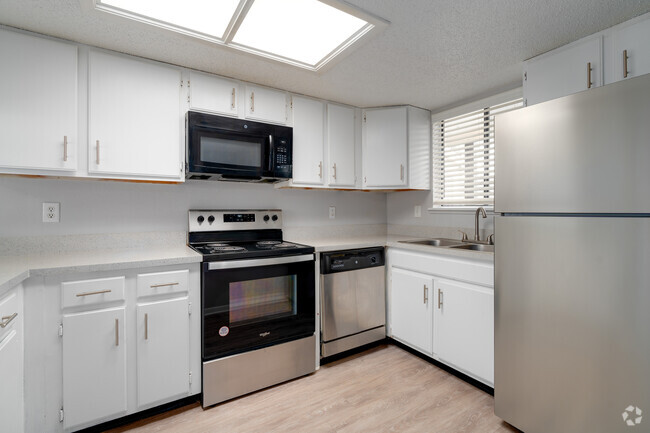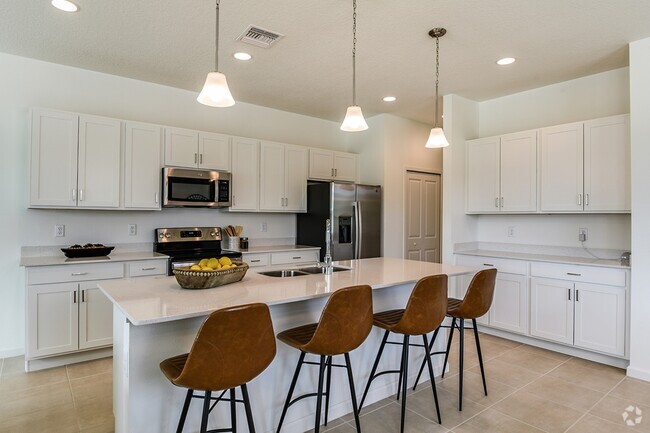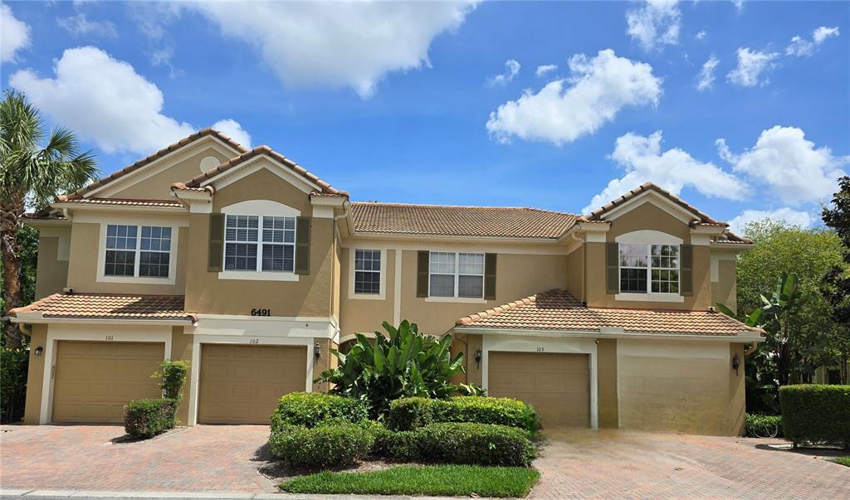6491 Daysbrook Dr
Orlando, FL 32835
-
Bedrooms
3
-
Bathrooms
2.5
-
Square Feet
1,682 sq ft
-
Available
Available Now
Highlights
- Gated Community
- Community Pool
- 1 Car Attached Garage
- Walk-In Closet
- Laundry closet
- Central Air

About This Home
This is a 3 Bed 2.5 Bath 1 CG townhouse located in Stonebridge Lakes in the highly desirable area of Metrowest,a premier neighborhood in Orlando with visual aesthetics. Home features living areas on the first level and bedrooms and laundry on second level. Coming through the entryway,you are welcomed into the nice open and spacious living room with a sliding door overlooking lush greenery. Kitchen is well appointed with functional appliances and built with movement ease to maneuver while attending to your culinary needs. Tile in living areas and carpet in bedrooms. A half bath conveniently located on the first floor. Master suite is a nice size with a walk-in closet and window overlooking the lush greenery giving the room a bright and airy feel. Master bath has combo tub and shower with dual vanity and separate toilet stall. Other rooms are good size as well and guest bath comes with a combo tub and shower with single vanity. Closet laundry conveniently located in hallway on second level. Nice community grounds with sidewalks and lush landscaping with beautiful mature trees. Community features a nice pool,playground and nice walking areas. Being in MetroWest,property is conveniently located around fun items and everyday amenities to include the world-renowned central FL theme parks,thriving businesses,quality schools,easy highway access,lots of eateries etc. You will have a quality living in this place,call today for a viewing.
6491 Daysbrook Dr is a townhome located in Orange County and the 32835 ZIP Code. This area is served by the Orange County Public Schools attendance zone.
Home Details
Home Type
Year Built
Bedrooms and Bathrooms
Home Design
Interior Spaces
Kitchen
Laundry
Listing and Financial Details
Lot Details
Parking
Schools
Utilities
Community Details
Overview
Pet Policy
Recreation
Security
Fees and Policies
The fees below are based on community-supplied data and may exclude additional fees and utilities.
- Parking
-
Garage--
Contact
- Listed by Angela Damon | CROWN PREFERRED REALTY LLC
- Phone Number
- Contact
-
Source
 Stellar MLS
Stellar MLS
Metro West houses Lake Hiawasee, Turkey Lake, and Lake Cathy. This vibrant part of Orlando offers local restaurants and bars, lake views, grand parks, and an abundance of healthcare facilities and rental opportunities.
Off of Turkey Lake, Bill Frederick Park stretches for 187 acres and offers public access for fishing, boating, playgrounds, and camping. Book a tee time, plan an event, play tennis, or eat at one of the two restaurants at Metrowest Golf Club.
Valencia College lies in Metro West and is an asset to the community, as are the public schools in the area like Metrowest Elementary. Fantastic local bars and restaurants are all across Metro West, so after you find your apartment, enjoy a night out at Teak for beers, handcrafted burgers, trivia nights, and live music.
Learn more about living in Metro West| Colleges & Universities | Distance | ||
|---|---|---|---|
| Colleges & Universities | Distance | ||
| Drive: | 6 min | 2.1 mi | |
| Drive: | 16 min | 8.1 mi | |
| Drive: | 17 min | 8.3 mi | |
| Drive: | 17 min | 8.5 mi |
 The GreatSchools Rating helps parents compare schools within a state based on a variety of school quality indicators and provides a helpful picture of how effectively each school serves all of its students. Ratings are on a scale of 1 (below average) to 10 (above average) and can include test scores, college readiness, academic progress, advanced courses, equity, discipline and attendance data. We also advise parents to visit schools, consider other information on school performance and programs, and consider family needs as part of the school selection process.
The GreatSchools Rating helps parents compare schools within a state based on a variety of school quality indicators and provides a helpful picture of how effectively each school serves all of its students. Ratings are on a scale of 1 (below average) to 10 (above average) and can include test scores, college readiness, academic progress, advanced courses, equity, discipline and attendance data. We also advise parents to visit schools, consider other information on school performance and programs, and consider family needs as part of the school selection process.
View GreatSchools Rating Methodology
You May Also Like
Similar Rentals Nearby
-
1 / 25
-
-
-
-
-
-
-
-
-
What Are Walk Score®, Transit Score®, and Bike Score® Ratings?
Walk Score® measures the walkability of any address. Transit Score® measures access to public transit. Bike Score® measures the bikeability of any address.
What is a Sound Score Rating?
A Sound Score Rating aggregates noise caused by vehicle traffic, airplane traffic and local sources
