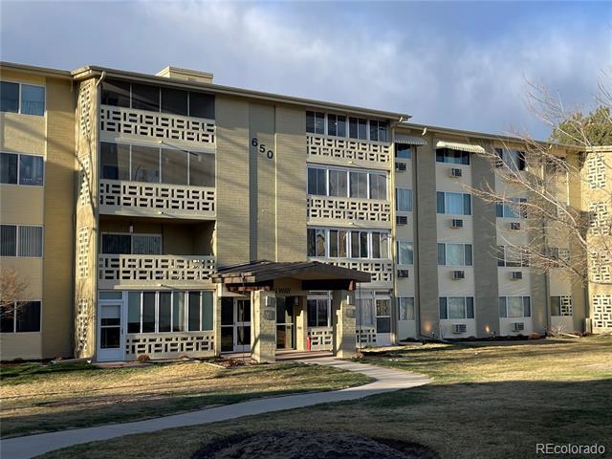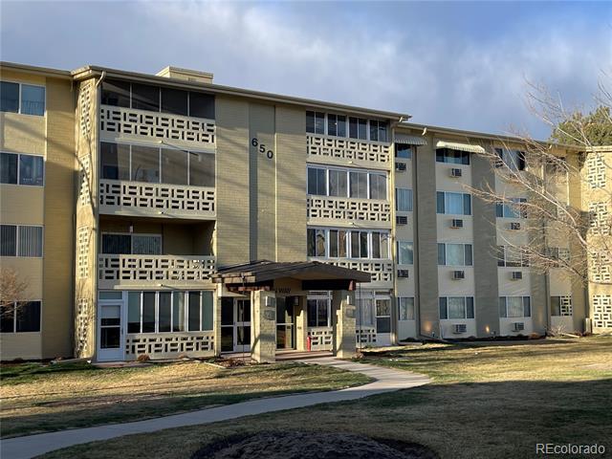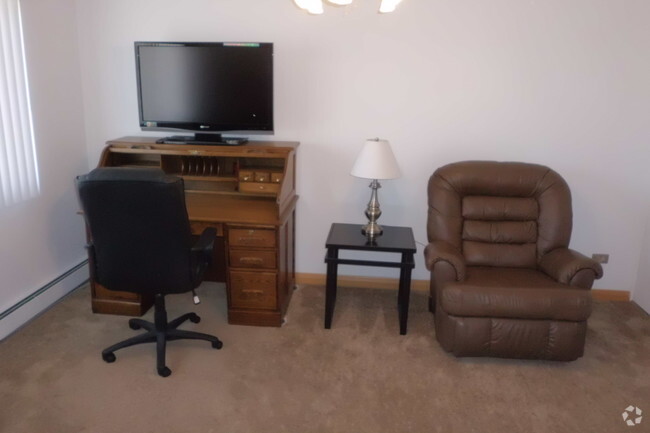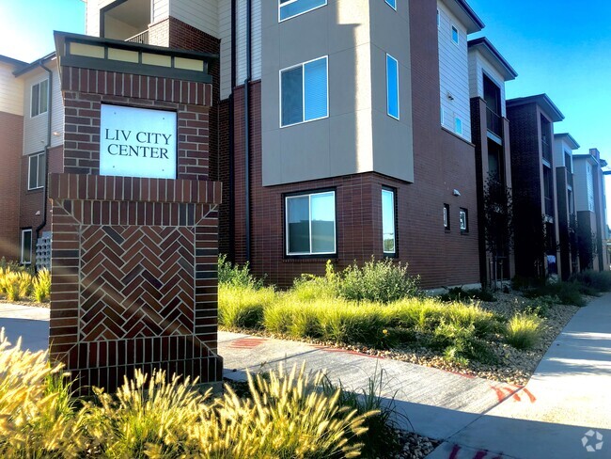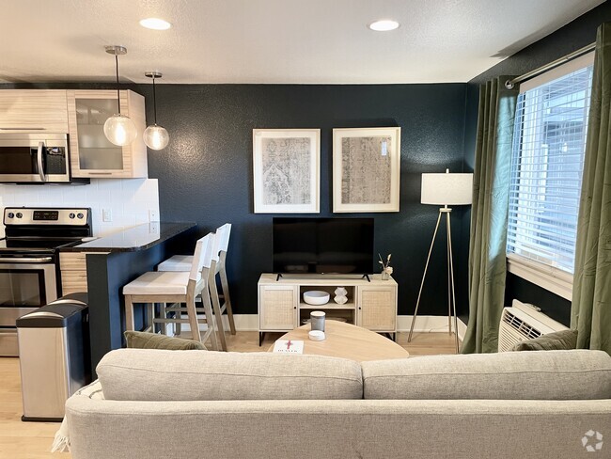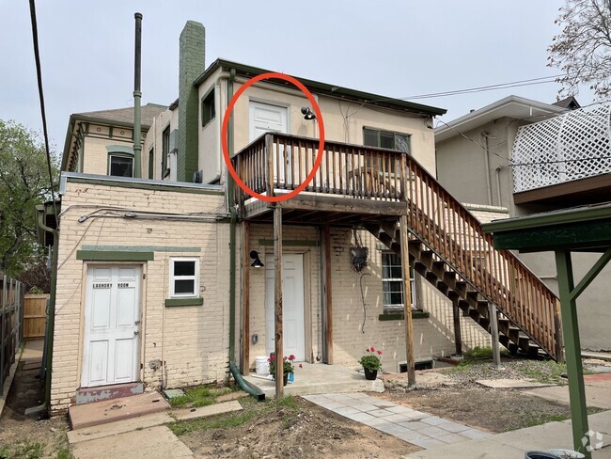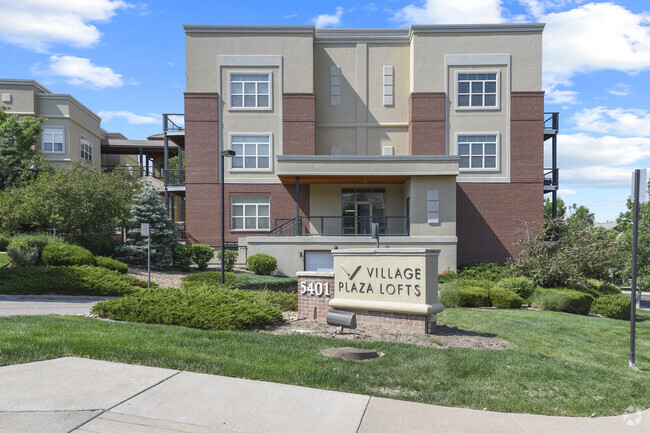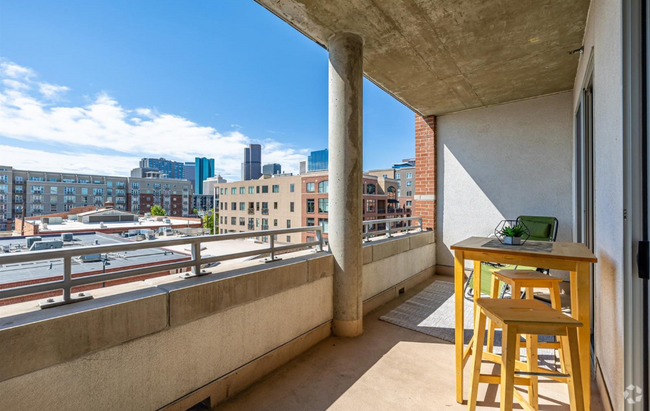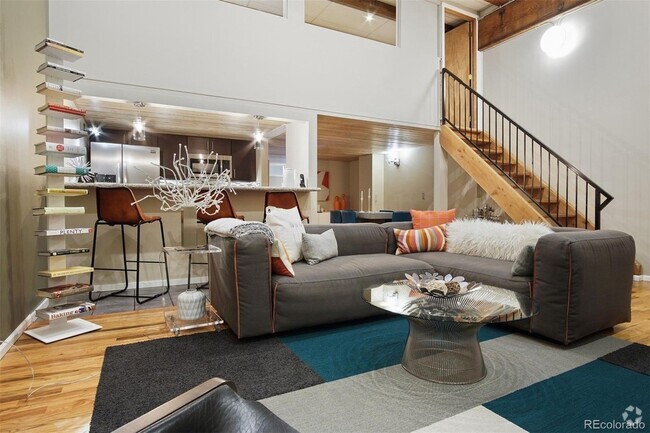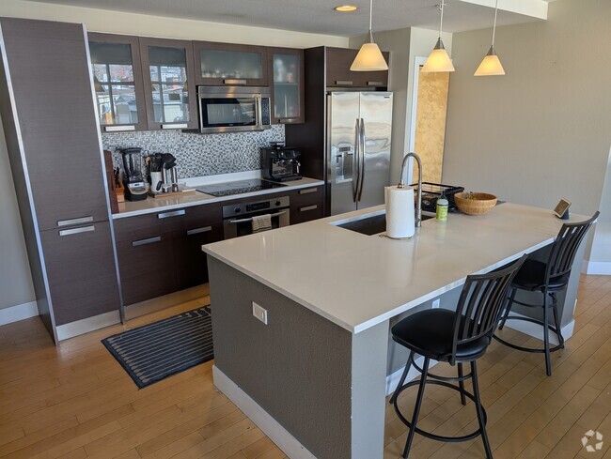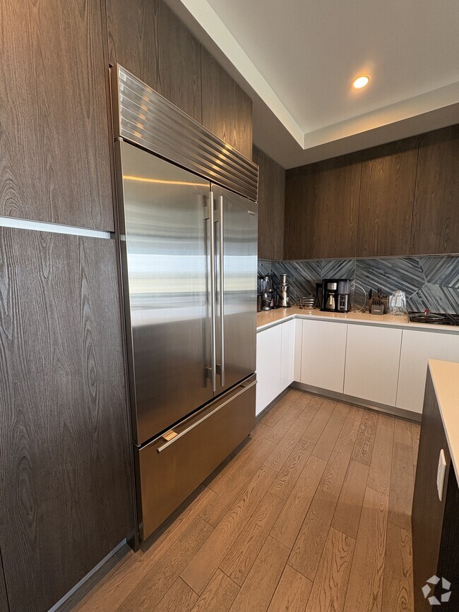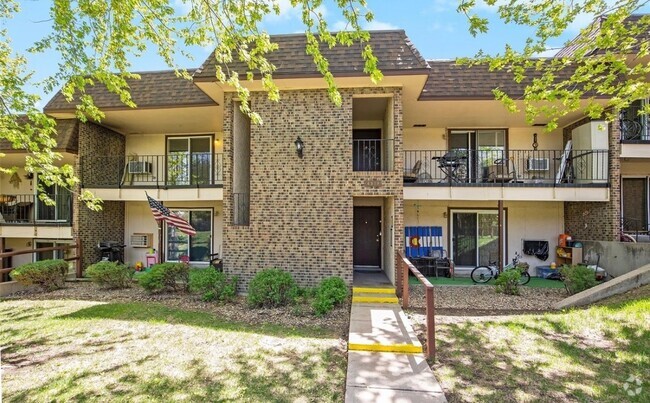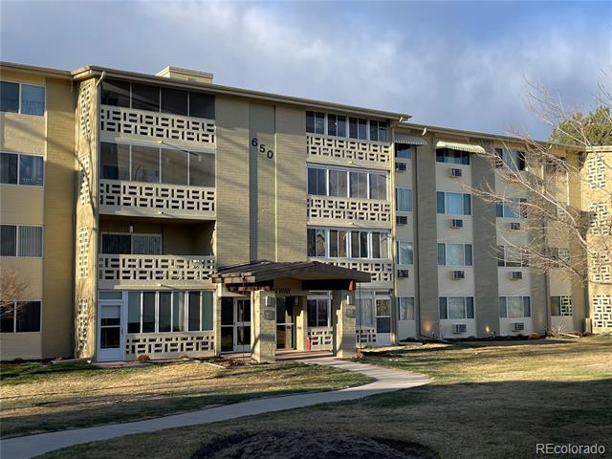650 S Alton Way Unit 5D
Denver, CO 80247
-
Bedrooms
2
-
Bathrooms
2
-
Square Feet
1,380 sq ft
-
Available
Available Now
Highlights
- On Golf Course
- Golf Course Community
- Fitness Center
- Indoor Pool
- Spa
- Senior Community

About This Home
Welcome to a serene 55 and over community where comfort meets convenience! This lovely 3rd-floor condo, accessible via elevator, offers tranquility in a quiet and peaceful setting, perfectly complemented by stunning views of the Emerald Green Golf Course. Step inside to discover a beautifully designed eat-in kitchen featuring elegant cherry cabinets with under-cabinet lighting, durable Corian countertops with an integrated sink, a stylish glass tile backsplash, a Bosch dishwasher, and a pantry for all your storage needs. The spacious vaulted great room is ideal for relaxation and gatherings, with a versatile flex space that can serve as a formal dining room or a cozy office. Both the great room and flex space lead to a charming covered patio, south-facing to soak up the winter sun. Retreat to your luxurious vaulted master bedroom, complete with a large walk-in closet and a private en-suite bath. The hall bath features a Bentley walk-in tub, providing added convenience and comfort for everyday use. Enjoy additional perks such as a sizable storage room within the unit and an extra storage closet just down the hall. You’ll also appreciate the community laundry room located only one floor below, making laundry day a breeze. With the added benefit of a detached 2-car garage and multiple climate-control options including three wall A/C units and four ceiling fans, you'll feel right at home year-round. Join a vibrant community with fantastic amenities including a par 3 golf course, clubhouse, fitness center, pool, and hot tub. This is more than just a condo—it's a lifestyle! Don’t miss your chance to make this beautiful residence your new home. * AVAILABLE IMMEDIATELY * Minimum 12-month lease * No minimum credit score required * Security deposit is one months rent * WATER/SEWER/TRASH/GAS are included * PETS ALLOWED * $300 refundable pet deposit Condominium MLS# 2761147
650 S Alton Way is a condo located in Denver County and the 80247 ZIP Code.
Home Details
Home Type
Year Built
Accessible Home Design
Bedrooms and Bathrooms
Interior Spaces
Kitchen
Laundry
Listing and Financial Details
Lot Details
Outdoor Features
Parking
Pool
Schools
Utilities
Views
Community Details
Amenities
Overview
Pet Policy
Recreation
Security
Fees and Policies
Contact
- Listed by Kathleen Sanders | COLORADO DREAM PROPERTIES
- Phone Number
- Contact
-
Source
 REcolorado®
REcolorado®
- Dishwasher
- Disposal
Anchored by Windsor Lake, Windsor residents have access to some of Colorado’s natural beauty. Residents enjoy living within minutes of scenic parks, golf courses, and walking trails, with the additional perk of living just a short trip away from Downtown Denver and Aurora. Take your furry best friend to Lowry Dog Park or spend a day on the green at Commonground Golf Course. There are several shopping plazas nearby filled with big-box stores, international grocers, diverse restaurants, and more. Although anyone can enjoy Windsor, families appreciate the area for its good schools. Rental options in Windsor include newly renovated houses, condos, townhomes, and apartments. From beautiful landscapes and multiple housing options to the benefits of living in a centralized location, the Windsor neighborhood provides residents with the perfect combination of comfort and convenience.
Learn more about living in Windsor| Colleges & Universities | Distance | ||
|---|---|---|---|
| Colleges & Universities | Distance | ||
| Drive: | 7 min | 3.3 mi | |
| Drive: | 11 min | 5.1 mi | |
| Drive: | 12 min | 6.1 mi | |
| Drive: | 17 min | 7.5 mi |
Transportation options available in Denver include Aurora Metro Center Station, located 4.0 miles from 650 S Alton Way Unit 5D. 650 S Alton Way Unit 5D is near Denver International, located 21.1 miles or 29 minutes away.
| Transit / Subway | Distance | ||
|---|---|---|---|
| Transit / Subway | Distance | ||
| Drive: | 8 min | 4.0 mi | |
| Drive: | 8 min | 4.0 mi | |
| Drive: | 9 min | 4.0 mi | |
|
|
Drive: | 13 min | 5.8 mi |
|
|
Drive: | 14 min | 6.3 mi |
| Commuter Rail | Distance | ||
|---|---|---|---|
| Commuter Rail | Distance | ||
| Drive: | 14 min | 6.7 mi | |
| Drive: | 15 min | 6.8 mi | |
| Drive: | 13 min | 6.9 mi | |
| Drive: | 14 min | 6.9 mi | |
| Drive: | 18 min | 8.6 mi |
| Airports | Distance | ||
|---|---|---|---|
| Airports | Distance | ||
|
Denver International
|
Drive: | 29 min | 21.1 mi |
Time and distance from 650 S Alton Way Unit 5D.
| Shopping Centers | Distance | ||
|---|---|---|---|
| Shopping Centers | Distance | ||
| Walk: | 11 min | 0.6 mi | |
| Walk: | 16 min | 0.9 mi | |
| Drive: | 5 min | 2.1 mi |
| Parks and Recreation | Distance | ||
|---|---|---|---|
| Parks and Recreation | Distance | ||
|
Del Mar Park
|
Drive: | 6 min | 3.4 mi |
|
Sand Creek Regional Greenway
|
Drive: | 11 min | 5.5 mi |
|
Bluff Lake Nature Center
|
Drive: | 11 min | 6.0 mi |
|
Denver Museum of Nature & Science
|
Drive: | 14 min | 6.6 mi |
|
Chamberlin & Mt. Evans Observatories
|
Drive: | 15 min | 6.8 mi |
| Hospitals | Distance | ||
|---|---|---|---|
| Hospitals | Distance | ||
| Drive: | 8 min | 3.6 mi | |
| Drive: | 10 min | 4.7 mi | |
| Drive: | 11 min | 4.9 mi |
| Military Bases | Distance | ||
|---|---|---|---|
| Military Bases | Distance | ||
| Drive: | 34 min | 10.3 mi | |
| Drive: | 79 min | 62.5 mi | |
| Drive: | 88 min | 72.2 mi |
You May Also Like
Applicant has the right to provide the property manager or owner with a Portable Tenant Screening Report (PTSR) that is not more than 30 days old, as defined in § 38-12-902(2.5), Colorado Revised Statutes; and 2) if Applicant provides the property manager or owner with a PTSR, the property manager or owner is prohibited from: a) charging Applicant a rental application fee; or b) charging Applicant a fee for the property manager or owner to access or use the PTSR.
Similar Rentals Nearby
What Are Walk Score®, Transit Score®, and Bike Score® Ratings?
Walk Score® measures the walkability of any address. Transit Score® measures access to public transit. Bike Score® measures the bikeability of any address.
What is a Sound Score Rating?
A Sound Score Rating aggregates noise caused by vehicle traffic, airplane traffic and local sources
