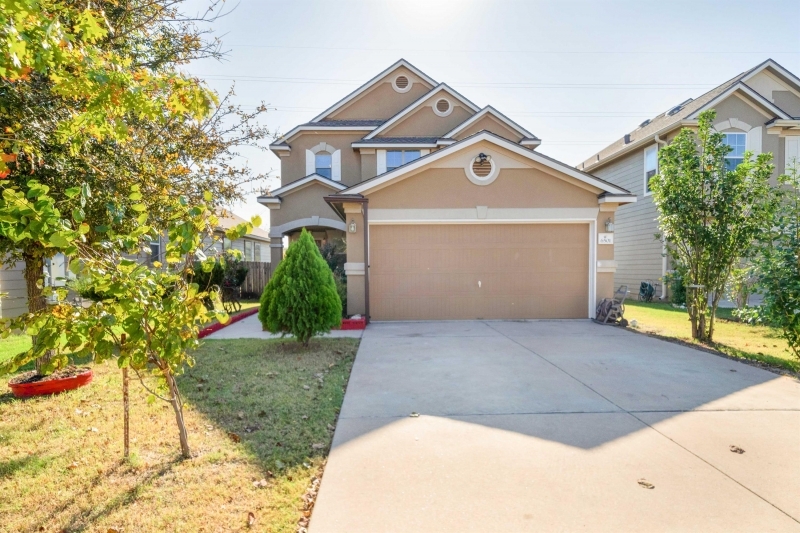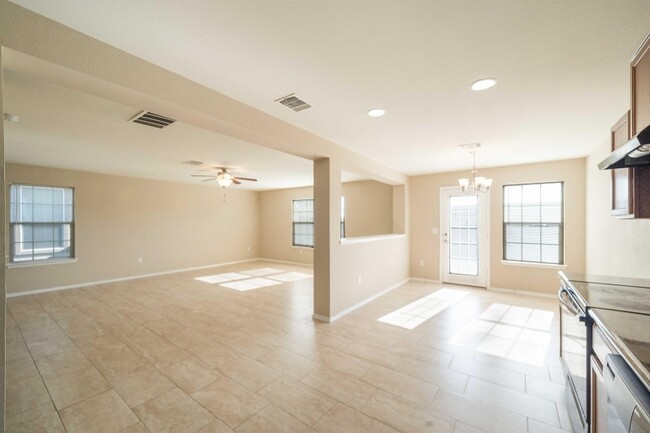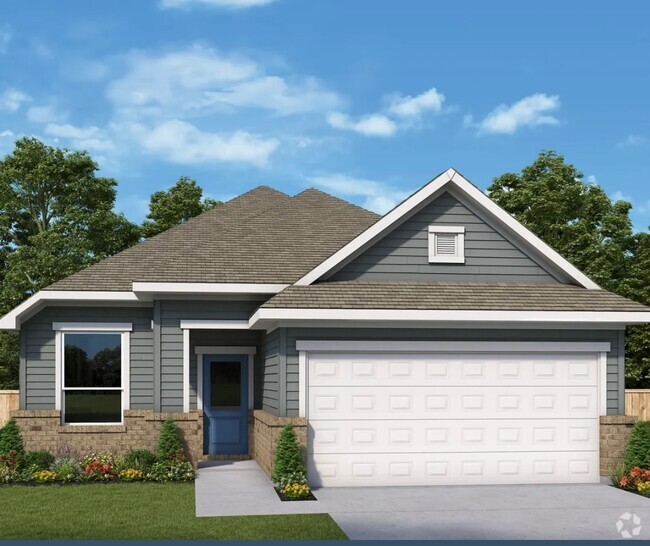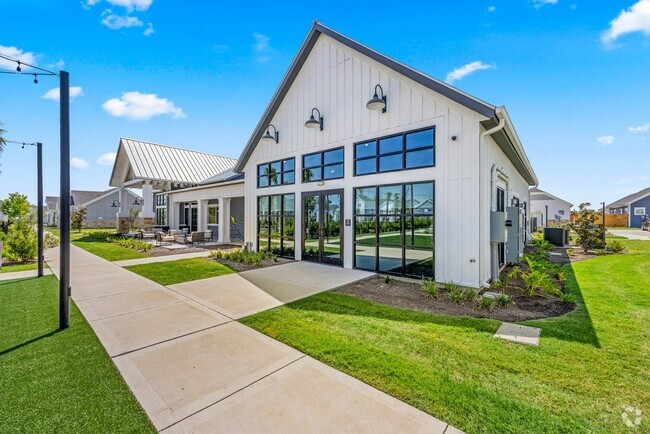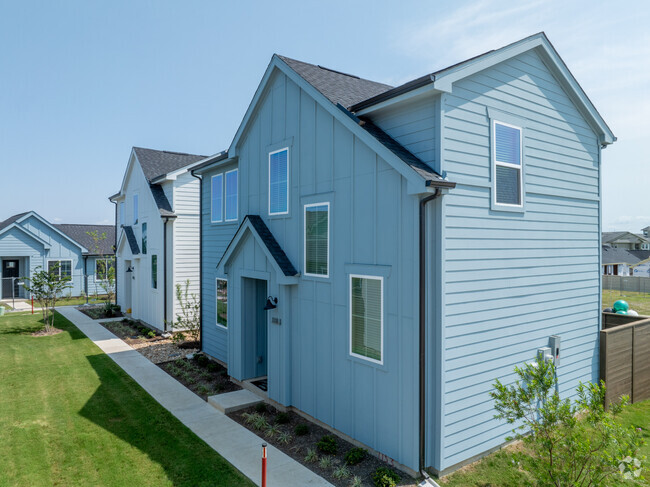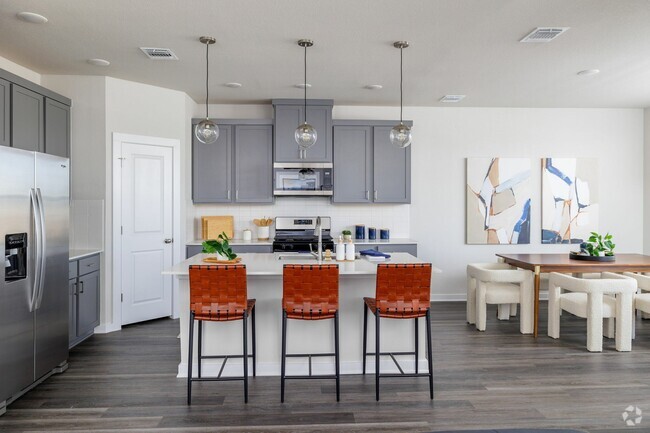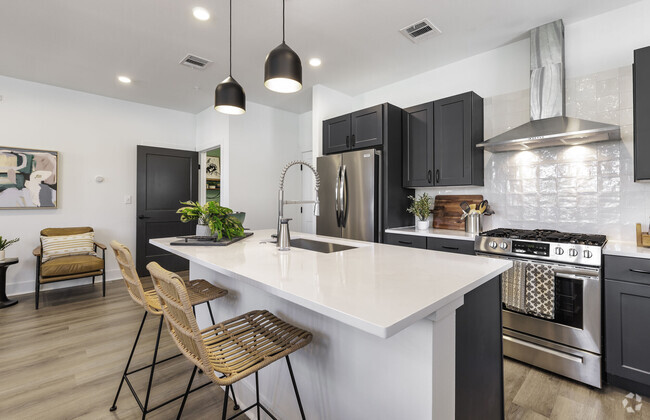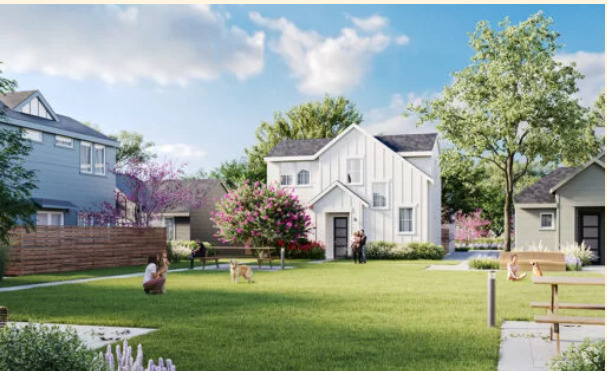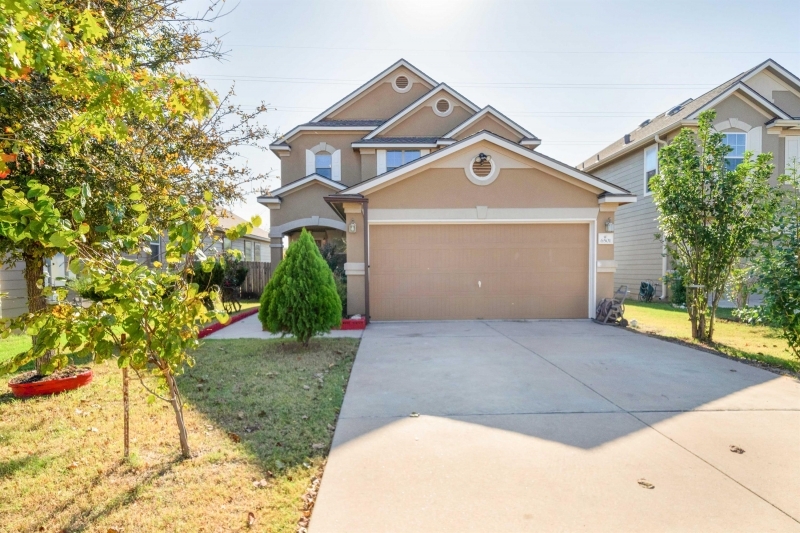6501 Ladywell Ln
Austin, TX 78754

Check Back Soon for Upcoming Availability
| Beds | Baths | Average SF |
|---|---|---|
| 3 Bedrooms 3 Bedrooms 3 Br | 3 Baths 3 Baths 3 Ba | 1,665 SF |
About This Property
This delightful two-story property offers an open-concept layout filled with natural light. The kitchen comes equipped with a refrigerator, washer, and dryer, making move-in a breeze. The primary bedroom features a luxurious dual vanity and a relaxing soaking tub. Enjoy the expansive fenced backyard, ideal for play and privacy. The home also includes a 2-car attached garage and is conveniently located near an elementary school and HWY 290 for easy commuting. **Rent does not include $35/month for a Resident Benefit Package. See uploaded docs and criteria for more details on the perks of renting with 1836 Property Management! **It is the responsibility of the interested party to verify the details from syndicated websites either with the property management company or by viewing the property in person. ** For Agent compensation details, visit the 1836PM website and navigate to the “Partner Info Hub”. Details are listed in the “1836PM Leasing Process and Timeline” section.** SELF-TOUR LINK (only for prospects) , visit: AGENT TOUR- **Licensed Real Estate Agents, a separate link to set up a tour with your client can be found on the MLS.** Application Link: This delightful two-story property offers an open-concept layout filled with natural light. The kitchen comes equipped with a refrigerator, washer, and dryer, making move-in a breeze. The primary bedroom features a luxurious dual vanity and a relaxing soaking tub. Enjoy the expansive fenced backyard, ideal for play and privacy. The home also includes a 2-car attached garage and is conveniently located near an elementary school and HWY 290 for easy commuting. **Rent does not include $35/month for a Resident Benefit Package. See uploaded docs and criteria for more details on the perks of renting with 1836 Property Management! **It is the responsibility of the interested party to verify the details from syndicated websites either with the property management company or by viewing the property in person. ** For Agent compensation details, visit the 1836PM website and navigate to the “Partner Info Hub”. Details are listed in the “1836PM Leasing Process and Timeline” section.** SELF-TOUR LINK (only for prospects) , visit: AGENT TOUR- **Licensed Real Estate Agents, a separate link to set up a tour with your client can be found on the MLS.** Application Link:
6501 Ladywell Ln is a house located in Travis County and the 78754 ZIP Code. This area is served by the Manor Independent attendance zone.
House Features
Air Conditioning
Dishwasher
Hardwood Floors
Refrigerator
- Air Conditioning
- Dishwasher
- Range
- Refrigerator
- Hardwood Floors
- Laundry Facilities
- Storage Space
- Yard
Fees and Policies
The fees below are based on community-supplied data and may exclude additional fees and utilities.
- Parking
-
Garage--
Parmer Lane is a collection of tiny, quiet neighborhoods north of downtown Austin. This mostly residential area is great for renters and commuters looking for apartments in a peaceful area but still close enough to experience Austin’s lively culture with a short drive. There are relaxing farmlands through this district and there is also plenty of green space for locals to enjoy. Less than 10 minutes away, Walnut Creek Metropolitan Park offers great hiking and biking trails along with a pool and playground. Travel back to a simpler time at quaint Pioneer Farms where you can take old-fashioned classes like blacksmithing, candle making, backyard farming, and more.
If you ever want to escape this pastoral haven, Austin is only a 30-minute drive away, giving access to tons of restaurants, shops, and entertainment.
Learn more about living in Parmer LaneBelow are rent ranges for similar nearby apartments
- Air Conditioning
- Dishwasher
- Range
- Refrigerator
- Hardwood Floors
- Laundry Facilities
- Storage Space
- Yard
| Colleges & Universities | Distance | ||
|---|---|---|---|
| Colleges & Universities | Distance | ||
| Drive: | 17 min | 9.2 mi | |
| Drive: | 17 min | 9.3 mi | |
| Drive: | 16 min | 9.8 mi | |
| Drive: | 18 min | 11.2 mi |
 The GreatSchools Rating helps parents compare schools within a state based on a variety of school quality indicators and provides a helpful picture of how effectively each school serves all of its students. Ratings are on a scale of 1 (below average) to 10 (above average) and can include test scores, college readiness, academic progress, advanced courses, equity, discipline and attendance data. We also advise parents to visit schools, consider other information on school performance and programs, and consider family needs as part of the school selection process.
The GreatSchools Rating helps parents compare schools within a state based on a variety of school quality indicators and provides a helpful picture of how effectively each school serves all of its students. Ratings are on a scale of 1 (below average) to 10 (above average) and can include test scores, college readiness, academic progress, advanced courses, equity, discipline and attendance data. We also advise parents to visit schools, consider other information on school performance and programs, and consider family needs as part of the school selection process.
View GreatSchools Rating Methodology
You May Also Like
Similar Rentals Nearby
-
-
-
-
-
-
-
-
-
1 / 26
-
What Are Walk Score®, Transit Score®, and Bike Score® Ratings?
Walk Score® measures the walkability of any address. Transit Score® measures access to public transit. Bike Score® measures the bikeability of any address.
What is a Sound Score Rating?
A Sound Score Rating aggregates noise caused by vehicle traffic, airplane traffic and local sources
