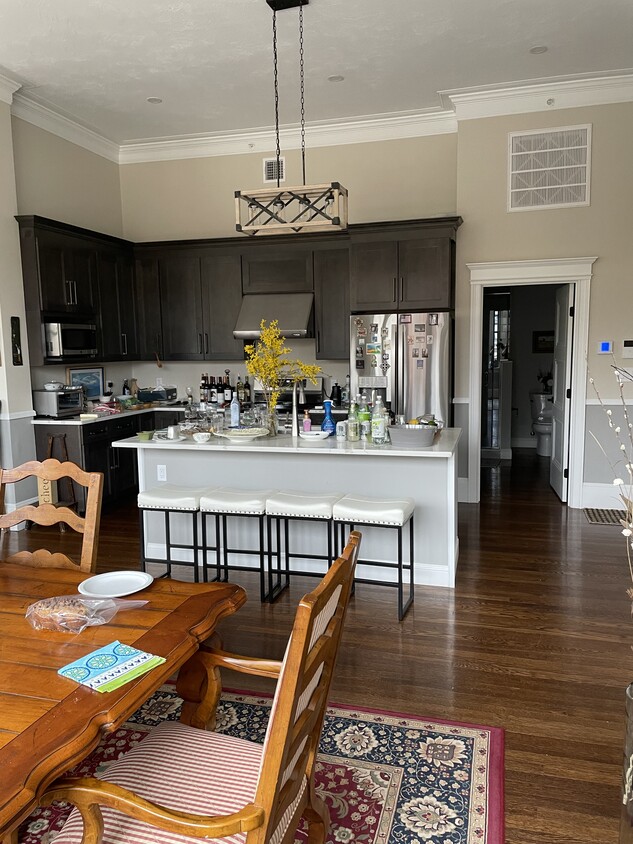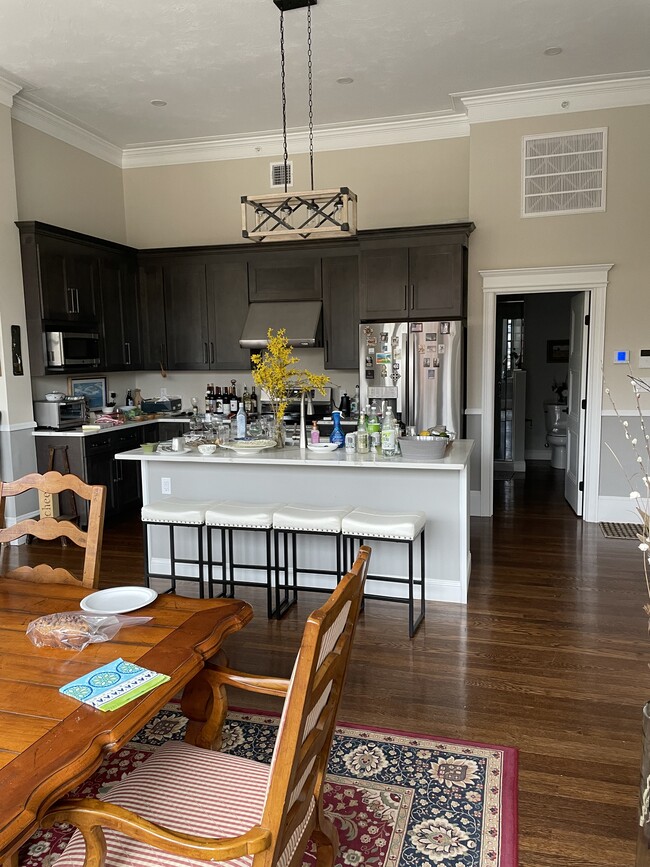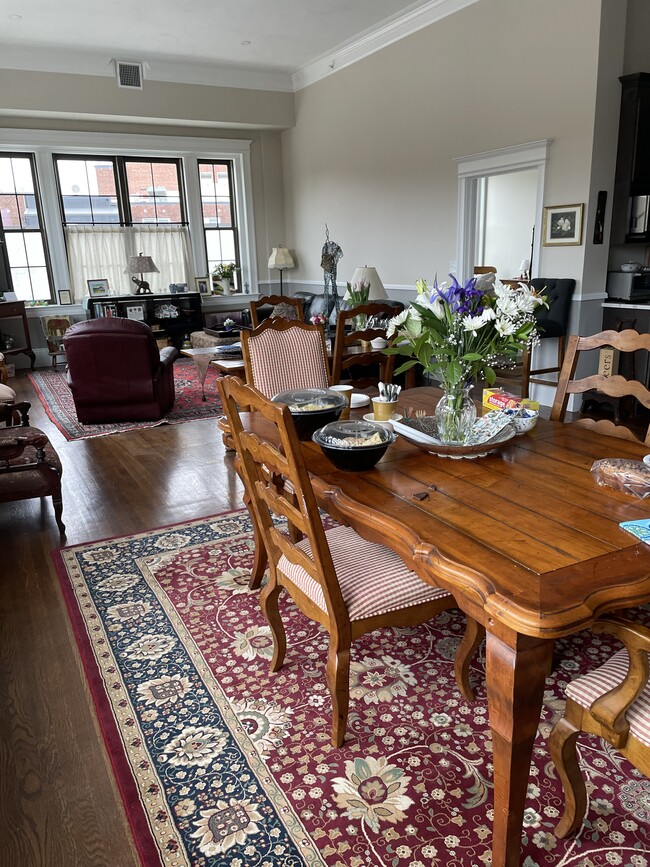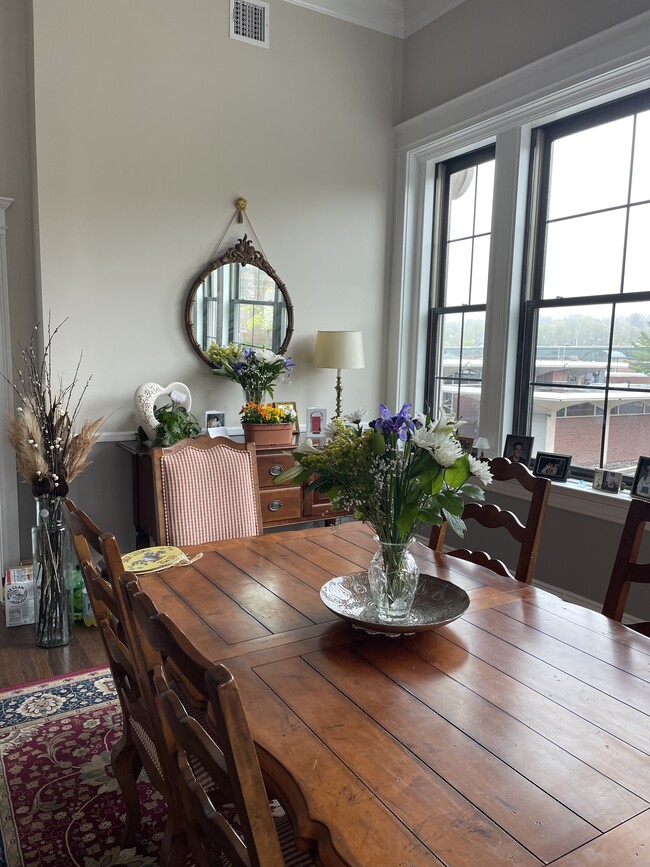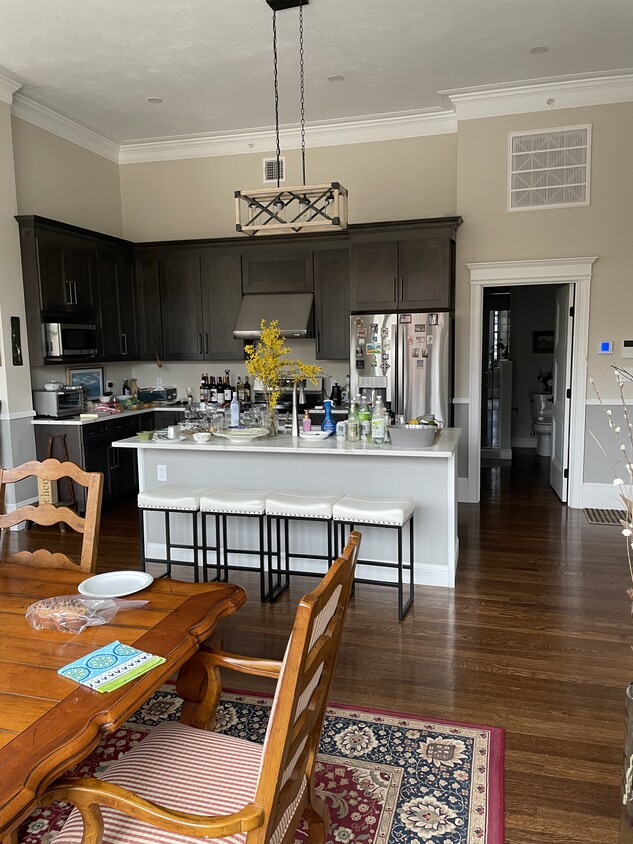651 Main St
Fitchburg, MA 01420
-
Bedrooms
2
-
Bathrooms
2
-
Square Feet
1,250 sq ft
-
Available
Available Apr 1
Highlights
- Hardwood Floors
- Smoke Free
- Security System
- Island Kitchen

About This Home
Classic/modern styled 2 bedroom condo with unique architecture. This sundrenced condo has been completely renovated. The 10' ceilings display elegant, traditional woodwork mixed with modern touches. There are 2 full baths with 5 foot walk in marbled showers and glass doors, with W/D hook ups. Open concept with original refinished hardwood floors through out. The spacious kitchen has new tall light gray cabinets with quartz counter top and new SS appliances. State of the art high efficiency heat system and central AC. Let your guests in with intercom/camera system. Located uptown from the T Station and across from the Fay Club & renovated historic City Hall. First last and security required. No pets or smoking please.
651 Main St is a condo located in Worcester County and the 01420 ZIP Code.
Condo Features
Air Conditioning
Dishwasher
Washer/Dryer Hookup
Hardwood Floors
Island Kitchen
Granite Countertops
Refrigerator
Tub/Shower
Highlights
- Washer/Dryer Hookup
- Air Conditioning
- Heating
- Ceiling Fans
- Smoke Free
- Cable Ready
- Security System
- Tub/Shower
- Intercom
- Sprinkler System
Kitchen Features & Appliances
- Dishwasher
- Granite Countertops
- Stainless Steel Appliances
- Island Kitchen
- Kitchen
- Range
- Refrigerator
Model Details
- Hardwood Floors
- Tile Floors
- Dining Room
- High Ceilings
- Crown Molding
- Linen Closet
- Double Pane Windows
Fees and Policies
The fees below are based on community-supplied data and may exclude additional fees and utilities.
- Parking
-
Other--
Details
Utilities Included
-
Water
-
Trash Removal
-
Sewer
Contact
- Phone Number (978) 503-0992
- Contact
Fitchburg is a fairly small city in north central Massachusetts on the banks of the Nashua River. At its eastside campus, Fitchburg State University enrolls around 7,000 students and employs hundreds of locals as faculty and staff, and serves as a major cultural and intellectual hub for the community. The city is surrounded by lush nature preserves, with the forests and mountains providing endless opportunities for outdoor recreation— cool off at the Great Lodge New England water park in the summer, and hit the slopes at Wachusett Mountain Ski Area in the winter. Boston is only about fifty miles to the east, with MBTA rail service allowing you to make the trip in less than ninety minutes.
Learn more about living in Fitchburg| Colleges & Universities | Distance | ||
|---|---|---|---|
| Colleges & Universities | Distance | ||
| Drive: | 4 min | 1.6 mi | |
| Drive: | 38 min | 22.7 mi | |
| Drive: | 35 min | 23.6 mi | |
| Drive: | 41 min | 27.1 mi |
Transportation options available in Fitchburg include Riverside Station, located 40.6 miles from 651 Main St Unit 1. 651 Main St Unit 1 is near Worcester Regional, located 31.3 miles or 47 minutes away, and Manchester Boston Regional, located 37.1 miles or 67 minutes away.
| Transit / Subway | Distance | ||
|---|---|---|---|
| Transit / Subway | Distance | ||
|
|
Drive: | 62 min | 40.6 mi |
|
|
Drive: | 62 min | 40.9 mi |
|
|
Drive: | 64 min | 41.6 mi |
| Commuter Rail | Distance | ||
|---|---|---|---|
| Commuter Rail | Distance | ||
|
|
Walk: | 13 min | 0.7 mi |
| Drive: | 11 min | 4.4 mi | |
|
|
Drive: | 10 min | 4.8 mi |
|
|
Drive: | 21 min | 12.0 mi |
|
|
Drive: | 27 min | 13.7 mi |
| Airports | Distance | ||
|---|---|---|---|
| Airports | Distance | ||
|
Worcester Regional
|
Drive: | 47 min | 31.3 mi |
|
Manchester Boston Regional
|
Drive: | 67 min | 37.1 mi |
Time and distance from 651 Main St Unit 1.
| Shopping Centers | Distance | ||
|---|---|---|---|
| Shopping Centers | Distance | ||
| Walk: | 12 min | 0.6 mi | |
| Walk: | 14 min | 0.8 mi | |
| Drive: | 3 min | 1.5 mi |
| Parks and Recreation | Distance | ||
|---|---|---|---|
| Parks and Recreation | Distance | ||
|
Mass Audubon's Flat Rock Wildlife Sanctuary
|
Drive: | 7 min | 2.5 mi |
|
Mass Audubon's Lincoln Woods Wildlife Sanctuary
|
Drive: | 14 min | 6.1 mi |
|
Leominster State Forest
|
Drive: | 19 min | 6.5 mi |
|
Pearl Hill State Park
|
Drive: | 18 min | 7.0 mi |
|
Willard Brook State Forest
|
Drive: | 13 min | 7.4 mi |
| Hospitals | Distance | ||
|---|---|---|---|
| Hospitals | Distance | ||
| Drive: | 10 min | 4.0 mi | |
| Drive: | 24 min | 13.4 mi |
- Washer/Dryer Hookup
- Air Conditioning
- Heating
- Ceiling Fans
- Smoke Free
- Cable Ready
- Security System
- Tub/Shower
- Intercom
- Sprinkler System
- Dishwasher
- Granite Countertops
- Stainless Steel Appliances
- Island Kitchen
- Kitchen
- Range
- Refrigerator
- Hardwood Floors
- Tile Floors
- Dining Room
- High Ceilings
- Crown Molding
- Linen Closet
- Double Pane Windows
651 Main St Unit 1 Photos
-
Kitchen
-
-
Kitchen / Bed 1
-
Dining & Living room
-
Dining
-
Living Room
-
Bath 1 part of Bed 1
-
Bath 2 partof Bed 2
-
View from Dining and Bed 1
What Are Walk Score®, Transit Score®, and Bike Score® Ratings?
Walk Score® measures the walkability of any address. Transit Score® measures access to public transit. Bike Score® measures the bikeability of any address.
What is a Sound Score Rating?
A Sound Score Rating aggregates noise caused by vehicle traffic, airplane traffic and local sources
