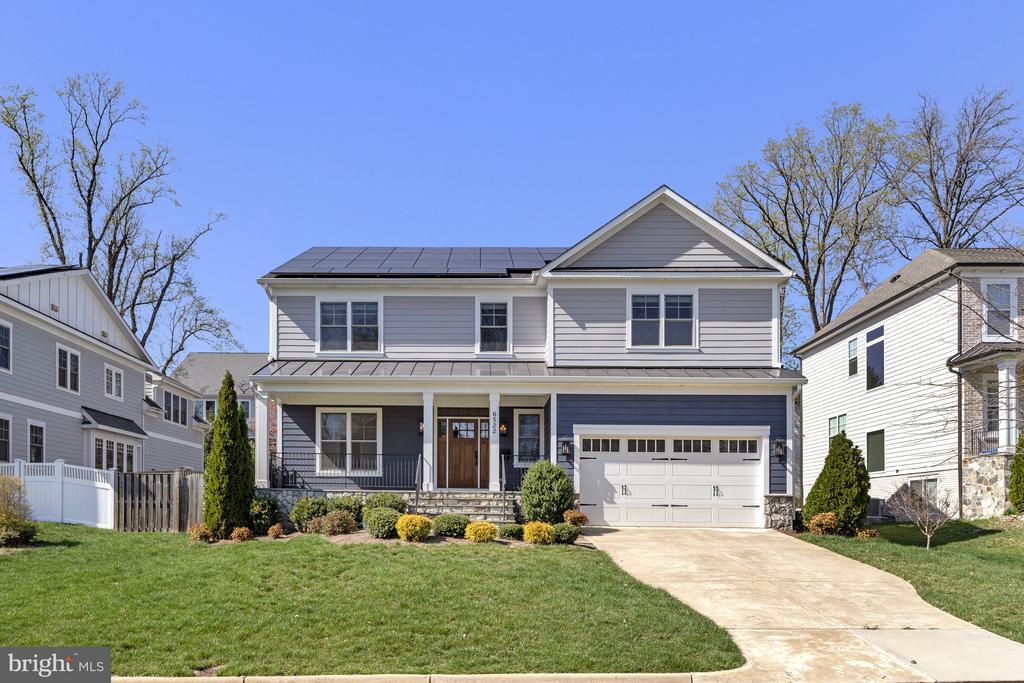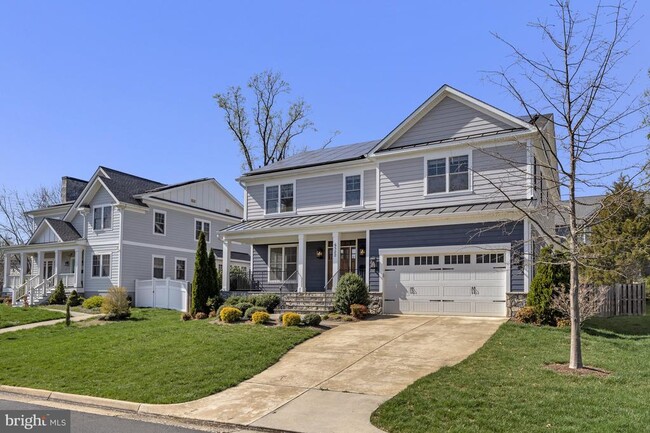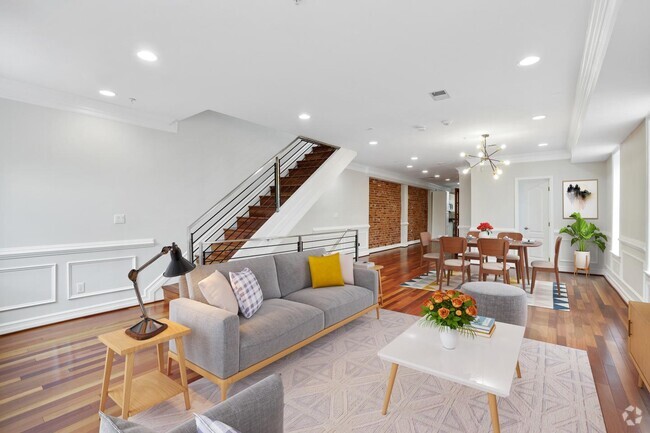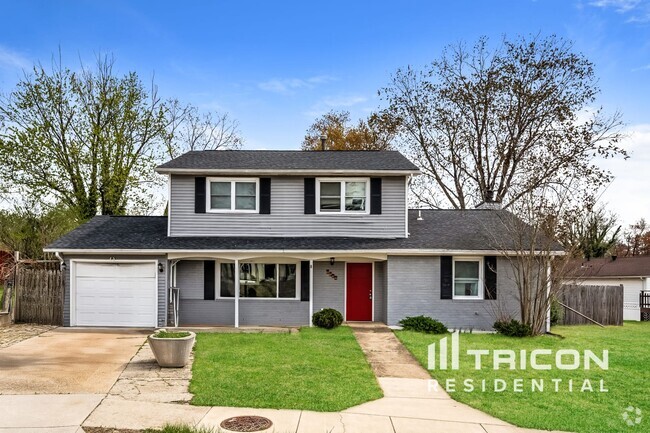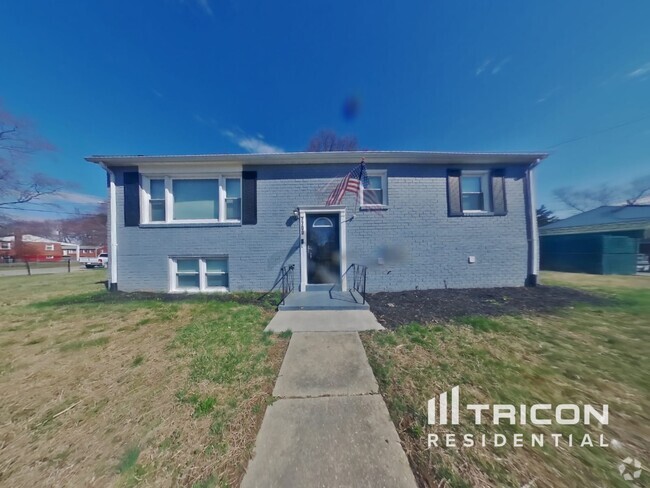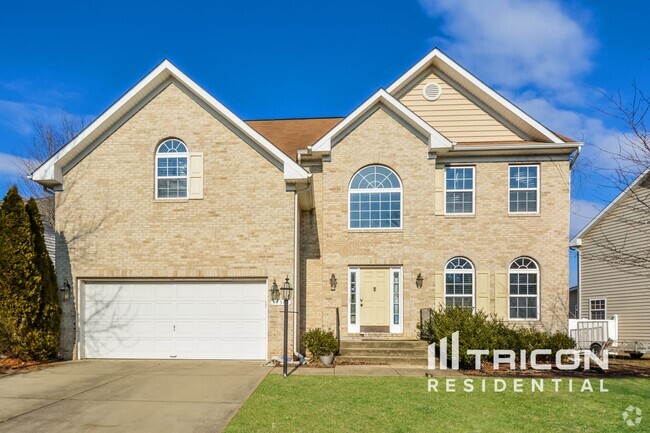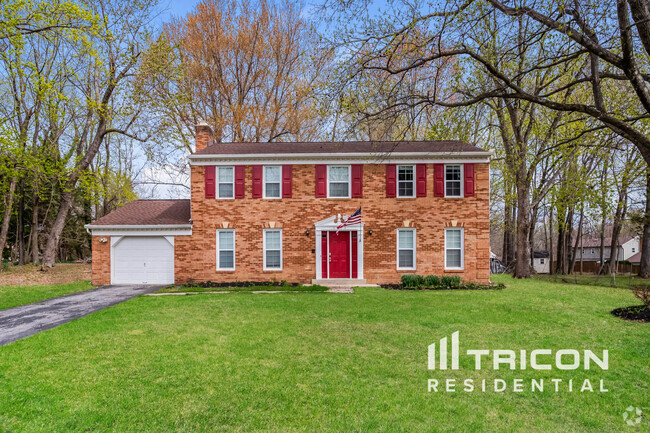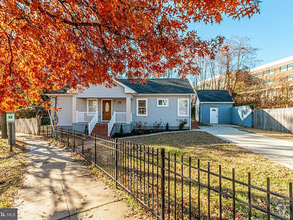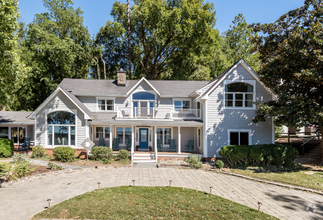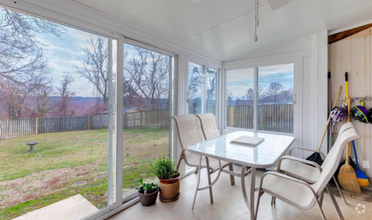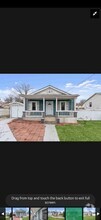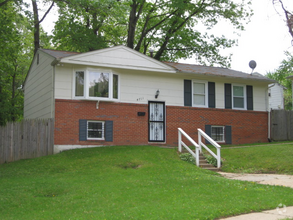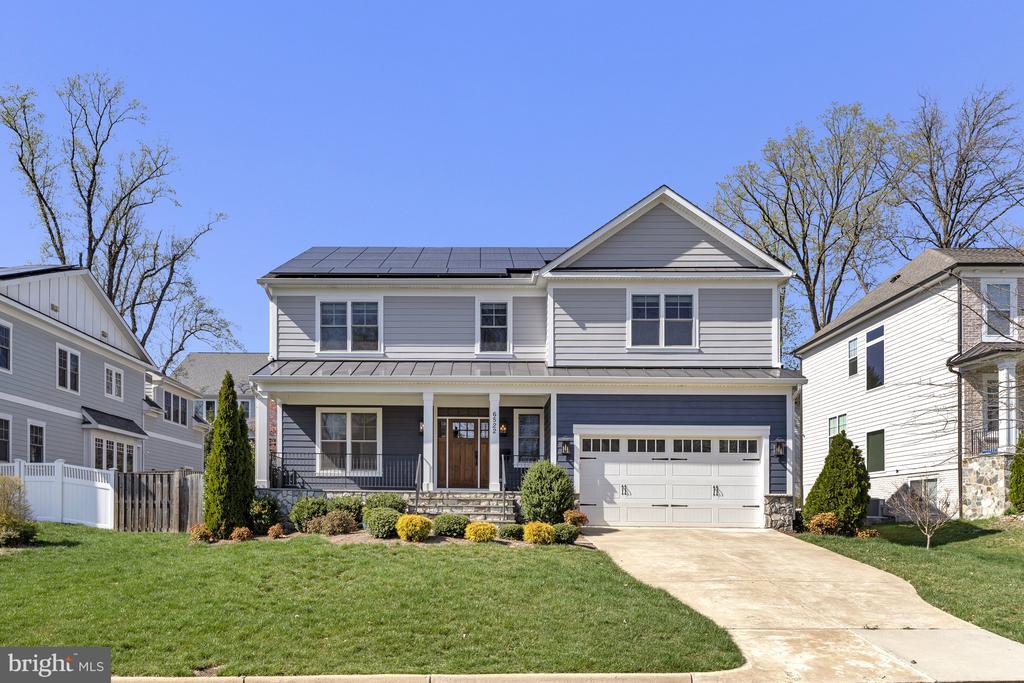6522 32nd St
Falls Church, VA 22046
-
Bedrooms
6
-
Bathrooms
5.5
-
Square Feet
3,410 sq ft
-
Available
Available Apr 5
Highlights
- Open Floorplan
- Craftsman Architecture
- Deck
- Recreation Room
- Wood Flooring
- Breakfast Area or Nook

About This Home
Pristine Craftsman-style home in the McLean High School Pyramid, perfectly located between Falls Church City, Arlington, and McLean. Enjoy easy access to Metro, WO&D Bike Trail, dining, and shopping. This 6BR/5BA home offers ideal multi-generational living with a main-level bedroom & bath, four spacious upper-level bedrooms—including a luxurious primary suite—and a private lower-level guest suite. Highlights include a gourmet kitchen open to the family room, 9-ft ceilings, gleaming hardwood floors, a two-car garage, a deck for grilling, and a large grassy backyard. Lawn & Yard maintenance included in Rent. Solar panels are a bonus for low energy bills! No pets, no smoking. $55 application fee. 24-month lease required.
6522 32nd St is a house located in Fairfax County and the 22046 ZIP Code. This area is served by the Fairfax County Public Schools attendance zone.
Home Details
Home Type
Year Built
Bedrooms and Bathrooms
Eco-Friendly Details
Finished Basement
Flooring
Home Design
Home Security
Interior Spaces
Kitchen
Laundry
Listing and Financial Details
Lot Details
Outdoor Features
Parking
Schools
Utilities
Community Details
Overview
Pet Policy
Contact
- Listed by Barbara Guynn Johnson | Long & Foster Real Estate, Inc.
- Phone Number
- Contact
-
Source
 Bright MLS, Inc.
Bright MLS, Inc.
- Fireplace
- Dishwasher
- Basement
With its rolling hills, mature trees, and neat houses on tidy lawns, Idylwood is aptly named: it is both idyllic and wooded. But there's more to this picture-perfect neighborhood than meets the eye. Sure, it has paved bicycle trails, wide sidewalks, and beautiful parks -- but it is also strategically located. Idylwood is on the west side of Falls Church, framed by I-66 and I-495. Washington DC is directly west, roughly 12 miles away. The Metro train's Orange line takes commuters to the city in about 20 minutes, making Idylwood perfect for those who work in the city but want a quieter place to call home.
Learn more about living in Idylwood| Colleges & Universities | Distance | ||
|---|---|---|---|
| Colleges & Universities | Distance | ||
| Drive: | 7 min | 3.0 mi | |
| Drive: | 11 min | 4.7 mi | |
| Drive: | 13 min | 5.8 mi | |
| Drive: | 13 min | 6.3 mi |
 The GreatSchools Rating helps parents compare schools within a state based on a variety of school quality indicators and provides a helpful picture of how effectively each school serves all of its students. Ratings are on a scale of 1 (below average) to 10 (above average) and can include test scores, college readiness, academic progress, advanced courses, equity, discipline and attendance data. We also advise parents to visit schools, consider other information on school performance and programs, and consider family needs as part of the school selection process.
The GreatSchools Rating helps parents compare schools within a state based on a variety of school quality indicators and provides a helpful picture of how effectively each school serves all of its students. Ratings are on a scale of 1 (below average) to 10 (above average) and can include test scores, college readiness, academic progress, advanced courses, equity, discipline and attendance data. We also advise parents to visit schools, consider other information on school performance and programs, and consider family needs as part of the school selection process.
View GreatSchools Rating Methodology
Transportation options available in Falls Church include Ballston-Mu, located 3.9 miles from 6522 32nd St. 6522 32nd St is near Ronald Reagan Washington Ntl, located 11.3 miles or 20 minutes away, and Washington Dulles International, located 18.7 miles or 33 minutes away.
| Transit / Subway | Distance | ||
|---|---|---|---|
| Transit / Subway | Distance | ||
|
|
Drive: | 8 min | 3.9 mi |
|
|
Drive: | 9 min | 4.0 mi |
|
|
Drive: | 11 min | 4.9 mi |
|
|
Drive: | 11 min | 5.9 mi |
|
|
Drive: | 14 min | 8.4 mi |
| Commuter Rail | Distance | ||
|---|---|---|---|
| Commuter Rail | Distance | ||
|
|
Drive: | 21 min | 9.0 mi |
|
|
Drive: | 23 min | 9.2 mi |
|
|
Drive: | 17 min | 10.0 mi |
|
|
Drive: | 18 min | 10.1 mi |
|
|
Drive: | 23 min | 12.9 mi |
| Airports | Distance | ||
|---|---|---|---|
| Airports | Distance | ||
|
Ronald Reagan Washington Ntl
|
Drive: | 20 min | 11.3 mi |
|
Washington Dulles International
|
Drive: | 33 min | 18.7 mi |
Time and distance from 6522 32nd St.
| Shopping Centers | Distance | ||
|---|---|---|---|
| Shopping Centers | Distance | ||
| Walk: | 16 min | 0.9 mi | |
| Walk: | 18 min | 0.9 mi | |
| Drive: | 4 min | 1.4 mi |
| Parks and Recreation | Distance | ||
|---|---|---|---|
| Parks and Recreation | Distance | ||
|
W&OD Trail
|
Walk: | 14 min | 0.8 mi |
|
Benjamin Banneker Park
|
Drive: | 4 min | 1.3 mi |
|
Rock Spring Park
|
Drive: | 5 min | 2.2 mi |
|
Parkhurst Park
|
Drive: | 6 min | 2.3 mi |
|
Upton Hill Regional Park
|
Drive: | 7 min | 2.8 mi |
| Hospitals | Distance | ||
|---|---|---|---|
| Hospitals | Distance | ||
| Drive: | 7 min | 2.4 mi | |
| Drive: | 8 min | 3.1 mi | |
| Drive: | 9 min | 3.3 mi |
| Military Bases | Distance | ||
|---|---|---|---|
| Military Bases | Distance | ||
| Drive: | 15 min | 6.8 mi |
You May Also Like
Similar Rentals Nearby
What Are Walk Score®, Transit Score®, and Bike Score® Ratings?
Walk Score® measures the walkability of any address. Transit Score® measures access to public transit. Bike Score® measures the bikeability of any address.
What is a Sound Score Rating?
A Sound Score Rating aggregates noise caused by vehicle traffic, airplane traffic and local sources
