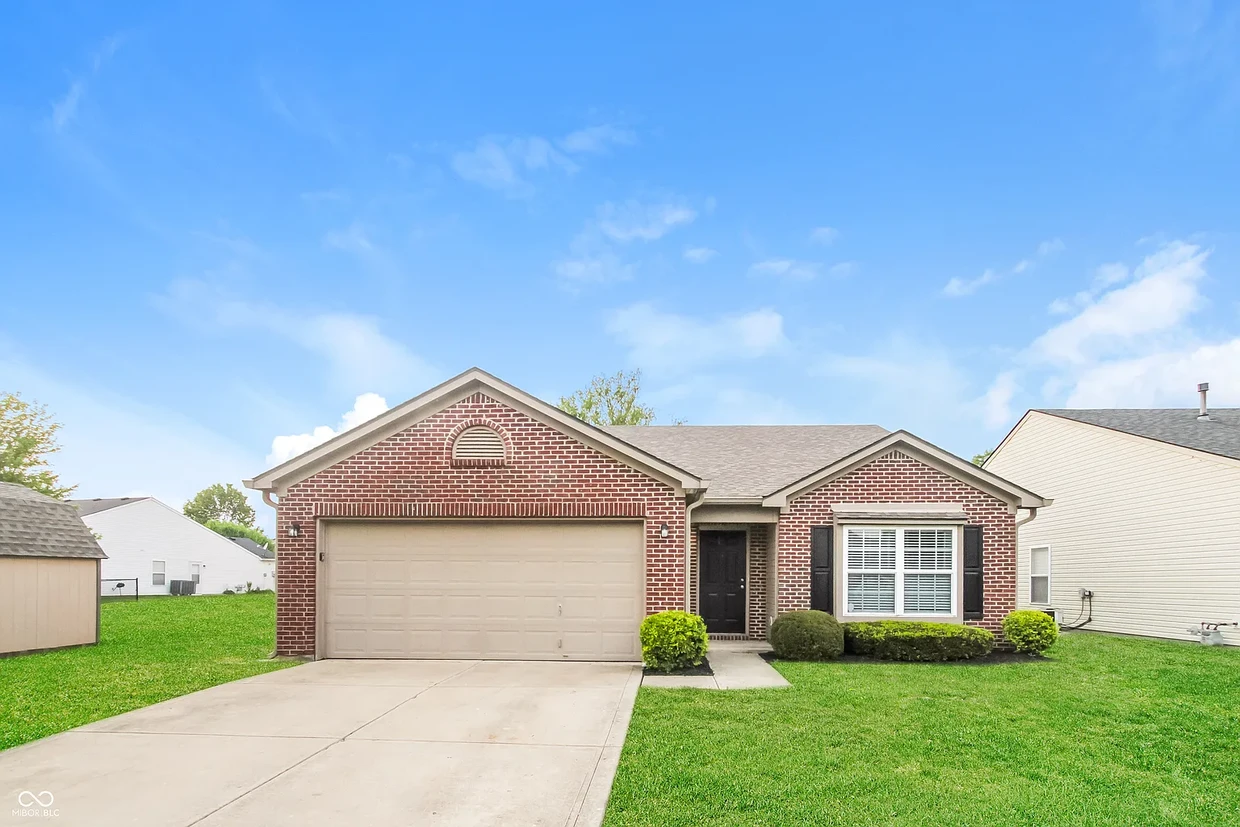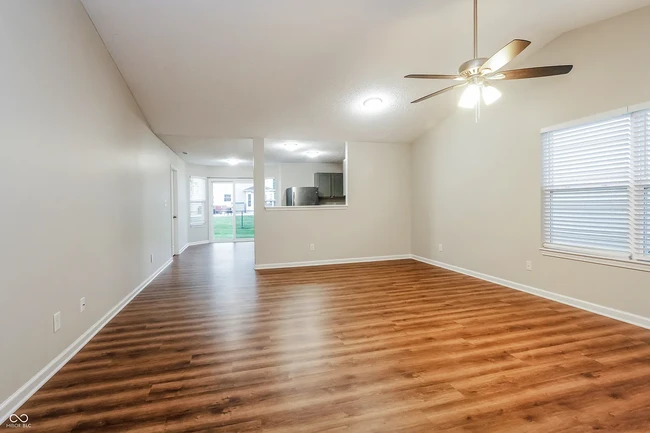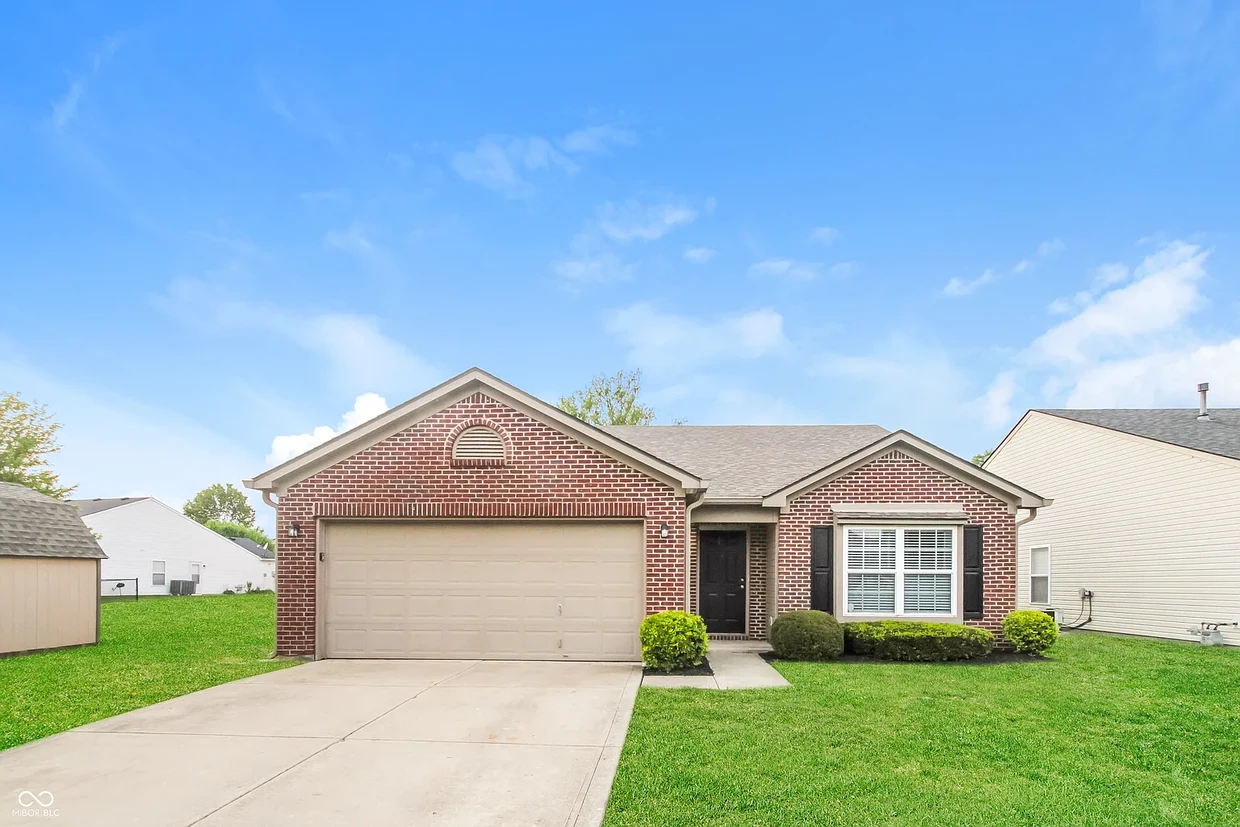
-
Monthly Rent
$1,850
-
Bedrooms
3 bd
-
Bathrooms
2 ba
-
Square Feet
1,560 sq ft
Details

About This Property
Discover your dream home in the heart of the Franklin Township Community of Smithfield! This refreshed classic three-bedroom, two-bath ranch has it all. Step into a spacious Family Room with soaring vaulted ceilings and a cozy gas log fireplace, perfect for gatherings. The open-concept kitchen, featuring a charming bay window breakfast nook, has been tastefully updated and is ready for your morning routines. Waterproof hardy plank flooring and fresh, modern paint throughout. The Primary Bedroom offers its own retreat with vaulted ceilings, a generous walk-in closet, and a spa-like ensuite complete with a soaking tub. This home is move-in ready and waiting for you! Schedule your showing today and experience all it
6534 Jarvis Dr is a house located in Marion County and the 46237 ZIP Code. This area is served by the Franklin Township Com Sch Corp attendance zone.
Discover Homeownership
Renting vs. Buying
-
Housing Cost Per Month: $1,850
-
Rent for 30 YearsRenting doesn't build equity Future EquityRenting isn't tax deductible Mortgage Interest Tax Deduction$0 Net Return
-
Buy Over 30 Years$731K - $1.3M Future Equity$325K Mortgage Interest Tax Deduction$65K - $636K Gain Net Return
-
House Features
Washer/Dryer
Walk-In Closets
Tub/Shower
Fireplace
- Washer/Dryer
- Heating
- Ceiling Fans
- Storage Space
- Double Vanities
- Tub/Shower
- Fireplace
- Kitchen
- Breakfast Nook
- Family Room
- Vaulted Ceiling
- Bay Window
- Walk-In Closets
- Spa
Fees and Policies
The fees below are based on community-supplied data and may exclude additional fees and utilities.
- Dogs Allowed
-
Fees not specified
- Cats Allowed
-
Fees not specified
- Parking
-
Garage--
Indianapolis is the thriving capital city of the state of Indiana — as well as the most populated. Nicknamed the Crossroads of America, Indianapolis is the well-known center for several major interstates that connect locals to the rest of the country. This commuter-friendly city is also home to the Indianapolis International Airport, a modern hub for national and international travelers. With an abundance of affordable apartments for rent, the city of Indianapolis has more than enough to offer both its residents and visitors alike.
Residents can enjoy a performance from the Indianapolis Symphony Orchestra at Hilbert Circle Theatre, cheer on the Indianapolis Colts at Lucas Oil Stadium, and peruse the stores in Circle Centre Mall. Locals enjoy admiring the wildlife at the Indianapolis Zoo, exploring the exhibitions at the Indianapolis Museum of Art, and hiking the trails at Eagle Creek Park.
Learn more about living in Indianapolis| Colleges & Universities | Distance | ||
|---|---|---|---|
| Colleges & Universities | Distance | ||
| Drive: | 14 min | 9.1 mi | |
| Drive: | 22 min | 14.1 mi | |
| Drive: | 24 min | 15.4 mi | |
| Drive: | 29 min | 18.1 mi |
- Washer/Dryer
- Heating
- Ceiling Fans
- Storage Space
- Double Vanities
- Tub/Shower
- Fireplace
- Kitchen
- Breakfast Nook
- Family Room
- Vaulted Ceiling
- Bay Window
- Walk-In Closets
- Spa
6534 Jarvis Dr Photos
What Are Walk Score®, Transit Score®, and Bike Score® Ratings?
Walk Score® measures the walkability of any address. Transit Score® measures access to public transit. Bike Score® measures the bikeability of any address.
What is a Sound Score Rating?
A Sound Score Rating aggregates noise caused by vehicle traffic, airplane traffic and local sources





