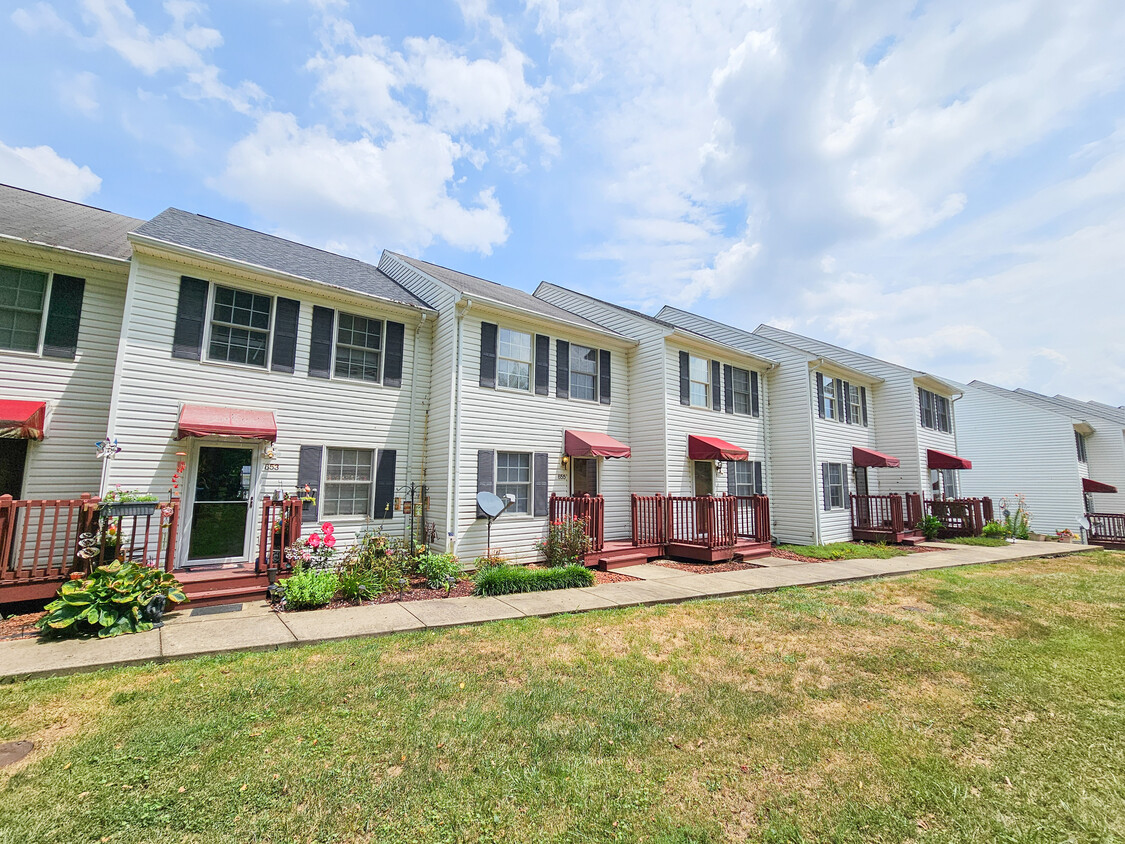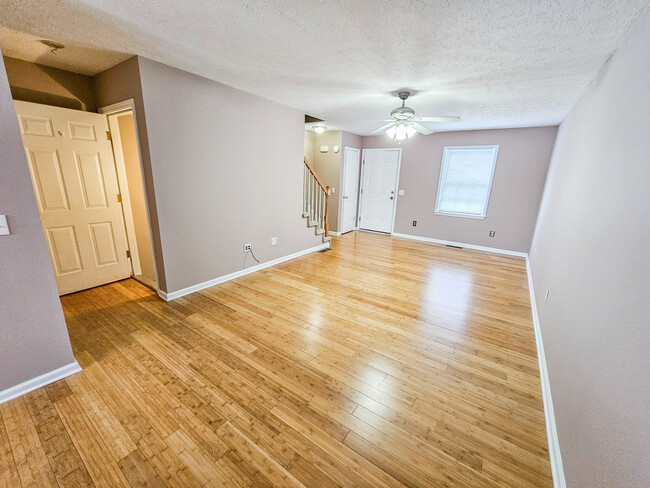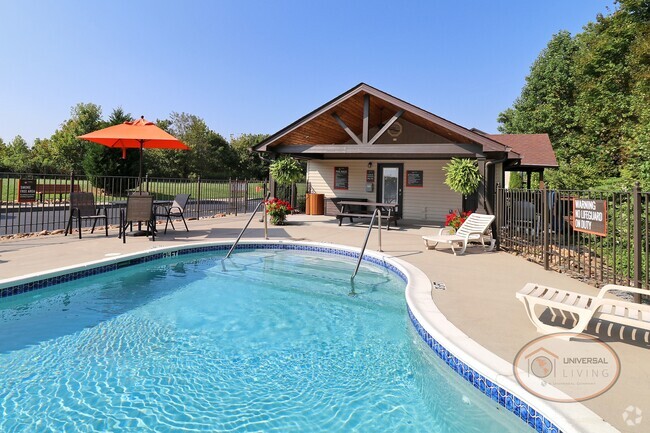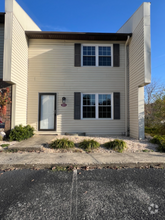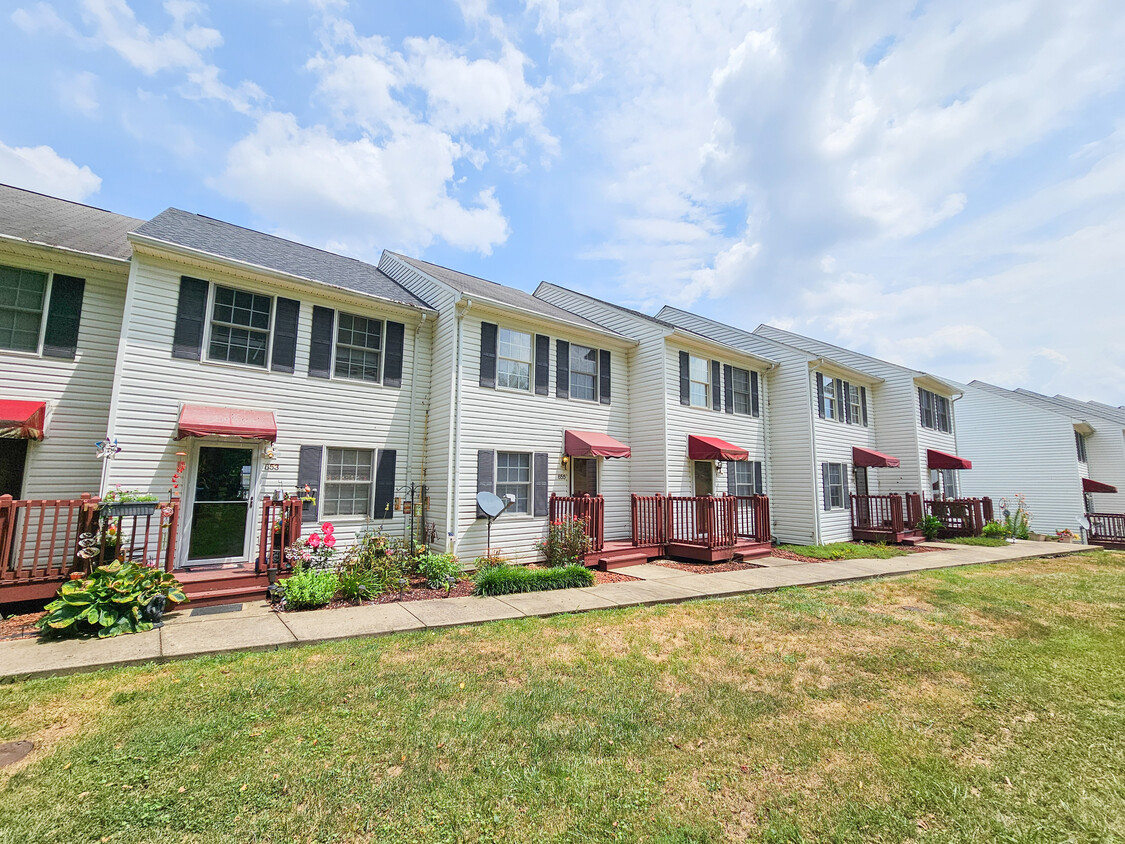

Check Back Soon for Upcoming Availability
| Beds | Baths | Average SF |
|---|---|---|
| 3 Bedrooms 3 Bedrooms 3 Br | 2 Baths 2 Baths 2 Ba | 1,500 SF |
About This Property
Important: This property is managed by a management company that has its own process to view and apply. There are no fees to apply, but the management company considers applicants that call the number provided (Two Seven Six, Six One Nine, One One Eight Seven). Those that call get considered. New Carpet, Freshly painted throughout with Bamboo floors, higher grade cabinets and extra storage! This is one of our bigger Townhouse options in Bristol. Coming into the main level you are greeted with an oversized living room and a large Eat in Kitchen off to the right. There is Bamboo flooring through the main floor. There is also a back deck overlooking the back driveway and a front porch that leads to a large open yard, shared by the back row of Townhomes in the complex. Upstairs you'll find a large Master Bedroom with its own bathroom, a pass through closet, new carpet and fresh paint. A TV mount is provided to mount any size tv in the master bedroom if desiged. There is a second guest bathroom in the hallway leading to the second bedroom and the loft as well. The 2nd bedroom has plenty of space and an oversized closet. Upstairs you will find a 3rd loft bedroom with a good sized closet that could be used for a full 3rd bedroom or an upstairs office. In the basement level, there is a seperate storage room and shelving in place that lends plenty of storage. There is a washer and dryer hookup in the garage for laundry with plenty of space for storage under the stairs, which is removed from the parking area for most any sized car. Call the number provided in the picture and in the description to be considered for this property.
655 Beaverview Dr is a townhome located in Bristol City County and the 24201 ZIP Code.
Townhome Features
Washer/Dryer Hookup
High Speed Internet Access
Tub/Shower
Office
- High Speed Internet Access
- Washer/Dryer Hookup
- Heating
- Ceiling Fans
- Cable Ready
- Storage Space
- Tub/Shower
- Eat-in Kitchen
- Kitchen
- Carpet
- Basement
- Office
- Porch
- Deck
- Yard
Fees and Policies
The fees below are based on community-supplied data and may exclude additional fees and utilities.
- Dogs Allowed
-
Fees not specified
- Cats Allowed
-
Fees not specified
Details
Utilities Included
-
Water
-
Electricity
-
Sewer
-
Air Conditioning
 This Property
This Property
 Available Property
Available Property
- High Speed Internet Access
- Washer/Dryer Hookup
- Heating
- Ceiling Fans
- Cable Ready
- Storage Space
- Tub/Shower
- Eat-in Kitchen
- Kitchen
- Carpet
- Basement
- Office
- Porch
- Deck
- Yard
| Colleges & Universities | Distance | ||
|---|---|---|---|
| Colleges & Universities | Distance | ||
| Drive: | 45 min | 30.6 mi | |
| Drive: | 48 min | 30.8 mi | |
| Drive: | 89 min | 59.0 mi |
Similar Rentals Nearby
-
-
$1,5003 Beds, 1.5 Baths, 1,200 sq ftTownhome for Rent
-
What Are Walk Score®, Transit Score®, and Bike Score® Ratings?
Walk Score® measures the walkability of any address. Transit Score® measures access to public transit. Bike Score® measures the bikeability of any address.
What is a Sound Score Rating?
A Sound Score Rating aggregates noise caused by vehicle traffic, airplane traffic and local sources
