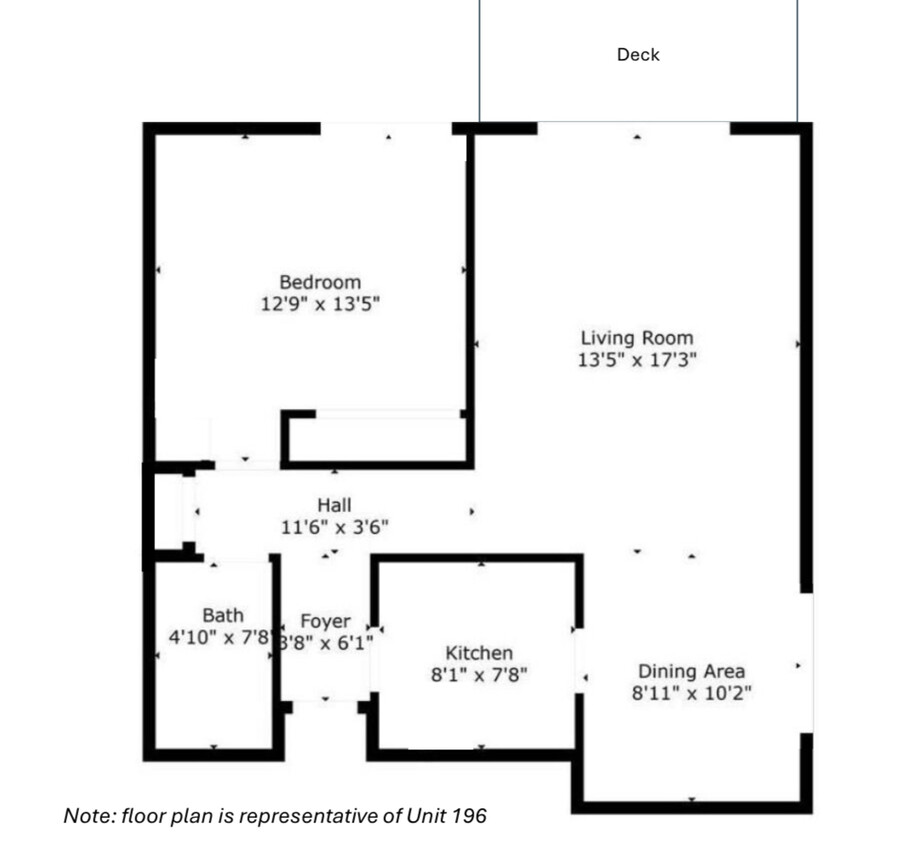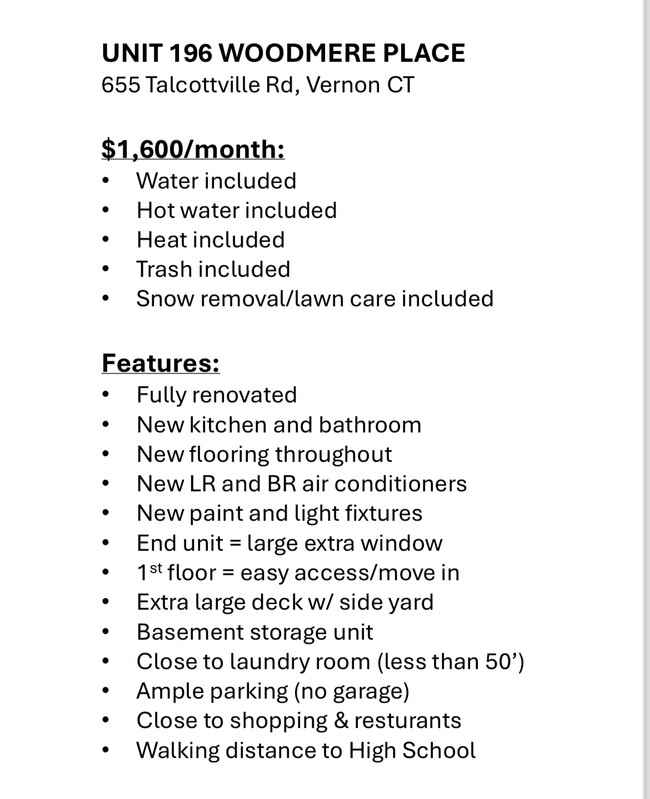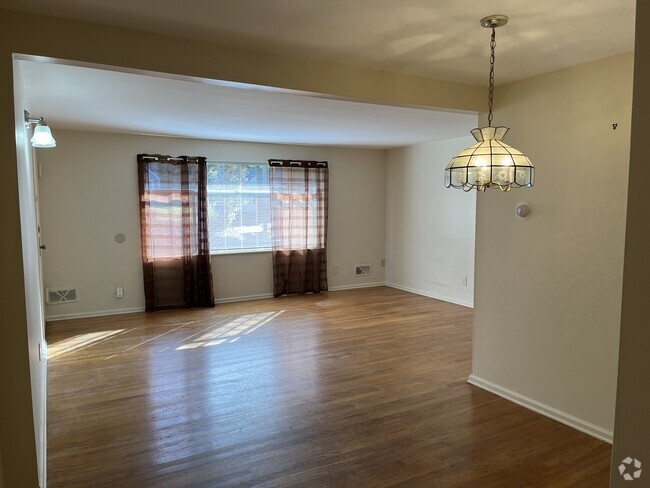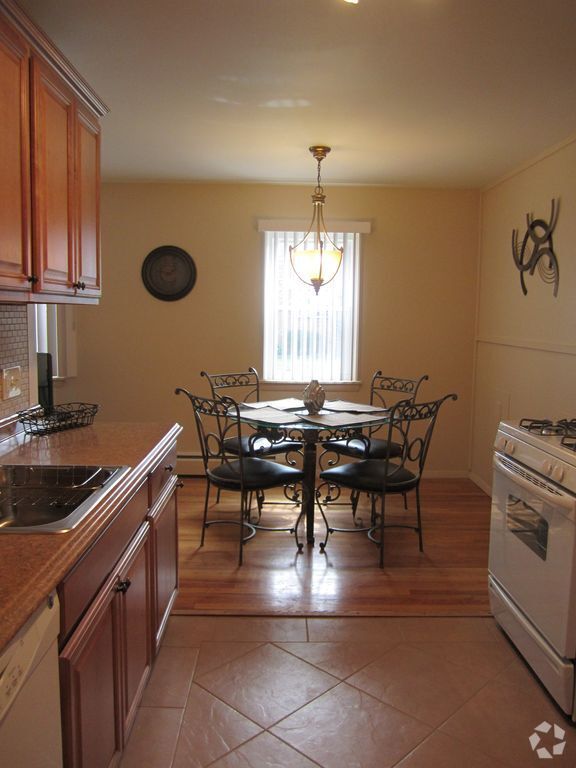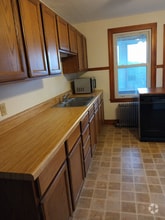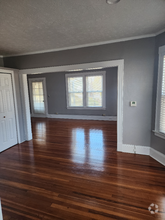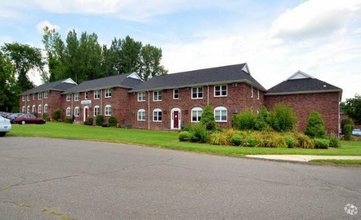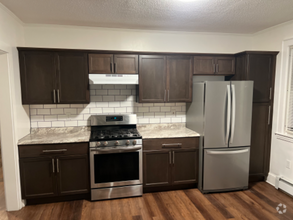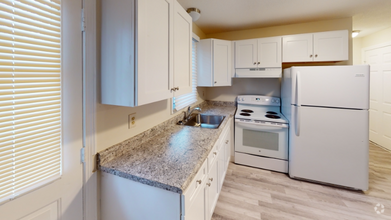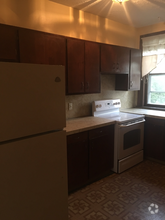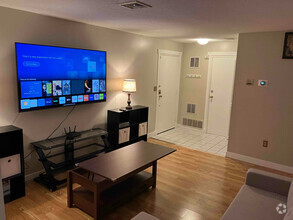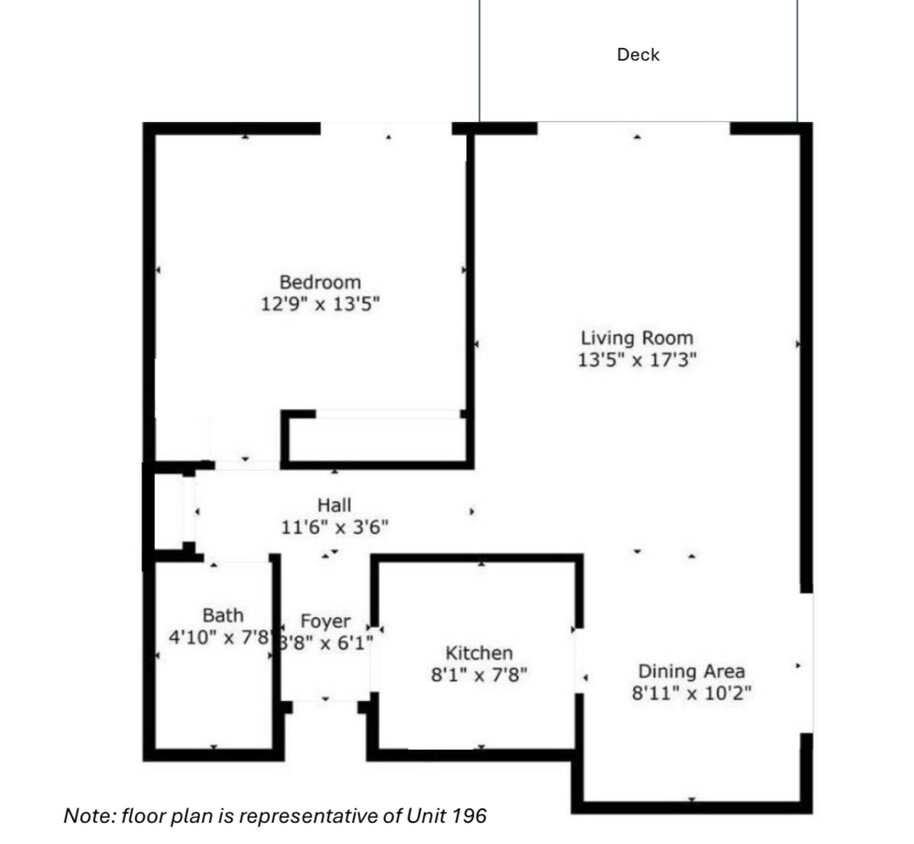655 Talcottville Rd Unit 196
Vernon, CT 06066

Check Back Soon for Upcoming Availability
| Beds | Baths | Average SF |
|---|---|---|
| 1 Bedroom 1 Bedroom 1 Br | 1 Bath 1 Bath 1 Ba | 756 SF |
About This Property
See photos for details on renovation. Renovations will be complete by 11/16. Deck will be power washed and stained prior to move in date. Taking applications through 11/20 for a move in date of 11/23+ This 1-bedroom, 1-bathroom apartment at 655 Talcottville Rd offers 756 square feet of living space. The living room provides ample space for relaxation and features air conditioning for comfort. The kitchen is equipped with a dishwasher and includes storage options for convenience. The bathroom is functional and well-maintained. Additional amenities include smoke-free living and on-site laundry facilities. The exterior of the property is well-kept, providing a pleasant environment. This property is ideal for those seeking a manageable living space with essential amenities.
655 Talcottville Rd is a condo located in Tolland County and the 06066 ZIP Code. This area is served by the Vernon attendance zone.
Condo Features
Air Conditioning
Dishwasher
Hardwood Floors
Microwave
- Air Conditioning
- Heating
- Smoke Free
- Cable Ready
- Storage Space
- Tub/Shower
- Dishwasher
- Disposal
- Stainless Steel Appliances
- Pantry
- Kitchen
- Microwave
- Oven
- Range
- Refrigerator
- Hardwood Floors
- Large Bedrooms
- Laundry Facilities
- Deck
- Yard
Fees and Policies
The fees below are based on community-supplied data and may exclude additional fees and utilities.
- One-Time Move-In Fees
-
Broker Fee$0
Details
Utilities Included
-
Water
-
Heat
-
Trash Removal
-
Sewer
Property Information
-
Built in 1966
Situated about 12 miles northeast of Hartford, Connecticut’s capital city, Vernon is the ideal suburb for commuters. With sprawling woodlands, safe neighborhoods, and well-kept community parks, Vernon offers a small-town charm you won’t want to miss. Valley Falls Park is a national historic landmark that features waterfalls, a sandy beach, and miles of hiking trails.
Check out local establishments like Rein’s New York Style Deli, a longstanding eatery, or Vernon Diner offering classic American fare. Vernon boasts a sense of history, aside from its restaurants. Explore the New England Motorcycle Museum and the New England Civil War Museum after you find your charming, potentially even historic, apartment home.
Learn more about living in Vernon- Air Conditioning
- Heating
- Smoke Free
- Cable Ready
- Storage Space
- Tub/Shower
- Dishwasher
- Disposal
- Stainless Steel Appliances
- Pantry
- Kitchen
- Microwave
- Oven
- Range
- Refrigerator
- Hardwood Floors
- Large Bedrooms
- Laundry Facilities
- Deck
- Yard
| Colleges & Universities | Distance | ||
|---|---|---|---|
| Colleges & Universities | Distance | ||
| Drive: | 17 min | 10.1 mi | |
| Drive: | 18 min | 13.4 mi | |
| Drive: | 20 min | 13.5 mi | |
| Drive: | 22 min | 13.7 mi |
 The GreatSchools Rating helps parents compare schools within a state based on a variety of school quality indicators and provides a helpful picture of how effectively each school serves all of its students. Ratings are on a scale of 1 (below average) to 10 (above average) and can include test scores, college readiness, academic progress, advanced courses, equity, discipline and attendance data. We also advise parents to visit schools, consider other information on school performance and programs, and consider family needs as part of the school selection process.
The GreatSchools Rating helps parents compare schools within a state based on a variety of school quality indicators and provides a helpful picture of how effectively each school serves all of its students. Ratings are on a scale of 1 (below average) to 10 (above average) and can include test scores, college readiness, academic progress, advanced courses, equity, discipline and attendance data. We also advise parents to visit schools, consider other information on school performance and programs, and consider family needs as part of the school selection process.
View GreatSchools Rating Methodology
You May Also Like
Similar Rentals Nearby
What Are Walk Score®, Transit Score®, and Bike Score® Ratings?
Walk Score® measures the walkability of any address. Transit Score® measures access to public transit. Bike Score® measures the bikeability of any address.
What is a Sound Score Rating?
A Sound Score Rating aggregates noise caused by vehicle traffic, airplane traffic and local sources
