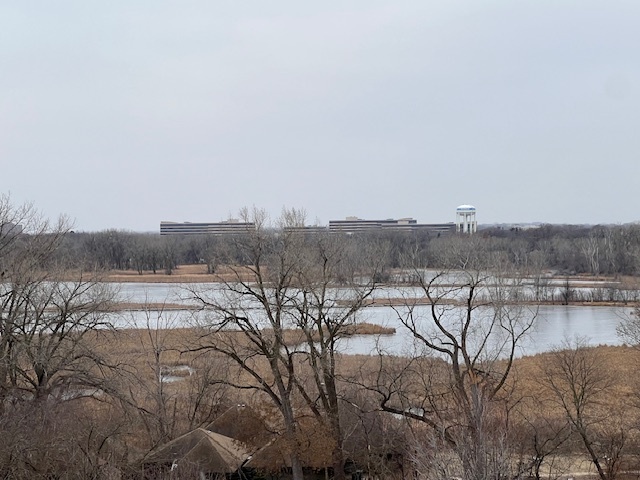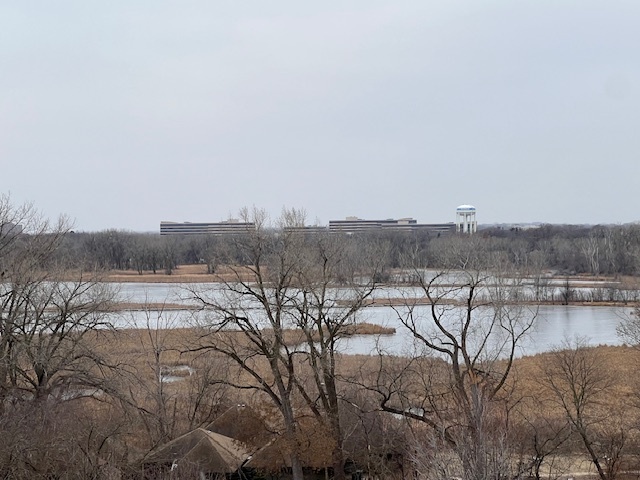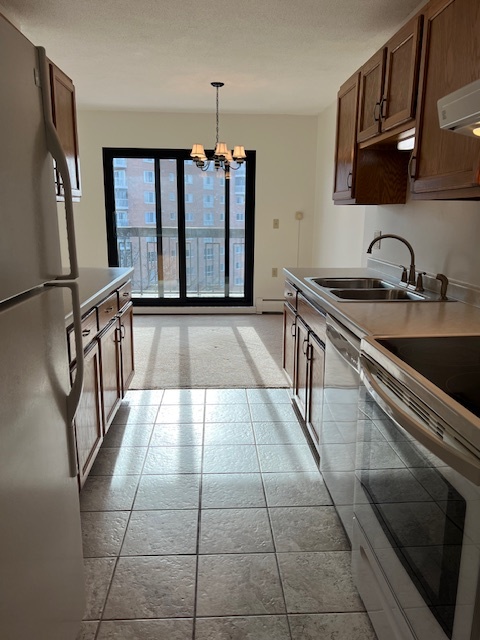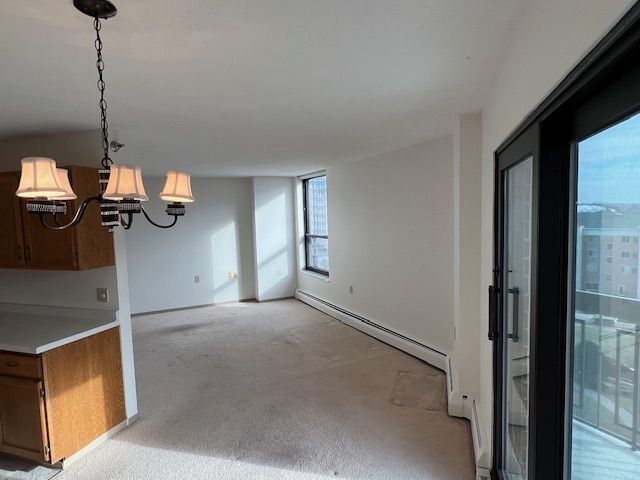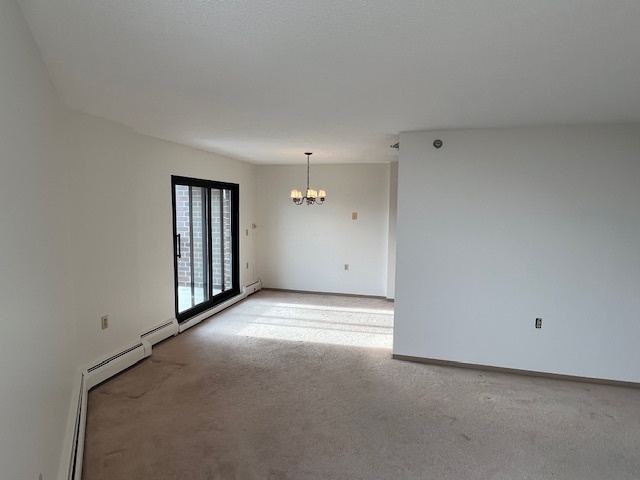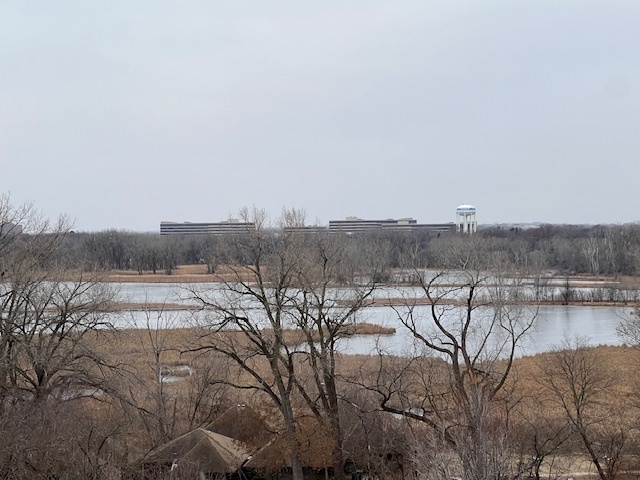6615 Lake Shore Dr S Unit #900
Minneapolis, MN 55423
-
Bedrooms
2
-
Bathrooms
1
-
Square Feet
983 sq ft
-
Available
Available Now

About This Home
55+ Community – Spacious & Comfortable 2-Bedroom Condo in Richfield – Available Now! $1,650/month – Utilities Included (Except Electric) Welcome to this charming and well-maintained 2-bedroom condo, located in a peaceful and secure building perfect for those 55 and older. This spacious ninth-floor end unit is designed for comfort and convenience, offering everything you need for a relaxed lifestyle. Condo Features: • All utilities included except electric • Fully equipped kitchen with a dishwasher • Assigned outdoor parking space • Central air for year-round comfort • Large walk-in closet in the primary bedroom • Storage closet inside the condo • Cable ready • Quiet, end unit with plenty of natural light Community Amenities: • 24-hour front desk attendant – secure, welcoming environment • On-site maintenance and office staff • Community room for social gatherings • 11th-floor party room with kitchenette, perfect for hosting • Guest rooms available (small fee) • Exercise room and hobby room • Library and game room with a pool table • Woodworking shop • Beauty/barber shop for added convenience • Laundry on every floor (free) • Organized social activities and monthly newsletter to keep you engaged • Garden plots for green-thumbed residents • Van transportation (small fee) and Metro Mobility services available • Elevators for easy access • Friendly, active community environment • Convenient location on the bus line Prime Location: • Fantastic walking distance to shops, restaurants, grocery stores, and more • One block from the Mall • Woodlake Nature Center right across the street with walking paths and a floating boardwalk • Public transportation options nearby, including bus line and Metro Mobility services Additional Details: • Non-smoking and no pets building • Not for assisted living • Not Section 8 certified This condo offers everything you need for a comfortable, secure, and convenient living experience in a friendly 55+ community.
55+ Community – Spacious 2 Bedroom Corner Condo Unit in Richfield – Available Now! $1,650/month – Utilities Included (Except Electric) Welcome to this charming and well-maintained 2-bedroom condo, located in a peaceful and secure building perfect for those 55 and older. This spacious ninth-floor end unit is designed for comfort and convenience, offering everything you need for a relaxed lifestyle. Condo Features: • All utilities included except electric • Fully equipped kitchen with a dishwasher • Assigned outdoor parking space • Central air for year-round comfort • Large walk-in closet in the primary bedroom • Storage closet inside the condo • Cable ready • Quiet, end unit with plenty of natural light Prime Location: • Fantastic walking distance to shops, restaurants, grocery stores, and more • One block from the Mall • Woodlake Nature Center right across the street with walking paths and a floating boardwalk • Public transportation options nearby, including bus line and Metro Mobility services Additional Details: • Non-smoking and no pets building • Not for assisted living • Not Section 8 certified This condo offers everything you need for a comfortable, secure, and convenient living experience in a friendly 55+ community. Available for rent starting February 1st – don’t miss out!
6615 Lake Shore Dr S is a condo located in Hennepin County and the 55423 ZIP Code. This area is served by the Richfield Public attendance zone.
Condo Features
Air Conditioning
Dishwasher
Walk-In Closets
Microwave
Refrigerator
Freezer
Tile Floors
Workshop
Highlights
- Air Conditioning
- Heating
- Smoke Free
- Cable Ready
- Storage Space
- Handrails
Kitchen Features & Appliances
- Dishwasher
- Kitchen
- Microwave
- Oven
- Refrigerator
- Freezer
Model Details
- Carpet
- Tile Floors
- Dining Room
- Office
- Workshop
- Views
- Walk-In Closets
- Double Pane Windows
- Window Coverings
- Large Bedrooms
Fees and Policies
The fees below are based on community-supplied data and may exclude additional fees and utilities.
- Parking
-
Other--
Details
Utilities Included
-
Gas
-
Water
-
Heat
-
Trash Removal
-
Sewer
-
Air Conditioning
Contact
- Phone Number (612) 439-4328
- Contact
As an inner-ring suburb to Minneapolis and Saint Paul, the city of Richfield consists of seven square miles of neighborhoods, parks, and shops. Of the 35,000 city residents, 10,000 make their home in the thriving neighborhood of Northwest Richfield. The neighborhood is defined by its many parks, including half of the vast Wood Lake Nature Center reserve. Unique restaurants and shops clustered around notable intersections like Penn Avenue and 66th Street provide endless dining and shopping options. Northwest Richfield also enjoys freeway access to Downtown Minneapolis, just 10 minutes away.
Learn more about living in Northwest Richfield| Colleges & Universities | Distance | ||
|---|---|---|---|
| Colleges & Universities | Distance | ||
| Drive: | 12 min | 6.2 mi | |
| Drive: | 12 min | 7.6 mi | |
| Drive: | 13 min | 8.0 mi | |
| Drive: | 17 min | 9.4 mi |
Transportation options available in Minneapolis include Mall Of America Station, located 4.5 miles from 6615 Lake Shore Dr S Unit #900. 6615 Lake Shore Dr S Unit #900 is near Minneapolis-St Paul International/Wold-Chamberlain, located 6.3 miles or 12 minutes away.
| Transit / Subway | Distance | ||
|---|---|---|---|
| Transit / Subway | Distance | ||
|
|
Drive: | 9 min | 4.5 mi |
|
|
Drive: | 9 min | 4.8 mi |
|
|
Drive: | 9 min | 5.2 mi |
| Drive: | 9 min | 5.4 mi | |
|
|
Drive: | 10 min | 5.9 mi |
| Commuter Rail | Distance | ||
|---|---|---|---|
| Commuter Rail | Distance | ||
|
|
Drive: | 15 min | 8.6 mi |
|
|
Drive: | 19 min | 13.2 mi |
|
|
Drive: | 24 min | 16.6 mi |
|
|
Drive: | 38 min | 27.8 mi |
|
|
Drive: | 40 min | 29.4 mi |
| Airports | Distance | ||
|---|---|---|---|
| Airports | Distance | ||
|
Minneapolis-St Paul International/Wold-Chamberlain
|
Drive: | 12 min | 6.3 mi |
Time and distance from 6615 Lake Shore Dr S Unit #900.
| Shopping Centers | Distance | ||
|---|---|---|---|
| Shopping Centers | Distance | ||
| Walk: | 7 min | 0.4 mi | |
| Walk: | 12 min | 0.7 mi | |
| Walk: | 13 min | 0.7 mi |
| Parks and Recreation | Distance | ||
|---|---|---|---|
| Parks and Recreation | Distance | ||
|
Wood Lake Nature Center
|
Walk: | 12 min | 0.6 mi |
|
Kenny Park
|
Drive: | 4 min | 1.6 mi |
|
Diamond Lake Park
|
Drive: | 4 min | 2.0 mi |
|
Armatage Park
|
Drive: | 4 min | 2.1 mi |
|
Pearl Park
|
Drive: | 5 min | 2.8 mi |
| Hospitals | Distance | ||
|---|---|---|---|
| Hospitals | Distance | ||
| Drive: | 4 min | 2.2 mi | |
| Drive: | 10 min | 6.4 mi | |
| Drive: | 11 min | 6.7 mi |
| Military Bases | Distance | ||
|---|---|---|---|
| Military Bases | Distance | ||
| Drive: | 10 min | 5.8 mi |
- Air Conditioning
- Heating
- Smoke Free
- Cable Ready
- Storage Space
- Handrails
- Dishwasher
- Kitchen
- Microwave
- Oven
- Refrigerator
- Freezer
- Carpet
- Tile Floors
- Dining Room
- Office
- Workshop
- Views
- Walk-In Closets
- Double Pane Windows
- Window Coverings
- Large Bedrooms
- Laundry Facilities
- Maintenance on site
- Guest Apartment
- Elevator
- Balcony
- Porch
- Fitness Center
- Walking/Biking Trails
- Gameroom
6615 Lake Shore Dr S Unit #900 Photos
-
View from balcony
-
9th floor balcony view of Wood Lake
-
Galley kitchen
-
View from dining area
-
View from livingroom
-
Primary bedroom
-
Primary bedroom walk in closet
-
Second bedroom
-
Bathroom
What Are Walk Score®, Transit Score®, and Bike Score® Ratings?
Walk Score® measures the walkability of any address. Transit Score® measures access to public transit. Bike Score® measures the bikeability of any address.
What is a Sound Score Rating?
A Sound Score Rating aggregates noise caused by vehicle traffic, airplane traffic and local sources
