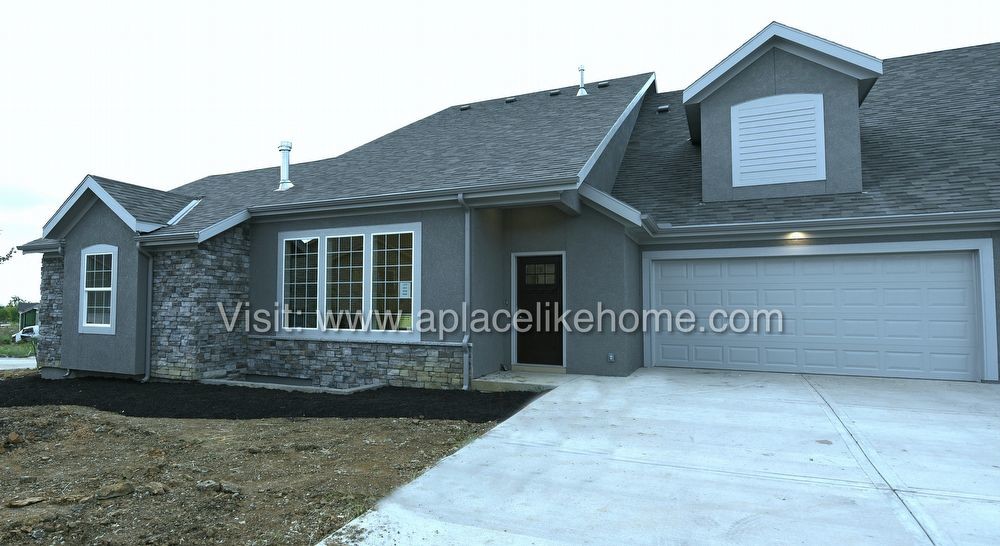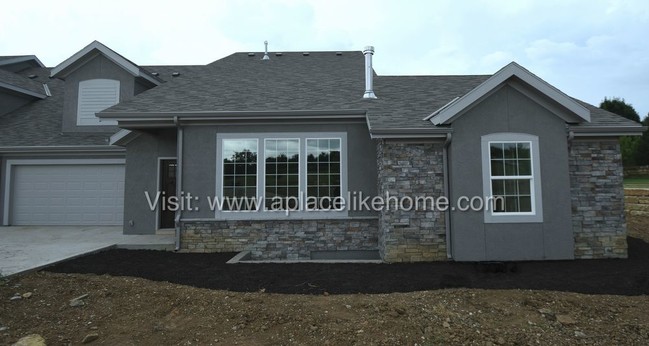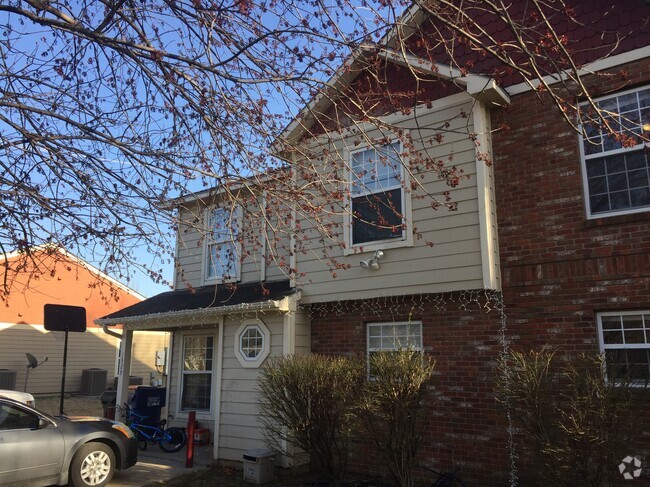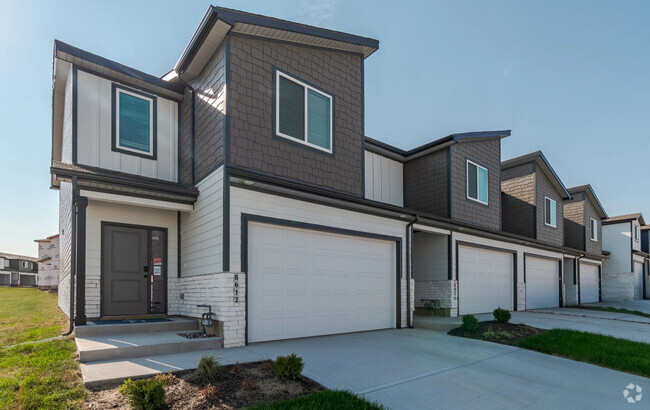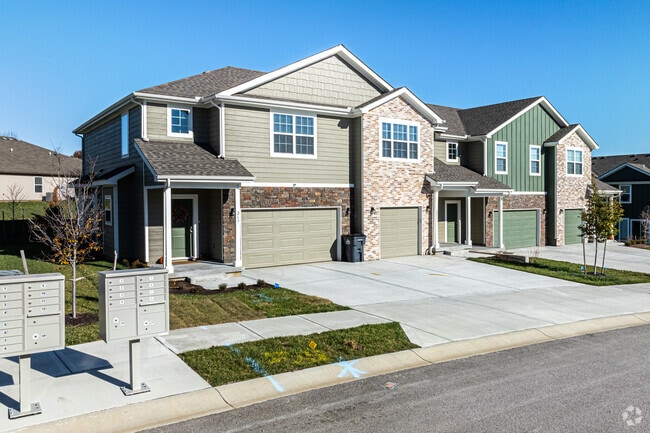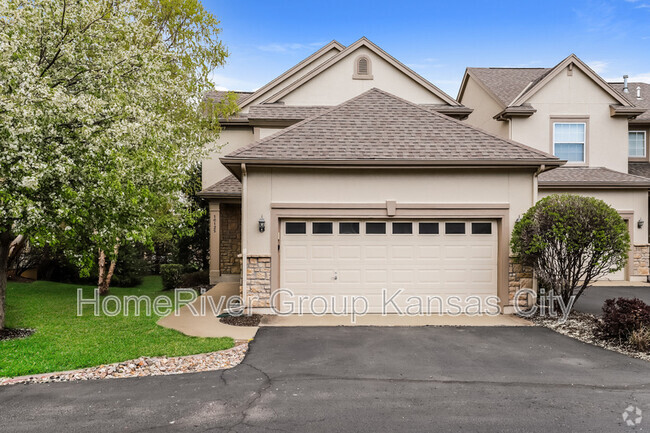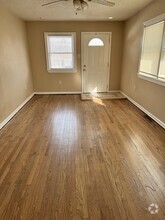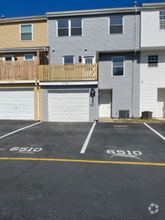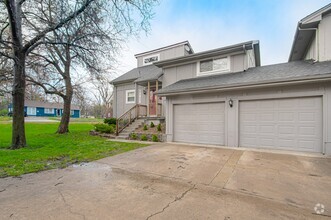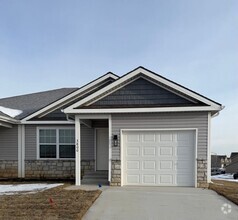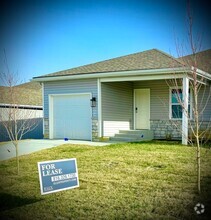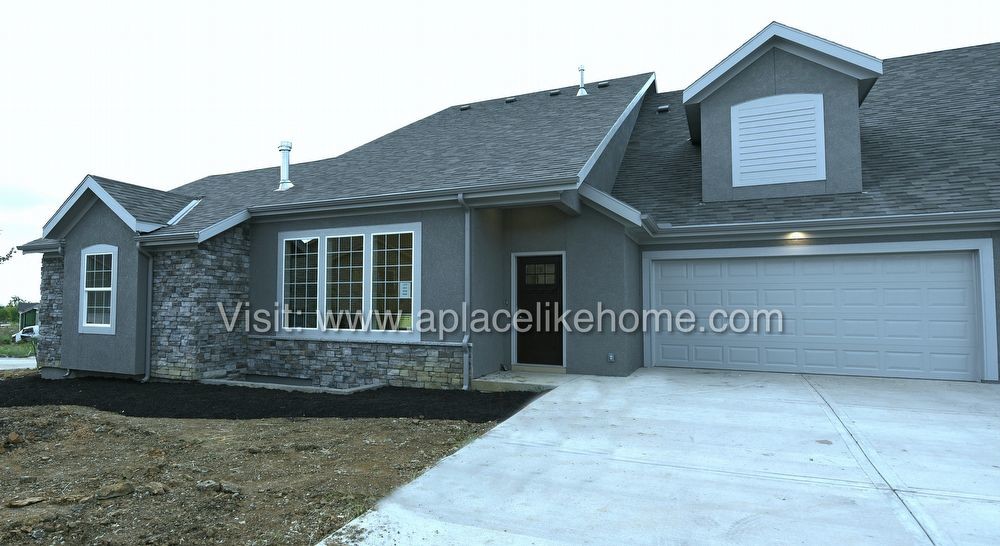6617 Barth Rd
Shawnee, KS 66226

Check Back Soon for Upcoming Availability
| Beds | Baths | Average SF |
|---|---|---|
| 4 Bedrooms 4 Bedrooms 4 Br | 3 Baths 3 Baths 3 Ba | 2,421 SF |
About This Property
Please contact Scott at 913-638-5690 to schedule your personalized showing or for more information. 80 New Luxury Townhomes for Lease Prices Range from 2695-3195 depending on location and amenities. 1 2 and 3 Year Leases Offered You can lease your future home being built now to make your next move easier. RESERVE YOUR GOLF COURSE VIEW HOME NOW WHILE STILL AVAILABLE Elite Lifestyle Homes now offers new luxury townhomes built by an award winning custom home builder that includes exclusive features not normally found in rental property. Many homes border the Lyndy Lindsey designed Championship Golf Course of the Shawnee Golf and Country Club. Located within the Award Winning De Soto School District that offers families highly ranked schools in close proximity. The Greens of Chapel Creek Townhomes includes 80 homes with 2421 square feet of high end finishes oversized 26-foot-deep double car garage and a large storage area in the basement. All homes are finished in two different color schemes and offers 3 full bathrooms with 4 bedrooms or 3-bedrooms and an office adjacent to the kitchen. The main level features 12-foot ceilings and an open floor plan that will impress your family and guests. Residents pay all utilities including 150 per month for water trash sewer pest control. All outside yard maintenance and snow removal provided. Features Include: Daylight Finished Basement with high ceilings featuring oversized Bedrooms and 2nd Family Room Highly Efficient heating and cooling providing Energy Savings Taped and Sealed Duct Work 40 Gallon Electric Hot Water Tank Carrier FAG Heating System lower total living costs see ratings below Lockable Solid Core Pocket Doors Providing Improved Sound Deadening High strength metal closet rods throughout Window Blinds Provided for Privacy LED Lighting provides well lite rooms 12 Foot High Ceilings engineered hardwood flooring and all tile master shower Double Oversized 26 Deep Insulated Garage with LiftMaster Smart App Controlled Door Openers Large Storage Space in Basement Unique Finished Play Space with Dutch Door for hours of Kids Entertainment under the stairs Large finished recreation room between two private large bedrooms and full bathroom downstairs Sprinkler System Throughout and Ground to Roof Sound Deadening Fire Wall Between Units Passive Radon Mitigation System Neighborhood adjacent to beautiful award-winning golf course with optional low cost membership Schools Ranked in the Top 10 Nationally and Top 2 in Kansas Great Access to major highways for quick commutes Close proximity to newly developed attractions businesses and fine dining Large Coat Closet in Living Room with Shelving Open Family Room Design with built in entertainment system and impressive floor to ceiling stone fireplace Three large Mirrors on the stair landing enlarge the already big living room and add light to the basement Mud Bench by the Garage Door for your convenience Gourmet Kitchen Features Soft Close Cabinets and Unique Storage Area for Small Appliances Chef Friendly Upgraded Bosch Appliances with Gas Stove Refrigerator Microwave and super quiet dishwasher 5x7 Foot Granite or Quartz Counter Top Prep Island and Double Basin Granite Sink and Disposal Large Walk-In Pantry with Motion Sensing Lighting Unique Grocery Door in the Panty for Easy Grocery Handing from the Garage USB Charging Station Master Suite Features Oversized Closets and walk around to laundry for easy Access Master Vaulted Ceilings and indirect Lighting Master Bath Features Dual Shower Heads and Controls in Oversized Shower with marble seat Elegant Quartz Master Double Sink Vanity with Unique Storage Area and humidity sensing exhaust fans Master Deep oversized Linen Closets Oversized Toilet Closet using exclusive oblong toilet stools Oversized Bedrooms Throughout Forth Bedroom Doubles as Office with Deep Closet WiFi Capable and Power for Wireless Printer HUGE ROOMS LARGE SPACES NOT NORMALLY FOUND IN PROPERTIES FOR LEASE Kitchen 10 x 13 Dining Room 12 2 x 8 4 Great Room 15 8 x 18 Master Suite 12 4 x 15 4 Panty 7 10 x 4 6 4th Bedroom/Office 9 10 x 13 10 Downstairs 2nd Bedroom 15 6 x 13 6 Downstairs 3rd Bedroom 12 4 x 15 4 Downstairs Family Room 23 6 x 16 5 APX 450 SF of Storage Oversized Garage 20 x 26 Large Closets and Storage Areas All Dimensions are Approximations
6617 Barth Rd is a townhome located in Johnson County and the 66226 ZIP Code. This area is served by the De Soto attendance zone.
Townhome Features
Dishwasher
Washer/Dryer Hookup
Microwave
Refrigerator
- Washer/Dryer Hookup
- Fireplace
- Dishwasher
- Disposal
- Microwave
- Refrigerator
- Tile Floors
- Basement
Fees and Policies
If only we could follow in Dorothy’s footsteps and tap our heels together three times to get to the suburbs of Kansas! One thing’s for sure: There’s no place like home when you live in Shawnee. Situated just 10 miles southwest of Kansas City, Shawnee is the perfect suburb if you’re intrigued by local charm, a family-friendly environment, and big-city proximity.
Shawnee is nestled along the Kansas River with major interstates traveling through town or nearby, making commuting to neighboring areas a breeze, including Kansas City. Explore this major city by visiting the National WWI Museum and Memorial, catching a show at the Kauffman Center for the Performing Arts, or going to a sporting event at Sprint Center!
In this case, affordability doesn’t mean lacking luxuries, amenities, or attractions. The rentals in Shawnee range from modern, upscale apartments to cozy, homey houses with everything in between.
Learn more about living in Shawnee- Washer/Dryer Hookup
- Fireplace
- Dishwasher
- Disposal
- Microwave
- Refrigerator
- Tile Floors
- Basement
| Colleges & Universities | Distance | ||
|---|---|---|---|
| Colleges & Universities | Distance | ||
| Drive: | 20 min | 12.7 mi | |
| Drive: | 20 min | 13.4 mi | |
| Drive: | 29 min | 16.6 mi | |
| Drive: | 24 min | 16.6 mi |
 The GreatSchools Rating helps parents compare schools within a state based on a variety of school quality indicators and provides a helpful picture of how effectively each school serves all of its students. Ratings are on a scale of 1 (below average) to 10 (above average) and can include test scores, college readiness, academic progress, advanced courses, equity, discipline and attendance data. We also advise parents to visit schools, consider other information on school performance and programs, and consider family needs as part of the school selection process.
The GreatSchools Rating helps parents compare schools within a state based on a variety of school quality indicators and provides a helpful picture of how effectively each school serves all of its students. Ratings are on a scale of 1 (below average) to 10 (above average) and can include test scores, college readiness, academic progress, advanced courses, equity, discipline and attendance data. We also advise parents to visit schools, consider other information on school performance and programs, and consider family needs as part of the school selection process.
View GreatSchools Rating Methodology
Transportation options available in Shawnee include Crossroads On Main At 19Th St Sb, located 18.3 miles from 6617 Barth Rd. 6617 Barth Rd is near Kansas City International, located 34.9 miles or 42 minutes away.
| Transit / Subway | Distance | ||
|---|---|---|---|
| Transit / Subway | Distance | ||
| Drive: | 27 min | 18.3 mi | |
| Drive: | 28 min | 18.5 mi | |
| Drive: | 27 min | 18.7 mi | |
| Drive: | 27 min | 18.8 mi | |
| Drive: | 28 min | 18.9 mi |
| Commuter Rail | Distance | ||
|---|---|---|---|
| Commuter Rail | Distance | ||
|
|
Drive: | 29 min | 18.7 mi |
|
|
Drive: | 44 min | 28.3 mi |
|
|
Drive: | 37 min | 28.5 mi |
|
|
Drive: | 40 min | 31.8 mi |
| Airports | Distance | ||
|---|---|---|---|
| Airports | Distance | ||
|
Kansas City International
|
Drive: | 42 min | 34.9 mi |
Time and distance from 6617 Barth Rd.
| Shopping Centers | Distance | ||
|---|---|---|---|
| Shopping Centers | Distance | ||
| Drive: | 3 min | 1.3 mi | |
| Drive: | 3 min | 1.4 mi | |
| Drive: | 5 min | 2.7 mi |
| Parks and Recreation | Distance | ||
|---|---|---|---|
| Parks and Recreation | Distance | ||
|
Shawnee Mission Park
|
Drive: | 16 min | 8.0 mi |
|
Ernie Miller Nature Center
|
Drive: | 11 min | 8.5 mi |
|
Wonderscope Children's Museum
|
Drive: | 15 min | 8.9 mi |
|
Mahaffie Stagecoach Stop & Farm
|
Drive: | 17 min | 11.2 mi |
|
Olathe Prairie Center
|
Drive: | 17 min | 12.3 mi |
| Hospitals | Distance | ||
|---|---|---|---|
| Hospitals | Distance | ||
| Drive: | 18 min | 10.9 mi | |
| Drive: | 15 min | 11.0 mi | |
| Drive: | 16 min | 12.0 mi |
| Military Bases | Distance | ||
|---|---|---|---|
| Military Bases | Distance | ||
| Drive: | 42 min | 26.5 mi |
You May Also Like
Similar Rentals Nearby
What Are Walk Score®, Transit Score®, and Bike Score® Ratings?
Walk Score® measures the walkability of any address. Transit Score® measures access to public transit. Bike Score® measures the bikeability of any address.
What is a Sound Score Rating?
A Sound Score Rating aggregates noise caused by vehicle traffic, airplane traffic and local sources
