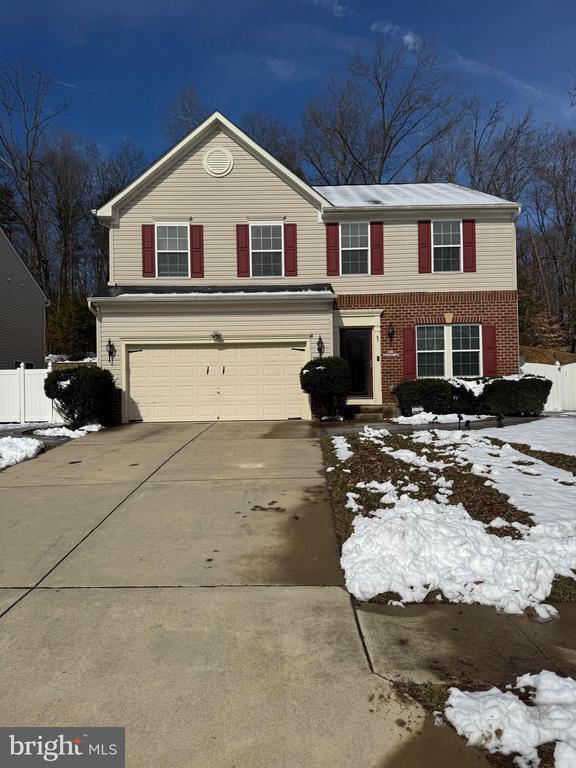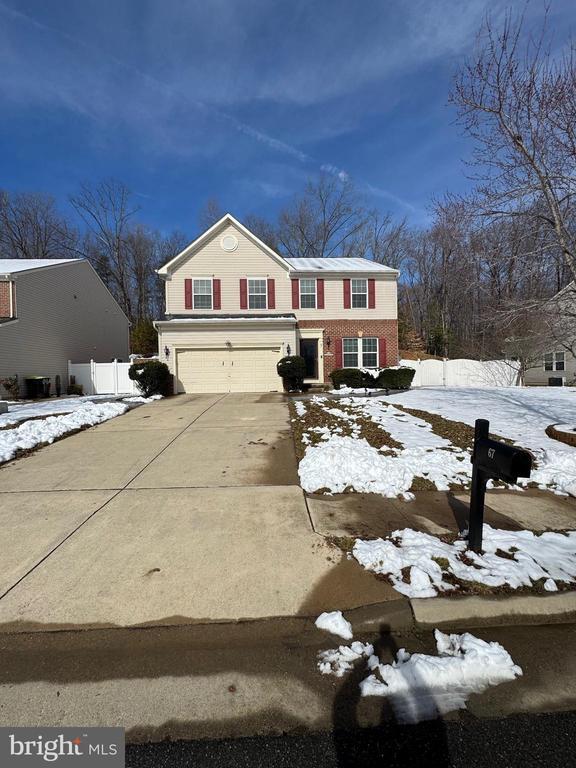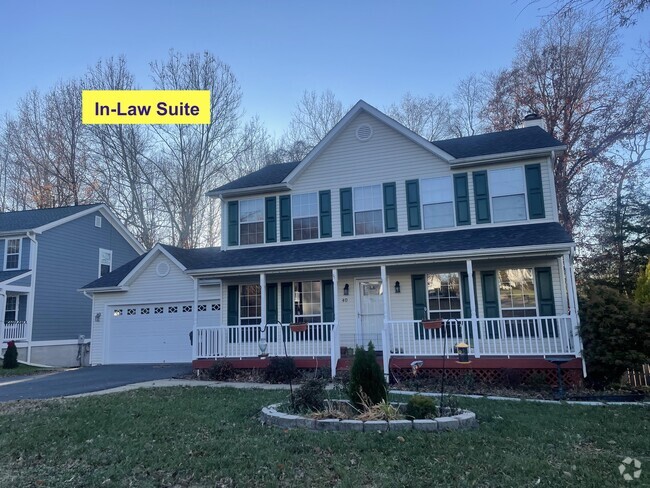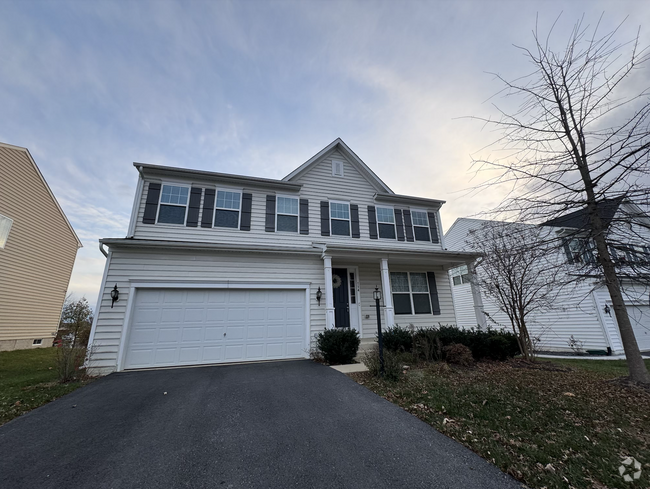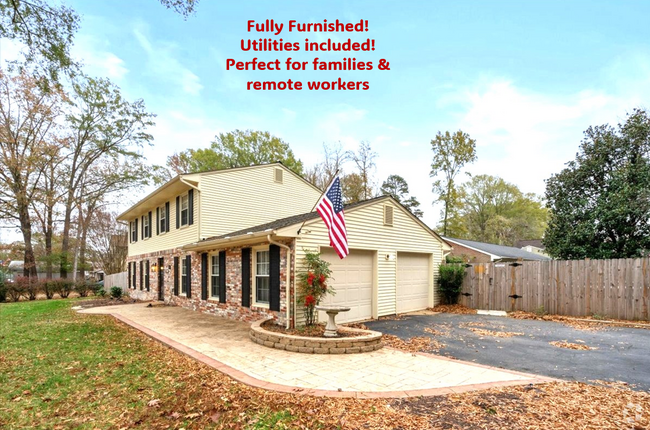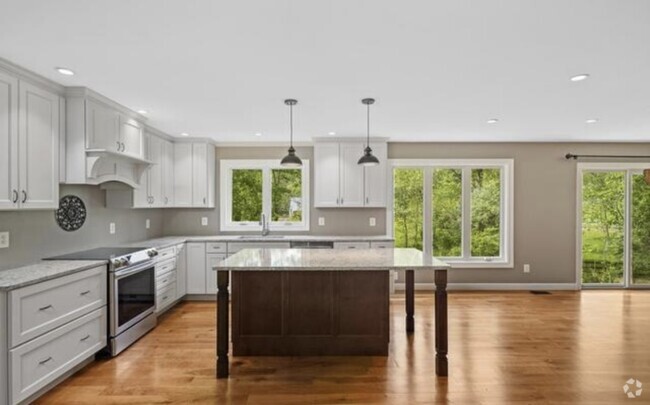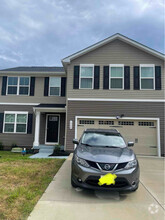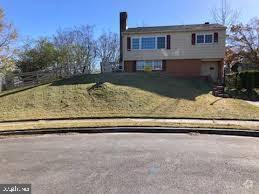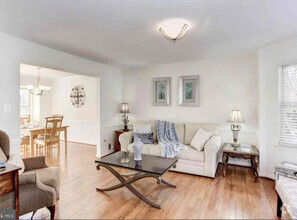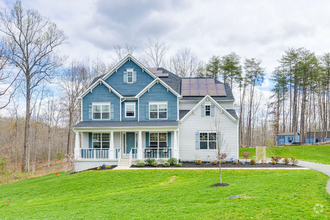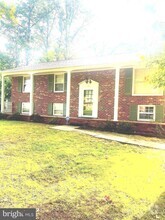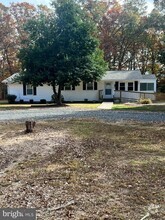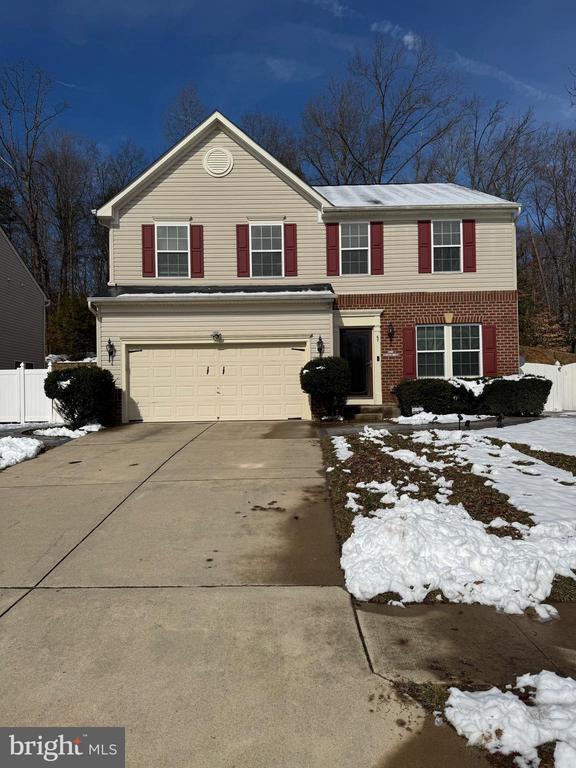67 Bismark Dr
Stafford, VA 22554
-
Bedrooms
4
-
Bathrooms
3.5
-
Square Feet
2,879 sq ft
-
Available
Available Feb 16
Highlights
- Colonial Architecture
- Recreation Room
- Traditional Floor Plan
- Wood Flooring
- Sun or Florida Room
- Upgraded Countertops

About This Home
Beautifully maintained home in the popular Brentsmill estates community. Pride of ownership beams throughout. The community is situated so close to Quantico, for those working there the commute would be a dream every day!! Tucked away at the end of a cul-de-sac , you can be rest assured of peace and quiet, and you wont have to deal with through traffic. Entering the home through the front door you'll notice right away all the upgrades and how much the owners truly cherished and meticulously maintained this home. Features include new flooring, built in window seat and shelving, upgraded counter tops, breakfast room bump out, fireplace in family room, huge primary suite with large walk in closet, large fully finished basement for recreation, sprinkler system, 6ft privacy fence stamped concrete patio and extensive hardscaping. The model was originally designed as a four bed, and offers the overall space of a larger four bed home, with a HUGE primary bedroom and en suite bathroom.At the time of building however, the owners decided for them an upstairs loft was a much more use able space for their needs. The basement offers yet another (NTC ) bedroom/office as well as a full bathroom, large theater and REC room. To the rear, you're met with the most beautiful terraced back yard, a huge patio and a lawn to sit and spend your days!!
67 Bismark Dr is a house located in Stafford County and the 22554 ZIP Code. This area is served by the Stafford County Public Schools attendance zone.
Home Details
Home Type
Year Built
Accessible Home Design
Bedrooms and Bathrooms
Finished Basement
Home Design
Home Security
Interior Spaces
Kitchen
Laundry
Listing and Financial Details
Lot Details
Outdoor Features
Parking
Utilities
Community Details
Overview
Pet Policy
Contact
- Listed by Erik D Rosas
- Phone Number (703) 628-3216
- Contact
-
Source

- Fireplace
- Dishwasher
- Basement
The idyllic community of Aquia Harbour resides approximately 40 miles south of Washington, DC. This charming, gated community has its own police department and plenty of green space to get out and enjoy nature. Unique single-family homes form the bulk of the rental market, but affordable apartments can be found on the fringe of the area too. Aquia Harbour's access to Aquia Creek provides incredible recreational activities that complement its numerous community parks. This family-friendly area provides an ideal alternative to city living for anyone who wants to experience country living without sacrificing proximity to the amenities of Washington DC.
Learn more about living in Aquia Harbour| Colleges & Universities | Distance | ||
|---|---|---|---|
| Colleges & Universities | Distance | ||
| Drive: | 22 min | 15.6 mi | |
| Drive: | 28 min | 16.1 mi | |
| Drive: | 45 min | 30.5 mi | |
| Drive: | 91 min | 60.9 mi |
Transportation options available in Stafford include Franconia-Springfield, located 28.4 miles from 67 Bismark Dr. 67 Bismark Dr is near Ronald Reagan Washington Ntl, located 38.2 miles or 54 minutes away, and Washington Dulles International, located 46.5 miles or 75 minutes away.
| Transit / Subway | Distance | ||
|---|---|---|---|
| Transit / Subway | Distance | ||
|
|
Drive: | 39 min | 28.4 mi |
|
|
Drive: | 43 min | 31.6 mi |
|
|
Drive: | 47 min | 34.3 mi |
|
|
Drive: | 48 min | 34.7 mi |
|
|
Drive: | 55 min | 37.1 mi |
| Commuter Rail | Distance | ||
|---|---|---|---|
| Commuter Rail | Distance | ||
|
|
Drive: | 16 min | 8.5 mi |
|
|
Drive: | 19 min | 8.9 mi |
|
|
Drive: | 23 min | 13.7 mi |
|
|
Drive: | 27 min | 16.4 mi |
|
|
Drive: | 26 min | 17.7 mi |
| Airports | Distance | ||
|---|---|---|---|
| Airports | Distance | ||
|
Ronald Reagan Washington Ntl
|
Drive: | 54 min | 38.2 mi |
|
Washington Dulles International
|
Drive: | 75 min | 46.5 mi |
Time and distance from 67 Bismark Dr.
| Shopping Centers | Distance | ||
|---|---|---|---|
| Shopping Centers | Distance | ||
| Drive: | 6 min | 2.4 mi | |
| Drive: | 7 min | 2.8 mi | |
| Drive: | 7 min | 2.9 mi |
| Parks and Recreation | Distance | ||
|---|---|---|---|
| Parks and Recreation | Distance | ||
|
Prince William Forest Park
|
Drive: | 17 min | 8.5 mi |
|
Purse State Park
|
Drive: | 107 min | 72.9 mi |
| Hospitals | Distance | ||
|---|---|---|---|
| Hospitals | Distance | ||
| Drive: | 11 min | 6.7 mi |
| Military Bases | Distance | ||
|---|---|---|---|
| Military Bases | Distance | ||
| Drive: | 24 min | 9.6 mi | |
| Drive: | 47 min | 16.4 mi |
You May Also Like
Similar Rentals Nearby
-
$3,6005 Beds, 3.5 Baths, 2,752 sq ftHouse for Rent
-
$3,7004 Beds, 4 Baths, 3,760 sq ftHouse for Rent
-
$6,4504 Beds, 4 Baths, 2,600 sq ftHouse for Rent
-
-
-
-
-
$7,0005 Beds, 4.5 Baths, 6,000 sq ftHouse for Rent
-
$2,5004 Beds, 2.5 Baths, 2,420 sq ftHouse for Rent
-
What Are Walk Score®, Transit Score®, and Bike Score® Ratings?
Walk Score® measures the walkability of any address. Transit Score® measures access to public transit. Bike Score® measures the bikeability of any address.
What is a Sound Score Rating?
A Sound Score Rating aggregates noise caused by vehicle traffic, airplane traffic and local sources
