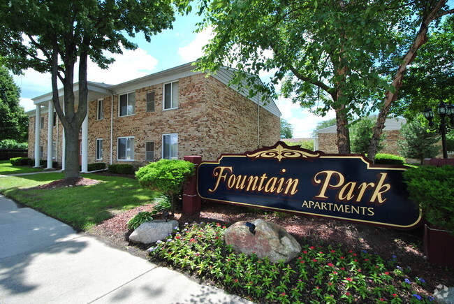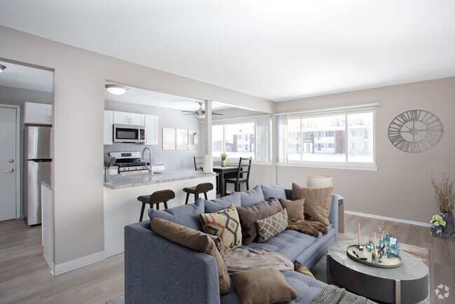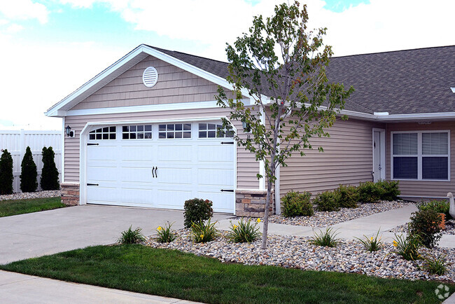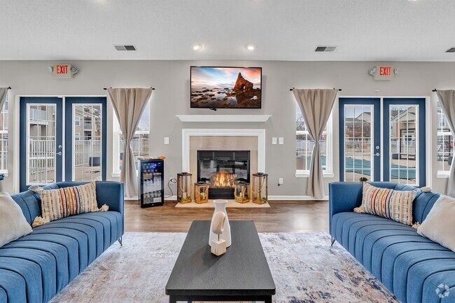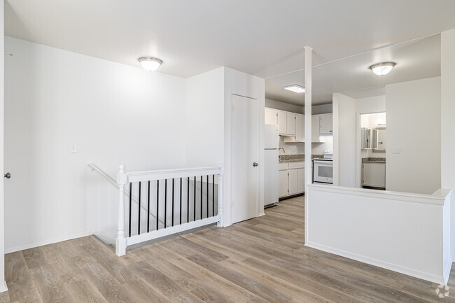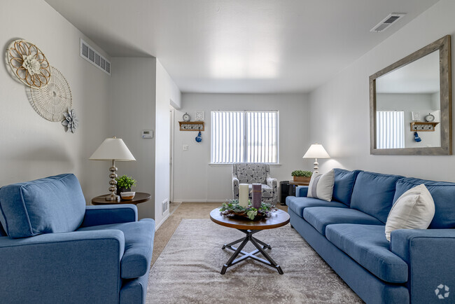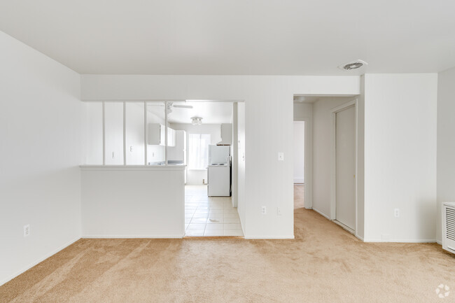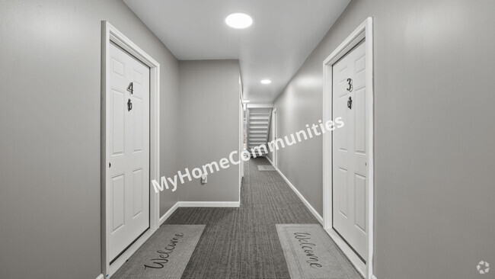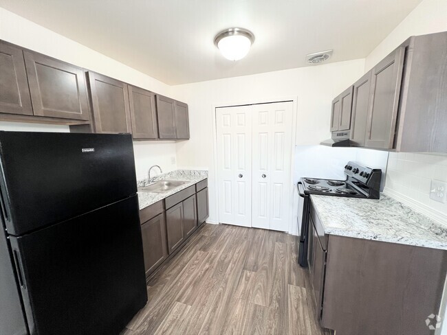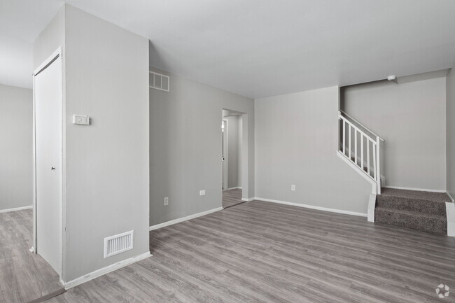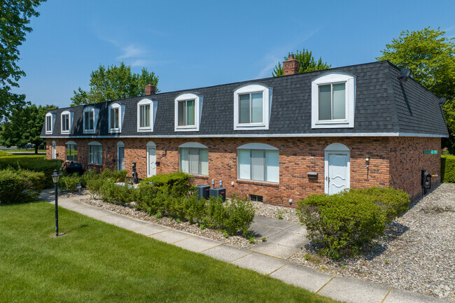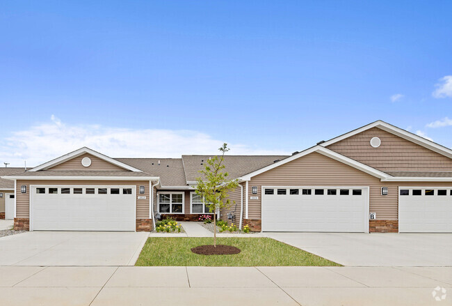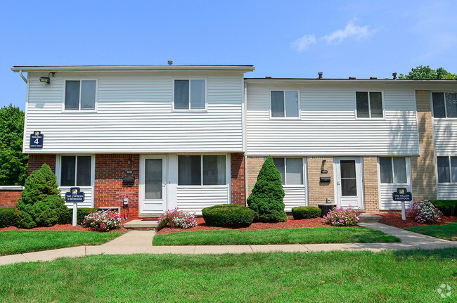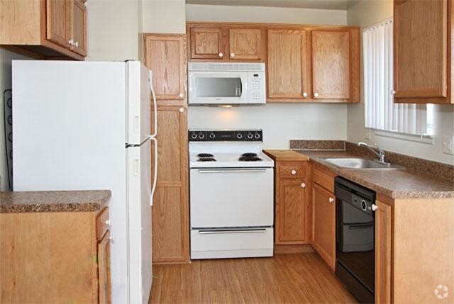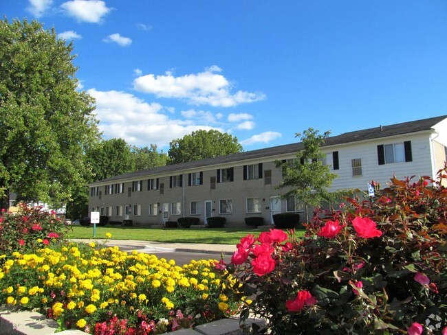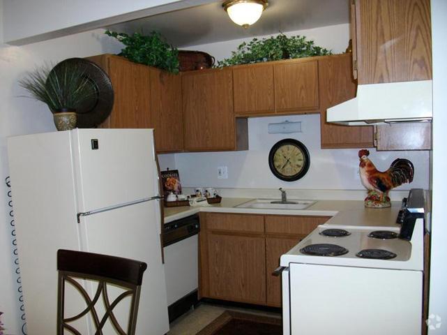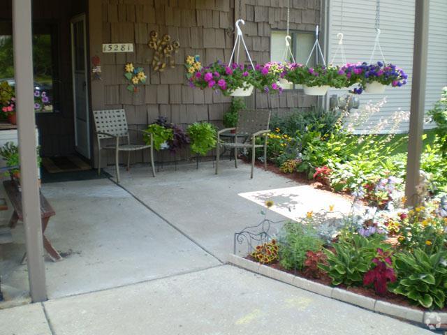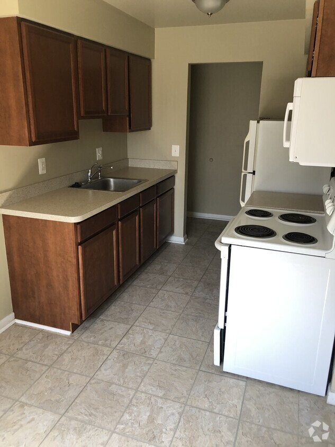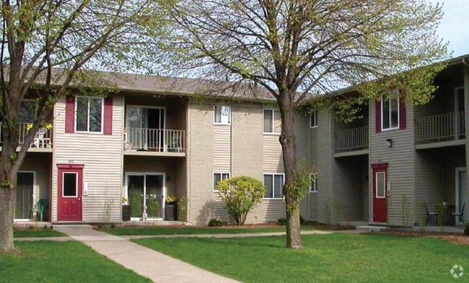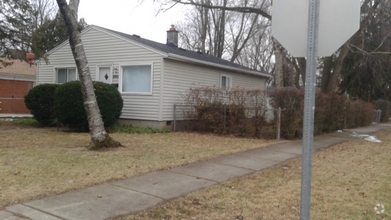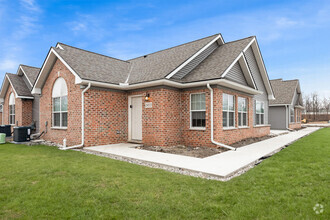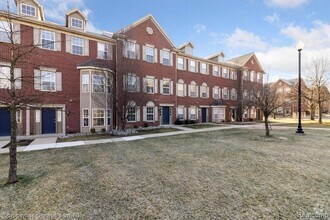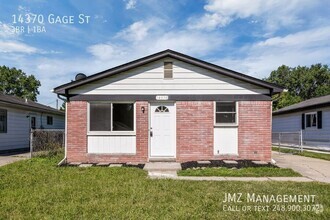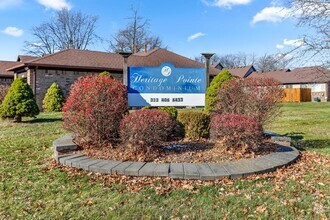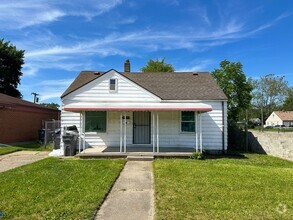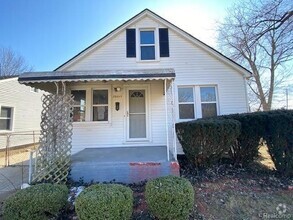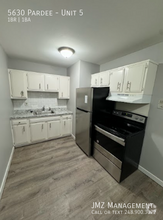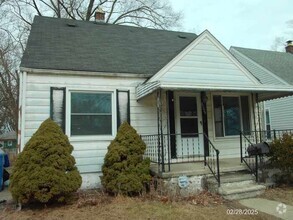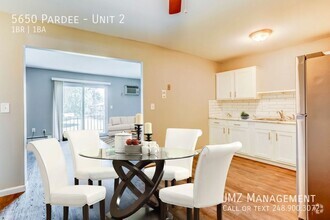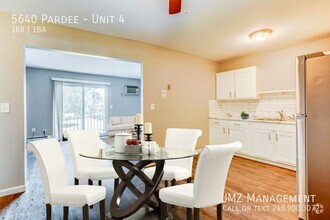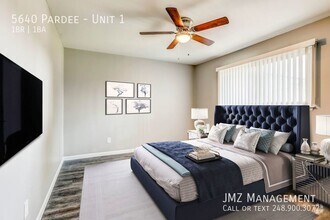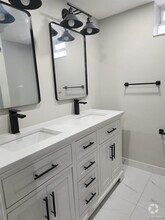Apartments for Rent in Taylor MI - 344 Rentals
Find the Perfect Taylor, MI Apartment
Taylor, MI Apartments for Rent
In the southeastern corner of Michigan, the quiet city of Taylor is known by residents as the “Capital of the Downriver Area.” Situated just a few miles west of the Detroit River, Taylor offers riverfront views and aquatic adventures at nearby Lake Erie! With affordable apartment rentals and family-friendly amenities, Taylor is an unbeatable Michigan suburb.
Directly east of the Detroit Metropolitan Wayne County Airport, Taylor provides easy access to interstate highways and is a wonderful place for commuters and frequent travelers. With its proximity to Detroit, residents can explore the big city’s downtown district lined with local restaurants, bars, museums, theatres, and major sports fields.
A wonderful place for families, Taylor offers public schools in the Taylor School District while providing beautiful community spaces such as Heritage Park. Admire historic buildings and lush lawns at this lovely park complete with athletic fields, playgrounds, walking trails, and even a petting zoo. Enjoy a sunny Michigan day outdoors with your family, or take a trip to nearby historical sites like the Henry Ford Museum, a must-visit location in Michigan.
Taylor, MI Rental Insights
Average Rent Rates
The average rent in Taylor is $976. When you rent an apartment in Taylor, you can expect to pay as little as $625 or as much as $1,352, depending on the location and the size of the apartment.
The average rent for a studio apartment in Taylor, MI is $625 per month.
The average rent for a one bedroom apartment in Taylor, MI is $976 per month.
The average rent for a two bedroom apartment in Taylor, MI is $1,113 per month.
The average rent for a three bedroom apartment in Taylor, MI is $1,352 per month.
Education
If you’re a student moving to an apartment in Taylor, you’ll have access to Wayne County C.C., Downriver, Baker College of Allen Park, and U of M Dearborn.



