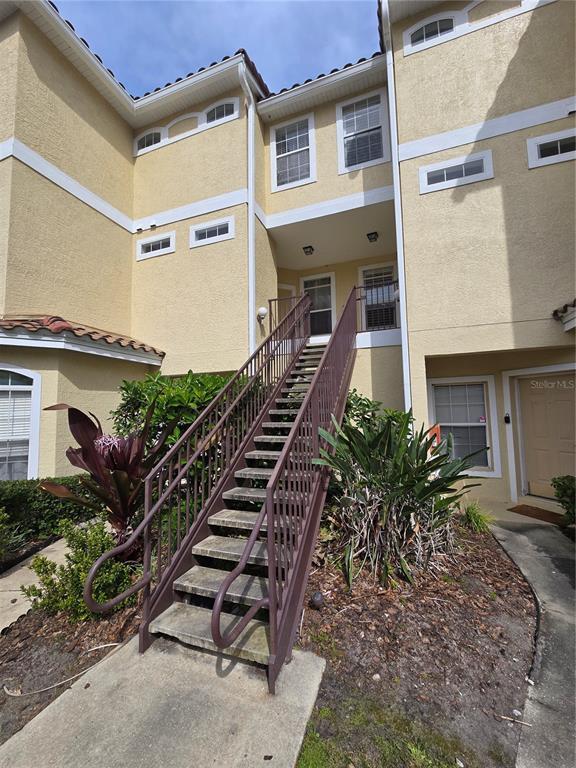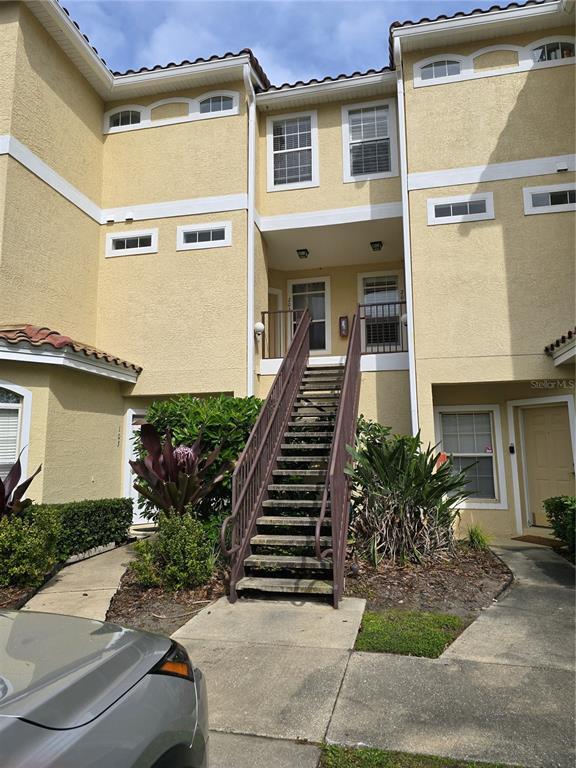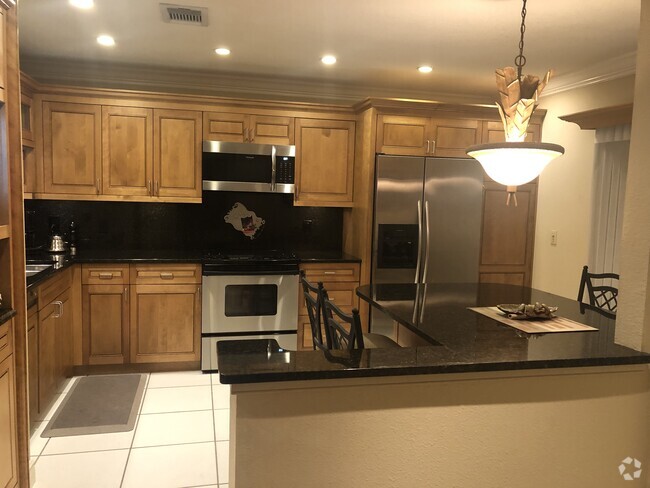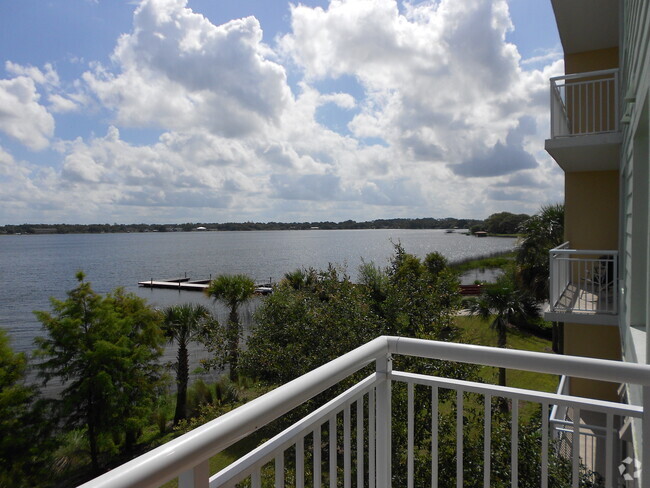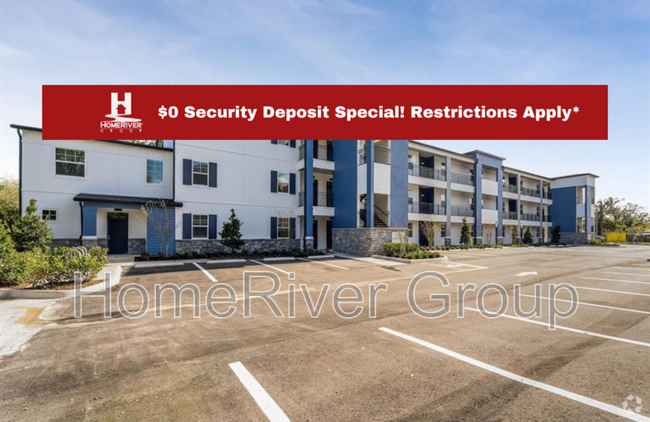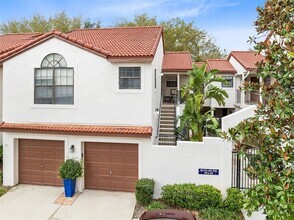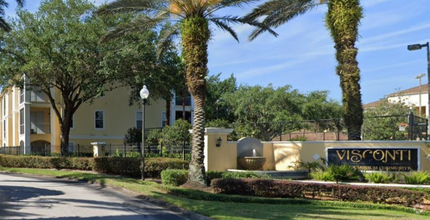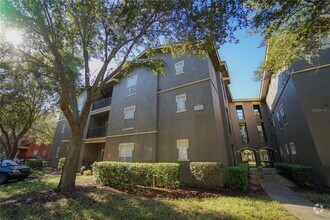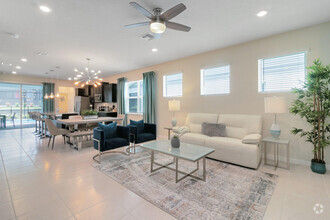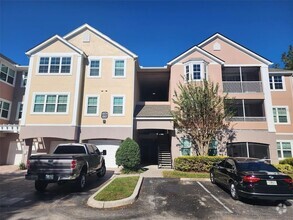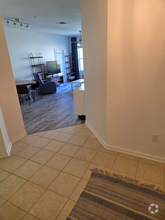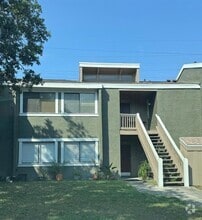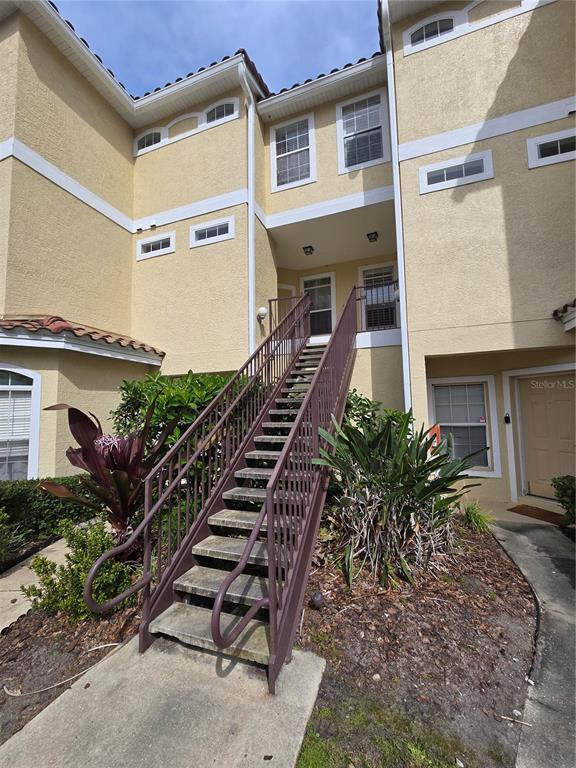674 Sandy Neck Ln Unit 203
Altamonte Springs, FL 32714
-
Bedrooms
3
-
Bathrooms
2.5
-
Square Feet
1,806 sq ft
-
Available
Available Now
Highlights
- Fitness Center
- Clubhouse
- Loft
- Community Pool
- Split Bedroom Floorplan
- Balcony

About This Home
This beautiful 3-bedroom,2/1-bathrooms condo is located in the desirable Altamonte Springs area,offering an exceptional blend of modern living and convenience. The spacious living area boasts soaring ceilings,an open-concept design,extensive laminate flooring and abundant natural light,perfect for both relaxing and entertaining. The updated kitchen features shinny countertops,plenty of cabinet space,and a breakfast bar that overlooks the living and dining areas. The master suite is a true retreat,featuring a spacious walk-in closet and an en-suite bathroom with dual sinks,a soaking tub,and a separate shower. Head on upstairs where you will find your 2 other spacious bedrooms. In addition,the cozy loft space upstair is ideal for home office or additional living area. Additional highlights include in-unit laundry,detached parking garage,private balcony,and access to community amenities like a pool,a clubhouse and fitness center. Located in Altamonte Springs,this condo offers excellent proximity to major highways,shopping centers like Altamonte Mall,dining,and recreational options such as Cranes Roost Park. Whether you’re commuting to work or enjoying the nearby attractions,everything you need is within easy reach. RENTERS ARE NOT ALLOWED TO HAVE PETS PER THE HOA. We will assist process all the paperwork for the HOA approval and the owner is willing to pay for the application fee ($50/person over 18) towards HOA approval.
674 Sandy Neck Ln is a condo located in Seminole County and the 32714 ZIP Code.
Home Details
Home Type
Year Built
Accessible Home Design
Basement
Bedrooms and Bathrooms
Flooring
Interior Spaces
Kitchen
Laundry
Listing and Financial Details
Lot Details
Outdoor Features
Parking
Schools
Utilities
Community Details
Amenities
Overview
Pet Policy
Recreation
Contact
- Listed by Sen Dai | KELLER WILLIAMS ADVANTAGE III
- Phone Number
- Contact
-
Source
 Stellar MLS
Stellar MLS
Situated about nine miles north of Downtown Orlando, Altamonte Springs is a charming suburb with vibrant amenities and a community-oriented atmosphere. Uptown Altamonte is the city’s premier business and urban residential district, offering an array of luxury apartments, upscale shops, and convenient offices in the walkable heart of Altamonte Springs.
Uptown Altamonte is also home to Cranes Roost Park, a picturesque outdoor venue providing residents and visitors alike with scenic lakeside views, a paved walking path, an amphitheater, and a plaza with nightly fountain shows. Altamonte Springs is home to numerous other popular parks that include Sanlando Park, Eastmonte Park, and Westmonte Park. The sprawling Wekiwa Springs State Park also lies just northwest of the city, offering additional opportunities for outdoor recreation nearby.
Learn more about living in Altamonte Springs| Colleges & Universities | Distance | ||
|---|---|---|---|
| Colleges & Universities | Distance | ||
| Drive: | 4 min | 2.1 mi | |
| Drive: | 15 min | 8.3 mi | |
| Drive: | 17 min | 9.2 mi | |
| Drive: | 18 min | 9.6 mi |
You May Also Like
Similar Rentals Nearby
-
$2,6003 Beds, 2 Baths, 1,647 sq ftCondo for Rent
-
$2,6953 Beds, 2 Baths, 1,650 sq ftApartment for Rent
-
-
$2,2753 Beds, 2 Baths, 1,336 sq ftCondo for Rent
-
-
$1,9003 Beds, 3 Baths, 1,455 sq ftCondo for Rent
-
$6,6005 Beds, 5 Baths, 2,615 sq ftApartment for Rent
-
$2,4994 Beds, 2 Baths, 1,489 sq ftCondo for Rent
-
$2,4003 Beds, 2 Baths, 1,412 sq ftCondo for Rent
-
What Are Walk Score®, Transit Score®, and Bike Score® Ratings?
Walk Score® measures the walkability of any address. Transit Score® measures access to public transit. Bike Score® measures the bikeability of any address.
What is a Sound Score Rating?
A Sound Score Rating aggregates noise caused by vehicle traffic, airplane traffic and local sources
