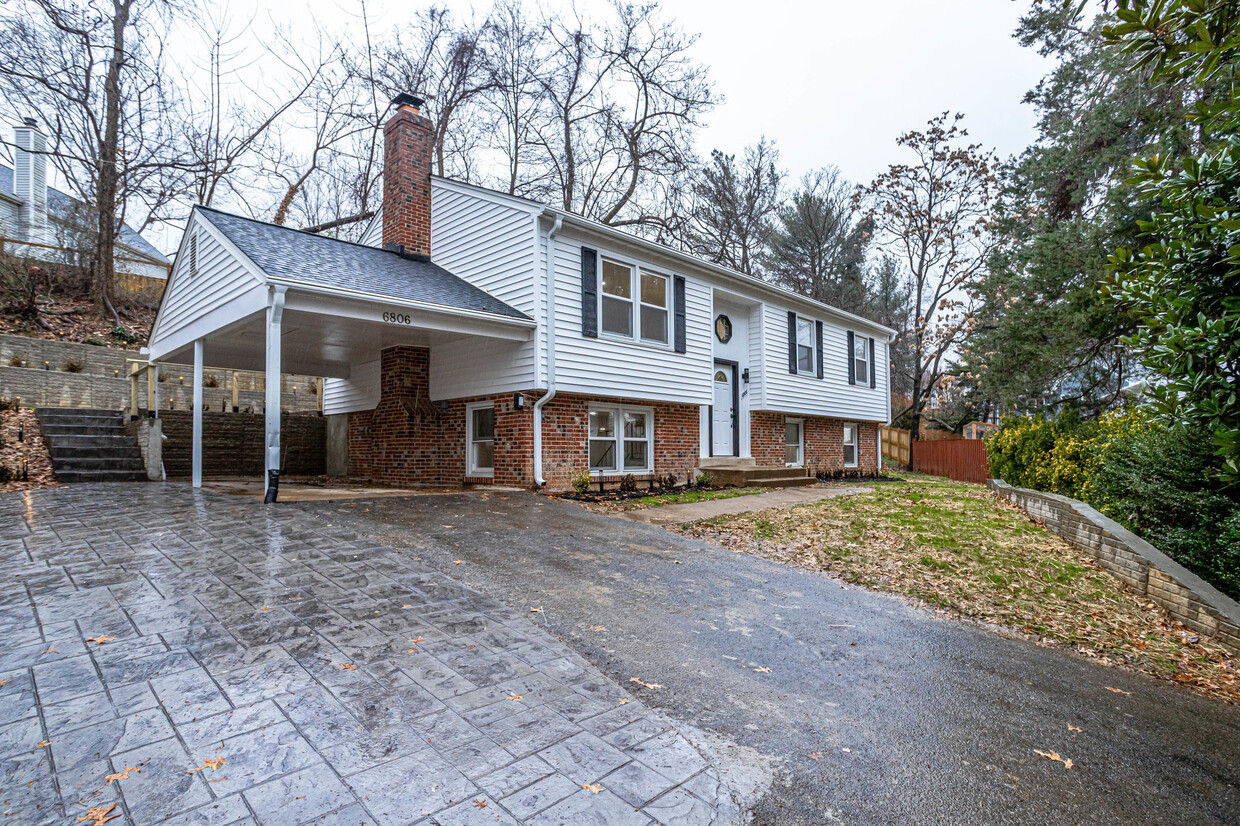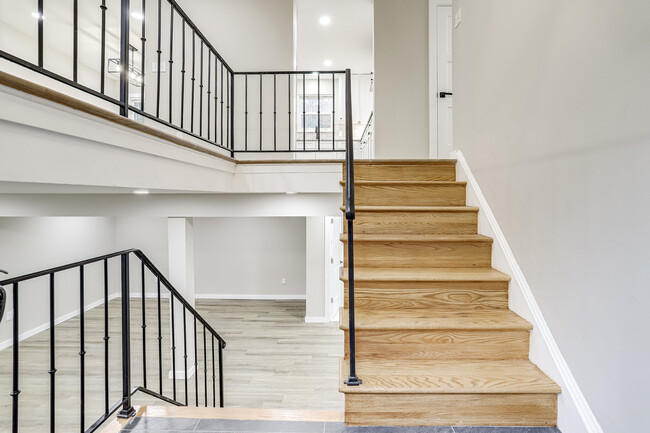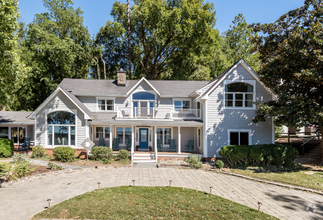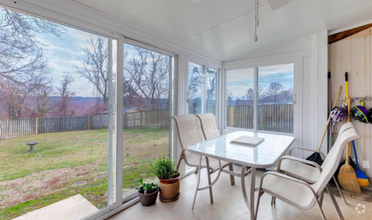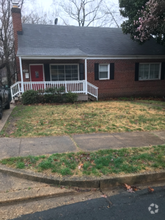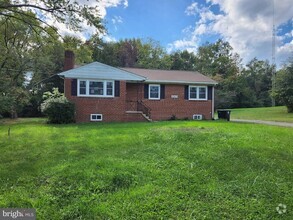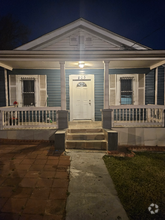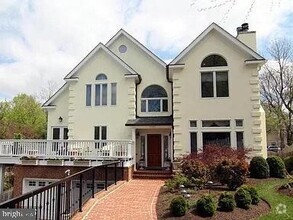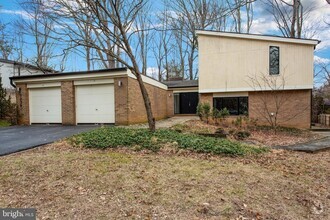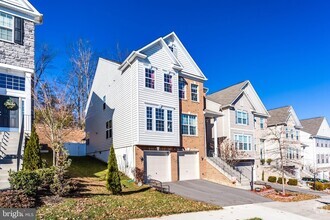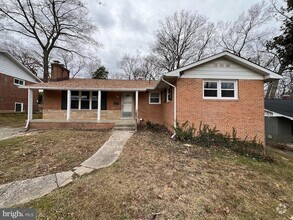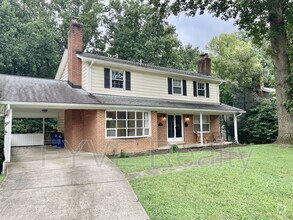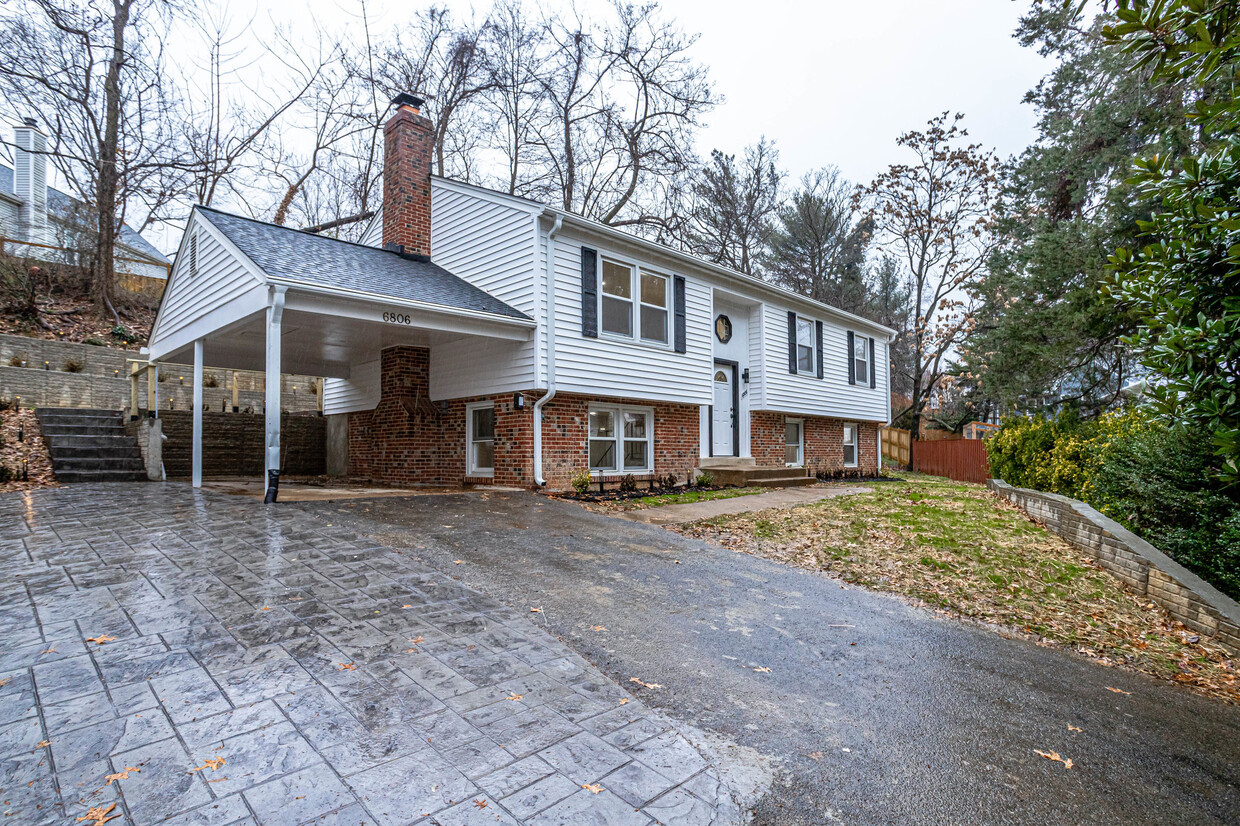

Check Back Soon for Upcoming Availability
| Beds | Baths | Average SF |
|---|---|---|
| 5 Bedrooms 5 Bedrooms 5 Br | 3 Baths 3 Baths 3 Ba | 2,450 SF |
About This Property
Be the first to occupy this pristine, fully renovated, 2 level, five-bedroom or four bedroom + Office, home with a completely new terraced private back yard minutes from metro rail, downtown Alexandria, and just a 15-minute drive to the pentagon and Fort Belvoir! Every room in this home has been completely renovated and modernized to reflect today’s lifestyle and demand for high end finishes. From the installation of all new floors throughout the home, to the newly installed shaker style doors and high-end fixtures this home has been redesigned with your family in mind. As you enter this split-level home the first thing you notice is the detail to attention. The newly tiled foyer and modern chandelier invites you into the recreation room on the lower level and the large living room on the upper level. Heading up the stairs you enter the kitchen which boasts over 20 feet of granite counter space for the chef in the family. With all new appliances including new wall oven and microwave, dishwasher, 5 burner gas cooktop with hood vent and French door refrigerator with ice maker, this kitchen has it all. The kitchen, with a window view onto the amazing back yard, gives way to the dining room and living room making socializing while preparing the family meal or helping the children with homework a breeze. Through the dining room you have access to the very private, new 900 sqft patio with tiered landscaping and digitally controlled accent lighting. Off the patio you are invited to play in the nearly 1/3 acre secluded tree lined yard. Back in the house and down the hall on your way to the bedrooms, there is a storage closet as well as a linen closet. As you enter the bedrooms on the upper floor you find that they were redesigned with the family in mind. Each room has recessed lights, ceiling fans and expanded closet access. The master bedroom has an enlarged closet and on-suite master bathroom with walk in shower, while the hall bathroom easily accommodates the children in the house with a double vanity and tub. On the lower level you are welcomed by a large recreation room with ample light from the three windows and a gas fireplace. Just around the conner is a convenient coat closet with extra storage under the stairs. For those working from home, the fourth bedroom/office has frosted glass French doors, a large walk-in closet and ample light from the window. Across from the fourth bedroom is a full bathroom with walk-in shower. As you pass down the hall, you find decorative barn doors concealing oversized washer and dryer. Finally, as you reach the end of the hall you have your choice of entering the fifth bedroom with a large closet and two windows, an additional storage room and a door to your secluded yard. This is your opportunity to live in a completely remodeled home designed for todays in-door/out-door life style. Points of Interest: - Internet service at this location is Verizon Fios - Pet-Friendly Pet Policy This home is pet-friendly and will accept a maximum of 2 dogs that are at least 1-year old. You will need to complete an online pet profile and pay a non-refundable pet application fee of $20 for the 1st pet and $15 for the 2nd pet If your pet is approved, you will need to pay a non-refundable pet fee of $350 per pet plus a monthly pet administration fee of $30 per pet.
6806 Stoneybrooke Ln is a house located in Fairfax County and the 22306 ZIP Code.
House Features
Washer/Dryer
Air Conditioning
Dishwasher
Walk-In Closets
- Washer/Dryer
- Air Conditioning
- Ceiling Fans
- Double Vanities
- Fireplace
- Dishwasher
- Ice Maker
- Granite Countertops
- Kitchen
- Microwave
- Oven
- Refrigerator
- Dining Room
- Office
- Recreation Room
- Walk-In Closets
- Linen Closet
- Patio
- Yard
Fees and Policies
The fees below are based on community-supplied data and may exclude additional fees and utilities.
- Dogs Allowed
-
Fees not specified
-
Weight limit--
-
Pet Limit--
- Parking
-
Covered--
 This Property
This Property
 Available Property
Available Property
Groveton is a historic Alexandria locale that lies right between Washington D.C. and Mount Vernon. This triangular-shaped neighborhood lies between Route 1, the historic Richmond Highway, and State Route 611, with State Route 633 crossing right in the middle. There’s a vibrant array of mid-rise apartments with quick access to the sprawling green space in the south of Groveton. Restaurants and shopping abound on South Kings Highway. Residents also can enjoy views of the Potomac River to the east.
Learn more about living in GrovetonBelow are rent ranges for similar nearby apartments
| Beds | Average Size | Lowest | Typical | Premium |
|---|---|---|---|---|
| Studio Studio Studio | 539-540 Sq Ft | $1,680 | $2,037 | $2,711 |
| 1 Bed 1 Bed 1 Bed | 734-736 Sq Ft | $1,325 | $2,234 | $3,357 |
| 2 Beds 2 Beds 2 Beds | 1110-1114 Sq Ft | $1,926 | $2,739 | $3,760 |
| 3 Beds 3 Beds 3 Beds | 1465-1469 Sq Ft | $2,218 | $3,504 | $5,500 |
| 4 Beds 4 Beds 4 Beds | 2216 Sq Ft | $3,400 | $3,560 | $3,780 |
- Washer/Dryer
- Air Conditioning
- Ceiling Fans
- Double Vanities
- Fireplace
- Dishwasher
- Ice Maker
- Granite Countertops
- Kitchen
- Microwave
- Oven
- Refrigerator
- Dining Room
- Office
- Recreation Room
- Walk-In Closets
- Linen Closet
- Patio
- Yard
| Colleges & Universities | Distance | ||
|---|---|---|---|
| Colleges & Universities | Distance | ||
| Drive: | 14 min | 5.5 mi | |
| Drive: | 19 min | 8.0 mi | |
| Drive: | 26 min | 11.2 mi | |
| Drive: | 23 min | 11.9 mi |
Transportation options available in Alexandria include Huntington, located 2.9 miles from 6806 Stoneybrooke Ln. 6806 Stoneybrooke Ln is near Ronald Reagan Washington Ntl, located 8.2 miles or 21 minutes away, and Washington Dulles International, located 32.2 miles or 53 minutes away.
| Transit / Subway | Distance | ||
|---|---|---|---|
| Transit / Subway | Distance | ||
|
|
Drive: | 7 min | 2.9 mi |
|
|
Drive: | 8 min | 3.3 mi |
|
|
Drive: | 9 min | 3.9 mi |
|
|
Drive: | 11 min | 4.5 mi |
|
|
Drive: | 12 min | 5.0 mi |
| Commuter Rail | Distance | ||
|---|---|---|---|
| Commuter Rail | Distance | ||
|
|
Drive: | 9 min | 3.8 mi |
|
|
Drive: | 13 min | 4.8 mi |
|
|
Drive: | 17 min | 7.1 mi |
|
|
Drive: | 20 min | 7.9 mi |
|
|
Drive: | 18 min | 8.5 mi |
| Airports | Distance | ||
|---|---|---|---|
| Airports | Distance | ||
|
Ronald Reagan Washington Ntl
|
Drive: | 21 min | 8.2 mi |
|
Washington Dulles International
|
Drive: | 53 min | 32.2 mi |
Time and distance from 6806 Stoneybrooke Ln.
| Shopping Centers | Distance | ||
|---|---|---|---|
| Shopping Centers | Distance | ||
| Drive: | 3 min | 1.5 mi | |
| Drive: | 4 min | 1.5 mi | |
| Drive: | 4 min | 1.6 mi |
| Parks and Recreation | Distance | ||
|---|---|---|---|
| Parks and Recreation | Distance | ||
|
Huntley Meadows Park
|
Drive: | 5 min | 1.8 mi |
|
George Washington Memorial Parkway/Dyke Marsh Wildlife Preserve
|
Drive: | 7 min | 3.5 mi |
|
Tuckahoe Park
|
Drive: | 13 min | 5.0 mi |
|
River Farm
|
Drive: | 12 min | 5.3 mi |
|
Fort Foote Park
|
Drive: | 19 min | 9.0 mi |
| Hospitals | Distance | ||
|---|---|---|---|
| Hospitals | Distance | ||
| Drive: | 8 min | 3.8 mi | |
| Drive: | 15 min | 6.0 mi | |
| Drive: | 15 min | 7.6 mi |
| Military Bases | Distance | ||
|---|---|---|---|
| Military Bases | Distance | ||
| Drive: | 7 min | 2.9 mi | |
| Drive: | 7 min | 3.7 mi |
You May Also Like
Similar Rentals Nearby
-
$8,7506 Beds, 4 Baths, 6,112 sq ftHouse for Rent
-
$3,49930 Beds, 1.5 Baths, 1,400 sq ftHouse for Rent
-
-
$3,2004 Beds, 3 Baths, 2,472 sq ftHouse for Rent
-
$2,3954 Beds, 2 BathsHouse for Rent
-
$7,1005 Beds, 5 Baths, 4,956 sq ftHouse for Rent
-
$5,9505 Beds, 3 Baths, 4,049 sq ftHouse for Rent
-
$3,8004 Beds, 4 Baths, 4,530 sq ftHouse for Rent
-
$3,4005 Beds, 3 Baths, 3,042 sq ftHouse for Rent
-
$3,4975 Beds, 3.5 Baths, 1,889 sq ftHouse for Rent
What Are Walk Score®, Transit Score®, and Bike Score® Ratings?
Walk Score® measures the walkability of any address. Transit Score® measures access to public transit. Bike Score® measures the bikeability of any address.
What is a Sound Score Rating?
A Sound Score Rating aggregates noise caused by vehicle traffic, airplane traffic and local sources
