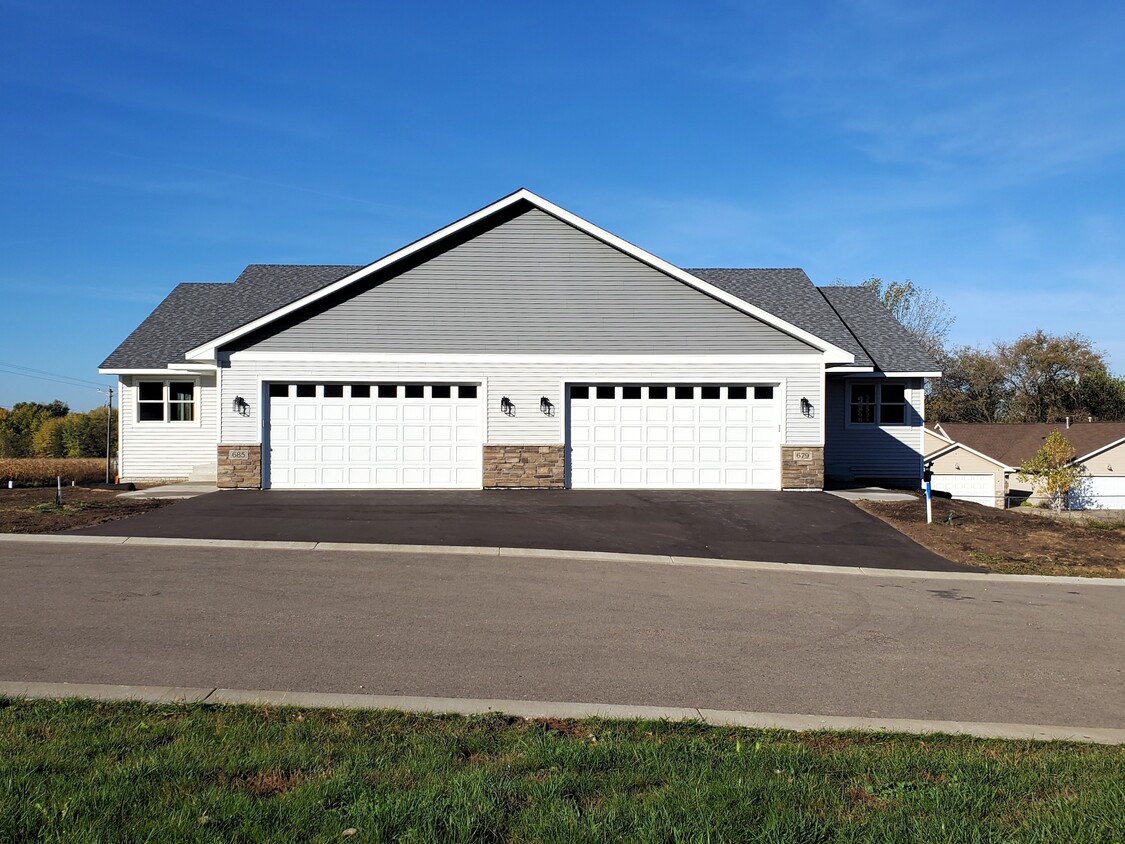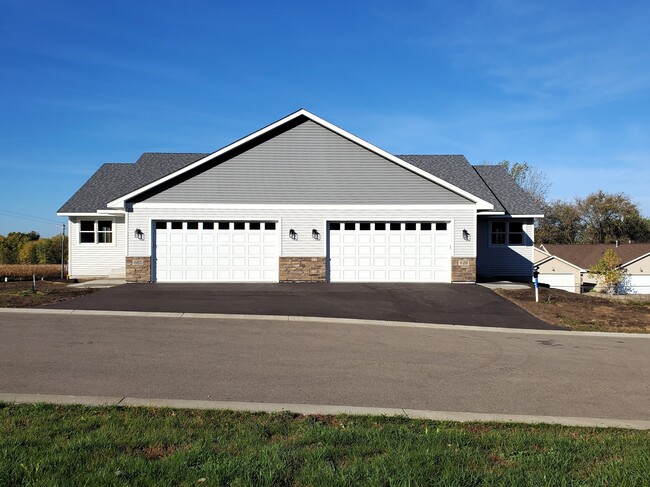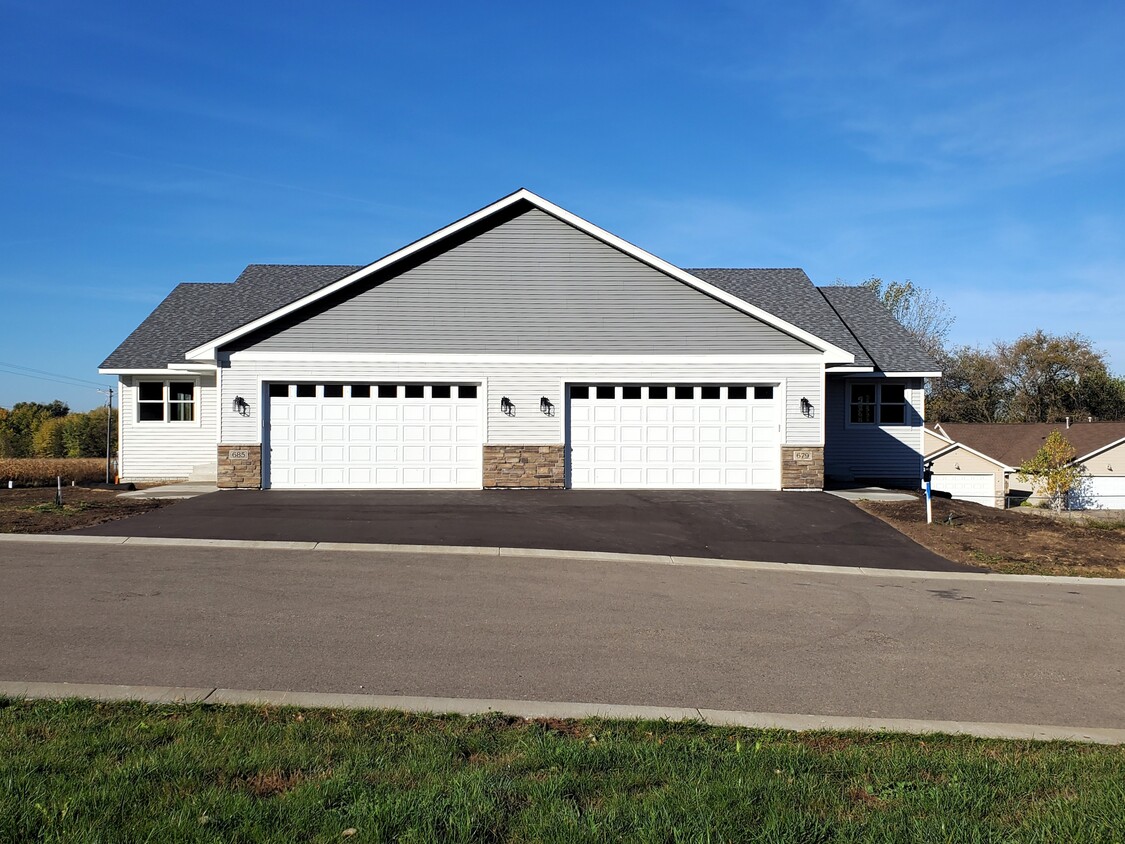685 Heritage Ln
Hammond, WI 54015

-
Monthly Rent
$1,750
-
Bedrooms
2 bd
-
Bathrooms
1.5 ba
-
Square Feet
1,265 sq ft
Details
This is a 2 bedroom, 1.5 bath, two-level twin home that was built in 2023. Vinyl plank flooring with an open layout living, dining and kitchen area. Vaulted ceilings with recessed lighting. Patio door in the dining area lets in tons of natural light. Beautiful woodwork and cabinetry throughout and modern fixtures make this a home you are sure to love. Stainless steel & black kitchen appliances include stove, fridge, dishwasher, and microwave. Convenient main level laundry with storage cabinets above the washer and dryer and a half bath. The full bath features a double vanity, vinyl plank flooring, and Jack & Jill doors so you can access it from both the hallway and bedroom. Spacious carpeted bedrooms with a walk-in closet in the primary bedroom. Linen closet in the hallway. 2 car-attached garage also has extra space for storage or a work area. Full unfinished basement with a walk-out patio door. Central air and forced air natural gas heat. Tenant pays all utilities. Snow removal and lawn care included in rent. This property does not allow pets. All information deemed accurate but not guaranteed. Some pictures may not be of the exact unit as we may not have them for all units, however, they will be of a unit with a similar layout. **Disclaimer: Security deposit amount is determined at the time that your application is processed. It will be, at a minimum, equal to one month’s rent but may be higher. In some cases, we may also require a cosigner** **PLEASE NOTE: WE DO REQUIRE APPLICANTS TO APPLY ON OUR WEBSITE - WE WILL NOT ACCEPT ANY OTHER APPLICATIONS**

About This Property
This is a 2 bedroom, 1.5 bath, two-level twin home that was built in 2023. Vinyl plank flooring with an open layout living, dining and kitchen area. Vaulted ceilings with recessed lighting. Patio door in the dining area lets in tons of natural light. Beautiful woodwork and cabinetry throughout and modern fixtures make this a home you are sure to love. Stainless steel & black kitchen appliances include stove, fridge, dishwasher, and microwave. Convenient main level laundry with storage cabinets above the washer and dryer and a half bath. The full bath features a double vanity, vinyl plank flooring, and Jack & Jill doors so you can access it from both the hallway and bedroom. Spacious carpeted bedrooms with a walk-in closet in the primary bedroom. Linen closet in the hallway. 2 car-attached garage also has extra space for storage or a work area. Full unfinished basement with a walk-out patio door. Central air and forced air natural gas heat. Tenant pays all utilities. Snow removal and lawn care included in rent. This property does not allow pets. All information deemed accurate but not guaranteed. Some pictures may not be of the exact unit as we may not have them for all units, however, they will be of a unit with a similar layout. **Disclaimer: Security deposit amount is determined at the time that your application is processed. It will be, at a minimum, equal to one month’s rent but may be higher. In some cases, we may also require a cosigner** **PLEASE NOTE: WE DO REQUIRE APPLICANTS TO APPLY ON OUR WEBSITE - WE WILL NOT ACCEPT ANY OTHER APPLICATIONS**
685 Heritage Ln is an apartment community located in St Croix County and the 54015 ZIP Code. This area is served by the Saint Croix Central attendance zone.
Apartment Features
Washer/Dryer
Air Conditioning
Dishwasher
Hardwood Floors
Walk-In Closets
Island Kitchen
Granite Countertops
Microwave
Highlights
- Washer/Dryer
- Air Conditioning
- Heating
- Smoke Free
- Storage Space
- Double Vanities
- Tub/Shower
- Framed Mirrors
Kitchen Features & Appliances
- Dishwasher
- Ice Maker
- Granite Countertops
- Stainless Steel Appliances
- Island Kitchen
- Eat-in Kitchen
- Kitchen
- Microwave
- Oven
- Range
- Refrigerator
Model Details
- Hardwood Floors
- Carpet
- Dining Room
- High Ceilings
- Basement
- Vaulted Ceiling
- Walk-In Closets
- Linen Closet
Fees and Policies
The fees below are based on community-supplied data and may exclude additional fees and utilities.
- Parking
-
Garage--
Details
Property Information
-
Built in 2023
Saint Croix Far Eastern Suburbs is an area encompassing the dynamic city of Hudson and stretches west to the more residential areas of the Greater Hudson Area. Its western border is situated off the banks of the Saint Croix River, and a 30-mile drive west on Interstate 94 will take you into the heart of Minneapolis. Stay within Saint Croix Hudson Far Eastern Suburbs to find a historic downtown area located near the river, home to local eateries and boutiques. Head outside of downtown to find nationally recognized stores and restaurants at Plaza 94 Shopping Center. Several parks, some offering riverfront views, dot the area and provide a plethora of outdoor activities as well.
The rental market in Saint Croix Far Eastern Suburbs consists of a variety of apartments and condos situated in clustered spots around the region.
Learn more about living in St Croix Far Eastern Suburbs| Colleges & Universities | Distance | ||
|---|---|---|---|
| Colleges & Universities | Distance | ||
| Drive: | 28 min | 16.8 mi | |
| Drive: | 39 min | 30.5 mi | |
| Drive: | 43 min | 32.8 mi | |
| Drive: | 44 min | 34.0 mi |
Transportation options available in Hammond include Union Depot Station, located 33.4 miles from 685 Heritage Ln.
| Transit / Subway | Distance | ||
|---|---|---|---|
| Transit / Subway | Distance | ||
| Drive: | 44 min | 33.4 mi | |
| Drive: | 44 min | 33.8 mi | |
| Drive: | 44 min | 33.9 mi | |
| Drive: | 44 min | 33.9 mi | |
| Drive: | 45 min | 34.2 mi |
| Commuter Rail | Distance | ||
|---|---|---|---|
| Commuter Rail | Distance | ||
|
|
Drive: | 44 min | 33.1 mi |
|
|
Drive: | 53 min | 35.8 mi |
Time and distance from 685 Heritage Ln.
| Shopping Centers | Distance | ||
|---|---|---|---|
| Shopping Centers | Distance | ||
| Drive: | 11 min | 6.4 mi | |
| Drive: | 11 min | 6.6 mi | |
| Drive: | 13 min | 7.7 mi |
| Hospitals | Distance | ||
|---|---|---|---|
| Hospitals | Distance | ||
| Drive: | 10 min | 5.9 mi |
| Military Bases | Distance | ||
|---|---|---|---|
| Military Bases | Distance | ||
| Drive: | 57 min | 41.7 mi |
- Washer/Dryer
- Air Conditioning
- Heating
- Smoke Free
- Storage Space
- Double Vanities
- Tub/Shower
- Framed Mirrors
- Dishwasher
- Ice Maker
- Granite Countertops
- Stainless Steel Appliances
- Island Kitchen
- Eat-in Kitchen
- Kitchen
- Microwave
- Oven
- Range
- Refrigerator
- Hardwood Floors
- Carpet
- Dining Room
- High Ceilings
- Basement
- Vaulted Ceiling
- Walk-In Closets
- Linen Closet
- Patio
- Yard
- Lawn
685 Heritage Ln Photos
What Are Walk Score®, Transit Score®, and Bike Score® Ratings?
Walk Score® measures the walkability of any address. Transit Score® measures access to public transit. Bike Score® measures the bikeability of any address.
What is a Sound Score Rating?
A Sound Score Rating aggregates noise caused by vehicle traffic, airplane traffic and local sources





