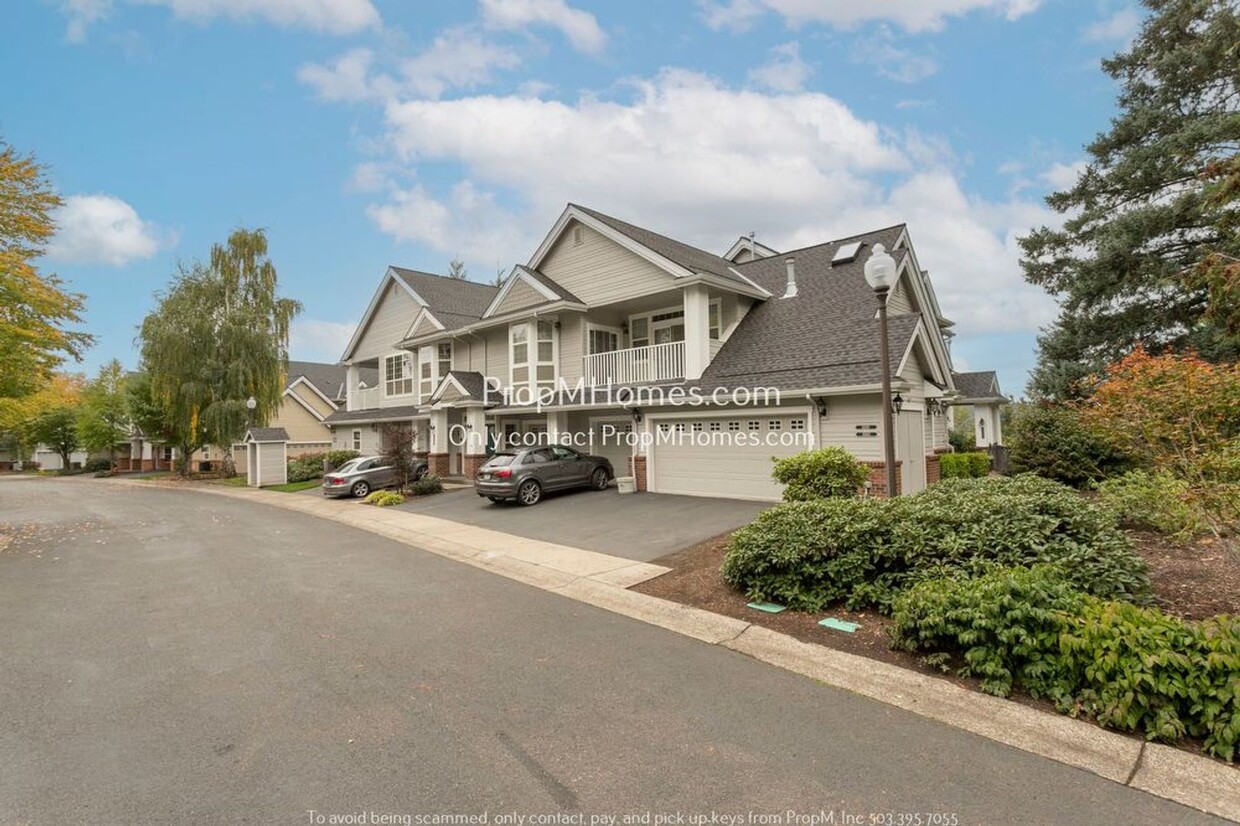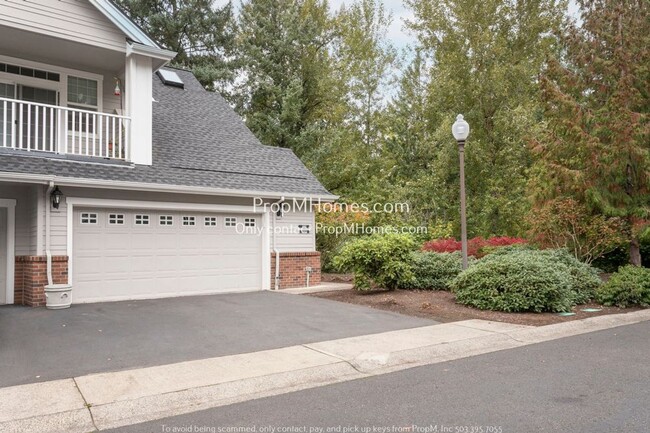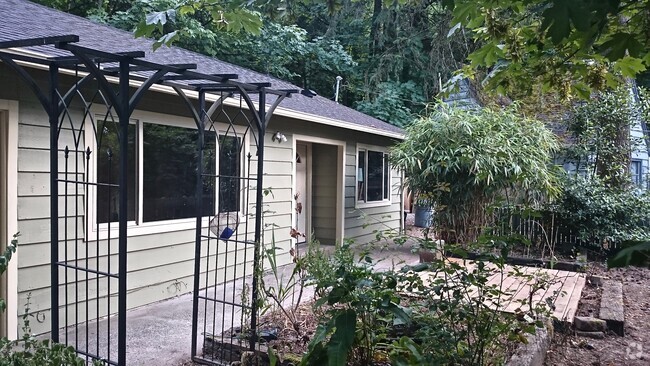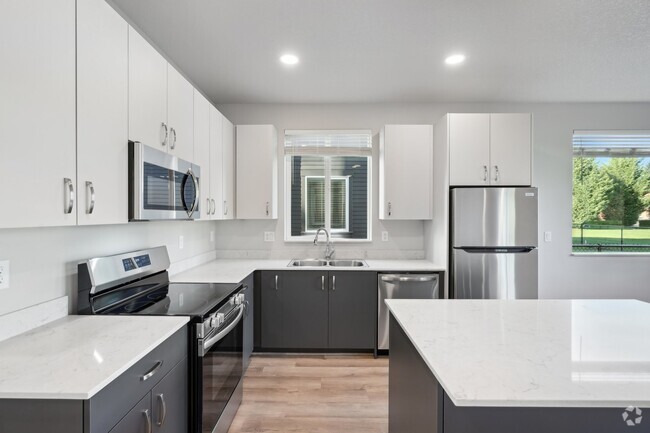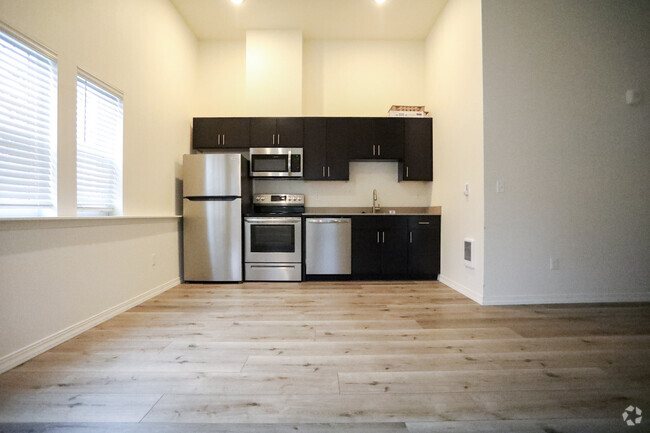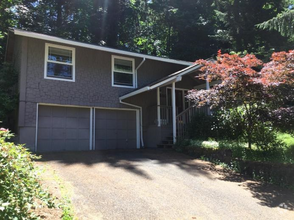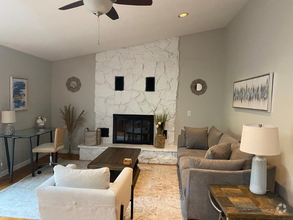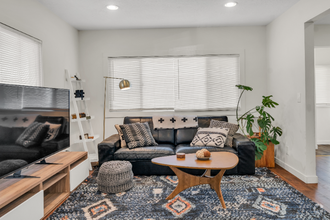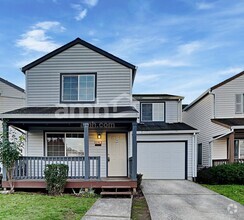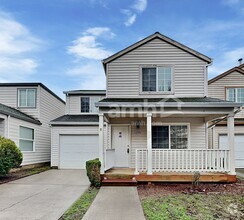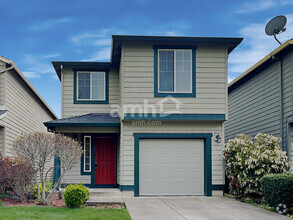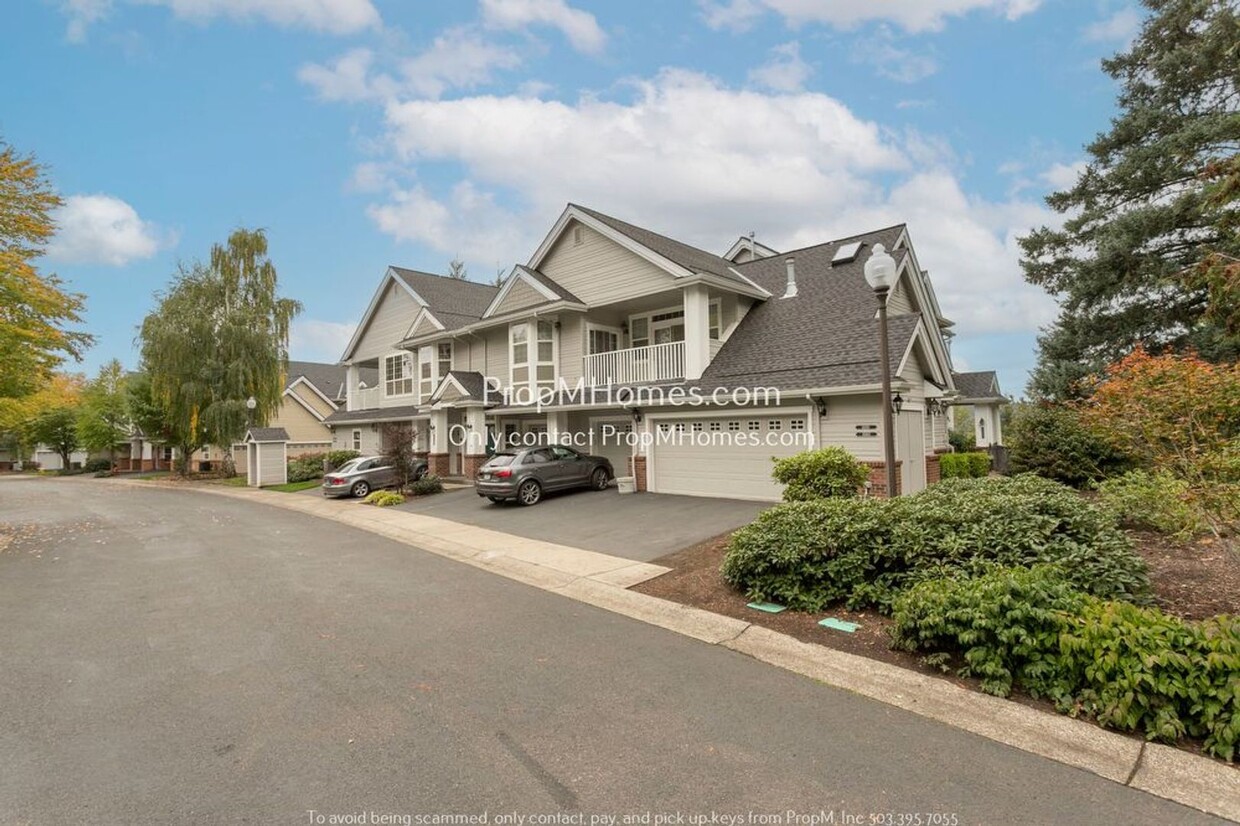
-
Monthly Rent
$2,799
-
Bedrooms
2 bd
-
Bathrooms
2 ba
-
Square Feet
1,276 sq ft
Details

About This Property
*Dream home alert! Homes are flying off the market, so we recommend applying before viewing to snag your spot in line. To speed up approval, gather and submit all documents upfront. Due to high demand, we're only able to offer one in-person showing per potential tenant—so pick your favorite! Most of our listings include virtual tours, so you can preview homes online, and we suggest driving by to check out the neighborhood before scheduling your showing. Have questions? Call our office for help!* Neighborhood: Nestled in the sought-after Willamette neighborhood, your new home offers the perfect blend of charm, convenience, and culture. Surrounded by a vibrant mix of eateries, serene parks, and lively entertainment spots, this urban retreat is just waiting for you to call it home. Whether you're looking for outdoor adventures or a cozy café, everything is within reach. Living Area: Step into an inviting living space that’s equal parts cozy and stylish. The rich plank flooring exudes warmth, while vaulted ceilings create an airy and spacious atmosphere. Natural light pours in through well-placed windows, enhancing the room's ambiance. For those chilly evenings, gather around the charming gas fireplace—the perfect spot to unwind with a book or host a movie night. Kitchen: Get ready to cook up a storm in your modern kitchen, where style meets function. This culinary haven boasts top-of-the-line stainless steel appliances, including a refrigerator, microwave, dishwasher, and electric oven. The granite countertops add a touch of sophistication, complemented by sleek gray cabinetry and a chic tile backsplash. Need storage? The spacious pantry ensures everything from gourmet spices to snacks has a place. Bedroom/Bathroom: Your primary bedroom is a personal retreat, complete with a ceiling fan to keep things comfortable year-round. Enjoy direct access to a shared balcony—perfect for morning coffee or evening relaxation. The ensuite bathroom offers dual sinks, a spacious shower, and a walk-in closet with built-ins to keep you organized in style. The secondary bedroom is a cozy haven, featuring built-in bookshelves and ample natural light. Whether you need a quiet reading nook or a peaceful workspace, this room delivers. The shared balcony adds an extra touch of charm. The additional bathroom includes a versatile shower/tub combo, perfect for both quick showers and leisurely soaks. Exterior/Parking: Say goodbye to parking hassles! Your home features an expansive driveway and an attached two-car garage, providing plenty of space for vehicles and storage. Step outside onto the balcony off the living area for some fresh air and a moment of peace. With a privacy screen in place, this outdoor space is ideal for unwinding with a book or enjoying a quiet evening. And let’s not forget—you have two balconies to enjoy! One off the living area and another shared balcony between the bedrooms, offering ample opportunities to soak in your surroundings. Available for a minimum one-year lease with the option to renew. Rental Criteria: Utilities Included: Landscaping, Water, and Sewer. Utilities you are responsible for: Electric, Garbage, Heat, Gas, and Internet/Cable. Washer and dryer are Included in this Rental. Heating Source: Forced Air Cooling Source: N/A *Heating and Cooling Sources must be independently verified by the applicant before applying! Homes are not required to have A/C.* Bring your fur babies! Your home allows for two pets, dogs or cats. Pet Rent is $40 a month per pet and an additional $500 Security Deposit per pet. Elementary School: Willamette Middle School: Athey Creek High School: West Linn *Disclaimer: All information, regardless of source, is not guaranteed and should be independently verified. Including paint, flooring, square footage, amenities, and more. This home may have an HOA/COA which has additional charges associated with move-in/move-out. Tenant(s) would be responsible for verification of these charges, rules, as well as associated costs. Applications are processed first-come, first-served. All homes have been lived in and are not new. The heating and cooling source needs to be verified by the applicant. Square footage may vary from website to website and must be independently verified. Please confirm the year the home was built so you are aware of the age of the home. A lived-in home will have blemishes, defects, and more. Homes are not required to have A/C. Please verify status before viewing/applying.*
6890 Summerlinn Way is a house located in Clackamas County and the 97068 ZIP Code. This area is served by the West Linn-Wilsonville School District 3j attendance zone.
Discover Homeownership
Renting vs. Buying
-
Housing Cost Per Month: $2,799
-
Rent for 30 YearsRenting doesn't build equity Future EquityRenting isn't tax deductible Mortgage Interest Tax Deduction$0 Net Return
-
Buy Over 30 Years$1.08M - $1.92M Future Equity$500K Mortgage Interest Tax Deduction$73K - $917K Gain Net Return
-
House Features
- Dishwasher
Fees and Policies
 This Property
This Property
 Available Property
Available Property
- Dishwasher
The Willamette neighborhood of West Linn features some low-rise apartment buildings near Interstate 205 and along Willamette Falls Road. Otherwise, rentals in this area typically take the form of single-family homes and cottages, some of them dating back to the early 20th century.
Fields Bridge Park along the Tualatin River serves as a community gathering place for those looking for sports courts, playgrounds, and community gardens. The neighborhood takes pride in its old-school feel, gathering together for its Old Fashioned Fair, arts festival, and other activities sponsored by the very active neighborhood association. Start a day strolling along the Willamette River with breakfast at Biscuits Cafe, or head to Allium for a special occasion dinner.
Learn more about living in Willamette| Colleges & Universities | Distance | ||
|---|---|---|---|
| Colleges & Universities | Distance | ||
| Drive: | 16 min | 8.9 mi | |
| Drive: | 16 min | 9.4 mi | |
| Drive: | 21 min | 9.9 mi | |
| Drive: | 18 min | 12.3 mi |
Transportation options available in West Linn include Se Park Ave Max Station, located 9.0 miles from 6890 Summerlinn Way. 6890 Summerlinn Way is near Portland International, located 21.8 miles or 34 minutes away.
| Transit / Subway | Distance | ||
|---|---|---|---|
| Transit / Subway | Distance | ||
| Drive: | 16 min | 9.0 mi | |
|
|
Drive: | 18 min | 9.8 mi |
| Drive: | 18 min | 10.1 mi | |
|
|
Drive: | 18 min | 11.2 mi |
| Drive: | 22 min | 11.4 mi |
| Commuter Rail | Distance | ||
|---|---|---|---|
| Commuter Rail | Distance | ||
|
|
Drive: | 10 min | 4.7 mi |
|
|
Drive: | 13 min | 8.3 mi |
|
|
Drive: | 19 min | 12.6 mi |
|
|
Drive: | 20 min | 12.6 mi |
|
|
Drive: | 20 min | 13.8 mi |
| Airports | Distance | ||
|---|---|---|---|
| Airports | Distance | ||
|
Portland International
|
Drive: | 34 min | 21.8 mi |
Time and distance from 6890 Summerlinn Way.
| Shopping Centers | Distance | ||
|---|---|---|---|
| Shopping Centers | Distance | ||
| Walk: | 15 min | 0.8 mi | |
| Drive: | 4 min | 1.1 mi | |
| Drive: | 6 min | 2.1 mi |
| Parks and Recreation | Distance | ||
|---|---|---|---|
| Parks and Recreation | Distance | ||
|
Mary S. Young State Recreation Area
|
Drive: | 11 min | 3.9 mi |
|
McLoughlin House
|
Drive: | 9 min | 4.2 mi |
|
Luscher Farm
|
Drive: | 11 min | 4.8 mi |
|
John Inskeep Environmental Learning Center
|
Drive: | 16 min | 8.9 mi |
|
Haggart Observatory
|
Drive: | 16 min | 8.9 mi |
| Hospitals | Distance | ||
|---|---|---|---|
| Hospitals | Distance | ||
| Drive: | 10 min | 5.0 mi | |
| Drive: | 12 min | 6.5 mi | |
| Drive: | 15 min | 9.5 mi |
| Military Bases | Distance | ||
|---|---|---|---|
| Military Bases | Distance | ||
| Drive: | 34 min | 21.1 mi | |
| Drive: | 58 min | 35.8 mi |
You May Also Like
Similar Rentals Nearby
-
-
Single-Family Homes 2 Months Free
Pets Allowed Dishwasher Refrigerator Kitchen In Unit Washer & Dryer Walk-In Closets
-
-
-
$2,9004 Beds, 3 Baths, 2,158 sq ftHouse for Rent
-
-
$4,4954 Beds, 2 Baths, 1,352 sq ftHouse for Rent
-
$2,3953 Beds, 2.5 Baths, 1,499 sq ftHouse for Rent
-
$2,4603 Beds, 2.5 Baths, 1,499 sq ftHouse for Rent
-
What Are Walk Score®, Transit Score®, and Bike Score® Ratings?
Walk Score® measures the walkability of any address. Transit Score® measures access to public transit. Bike Score® measures the bikeability of any address.
What is a Sound Score Rating?
A Sound Score Rating aggregates noise caused by vehicle traffic, airplane traffic and local sources
