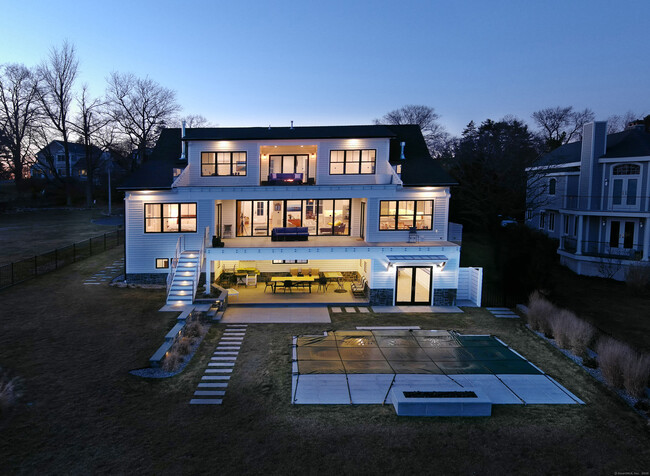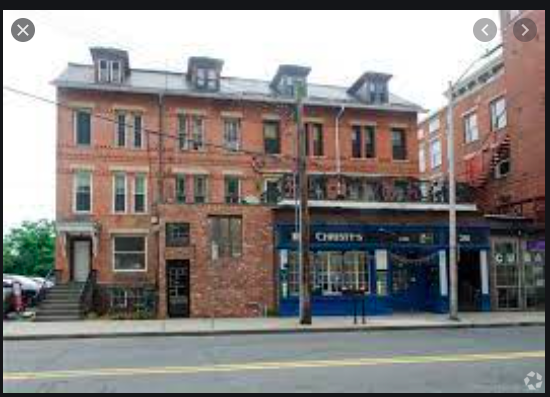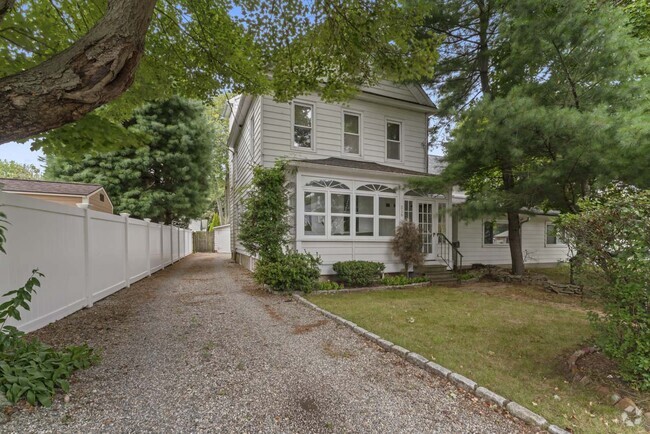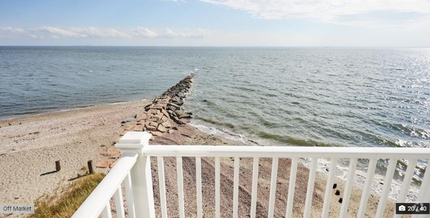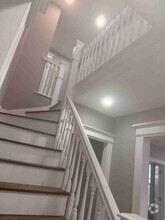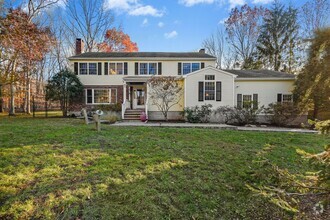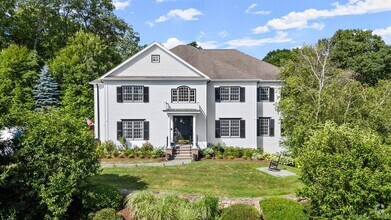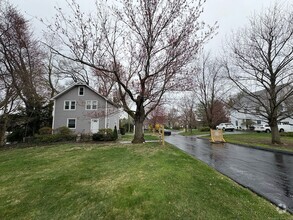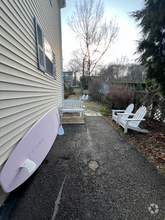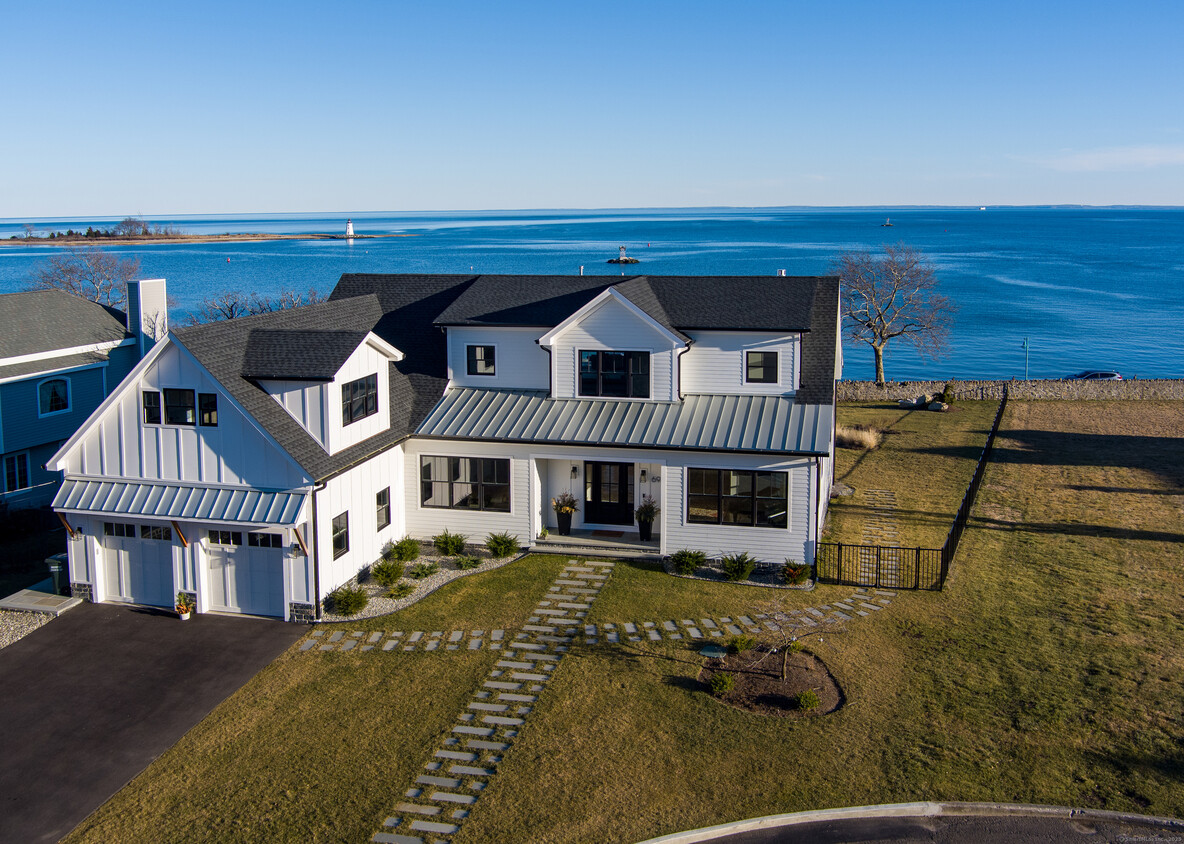69 Armitage Dr
Bridgeport, CT 06605
-
Bedrooms
4
-
Bathrooms
5.5
-
Square Feet
--
Highlights
- Home fronts a sound
- In Ground Pool
- Open Floorplan
- Covered Deck
- Contemporary Architecture
- 1 Fireplace

About This Home
Welcome to 69 Armitage Drive, the most magnificent summer rental on the shoreline can be yours to enjoy. A true coastal oasis offering stunning panoramic water views, vibrant sunrises, a private in-ground pool, sauna and a relaxing and carefree lifestyle that you can enjoy all Summer. This newly built, modern masterpiece features breathtaking water views from every room, spread across three levels of stylish, designer living. With 4 spacious bedrooms, 10 large rooms, 5 full baths, and 1 half bath, this home offers both luxury and comfort as well as great space for large gatherings and entertaining. The chef's eat-in kitchen, equipped with top-of-the-line appliances, is perfect for culinary enthusiasts and entertaining. Two primary en-suites; one on the main level and one on the upper level allows great options. Entertaining is exciting with your elegant dining room or casual kitchen dining area. Multiple decks provide great space for outdoor entertaining, while the professionally landscaped yard adds a touch of natural beauty. Located in Black Rock, this home overlooks St. Mary's by the Sea walking path along the Long Island Sound, Harborview Market, Fairfield Metro Train Station, local shops, and some of the area's finest restaurants. Experience the vibrant local culture with annual community gatherings at Porch Fest and Black Rock Day. This property truly offers all the amenities you could desire for the perfect summer rental.
69 Armitage Dr is a house located in Fairfield County and the 06605 ZIP Code. This area is served by the Bridgeport attendance zone.
Home Details
Year Built
Bedrooms and Bathrooms
Finished Basement
Home Design
Home Security
Interior Spaces
Kitchen
Laundry
Listing and Financial Details
Location
Lot Details
Outdoor Features
Parking
Pool
Utilities
Community Details
Contact
- Listed by Jackie Davis | William Raveis Real Estate
-
Source
 Smart MLS
Smart MLS
First settled in 1644, Black Rock is older than Bridgeport itself. This seaside neighborhood was once a Colonial seaport, and today it features two historic districts. The Black Rock Historic District contains some amazing structures, including the fourth-oldest house in Connecticut: the Thomas Wheeler Sr. House, which was built in 1644. You’ll find the house on Brewster Street.
Residents of Black Rock enjoy some of the area’s best restaurants, bars, and live music venues. Sit back and relax at one of the waterfront eateries and enjoy the beautiful views of the Long Island Sound and Black Rock Harbor. Head to Fayerweather Island and stroll along the beach beneath the lighthouse. It may be easy to forget that your Black Rock apartment is just an hour from Manhattan, minutes from Interstate 95, two miles from the University of Bridgeport, and four miles from Downtown Bridgeport.
Learn more about living in Black Rock| Colleges & Universities | Distance | ||
|---|---|---|---|
| Colleges & Universities | Distance | ||
| Drive: | 8 min | 3.4 mi | |
| Drive: | 7 min | 3.7 mi | |
| Drive: | 15 min | 6.6 mi | |
| Drive: | 25 min | 16.5 mi |
 The GreatSchools Rating helps parents compare schools within a state based on a variety of school quality indicators and provides a helpful picture of how effectively each school serves all of its students. Ratings are on a scale of 1 (below average) to 10 (above average) and can include test scores, college readiness, academic progress, advanced courses, equity, discipline and attendance data. We also advise parents to visit schools, consider other information on school performance and programs, and consider family needs as part of the school selection process.
The GreatSchools Rating helps parents compare schools within a state based on a variety of school quality indicators and provides a helpful picture of how effectively each school serves all of its students. Ratings are on a scale of 1 (below average) to 10 (above average) and can include test scores, college readiness, academic progress, advanced courses, equity, discipline and attendance data. We also advise parents to visit schools, consider other information on school performance and programs, and consider family needs as part of the school selection process.
View GreatSchools Rating Methodology
You May Also Like
Similar Rentals Nearby
What Are Walk Score®, Transit Score®, and Bike Score® Ratings?
Walk Score® measures the walkability of any address. Transit Score® measures access to public transit. Bike Score® measures the bikeability of any address.
What is a Sound Score Rating?
A Sound Score Rating aggregates noise caused by vehicle traffic, airplane traffic and local sources


