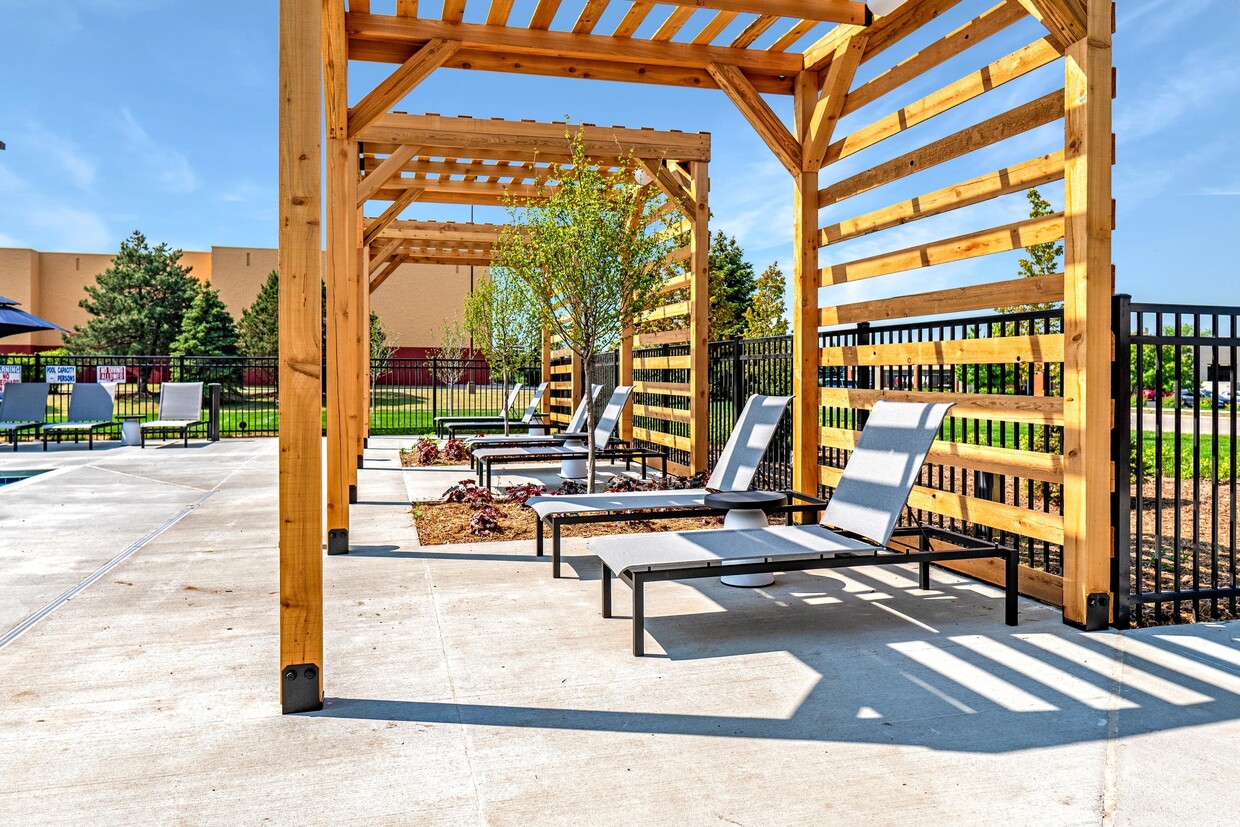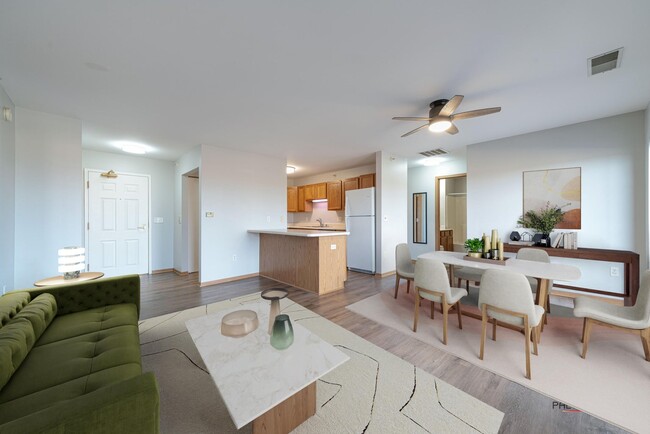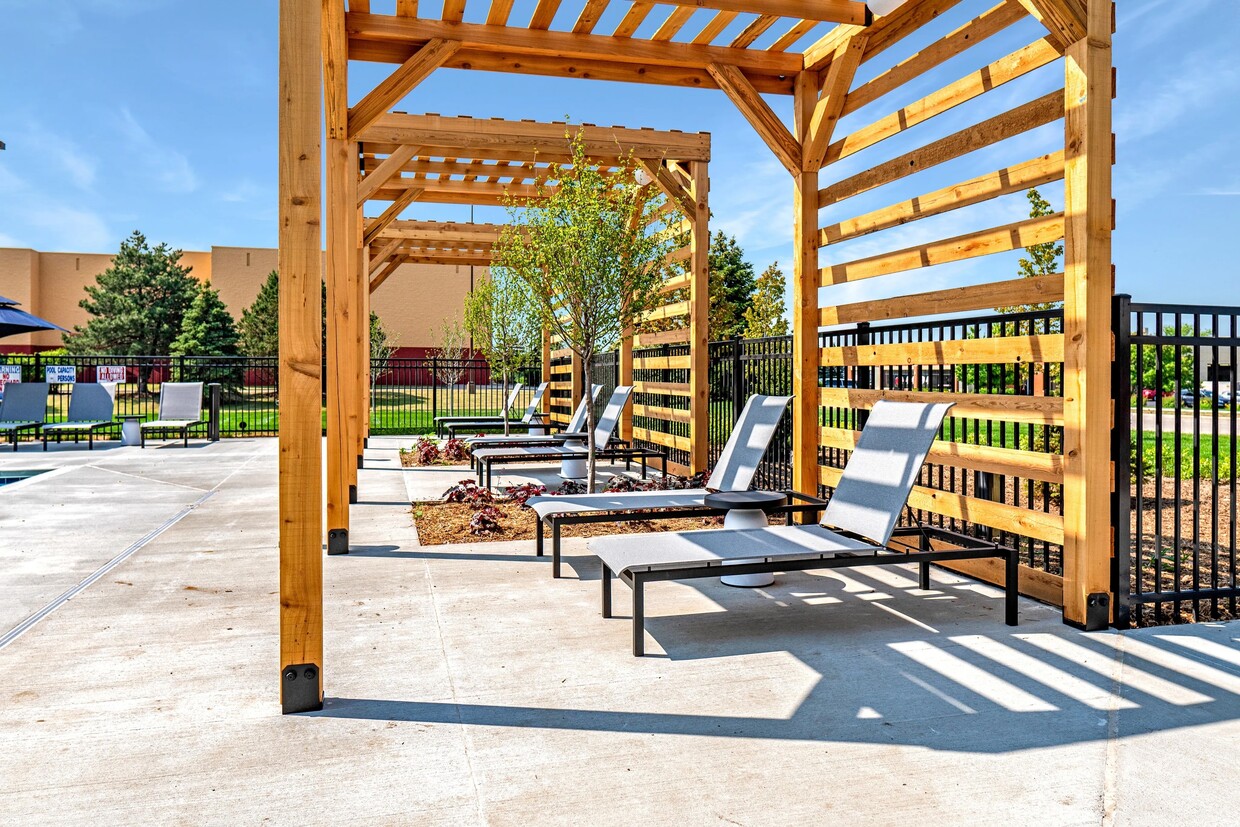6905 67th St
Kenosha, WI 53142
-
Bedrooms
3
-
Bathrooms
2
-
Square Feet
1,200 sq ft
-
Available
Available Now
Highlight
- Pets Allowed

About This Home
Property details FANTASTIC CONDO IN “THE FALLS AT PIKE CREEK” Kenosha, WI. Spacious 3-bedroom, 2-bathroom second-floor condo is ready to impress. Featuring updated bathrooms and modern vinyl flooring throughout, this home offers both comfort and style. Enjoy the convenience of an elevator that brings you right to your floor, making access a breeze. The community amenities in the clubhouse are unparalleled. Take a dip in the sparkling pool, challenge your friends in the game room, stay productive in the workroom, or enjoy a match on the tennis court. Hosting gatherings? The outdoor grill and cozy fireplace are the perfect space for entertaining year-round. Conveniently located near Lowes, Menards, KOHL’s and other local shops, dining, and entertainment. This condo offers a maintenance-free lifestyle with amenities galore. Storage unit right down the hall. Facts & features Highlights • High speed Internet access • Washer and Dryer in the Unit • Air Conditioning • Heating • Smoke Free • Cable Ready • Security System • Storage Space • Vinyl and Laminate Floors • Large Bedrooms • Balcony • Walk in closets. • Loft Layout Interior Bedrooms & Bathrooms • Bedrooms: 3 • Bathrooms: 2 • Full bathrooms: 2 Master bedroom • Level: Main • Dimensions: 11 x 15 Bedroom 2 • Level: Main • Dimensions: 12 x 13 Bedroom 3 • Level: Main • Dimensions: 12 x 11 Bathroom • Features: Master Bedroom Bath, Shower Over Tub, Shower Stall Kitchen • Level: Main • Dimensions: 11 x 13 Living room • Level: Main • Dimensions: 18 x 10 Dining room • Level: Main • Dimensions: 10 x 6 Laundry room • Level: Main • Dimensions: 6 x 3 Heating • Natural Gas, Forced Air Cooling • Central Air Appliances • Included: Dishwasher, Dryer, Microwave, Oven, Range, Refrigerator, Garbage Disposal • Laundry: In Unit Features • Flooring: Wood (Vinyl and Laminate) • Basement: None / Slab Interior area • Total structure area: 1200 sqft • Total interior livable area: 1200 sqft Kitchen Appliances • Cooktop • Range • Oven • Refrigerator • Disposal • Dishwasher • Microwave • Stainless steel appliances • Island Kitchen • Instant hot water. Parking • Total spaces: 1 • Parking features: Detached • Detached garage spaces: 1 Features • Levels: Midrise: 3-5 Stories, Multi/Split • Stories: 3 • Exterior features: Balcony Pet Friendly Community! We allow up to 2 pets per unit. The following dogs will not be accepted: Rottweiler, Chow, Doberman, Akita, Cane Corso, Dalmatian, Rhodesian Ridgeback, Pitbull, Staffordshire terrier, Bullmastiff, and any mix of the breeds listed.
FANTASTIC CONDO IN “THE FALLS AT PIKE CREEK” Kenosha, WI. Spacious 3-bedroom, 2-bathroom second-floor condo is ready to impress. Featuring updated bathrooms and modern vinyl flooring throughout, this home offers both comfort and style. Enjoy the convenience of an elevator that brings you right to your floor, making access a breeze. The community amenities in the clubhouse are unparalleled. Take a dip in the sparkling pool, challenge your friends in the game room, stay productive in the workroom, or enjoy a match on the tennis court. Hosting gatherings? The outdoor grill and cozy fireplace are the perfect space for entertaining year-round. Conveniently located near Lowes, Menards, KOHL’s and other local shops, dining, and entertainment. This condo offers a maintenance-free lifestyle with amenities galore. Storage unit right down the hall.
6905 67th St is a condo located in Kenosha County and the 53142 ZIP Code. This area is served by the Kenosha attendance zone.
Condo Features
Washer/Dryer
Air Conditioning
Dishwasher
Loft Layout
High Speed Internet Access
Hardwood Floors
Walk-In Closets
Island Kitchen
Highlights
- High Speed Internet Access
- Wi-Fi
- Washer/Dryer
- Air Conditioning
- Heating
- Ceiling Fans
- Smoke Free
- Cable Ready
- Security System
- Storage Space
- Tub/Shower
- Fireplace
- Intercom
Kitchen Features & Appliances
- Dishwasher
- Disposal
- Ice Maker
- Stainless Steel Appliances
- Island Kitchen
- Eat-in Kitchen
- Kitchen
- Microwave
- Oven
- Range
- Refrigerator
- Freezer
- Breakfast Nook
- Instant Hot Water
- Quartz Countertops
Model Details
- Hardwood Floors
- Tile Floors
- Vinyl Flooring
- Dining Room
- High Ceilings
- Family Room
- Basement
- Recreation Room
- Walk-In Closets
- Loft Layout
- Window Coverings
- Large Bedrooms
Contact
- Phone Number (551) 244-6449
- Contact
On the southwestern shore of Lake Michigan and just over the state line from Illinois is the beautiful city of Kenosha, Wisconsin. This city offers easy accessibility to all of the city’s favorite landmarks with the Electric Railway, a convenient streetcar reminiscent of San Francisco’s. This city truly offers it all from sandy beach shores to a breathtaking nighttime skyline. Stroll downtown and enjoy the quaint architecture, frequent the outdoor fairs, and take in the idyllic lake views.
Whether you’re looking for summertime fun on the beach or gorgeous wintertime snow, you’ll find the best of all worlds in Kenosha. Come home to an artsy atmosphere with lighthouses on the horizon, a stone’s throw from one of the Great Lakes. Browse the Civil War Museum and the Kenosha Public Museum.
Learn more about living in Kenosha| Colleges & Universities | Distance | ||
|---|---|---|---|
| Colleges & Universities | Distance | ||
| Drive: | 10 min | 4.5 mi | |
| Drive: | 13 min | 6.8 mi | |
| Drive: | 15 min | 7.2 mi | |
| Drive: | 29 min | 17.6 mi |
- High Speed Internet Access
- Wi-Fi
- Washer/Dryer
- Air Conditioning
- Heating
- Ceiling Fans
- Smoke Free
- Cable Ready
- Security System
- Storage Space
- Tub/Shower
- Fireplace
- Intercom
- Dishwasher
- Disposal
- Ice Maker
- Stainless Steel Appliances
- Island Kitchen
- Eat-in Kitchen
- Kitchen
- Microwave
- Oven
- Range
- Refrigerator
- Freezer
- Breakfast Nook
- Instant Hot Water
- Quartz Countertops
- Hardwood Floors
- Tile Floors
- Vinyl Flooring
- Dining Room
- High Ceilings
- Family Room
- Basement
- Recreation Room
- Walk-In Closets
- Loft Layout
- Window Coverings
- Large Bedrooms
- Laundry Facilities
- Wheelchair Accessible
- Elevator
- Clubhouse
- Storage Space
- Gated
- Grill
- Balcony
- Patio
- Lawn
- Grill
- Garden
- Fitness Center
- Pool
- Tennis Court
- Gameroom
6905 67th St Unit 214 Photos
What Are Walk Score®, Transit Score®, and Bike Score® Ratings?
Walk Score® measures the walkability of any address. Transit Score® measures access to public transit. Bike Score® measures the bikeability of any address.
What is a Sound Score Rating?
A Sound Score Rating aggregates noise caused by vehicle traffic, airplane traffic and local sources





