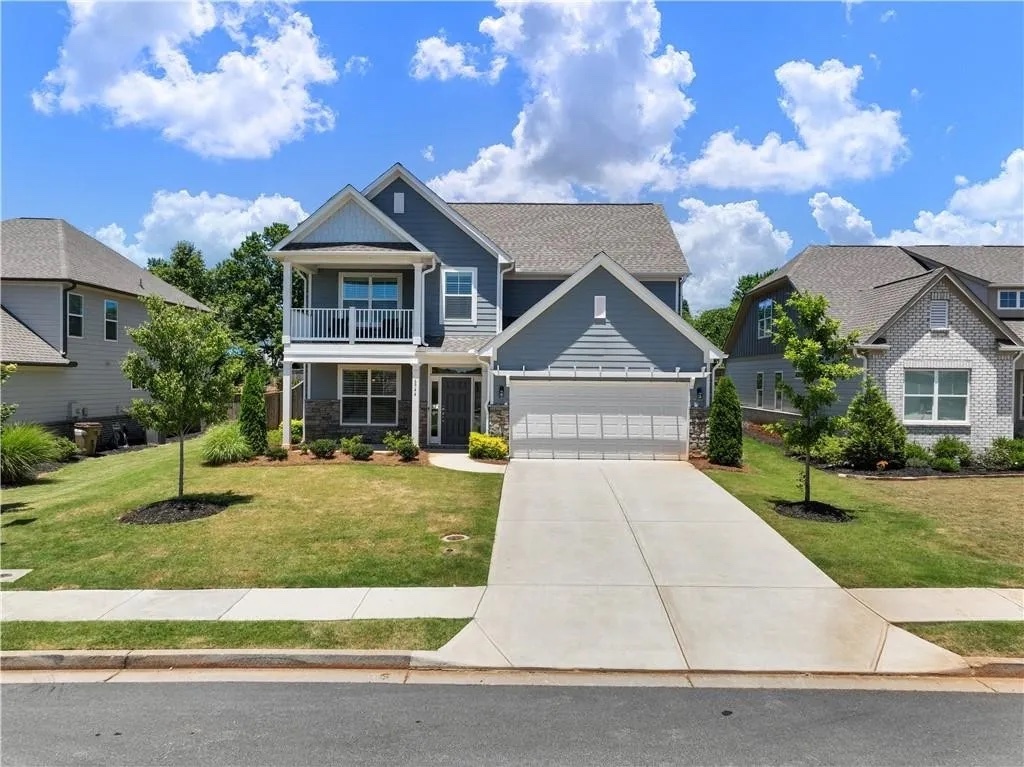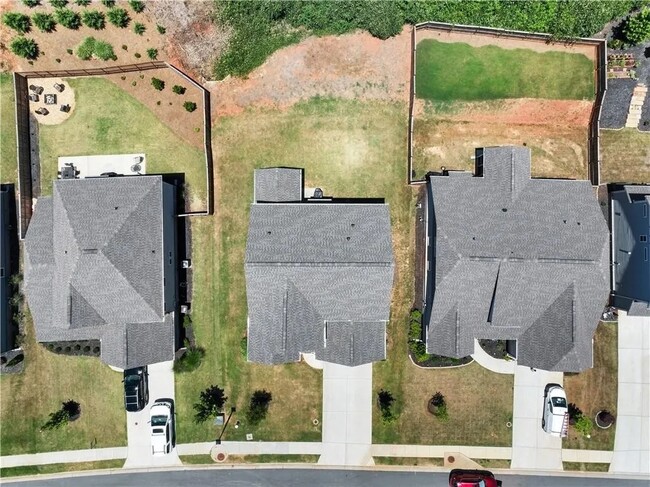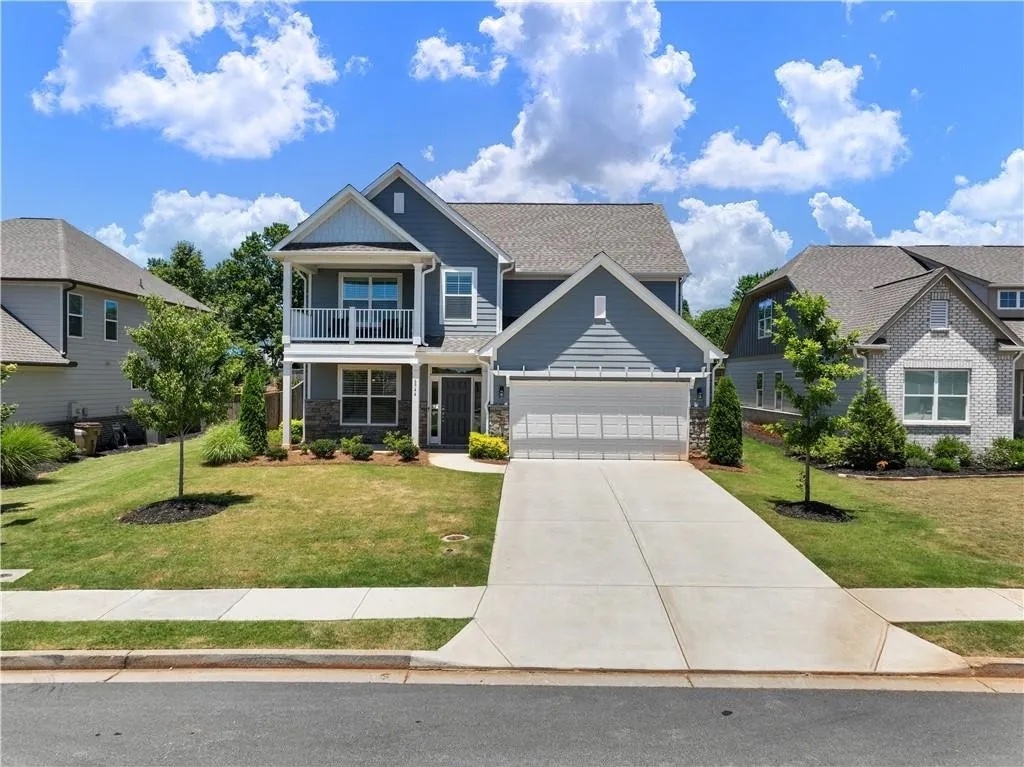
-
Monthly Rent
$2,650
-
Bedrooms
4 bd
-
Bathrooms
3 ba
-
Square Feet
2,438 sq ft
Details

About This Property
This newly built house features a modern design with an open kitchen adorned with sleek white cabinets, large chef's island, and exquisite QUARTZ countertops and custom backsplash with views into breakfast and family rooms. Family room features cozy fireplace and 4 can lights to ensure good lighting. Convenient BEDROOM AND FULL BATH ON MAIN, perfect for guests or multi-generational living. All windows throughout home along with front door feature custom, full frame 3.5 poplar wood PLANTATION SHUTTERS giving an elegant and modern look. Upstairs, you are welcomed by a huge loft area perfect for an office or entertaining space that connects to a charming balcony off the front of the house. Have fun blasting candy down from above on Halloween or enjoying a morning cup of coffee or afternoon beverage while enjoying the view. The master suite awaits you complete with an elegant ensuite featuring a luxurious 5 FOOT FRAMELESS, TILED SHOWER and separate vanities with extra cabinetry for storage and a custom designed master closet. The vaulted, covered patio off the back of the home extends the living space outdoors overlooking the beautiful, level yard perfect for relaxing after work and grilling out! Neighborhood pool and playground. Very convenient to schools (Sprout Springs Elementary School, Cherokee Bluff Middle School and High School, The Goddard School of Flowery Branch, Ms. Heather's Educational School) and shopping (Duncan corners/Friendship Springs Village Kroger/Publix on one side; Village Shoppes of Flowery Branch on the other side). I-985 only 3 miles away off of Sprout Springs Rd. Friendship Rd also only 3 miles from this beautiful home. Super Convenient. Super Comfortable. Super Home! Come Check it Out Today. Availability: Move-in Ready. Minimum 1 year rental agreement. Security deposit will be one month's rent. Renter will cover utilities (gas, electric, water, trash and HOA fees). No smoking inside the house. If pets are in the house, a non-refundable deposit and monthly fee will be required.
6944 Manchester Dr is a house located in Hall County and the 30542 ZIP Code. This area is served by the Hall County attendance zone.
Discover Homeownership
Renting vs. Buying
-
Housing Cost Per Month: $2,650
-
Rent for 30 YearsRenting doesn't build equity Future EquityRenting isn't tax deductible Mortgage Interest Tax Deduction$0 Net Return
-
Buy Over 30 Years$1.04M - $1.85M Future Equity$469K Mortgage Interest Tax Deduction$83K - $892K Gain Net Return
-
House Features
Washer/Dryer
High Speed Internet Access
Tub/Shower
Fireplace
- High Speed Internet Access
- Washer/Dryer
- Heating
- Ceiling Fans
- Smoke Free
- Cable Ready
- Storage Space
- Double Vanities
- Tub/Shower
- Fireplace
- Kitchen
- Quartz Countertops
- Family Room
- Office
- Pool
- Playground
- Balcony
- Patio
- Yard
Fees and Policies
The fees below are based on community-supplied data and may exclude additional fees and utilities.
- Dogs Allowed
-
Fees not specified
- Cats Allowed
-
Fees not specified
Details
Property Information
-
Built in 2022
Oakwood and Flowery Branch are two small towns located just 45 minutes north of Atlanta and 15 minutes south of Gainesville. Located at the base of the beautiful foothills of the Blue Ridge Mountains, this neighborhood offers a happy medium for those who enjoy an active social lifestyle with the option to settle down within a quiet community atmosphere.
Lying along Interstate 985 in Hall County, this neighborhood lies among Lake Lanier — home to the 1996 Summer Olympic rowing events. The lake attracts visitors year round, which provides healthy commerce for residents.
Learn more about living in Oakwood/Flowery Branch| Colleges & Universities | Distance | ||
|---|---|---|---|
| Colleges & Universities | Distance | ||
| Drive: | 14 min | 8.8 mi | |
| Drive: | 23 min | 15.7 mi | |
| Drive: | 30 min | 21.0 mi | |
| Drive: | 30 min | 22.4 mi |
Transportation options available in Flowery Branch include Doraville, located 34.2 miles from 6944 Manchester Dr.
| Transit / Subway | Distance | ||
|---|---|---|---|
| Transit / Subway | Distance | ||
|
|
Drive: | 43 min | 34.2 mi |
|
|
Drive: | 44 min | 36.0 mi |
|
|
Drive: | 47 min | 38.3 mi |
|
|
Drive: | 49 min | 40.6 mi |
|
|
Drive: | 53 min | 41.6 mi |
| Commuter Rail | Distance | ||
|---|---|---|---|
| Commuter Rail | Distance | ||
|
|
Drive: | 19 min | 13.8 mi |
Time and distance from 6944 Manchester Dr.
| Shopping Centers | Distance | ||
|---|---|---|---|
| Shopping Centers | Distance | ||
| Drive: | 6 min | 2.7 mi | |
| Drive: | 6 min | 2.8 mi | |
| Drive: | 7 min | 3.1 mi |
| Parks and Recreation | Distance | ||
|---|---|---|---|
| Parks and Recreation | Distance | ||
|
Duncan Creek Park
|
Drive: | 12 min | 6.7 mi |
|
Bogan Park
|
Drive: | 21 min | 8.1 mi |
|
Little Mulberry Park
|
Drive: | 20 min | 9.8 mi |
|
Elachee Nature Science Center
|
Drive: | 20 min | 11.3 mi |
|
Mill Creek Nature Center
|
Drive: | 19 min | 13.0 mi |
| Military Bases | Distance | ||
|---|---|---|---|
| Military Bases | Distance | ||
| Drive: | 68 min | 51.6 mi |
- High Speed Internet Access
- Washer/Dryer
- Heating
- Ceiling Fans
- Smoke Free
- Cable Ready
- Storage Space
- Double Vanities
- Tub/Shower
- Fireplace
- Kitchen
- Quartz Countertops
- Family Room
- Office
- Balcony
- Patio
- Yard
- Pool
- Playground
6944 Manchester Dr Photos
What Are Walk Score®, Transit Score®, and Bike Score® Ratings?
Walk Score® measures the walkability of any address. Transit Score® measures access to public transit. Bike Score® measures the bikeability of any address.
What is a Sound Score Rating?
A Sound Score Rating aggregates noise caused by vehicle traffic, airplane traffic and local sources





