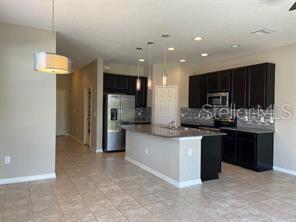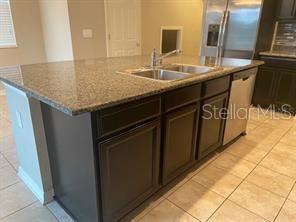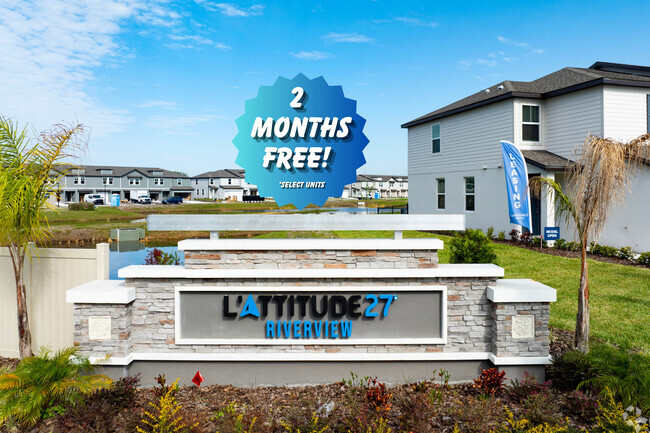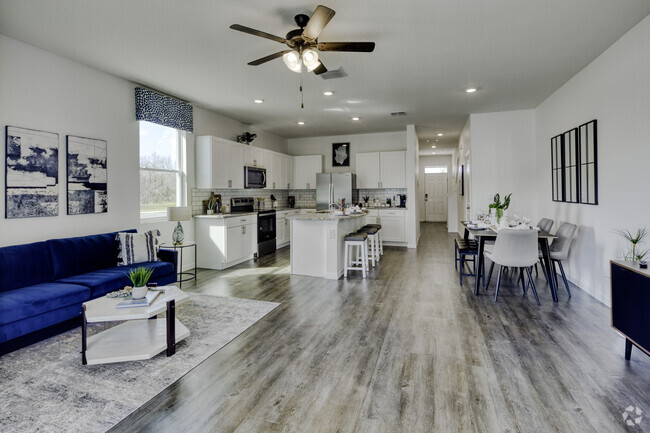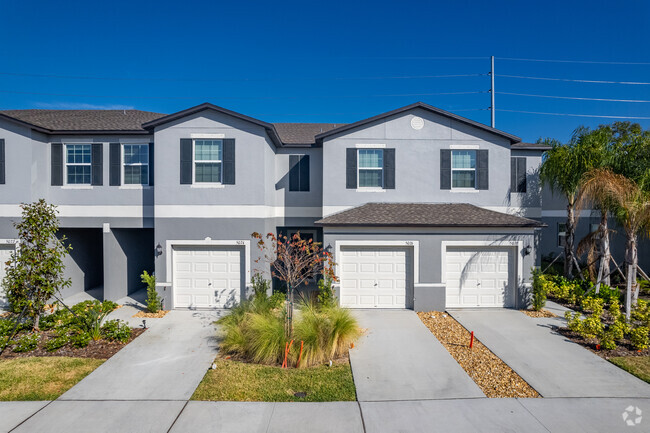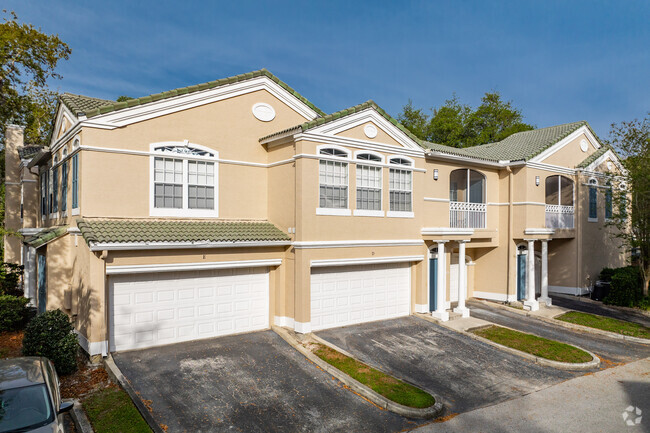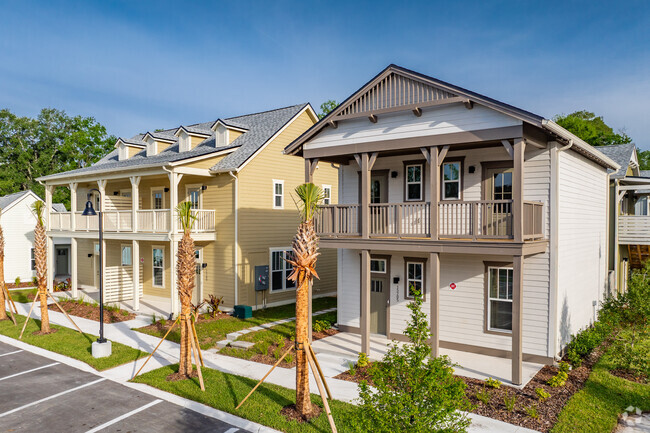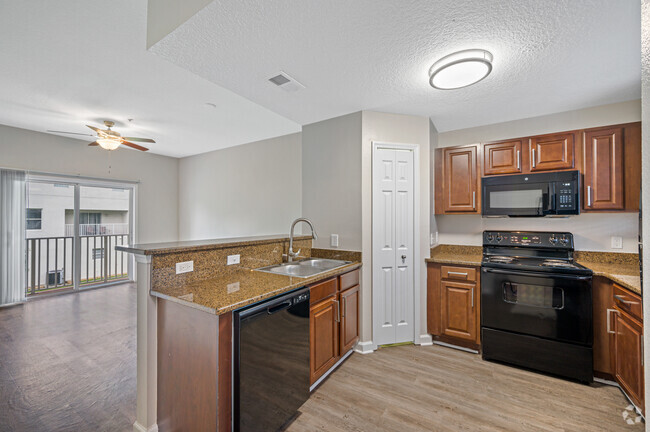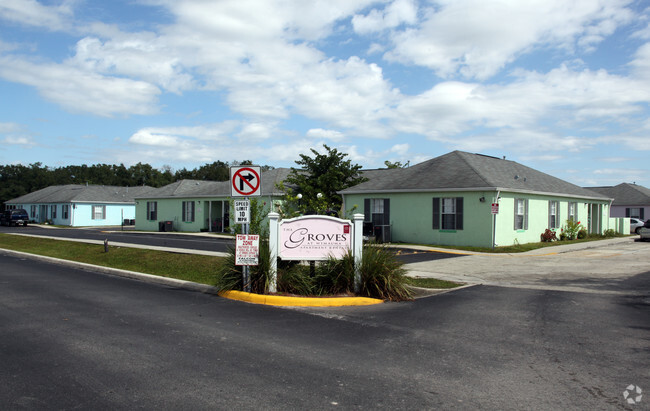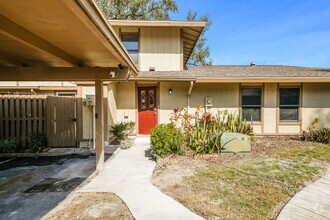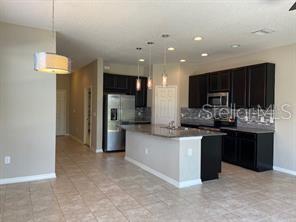6984 Holly Heath Dr
Riverview, FL 33578
-
Bedrooms
3
-
Bathrooms
2.5
-
Square Feet
1,576 sq ft
-
Available
Available Mar 15
Highlights
- Fitness Center
- Attic
- End Unit
- Community Pool
- Family Room Off Kitchen
- 1 Car Attached Garage

About This Home
This Townhome offers end unit townhome offering 1,576 square feet with Enclosed Screened Patio. Best of all this 3BR/2.5BA/1-car garage home comes with upgrades starting outside with keyless entry and a ring doorbell system. On the inside,the kitchen boasts an amazing back splash with charismatic pendant lighting added to match the mahogany cabinetry,energy efficient appliances,granite counter tops,walk-in pantry and an expansive island. The kitchen/living layout is perfect for entertaining to include a separate dining space. Most carpet removed with waterproof vinyl flooring beginning at the stairwell and running through the entire 2nd story (minus that needed soft carpet in the 2nd and 3rd bedrooms). Rent includes basic cable,internet,water,trash,exterior maintenance and access to a newly built soon to be open recreation center. Come see today and experience the Oak Creek Community conveniently located near many major highways,shopping centers,local airports,Tampa area attractions and MacDill Air Force Base. No Pets/No Smoking.
6984 Holly Heath Dr is a townhome located in Hillsborough County and the 33578 ZIP Code. This area is served by the Hillsborough attendance zone.
Home Details
Home Type
Year Built
Bedrooms and Bathrooms
Flooring
Home Design
Home Security
Interior Spaces
Kitchen
Laundry
Listing and Financial Details
Lot Details
Outdoor Features
Parking
Schools
Utilities
Community Details
Overview
Pet Policy
Recreation
Contact
- Listed by Jana Jones
- Phone Number (813) 503-6912
- Contact
-
Source

The neighborhood of Southeast Tampa looks directly out onto Hillsborough Bay, across from the city of Saint Petersburg and adjacent to Tampa. Apollo Beach and its coastal amenities provides relief to local residents, as does the close proximity to metropolitan nightlife and attractions. The shores, marine life, expansive green spaces with paved bike trails, and the convenience of Interstate 75 makes Southeast Tampa a great locale for your next adventure.
Learn more about living in Southeast Tampa| Colleges & Universities | Distance | ||
|---|---|---|---|
| Colleges & Universities | Distance | ||
| Drive: | 18 min | 9.1 mi | |
| Drive: | 18 min | 9.2 mi | |
| Drive: | 19 min | 9.4 mi | |
| Drive: | 20 min | 11.2 mi |
Transportation options available in Riverview include York Street Station (#6), located 11.6 miles from 6984 Holly Heath Dr. 6984 Holly Heath Dr is near Tampa International, located 20.6 miles or 34 minutes away, and St Pete-Clearwater International, located 29.9 miles or 51 minutes away.
| Transit / Subway | Distance | ||
|---|---|---|---|
| Transit / Subway | Distance | ||
| Drive: | 20 min | 11.6 mi | |
| Drive: | 21 min | 11.7 mi | |
| Drive: | 20 min | 12.3 mi | |
| Drive: | 21 min | 12.4 mi | |
| Drive: | 21 min | 12.5 mi |
| Commuter Rail | Distance | ||
|---|---|---|---|
| Commuter Rail | Distance | ||
|
|
Drive: | 20 min | 12.1 mi |
|
|
Drive: | 46 min | 35.1 mi |
| Airports | Distance | ||
|---|---|---|---|
| Airports | Distance | ||
|
Tampa International
|
Drive: | 34 min | 20.6 mi |
|
St Pete-Clearwater International
|
Drive: | 51 min | 29.9 mi |
Time and distance from 6984 Holly Heath Dr.
| Shopping Centers | Distance | ||
|---|---|---|---|
| Shopping Centers | Distance | ||
| Drive: | 6 min | 2.6 mi | |
| Drive: | 7 min | 2.8 mi | |
| Drive: | 13 min | 6.0 mi |
| Parks and Recreation | Distance | ||
|---|---|---|---|
| Parks and Recreation | Distance | ||
|
McKay Bay Nature Park
|
Drive: | 18 min | 9.9 mi |
|
Ybor City Museum State Park
|
Drive: | 19 min | 10.7 mi |
|
Eureka Springs Park
|
Drive: | 23 min | 11.3 mi |
|
The Florida Aquarium
|
Drive: | 21 min | 12.6 mi |
| Hospitals | Distance | ||
|---|---|---|---|
| Hospitals | Distance | ||
| Drive: | 17 min | 9.4 mi | |
| Drive: | 23 min | 13.4 mi | |
| Drive: | 24 min | 14.6 mi |
| Military Bases | Distance | ||
|---|---|---|---|
| Military Bases | Distance | ||
| Drive: | 40 min | 21.5 mi | |
| Drive: | 47 min | 29.9 mi | |
| Drive: | 176 min | 93.3 mi |
You May Also Like
Similar Rentals Nearby
-
-
-
1 / 58
-
-
-
-
-
-
-
$2,1503 Beds, 1.5 Baths, 1,256 sq ftTownhome for Rent
What Are Walk Score®, Transit Score®, and Bike Score® Ratings?
Walk Score® measures the walkability of any address. Transit Score® measures access to public transit. Bike Score® measures the bikeability of any address.
What is a Sound Score Rating?
A Sound Score Rating aggregates noise caused by vehicle traffic, airplane traffic and local sources
