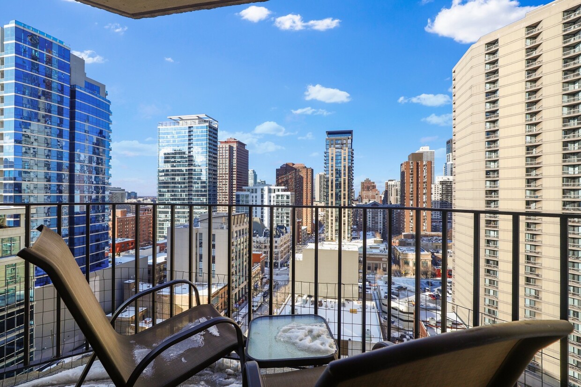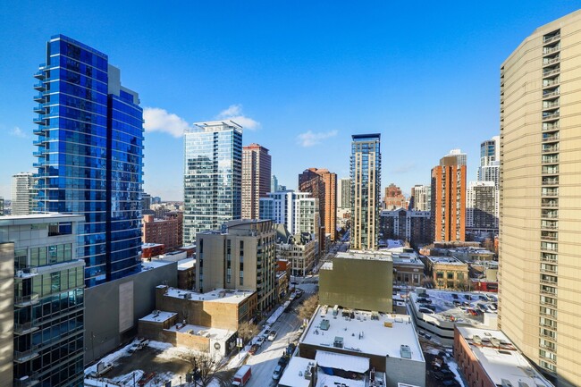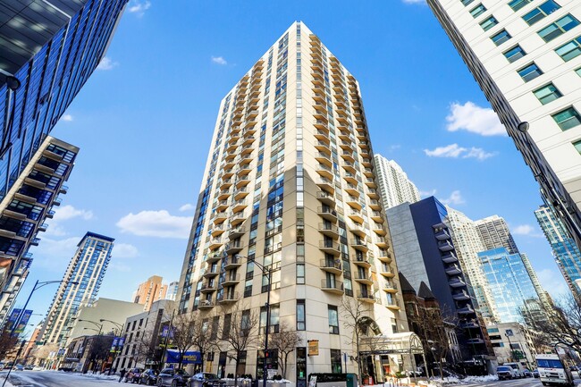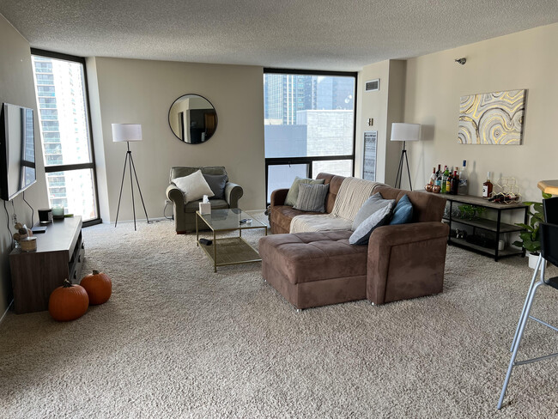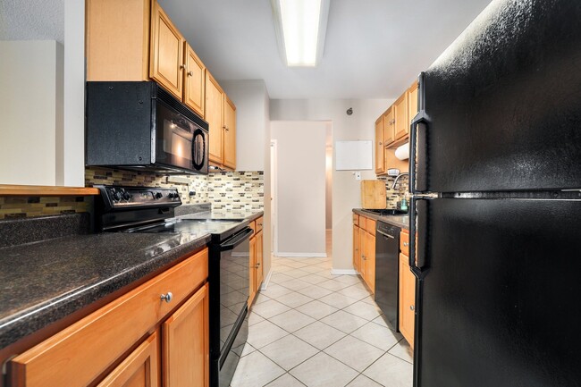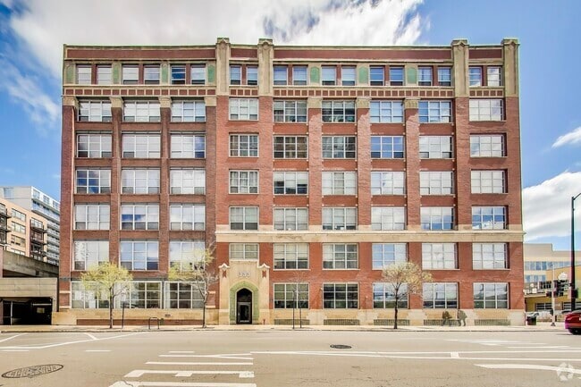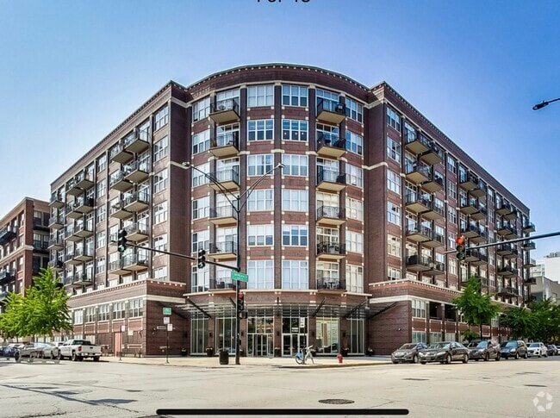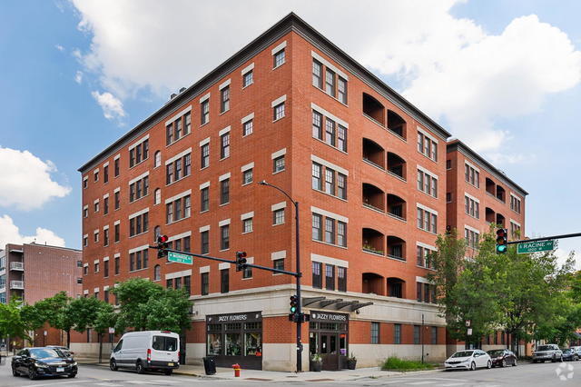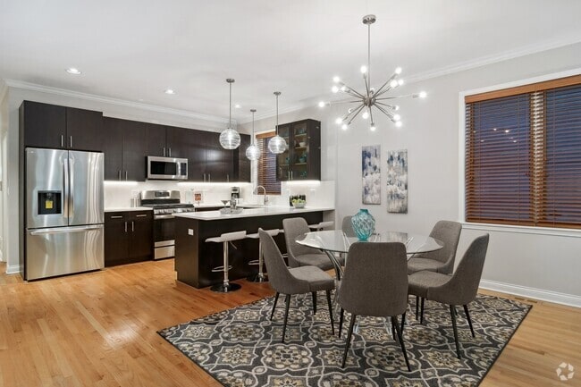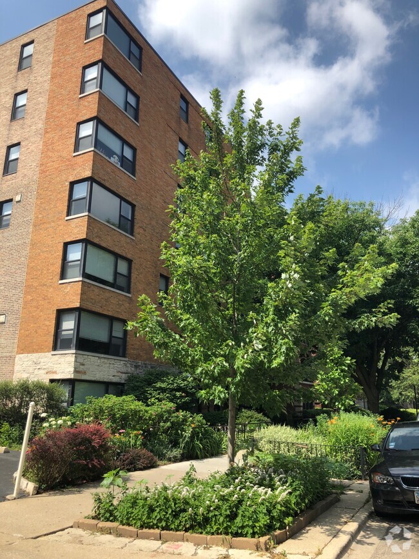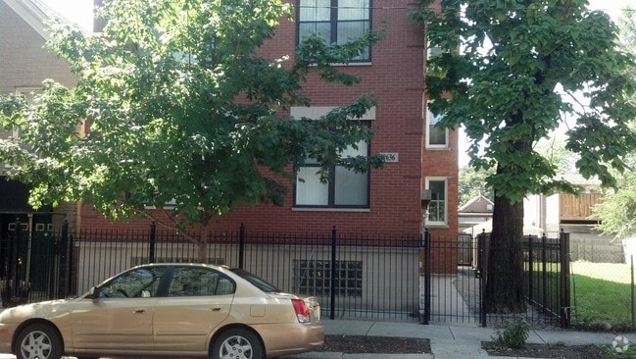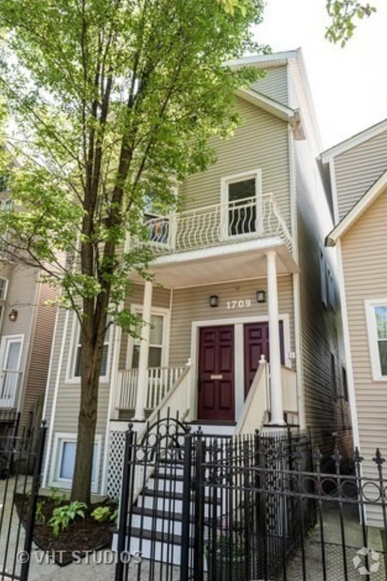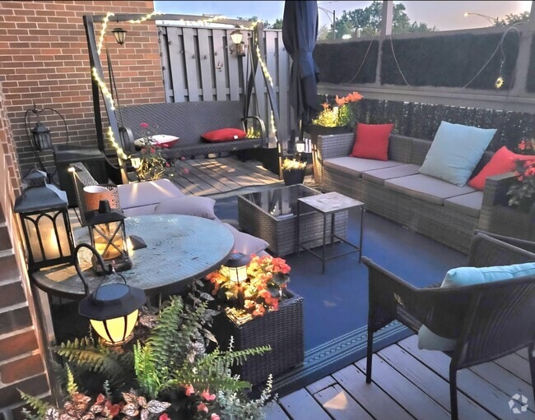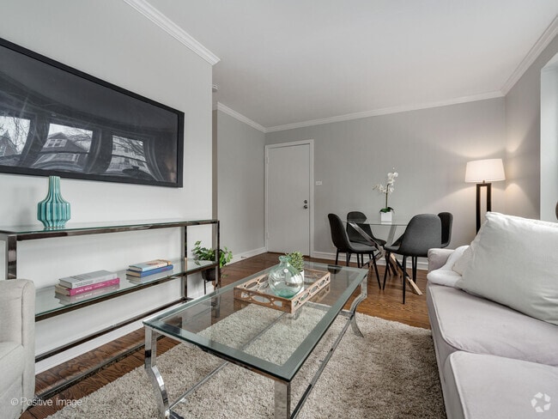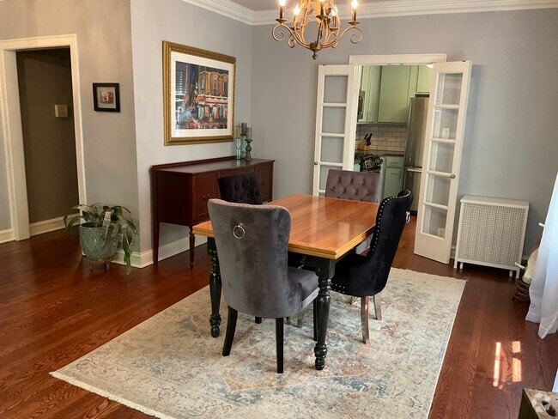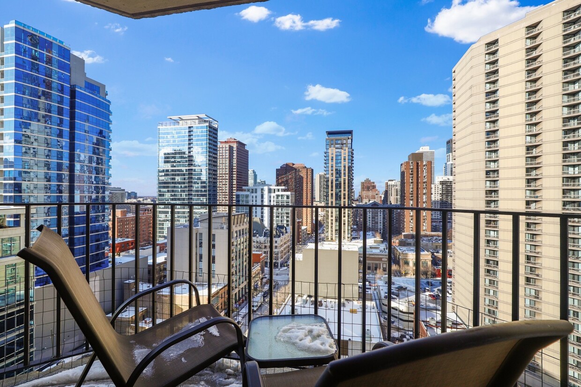70 W Huron St Unit 1702
Chicago, IL 60654

Check Back Soon for Upcoming Availability
| Beds | Baths | Average SF |
|---|---|---|
| 2 Bedrooms 2 Bedrooms 2 Br | 2 Baths 2 Baths 2 Ba | 1,260 SF |
Fees and Policies
The fees below are based on community-supplied data and may exclude additional fees and utilities.
- Dogs Allowed
-
Fees not specified
- Cats Allowed
-
Fees not specified
- Parking
-
Garage$250/mo
Details
Utilities Included
-
Gas
-
Water
-
Heat
-
Trash Removal
-
Sewer
-
Cable
-
Air Conditioning
About This Property
Bienvenido a The Hermitage on Huron en Chicago, Illinois ¡Bienvenido a lo mejor de la vida en Chicago! Ubicado en el centro de River North, disfruta de la Michigan Avenue, el río Chicago, Whole Foods y los restaurantes del centro de la ciudad más modernos a la salida de tu hogar. Cuenta con un condominio de dos dormitorios con el plano más grande de la zona, una amplia sala de estar abierta con comedor independiente, amplios vestidores, plano de piso de dormitorio dividido, calefacción y aire acondicionado, ventanales y una vista impresionante a la ciudad. Diseñado específicamente para estilos de vida urbanos contemporáneos, este destacado complejo ofrece una variedad excepcional de servicios y comodidades para los residentes. ¡Aproveche el cómodo nivel de amenidades que cuenta con una sala de fiestas para residentes, gimnasio, sauna y solárium con vista a la ciudad! $3,200 - Alquiler base $400 - Paquete Premium Utility (Internet Zentro Fiber Optic de alta velocidad a 500Mbps, cable DirecTV Premium+DVR (incluye HBO+Cinemax), calefacción, aire acondicionado, alcantarillado, agua, basura) Estacionamiento exclusivo en esquina en el primer piso, en el edificio, disponible por un cargo adicional. Total mensual adeudado $3,600 Excelente edificio con personal amable y portero las 24 horas del día, los 7 días de la semana. Gerente de planta 5 días a la semana. Las solicitudes de mantenimiento se atienden en un plazo de 24 horas. No se admiten mascotas. ¡Programa tu tour antes de que se agote!
70 W Huron St is a condo located in Cook County and the 60654 ZIP Code.
Condo Features
Lavadora/Secadora
Aire acondicionado
Lavavajillas
Acceso a Internet de alta velocidad
Vestidores
Microondas
Nevera
Wifi
Highlights
- Acceso a Internet de alta velocidad
- Wifi
- Lavadora/Secadora
- Aire acondicionado
- Calefacción
- Preinstalación de cables
- Televisión por satélite
- Sistema de seguridad
- Bañera/Ducha
Kitchen Features & Appliances
- Lavavajillas
- Zona de eliminación de desechos
- Cocina
- Microondas
- Horno
- Nevera
- Agua caliente instantánea
Model Details
- Alfombra
- Comedor
- Techos altos
- Ventana mirador
- Vistas
- Vestidores
- Armario de ropa blanca
- Cubiertas de ventanas
- Dormitorios grandes
- Ventanas de suelo a techo

The Hermitage on Huron
The Hermitage on Huron is a 26-story high-rise condominium located in the vibrant River North neighborhood of Chicago. Completed in 1984, this building houses 239 units and offers a blend of modern elegance and urban convenience. Its neutral facade is punctuated by a series of balconies, and the entrance is marked by a large arched canopy, welcoming residents and visitors alike.
Learn more about The Hermitage on Huron
River North is perhaps the most stylish section of Chicago, and that’s no small accomplishment. This neighborhood features a truly staggering array of art galleries and a cutting-edge design district, making it a magnet for locals who are passionate about the visual arts.
The dining and nightlife scenes are just as diverse and exquisite as the local arts community, with a massive assortment of restaurants, bars, and clubs catering to every taste. The tech sector is well represented here and attracts local professionals, with major companies like Google operating regional headquarters in River North.
The landscape is a treasure trove of architecture, featuring many well-preserved historic buildings well over a century old alongside midcentury masterpieces and ultra-modern skyscrapers. The Magnificent Mile runs along the east side of the neighborhood, and Downtown is right across the river. Residents pay a premium to live here, but most agree it’s well worth the price tag.
Learn more about living in River NorthBelow are rent ranges for similar nearby apartments
| Beds | Average Size | Lowest | Typical | Premium |
|---|---|---|---|---|
| Studio Studio Studio | 523 Sq Ft | $1,342 | $3,200 | $20,000 |
| 1 Bed 1 Bed 1 Bed | 767-768 Sq Ft | $1,200 | $3,576 | $20,000 |
| 2 Beds 2 Beds 2 Beds | 1218-1220 Sq Ft | $2,690 | $5,013 | $15,000 |
| 3 Beds 3 Beds 3 Beds | 1899-1909 Sq Ft | $2,220 | $9,561 | $38,481 |
| 4 Beds 4 Beds 4 Beds | 4283 Sq Ft | $1,306 | $17,915 | $77,776 |
- Acceso a Internet de alta velocidad
- Wifi
- Lavadora/Secadora
- Aire acondicionado
- Calefacción
- Preinstalación de cables
- Televisión por satélite
- Sistema de seguridad
- Bañera/Ducha
- Lavavajillas
- Zona de eliminación de desechos
- Cocina
- Microondas
- Horno
- Nevera
- Agua caliente instantánea
- Alfombra
- Comedor
- Techos altos
- Ventana mirador
- Vistas
- Vestidores
- Armario de ropa blanca
- Cubiertas de ventanas
- Dormitorios grandes
- Ventanas de suelo a techo
- Instalaciones de lavandería
- Acceso de minusválidos
- Ascensor
- Comunidad cerrada
- Solárium
- Balcón
- Patio
- Cubierta
- Gimnasio
- Sauna
| Colleges & Universities | Distance | ||
|---|---|---|---|
| Colleges & Universities | Distance | ||
| Walk: | 7 min | 0.4 mi | |
| Walk: | 8 min | 0.4 mi | |
| Walk: | 12 min | 0.6 mi | |
| Walk: | 12 min | 0.6 mi |
Transportation options available in Chicago include Chicago Avenue Station (Red Line), located 0.2 mile from 70 W Huron St Unit 1702. 70 W Huron St Unit 1702 is near Chicago Midway International, located 11.9 miles or 20 minutes away, and Chicago O'Hare International, located 17.2 miles or 27 minutes away.
| Transit / Subway | Distance | ||
|---|---|---|---|
| Transit / Subway | Distance | ||
|
|
Walk: | 4 min | 0.2 mi |
|
|
Walk: | 5 min | 0.3 mi |
|
|
Walk: | 7 min | 0.4 mi |
|
|
Walk: | 11 min | 0.6 mi |
|
|
Walk: | 11 min | 0.6 mi |
| Commuter Rail | Distance | ||
|---|---|---|---|
| Commuter Rail | Distance | ||
|
|
Drive: | 4 min | 1.2 mi |
|
|
Drive: | 4 min | 1.3 mi |
|
|
Drive: | 4 min | 1.6 mi |
|
|
Drive: | 5 min | 1.7 mi |
|
|
Drive: | 5 min | 1.9 mi |
| Airports | Distance | ||
|---|---|---|---|
| Airports | Distance | ||
|
Chicago Midway International
|
Drive: | 20 min | 11.9 mi |
|
Chicago O'Hare International
|
Drive: | 27 min | 17.2 mi |
Time and distance from 70 W Huron St Unit 1702.
| Shopping Centers | Distance | ||
|---|---|---|---|
| Shopping Centers | Distance | ||
| Walk: | 9 min | 0.5 mi | |
| Walk: | 10 min | 0.5 mi | |
| Walk: | 10 min | 0.6 mi |
| Parks and Recreation | Distance | ||
|---|---|---|---|
| Parks and Recreation | Distance | ||
|
Lake Shore Park
|
Walk: | 14 min | 0.7 mi |
|
Alliance for the Great Lakes
|
Walk: | 19 min | 1.0 mi |
|
Openlands
|
Walk: | 20 min | 1.1 mi |
|
Millennium Park
|
Drive: | 3 min | 1.2 mi |
|
Chicago Children's Museum
|
Drive: | 3 min | 1.5 mi |
| Hospitals | Distance | ||
|---|---|---|---|
| Hospitals | Distance | ||
| Walk: | 10 min | 0.5 mi | |
| Walk: | 10 min | 0.6 mi | |
| Drive: | 6 min | 3.5 mi |
| Military Bases | Distance | ||
|---|---|---|---|
| Military Bases | Distance | ||
| Drive: | 35 min | 24.8 mi |
You May Also Like
Similar Rentals Nearby
What Are Walk Score®, Transit Score®, and Bike Score® Ratings?
Walk Score® measures the walkability of any address. Transit Score® measures access to public transit. Bike Score® measures the bikeability of any address.
What is a Sound Score Rating?
A Sound Score Rating aggregates noise caused by vehicle traffic, airplane traffic and local sources
