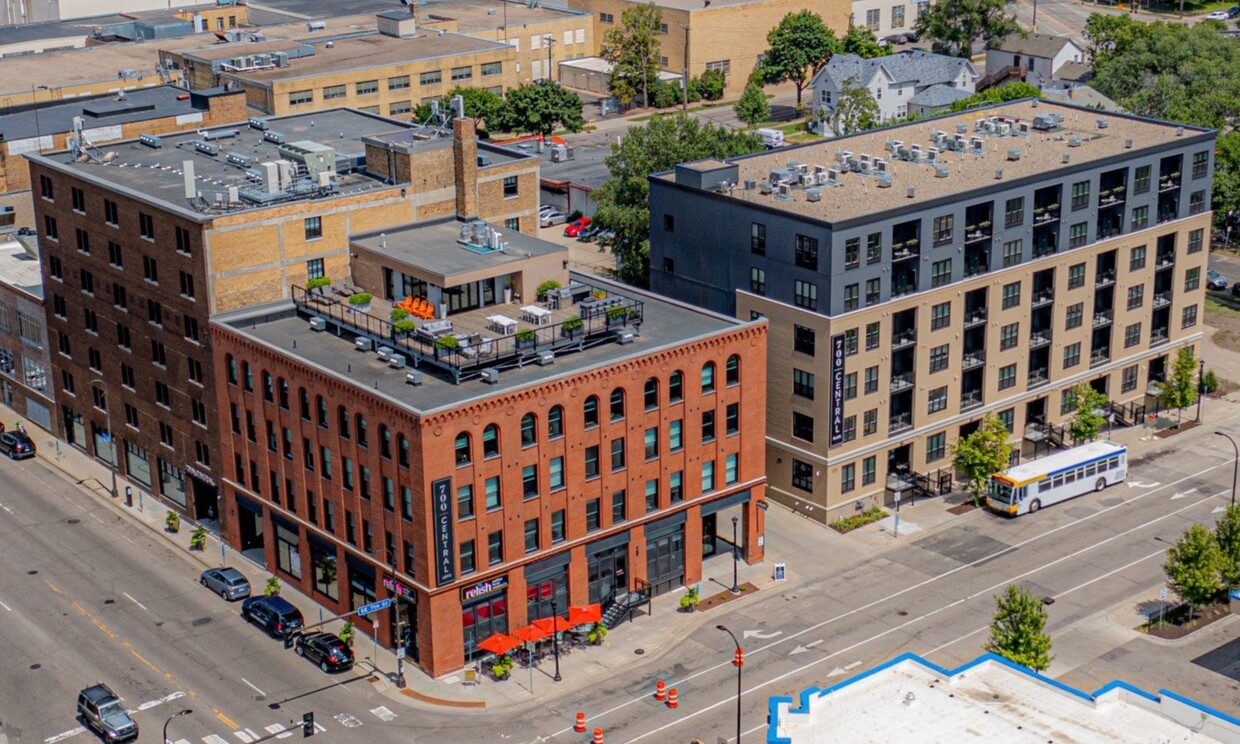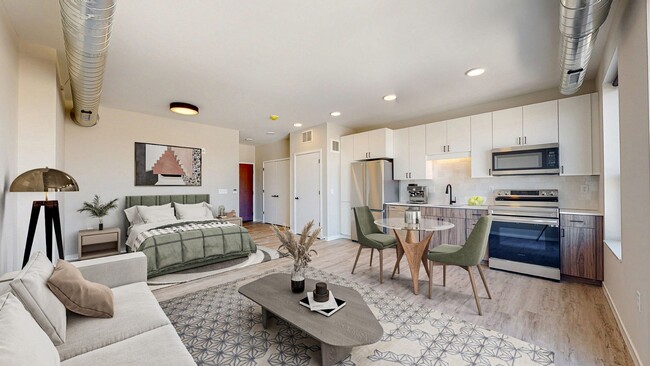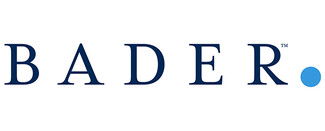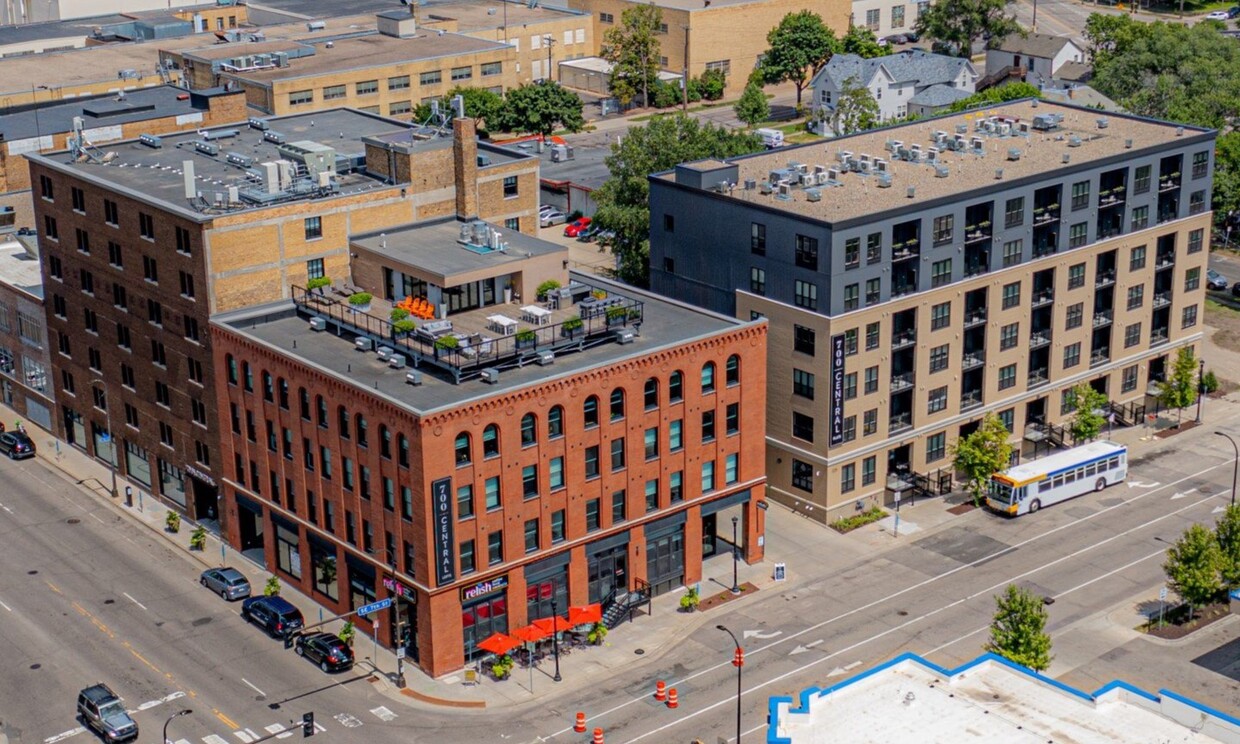700 Central Historic Lofts & New Flats
700 NE Central Ave,
Minneapolis,
MN
55414
Property Website
-
Monthly Rent
$1,321 - $1,925
-
Bedrooms
Studio - 2 bd
-
Bathrooms
1 - 2 ba
-
Square Feet
510 - 1,262 sq ft
Additional fees for this community include:Non-Optional FeesApplication fee: $50/adultNon-refundable administrative fee: Management charges a $150, non-refundable, administrative fee that is related to our internal and administrative costs for the establishment of a resident file, and preparation of initial lease paperwork and related addendums. This administrative fee must be paid, in addition to the payment of month's rent, any prorated rent, or any additional deposit that might be required on the day of move-in.Utility administrative fee: $8/monthUtility Fees:Electricity Paid for by resident Gas Paid for by residentHeat Paid for by residentWater/Sewer/Trash Utility billing is calculated by the Ratio Utility Billing System (RUBS) and will be added to the account ledger monthly. A 12-month history of payments is available for review in the management office, as required by Minnesota statute.
Pricing & Floor Plans
-
Unit 201Fprice $1,321square feet 510availibility Apr 15
-
Unit 309Fprice $1,436square feet 510availibility May 1
-
Unit 203Fprice $1,436square feet 510availibility May 1
-
Unit 503Fprice $1,454square feet 510availibility Jun 1
-
Unit 507Fprice $1,458square feet 510availibility Jun 1
-
Unit 301Lprice $1,597square feet 625availibility Now
-
Unit 201Lprice $1,619square feet 625availibility Apr 25
-
Unit 505Lprice $1,690square feet 662availibility Now
-
Unit 202Lprice $1,668square feet 660availibility Apr 15
-
Unit 101Lprice $1,795square feet 625availibility May 1
-
Unit 204Fprice $1,826square feet 670availibility May 1
-
Unit 406Fprice $1,879square feet 670availibility May 15
-
Unit 211Fprice $1,925square feet 750availibility May 1
-
Unit 314Lprice $1,715square feet 638availibility Jun 1
-
Unit 105Lprice $1,923square feet 662availibility Jun 8
-
Unit 201Fprice $1,321square feet 510availibility Apr 15
-
Unit 309Fprice $1,436square feet 510availibility May 1
-
Unit 203Fprice $1,436square feet 510availibility May 1
-
Unit 503Fprice $1,454square feet 510availibility Jun 1
-
Unit 507Fprice $1,458square feet 510availibility Jun 1
-
Unit 301Lprice $1,597square feet 625availibility Now
-
Unit 201Lprice $1,619square feet 625availibility Apr 25
-
Unit 505Lprice $1,690square feet 662availibility Now
-
Unit 202Lprice $1,668square feet 660availibility Apr 15
-
Unit 101Lprice $1,795square feet 625availibility May 1
-
Unit 204Fprice $1,826square feet 670availibility May 1
-
Unit 406Fprice $1,879square feet 670availibility May 15
-
Unit 211Fprice $1,925square feet 750availibility May 1
-
Unit 314Lprice $1,715square feet 638availibility Jun 1
-
Unit 105Lprice $1,923square feet 662availibility Jun 8
About 700 Central Historic Lofts & New Flats
Additional fees for this community include:Non-Optional FeesApplication fee: $50/adultNon-refundable administrative fee: Management charges a $150, non-refundable, administrative fee that is related to our internal and administrative costs for the establishment of a resident file, and preparation of initial lease paperwork and related addendums. This administrative fee must be paid, in addition to the payment of month's rent, any prorated rent, or any additional deposit that might be required on the day of move-in.Utility administrative fee: $8/monthUtility Fees:Electricity Paid for by resident Gas Paid for by residentHeat Paid for by residentWater/Sewer/Trash Utility billing is calculated by the Ratio Utility Billing System (RUBS) and will be added to the account ledger monthly. A 12-month history of payments is available for review in the management office, as required by Minnesota statute.
700 Central Historic Lofts & New Flats is an apartment community located in Hennepin County and the 55414 ZIP Code. This area is served by the Minneapolis Public School Dist. attendance zone.
Unique Features
- Concrete and Hardwood Floors
- Heated Underground Parking
- Kitchen Features Quartz Counter-Tops
- Large and Small Storage Lockers Available
- Private lounge
- Rooftop indoor/outdoor skydeck
- 24/7 fitness center
- Exceptional Downtown Views
- Great views of downtown and beyond
- Quartz kitchen counters
- Convenient access to transit options
- Easy Walking Distance to Shops and Restaurants
- Large Windows with Natural Light
- Luxer Package System for 24/7 Access to Packages
- Two Finish Options to fit your style
- Conference Room
- Downtown Views
- First Floor Café, Bar and Restaurant"
- Historic Lofts
- walking distance to shops & restaurants
- Club Room with Rooftop
- Bike Storage & Fix-it Station
- Exposed original brick and timber
- Historic Wood Shelf in every apartment home
- In-home Washer & Dryer
- On-Site Restaurant and Retail
- Outdoor Pet Run
- Pet Wash
- Studios, 1 and 2 Bedrooms
Community Amenities
Fitness Center
Laundry Facilities
Roof Terrace
Controlled Access
- Package Service
- Laundry Facilities
- Controlled Access
- Property Manager on Site
- Video Patrol
- On-Site Retail
- Recycling
- Dry Cleaning Service
- Online Services
- Pet Washing Station
- Business Center
- Lounge
- Storage Space
- Vintage Building
- Conference Rooms
- Fitness Center
- Bicycle Storage
- Roof Terrace
- Grill
Apartment Features
Washer/Dryer
Dishwasher
Hardwood Floors
Walk-In Closets
Island Kitchen
Microwave
Refrigerator
Tub/Shower
Highlights
- Washer/Dryer
- Smoke Free
- Cable Ready
- Storage Space
- Tub/Shower
- Sprinkler System
Kitchen Features & Appliances
- Dishwasher
- Disposal
- Ice Maker
- Stainless Steel Appliances
- Island Kitchen
- Kitchen
- Microwave
- Oven
- Refrigerator
- Freezer
Model Details
- Hardwood Floors
- Office
- Walk-In Closets
- Deck
Fees and Policies
The fees below are based on community-supplied data and may exclude additional fees and utilities. Use the calculator to add these fees to the base rent.
- One-Time Move-In Fees
-
Administrative Fee$150
-
Application Fee$50
- Parking
-
GarageUnderground Parking Available: Single Spot w/ bike rack = $125/mo Tandem spots = $175/mo$125 - $175/mo1 Max
-
Other--
- Storage Fees
-
Storage Unit$45/mo
Details
Lease Options
-
6, 7, 8, 9, 10, 12, 18, 19
Property Information
-
Built in 2016
-
151 units/7 stories
- Package Service
- Laundry Facilities
- Controlled Access
- Property Manager on Site
- Video Patrol
- On-Site Retail
- Recycling
- Dry Cleaning Service
- Online Services
- Pet Washing Station
- Business Center
- Lounge
- Storage Space
- Vintage Building
- Conference Rooms
- Roof Terrace
- Grill
- Fitness Center
- Bicycle Storage
- Concrete and Hardwood Floors
- Heated Underground Parking
- Kitchen Features Quartz Counter-Tops
- Large and Small Storage Lockers Available
- Private lounge
- Rooftop indoor/outdoor skydeck
- 24/7 fitness center
- Exceptional Downtown Views
- Great views of downtown and beyond
- Quartz kitchen counters
- Convenient access to transit options
- Easy Walking Distance to Shops and Restaurants
- Large Windows with Natural Light
- Luxer Package System for 24/7 Access to Packages
- Two Finish Options to fit your style
- Conference Room
- Downtown Views
- First Floor Café, Bar and Restaurant"
- Historic Lofts
- walking distance to shops & restaurants
- Club Room with Rooftop
- Bike Storage & Fix-it Station
- Exposed original brick and timber
- Historic Wood Shelf in every apartment home
- In-home Washer & Dryer
- On-Site Restaurant and Retail
- Outdoor Pet Run
- Pet Wash
- Studios, 1 and 2 Bedrooms
- Washer/Dryer
- Smoke Free
- Cable Ready
- Storage Space
- Tub/Shower
- Sprinkler System
- Dishwasher
- Disposal
- Ice Maker
- Stainless Steel Appliances
- Island Kitchen
- Kitchen
- Microwave
- Oven
- Refrigerator
- Freezer
- Hardwood Floors
- Office
- Walk-In Closets
- Deck
| Monday | 9am - 5pm |
|---|---|
| Tuesday | 9am - 5pm |
| Wednesday | 9am - 6pm |
| Thursday | 9am - 6pm |
| Friday | 9am - 5pm |
| Saturday | 10am - 4pm |
| Sunday | Closed |
Known for being Minneapolis’ first neighborhood, Marcy-Holmes offers a trendy, down-to-earth atmosphere for its residents. This dynamic community appeals to residents who enjoy biking to work, visiting happy hour at the corner pub, and exploring cultural events that bring the world to their backyard. Tucked between Downtown Minneapolis, the University of Minnesota, and the Mississippi River, Marcy-Holmes benefits from the university’s diverse student and staff population. With several reputable schools, locally owned shops, restaurants, and galleries, Marcy-Holmes has something for everyone. This walkable neighborhood is home to abundant apartments available for rent, ranging from affordable to upscale.
Learn more about living in Marcy-Holmes| Colleges & Universities | Distance | ||
|---|---|---|---|
| Colleges & Universities | Distance | ||
| Drive: | 6 min | 1.9 mi | |
| Drive: | 7 min | 2.5 mi | |
| Drive: | 9 min | 2.6 mi | |
| Drive: | 6 min | 2.7 mi |
 The GreatSchools Rating helps parents compare schools within a state based on a variety of school quality indicators and provides a helpful picture of how effectively each school serves all of its students. Ratings are on a scale of 1 (below average) to 10 (above average) and can include test scores, college readiness, academic progress, advanced courses, equity, discipline and attendance data. We also advise parents to visit schools, consider other information on school performance and programs, and consider family needs as part of the school selection process.
The GreatSchools Rating helps parents compare schools within a state based on a variety of school quality indicators and provides a helpful picture of how effectively each school serves all of its students. Ratings are on a scale of 1 (below average) to 10 (above average) and can include test scores, college readiness, academic progress, advanced courses, equity, discipline and attendance data. We also advise parents to visit schools, consider other information on school performance and programs, and consider family needs as part of the school selection process.
View GreatSchools Rating Methodology
Transportation options available in Minneapolis include Warehouse District/Hennepin Avenue Station, located 1.4 miles from 700 Central Historic Lofts & New Flats. 700 Central Historic Lofts & New Flats is near Minneapolis-St Paul International/Wold-Chamberlain, located 11.4 miles or 22 minutes away.
| Transit / Subway | Distance | ||
|---|---|---|---|
| Transit / Subway | Distance | ||
|
|
Drive: | 4 min | 1.4 mi |
|
|
Drive: | 4 min | 1.5 mi |
|
|
Drive: | 5 min | 1.7 mi |
|
|
Drive: | 5 min | 2.0 mi |
| Drive: | 6 min | 2.2 mi |
| Commuter Rail | Distance | ||
|---|---|---|---|
| Commuter Rail | Distance | ||
|
|
Drive: | 5 min | 1.7 mi |
|
|
Drive: | 14 min | 7.4 mi |
|
|
Drive: | 19 min | 10.2 mi |
|
|
Drive: | 27 min | 17.4 mi |
|
|
Drive: | 28 min | 19.0 mi |
| Airports | Distance | ||
|---|---|---|---|
| Airports | Distance | ||
|
Minneapolis-St Paul International/Wold-Chamberlain
|
Drive: | 22 min | 11.4 mi |
Time and distance from 700 Central Historic Lofts & New Flats.
| Shopping Centers | Distance | ||
|---|---|---|---|
| Shopping Centers | Distance | ||
| Drive: | 4 min | 1.5 mi | |
| Drive: | 5 min | 1.7 mi | |
| Drive: | 5 min | 1.8 mi |
| Parks and Recreation | Distance | ||
|---|---|---|---|
| Parks and Recreation | Distance | ||
|
Holmes Park
|
Walk: | 7 min | 0.4 mi |
|
St. Anthony Park
|
Walk: | 8 min | 0.4 mi |
|
Water Power Park
|
Walk: | 12 min | 0.7 mi |
|
Nicollet Island Park
|
Walk: | 13 min | 0.7 mi |
|
Father Hennepin Bluffs Park
|
Walk: | 14 min | 0.7 mi |
| Hospitals | Distance | ||
|---|---|---|---|
| Hospitals | Distance | ||
| Drive: | 6 min | 2.2 mi | |
| Drive: | 7 min | 2.5 mi | |
| Drive: | 7 min | 3.3 mi |
| Military Bases | Distance | ||
|---|---|---|---|
| Military Bases | Distance | ||
| Drive: | 17 min | 8.4 mi |
700 Central Historic Lofts & New Flats Photos
-
700 Central Historic Lofts & New Flats
-
1BR, 1BA, Model - 660 SF
-
-
-
-
-
-
-
Models
-
Studio
-
Studio
-
Studio
-
Studio
-
Studio
-
Studio
Nearby Apartments
Within 50 Miles of 700 Central Historic Lofts & New Flats
View More Communities-
Ardor on the Bluffs South Loop Residences
3701 E American Blvd
Bloomington, MN 55425
1-2 Br $1,532-$5,095 9.3 mi
-
Residences at 1700
1700 Plymouth Rd
Minnetonka, MN 55305
1-2 Br $1,883-$2,630 9.5 mi
-
Greystone Heights
5220 Greystone Dr
Inver Grove Heights, MN 55077
3 Br $1,995-$2,195 12.2 mi
-
Audenn Apartments
10660 Hampshire Ave S
Bloomington, MN 55438
1-2 Br $1,215-$1,840 13.8 mi
-
The Edison at Maple Grove
9820 Garland Ln N
Maple Grove, MN 55311
1-3 Br $1,725-$2,765 15.5 mi
-
The Stax of Long Lake
455 Virginia Ave
Long Lake, MN 55356
1-2 Br $1,895-$2,845 15.8 mi
700 Central Historic Lofts & New Flats has studios to two bedrooms with rent ranges from $1,321/mo. to $1,925/mo.
You can take a virtual tour of 700 Central Historic Lofts & New Flats on Apartments.com.
700 Central Historic Lofts & New Flats is in Marcy-Holmes in the city of Minneapolis. Here you’ll find three shopping centers within 1.8 miles of the property. Five parks are within 0.7 mile, including Holmes Park, St. Anthony Park, and Water Power Park.
What Are Walk Score®, Transit Score®, and Bike Score® Ratings?
Walk Score® measures the walkability of any address. Transit Score® measures access to public transit. Bike Score® measures the bikeability of any address.
What is a Sound Score Rating?
A Sound Score Rating aggregates noise caused by vehicle traffic, airplane traffic and local sources









Responded To This Review