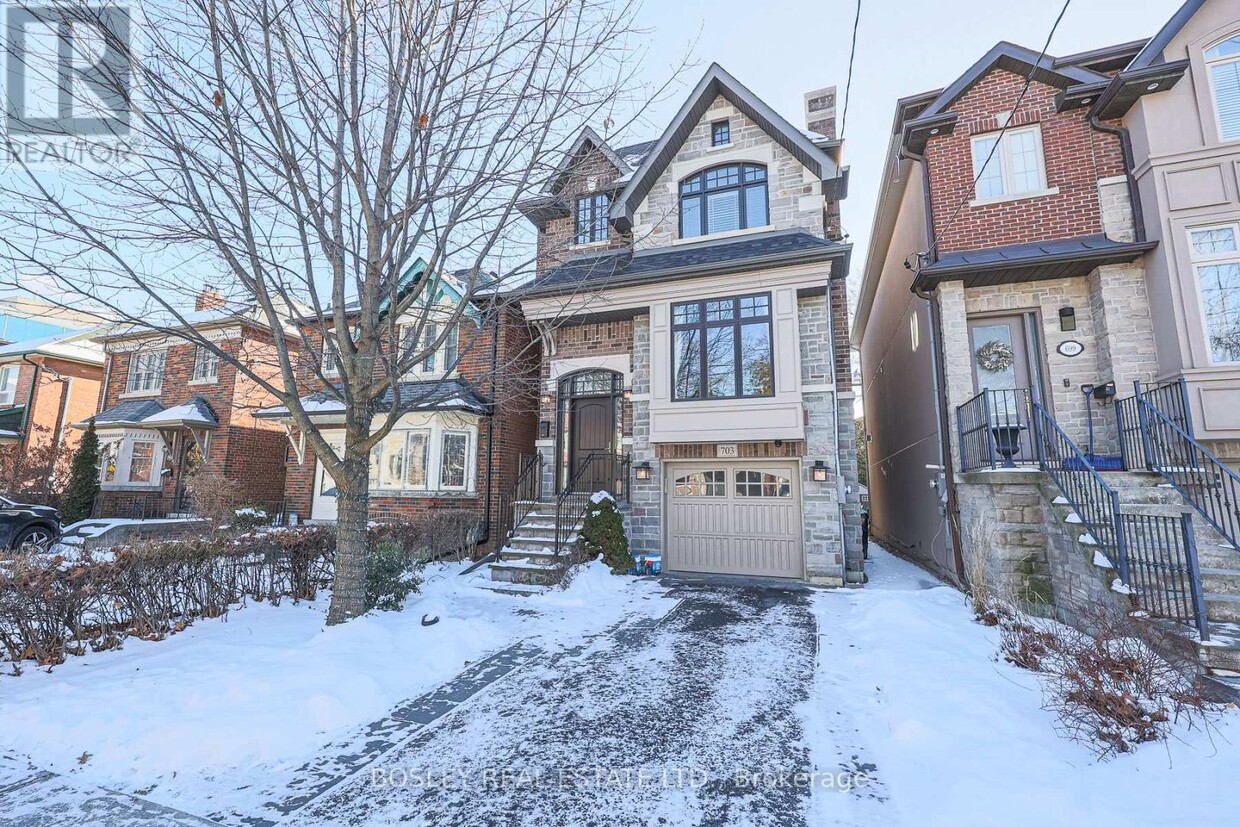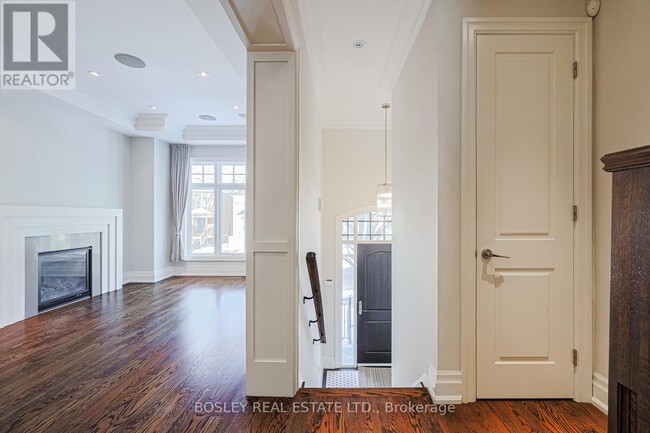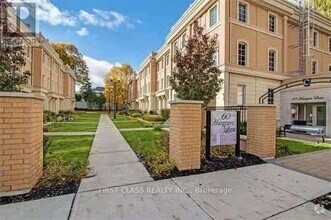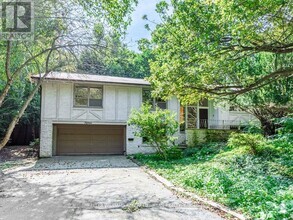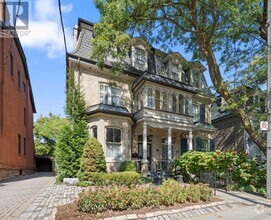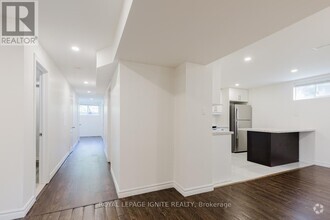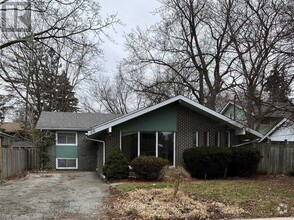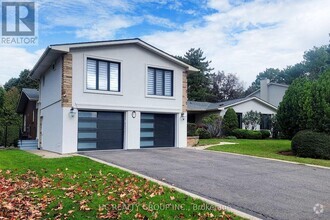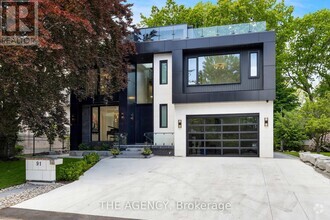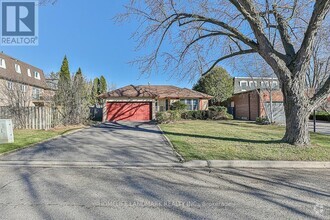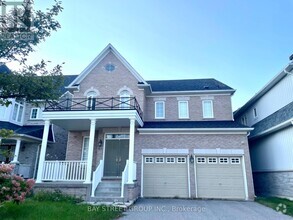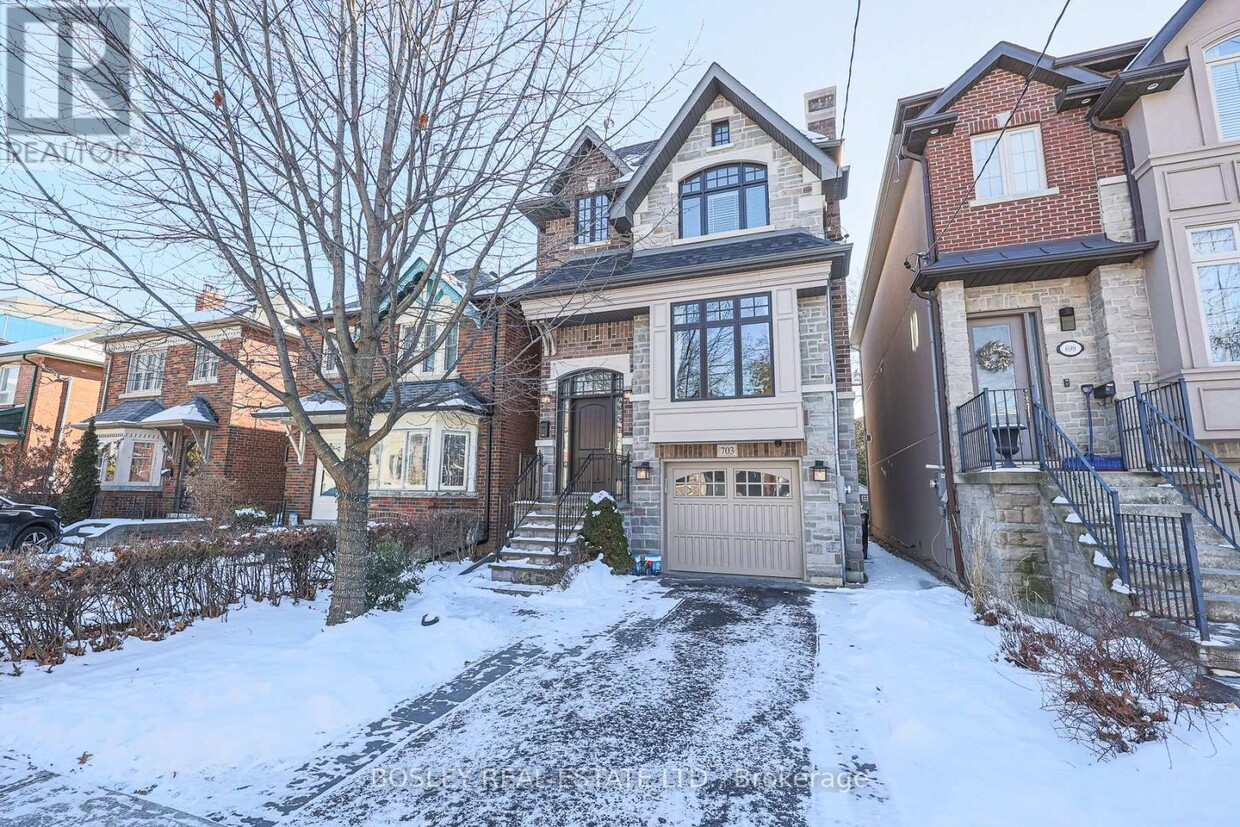
-
Monthly Rent
C$7,500
-
Bedrooms
4 bd
-
Bathrooms
4 ba
-
Square Feet
Details

About This Property
Fabulous 3+1 bdrm,4 bathroom family home for lease in Davisville! This executive home boasts a large open concept living & dining room. A chef-inspired kitchen with high-end appliances & centre island overlooking a large family room with a walk-out to the multi-tiered deck,ideal for family BBQs (gas line & Webber BBQ included). And let's not forget all those summer days filled with fun & sun by the south-facing inground pool,without any of the costs associated with maintaining it. Landlord is paying for the maintenance of the pool for a min of 10 to max 12 wks including pool opening & closing. This home shines with its hardwood floors,pot lights & many skylights. Follow the LED step lighting to the upper level and take in the oversized primary bdrm with coffered ceiling,walk-in closet and spa-like 5 PC ensuite complete with glass shower stall & double sink. The other two bdrms are large enough for sleep & a workspace with a 2nd bathroom. The laundry room is also on the 2nd level for an easy laundry day with lots of storage and a laundry sink. The basement has high ceilings and is well appointed with access to the built-in garage,a 4th bdrm with a 3 PC bathroom with a Therma Sol steam shower for the ultimate in relaxation. And there's another walkout from the basement to the stunning pool and outdoor space. This great home is in the much sought after Maurince Cody Elementary and Hodgson Middle School district. You can walk to Bayview Ave and all the great shops,services and trendy restaurants. Take the Bayview Extension to get downtown or hop on the bus to the Davisville subway. Soon the LRT station will open at the corner of Bayview & Eglinton just one block away. Every convenience is at your doorstep. This property has too many services included to mention here and includes everything you need to settle-in comfortable with your family. Refer to Schedule A for all the Inclusions. **** EXTRAS **** Weekly pool mtce included (routine mtce,chemicals ie: vacuum pool,clean water line,brush pool,clean baskets) for a min 10 weeks to max 12 weeks; pool opening & closing dates to be arranged by Tenant w/Bremner Pool Services. (id:52069) ID#: 1416375
703 Hillsdale Ave E is a AA house located in Toronto, ON and the M4S 1V4 Postal Code. This listing has rentals from C$7500
Contact
House Features
- Air Conditioning
Fees and Policies
 This Property
This Property
 Available Property
Available Property
- Air Conditioning
Serving up equal portions of charm and sophistication, Toronto’s tree-filled neighbourhoods give way to quaint shops and restaurants in historic buildings, some of the tallest skyscrapers in Canada, and a dazzling waterfront lined with yacht clubs and sandy beaches.
During the summer, residents enjoy cycling the Waterfront Bike Trail or spending lazy afternoons at Balmy Beach Park. Commuting in the city is a breeze, even on the coldest days of winter, thanks to Toronto’s system of underground walkways known as the PATH. The path covers more than 30 kilometers and leads to shops, restaurants, six subway stations, and a variety of attractions.
You’ll have a wide selection of beautiful neighbourhoods to choose from as you look for your Toronto rental. If you want a busy neighbourhood filled with condos and corner cafes, Liberty Village might be the ideal location.
Learn more about living in Toronto| Colleges & Universities | Distance | ||
|---|---|---|---|
| Colleges & Universities | Distance | ||
| Drive: | 5 min | 2.8 km | |
| Drive: | 12 min | 6.9 km | |
| Drive: | 12 min | 6.9 km | |
| Drive: | 12 min | 7.2 km |
Transportation options available in Toronto include Eglinton Station - Southbound Platform, located 2.1 kilometers from 703 Hillsdale Ave E. 703 Hillsdale Ave E is near Billy Bishop Toronto City Airport, located 14.6 kilometers or 20 minutes away, and Toronto Pearson International, located 31.5 kilometers or 38 minutes away.
| Transit / Subway | Distance | ||
|---|---|---|---|
| Transit / Subway | Distance | ||
|
|
Drive: | 5 min | 2.1 km |
|
|
Drive: | 5 min | 2.6 km |
|
|
Drive: | 7 min | 3.8 km |
|
|
Drive: | 7 min | 3.8 km |
|
|
Drive: | 6 min | 3.8 km |
| Commuter Rail | Distance | ||
|---|---|---|---|
| Commuter Rail | Distance | ||
|
|
Drive: | 11 min | 8.2 km |
|
|
Drive: | 16 min | 8.4 km |
|
|
Drive: | 15 min | 8.6 km |
|
|
Drive: | 15 min | 9.1 km |
|
|
Drive: | 19 min | 11.2 km |
| Airports | Distance | ||
|---|---|---|---|
| Airports | Distance | ||
|
Billy Bishop Toronto City Airport
|
Drive: | 20 min | 14.6 km |
|
Toronto Pearson International
|
Drive: | 38 min | 31.5 km |
Time and distance from 703 Hillsdale Ave E.
| Shopping Centers | Distance | ||
|---|---|---|---|
| Shopping Centers | Distance | ||
| Walk: | 18 min | 1.6 km | |
| Drive: | 4 min | 1.8 km | |
| Drive: | 3 min | 1.9 km |
You May Also Like
Similar Rentals Nearby
What Are Walk Score®, Transit Score®, and Bike Score® Ratings?
Walk Score® measures the walkability of any address. Transit Score® measures access to public transit. Bike Score® measures the bikeability of any address.
What is a Sound Score Rating?
A Sound Score Rating aggregates noise caused by vehicle traffic, airplane traffic and local sources
