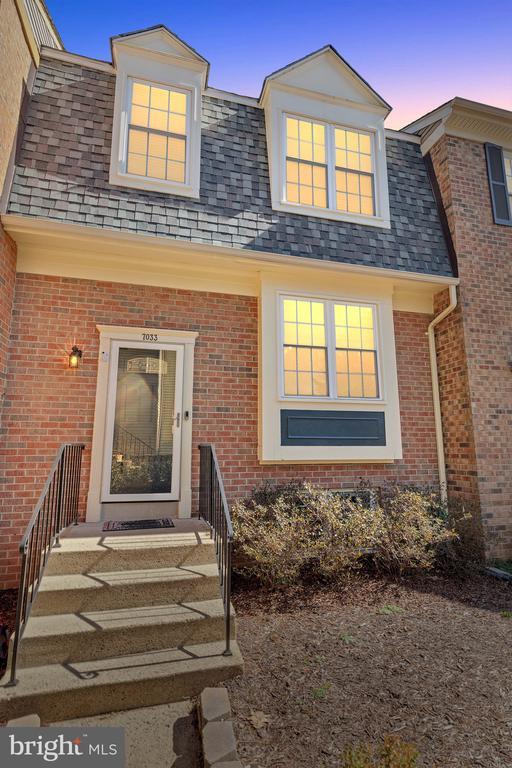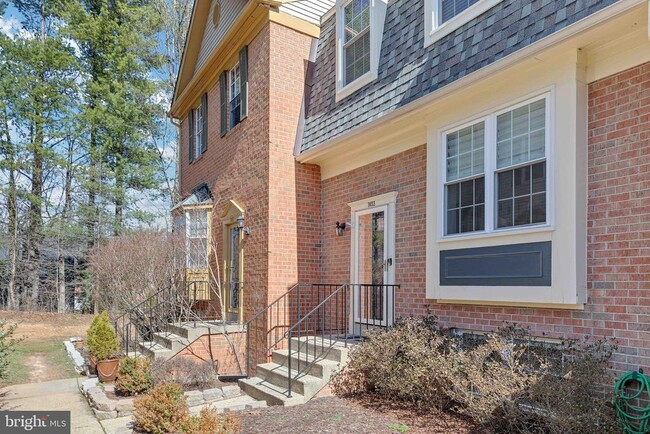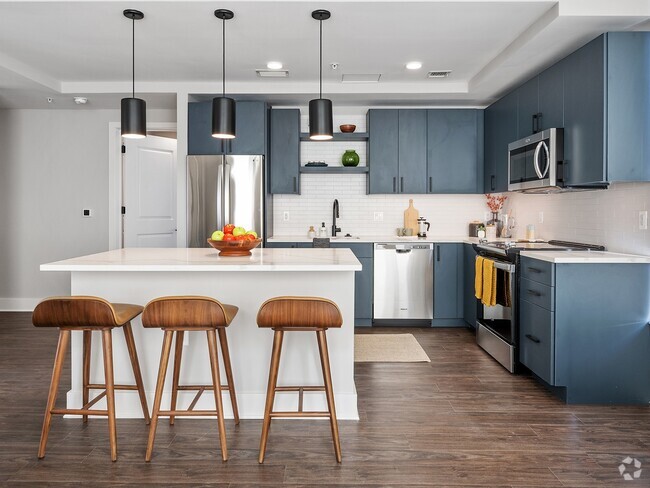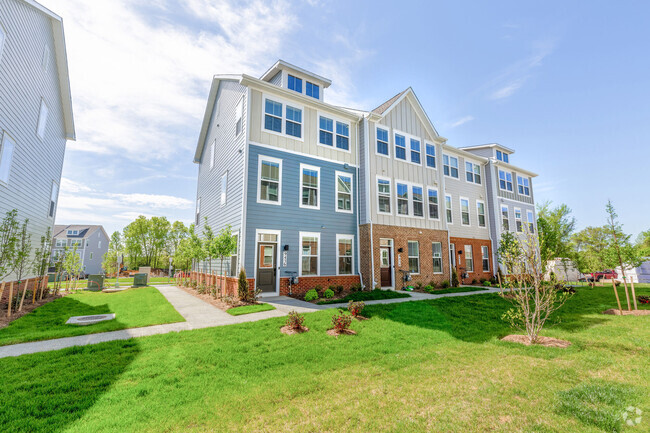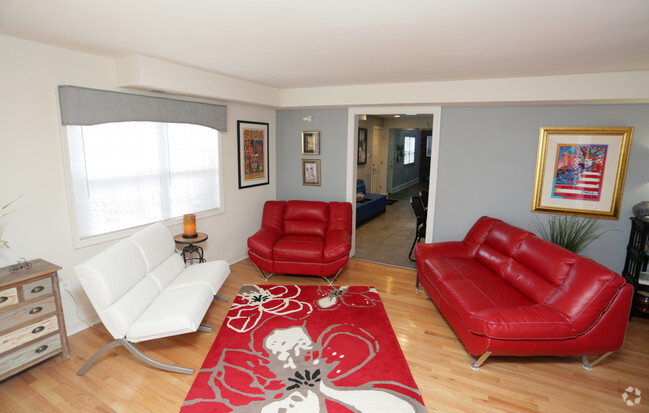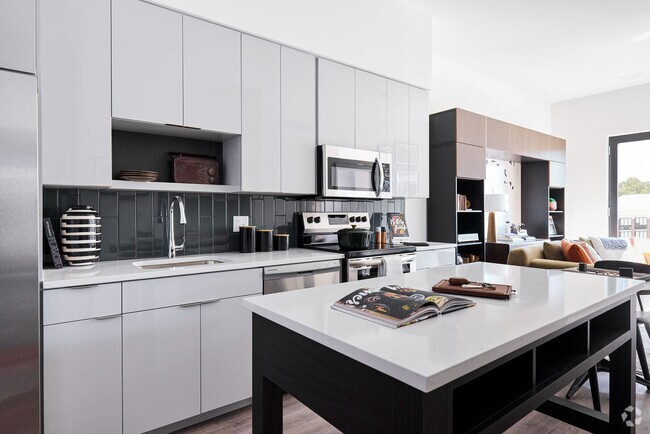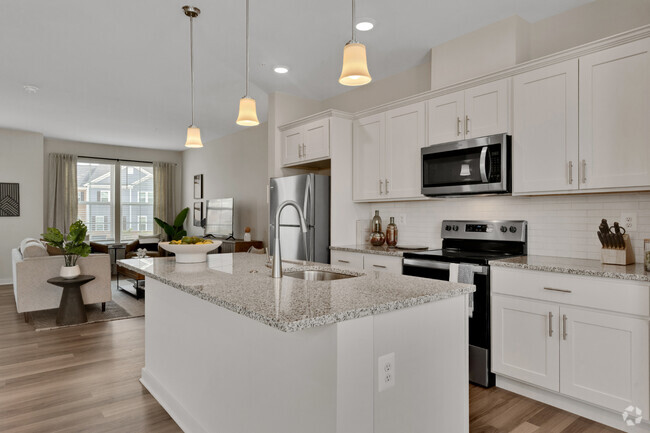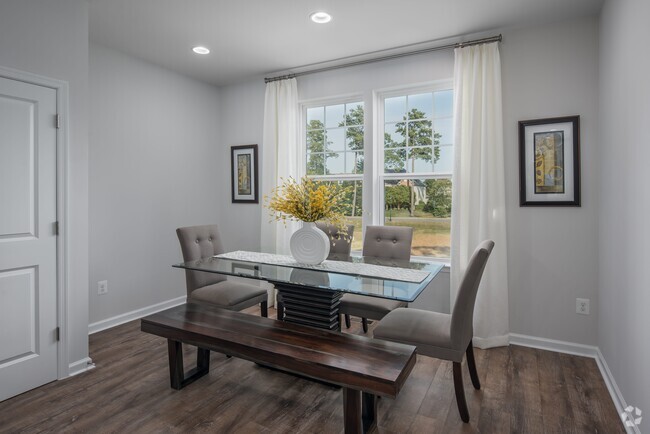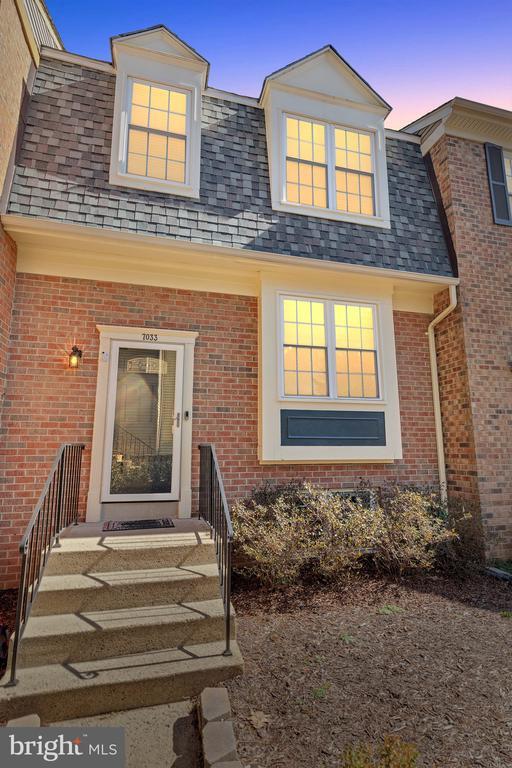7033 Solomon Seal Ct
West Springfield, VA 22152
-
Bedrooms
3
-
Bathrooms
3.5
-
Square Feet
2,016 sq ft
Highlights
- View of Trees or Woods
- Open Floorplan
- Colonial Architecture
- Deck
- Recreation Room
- Wooded Lot

About This Home
Bring your buyers and their checklists, as this property checks all the boxes! From the updated, eat-in kitchen featuring an island, new stainless steel appliances (2025) to the separate dining room and spacious living room (both with Hardwood Floors) which leads to the deck with wooded views, this is a must see. Upstairs you'll find two generously sized bedrooms with ensuite bathrooms, both redone in 2021. On the lower floor, there is a third, legal bedroom which can also be used as a gym or a home office, as well as a third full bathroom. The spacious downstairs family room leads out onto the patio and fenced-in backyard, featuring a beautiful grassy area and an underground sprinkler system. This property has been updated with new HVAC (2022), Washer/Dryer (2022), Roof (2021) and Windows/Sliders/Front Door (2020), and comes with one reserved parking spot (#263) plus plenty of additional spaces throughout. Don't miss this opportunity - come see it today! *In the West Springfield High School District* *Amenities include: An Outdoor Pool, Tennis Courts, Trails, Tot Lots, and a Community Center.* (Also For Rent)
7033 Solomon Seal Ct is a townhome located in Fairfax County and the 22152 ZIP Code. This area is served by the Fairfax County Public Schools attendance zone.
Home Details
Home Type
Year Built
Accessible Home Design
Bedrooms and Bathrooms
Finished Basement
Flooring
Home Design
Interior Spaces
Kitchen
Laundry
Listing and Financial Details
Lot Details
Outdoor Features
Parking
Schools
Utilities
Views
Community Details
Amenities
Overview
Pet Policy
Recreation
Contact
- Listed by Natalie Ramirez | TTR Sotheby's International Realty
-
Source
 Bright MLS, Inc.
Bright MLS, Inc.
- Fireplace
- Dishwasher
- Basement
Located just 10 minutes outside of the city center, West Springfield bustles with opportunities for relaxation, fun, eclectic dining, and more. This delightfully diverse city enjoys its high appeal. Thrill seekers head to Camden Park, the neighborhood's go-to place for amusement park fun, or they head to the water for rafting and kayaking. A bevy of small businesses such as local breweries and restaurants make it easy to spend a day or night out of the house.
Residents of West Springfield delight in a variety of housing options. Apartments in this action-packed neighborhood appeal to locals looking for low- to mid-rise units that remain relatively affordable, and the homes here range from beautiful to modest, appealing to people at many different stages of life.
Learn more about living in West Springfield| Colleges & Universities | Distance | ||
|---|---|---|---|
| Colleges & Universities | Distance | ||
| Drive: | 9 min | 4.0 mi | |
| Drive: | 15 min | 7.2 mi | |
| Drive: | 18 min | 9.0 mi | |
| Drive: | 17 min | 9.0 mi |
 The GreatSchools Rating helps parents compare schools within a state based on a variety of school quality indicators and provides a helpful picture of how effectively each school serves all of its students. Ratings are on a scale of 1 (below average) to 10 (above average) and can include test scores, college readiness, academic progress, advanced courses, equity, discipline and attendance data. We also advise parents to visit schools, consider other information on school performance and programs, and consider family needs as part of the school selection process.
The GreatSchools Rating helps parents compare schools within a state based on a variety of school quality indicators and provides a helpful picture of how effectively each school serves all of its students. Ratings are on a scale of 1 (below average) to 10 (above average) and can include test scores, college readiness, academic progress, advanced courses, equity, discipline and attendance data. We also advise parents to visit schools, consider other information on school performance and programs, and consider family needs as part of the school selection process.
View GreatSchools Rating Methodology
Transportation options available in West Springfield include Franconia-Springfield, located 3.7 miles from 7033 Solomon Seal Ct. 7033 Solomon Seal Ct is near Ronald Reagan Washington Ntl, located 13.0 miles or 22 minutes away, and Washington Dulles International, located 29.6 miles or 47 minutes away.
| Transit / Subway | Distance | ||
|---|---|---|---|
| Transit / Subway | Distance | ||
|
|
Drive: | 8 min | 3.7 mi |
|
|
Drive: | 12 min | 6.4 mi |
|
|
Drive: | 16 min | 9.1 mi |
|
|
Drive: | 17 min | 9.5 mi |
|
|
Drive: | 24 min | 13.0 mi |
| Commuter Rail | Distance | ||
|---|---|---|---|
| Commuter Rail | Distance | ||
|
|
Drive: | 8 min | 3.4 mi |
|
|
Drive: | 10 min | 4.5 mi |
|
|
Drive: | 11 min | 5.0 mi |
|
|
Drive: | 12 min | 5.3 mi |
|
|
Drive: | 13 min | 7.2 mi |
| Airports | Distance | ||
|---|---|---|---|
| Airports | Distance | ||
|
Ronald Reagan Washington Ntl
|
Drive: | 22 min | 13.0 mi |
|
Washington Dulles International
|
Drive: | 47 min | 29.6 mi |
Time and distance from 7033 Solomon Seal Ct.
| Shopping Centers | Distance | ||
|---|---|---|---|
| Shopping Centers | Distance | ||
| Drive: | 5 min | 2.5 mi | |
| Drive: | 6 min | 2.5 mi | |
| Drive: | 6 min | 2.8 mi |
| Parks and Recreation | Distance | ||
|---|---|---|---|
| Parks and Recreation | Distance | ||
|
Hidden Pond Nature Center
|
Drive: | 7 min | 3.3 mi |
|
Lake Accotink Park
|
Drive: | 12 min | 5.3 mi |
|
Green Spring Gardens
|
Drive: | 13 min | 7.0 mi |
|
Burke Lake Park
|
Drive: | 15 min | 7.1 mi |
|
Hidden Oaks Nature Center
|
Drive: | 15 min | 8.8 mi |
| Hospitals | Distance | ||
|---|---|---|---|
| Hospitals | Distance | ||
| Drive: | 15 min | 8.2 mi | |
| Drive: | 16 min | 9.7 mi | |
| Drive: | 16 min | 9.8 mi |
| Military Bases | Distance | ||
|---|---|---|---|
| Military Bases | Distance | ||
| Drive: | 14 min | 6.5 mi |
You May Also Like
Similar Rentals Nearby
What Are Walk Score®, Transit Score®, and Bike Score® Ratings?
Walk Score® measures the walkability of any address. Transit Score® measures access to public transit. Bike Score® measures the bikeability of any address.
What is a Sound Score Rating?
A Sound Score Rating aggregates noise caused by vehicle traffic, airplane traffic and local sources
