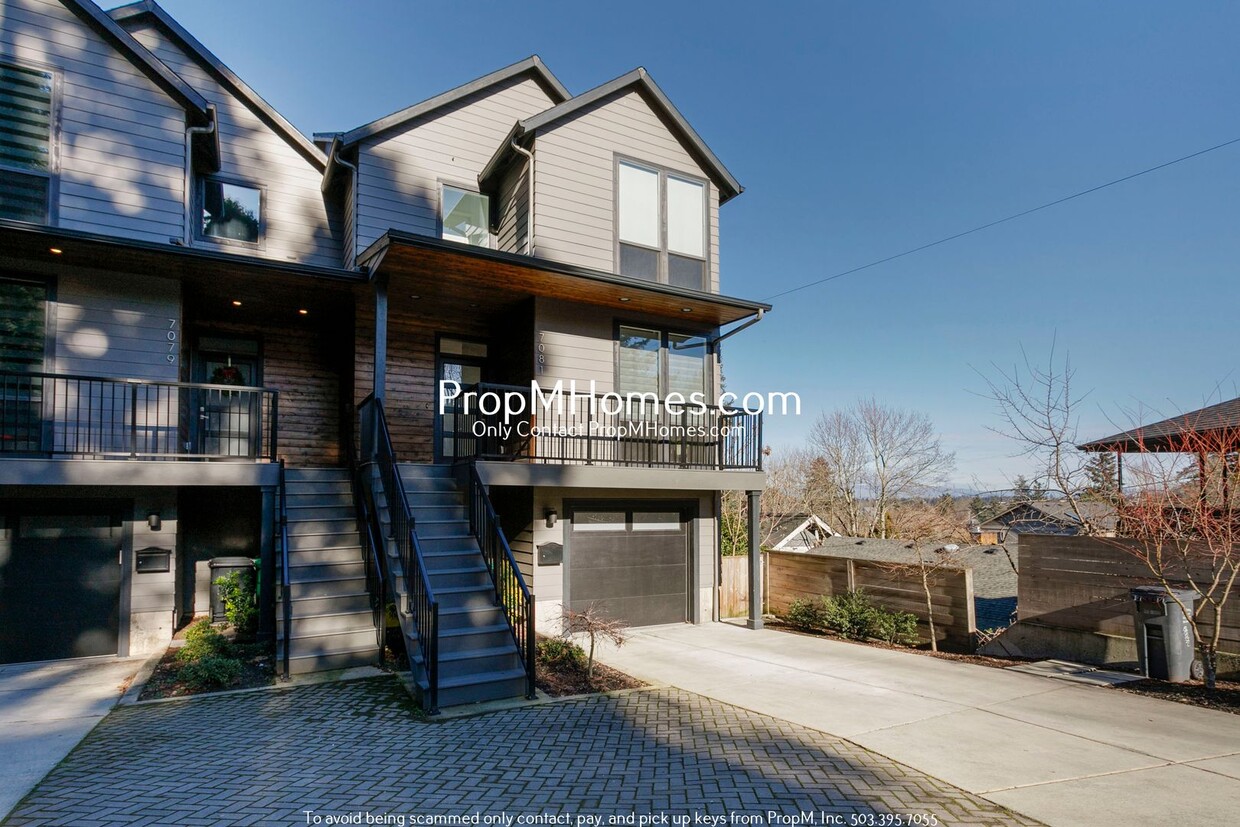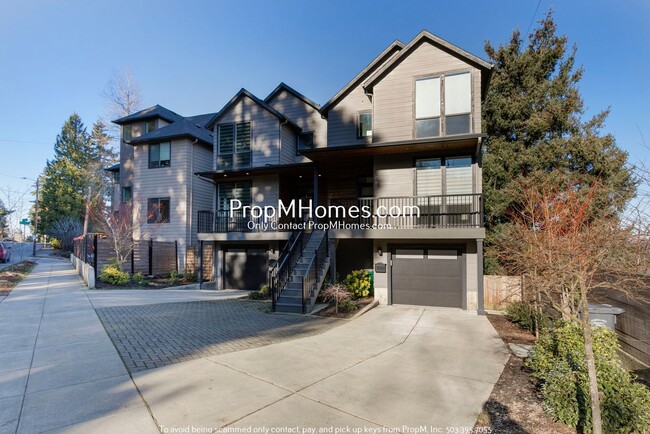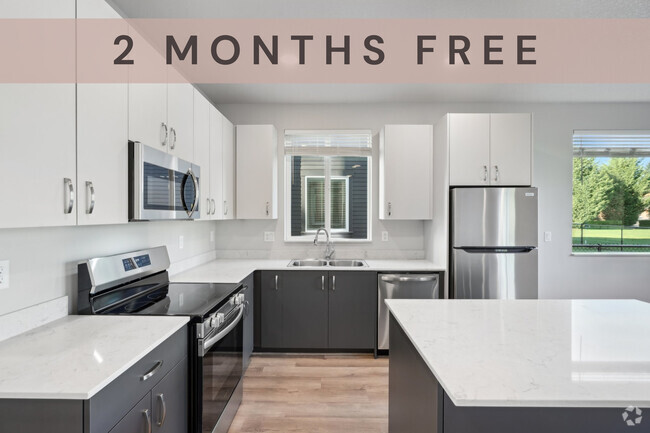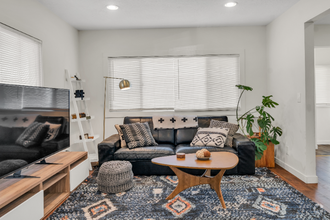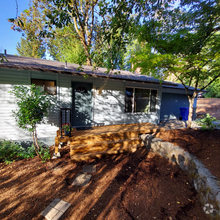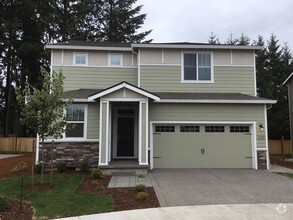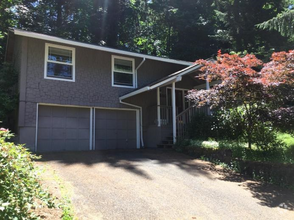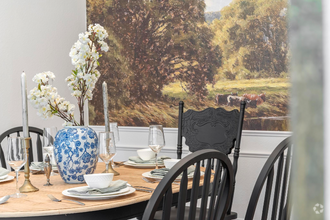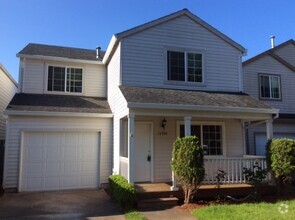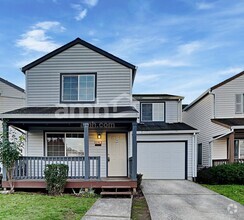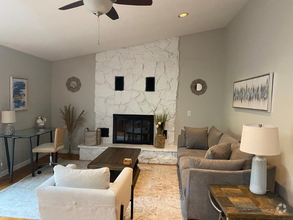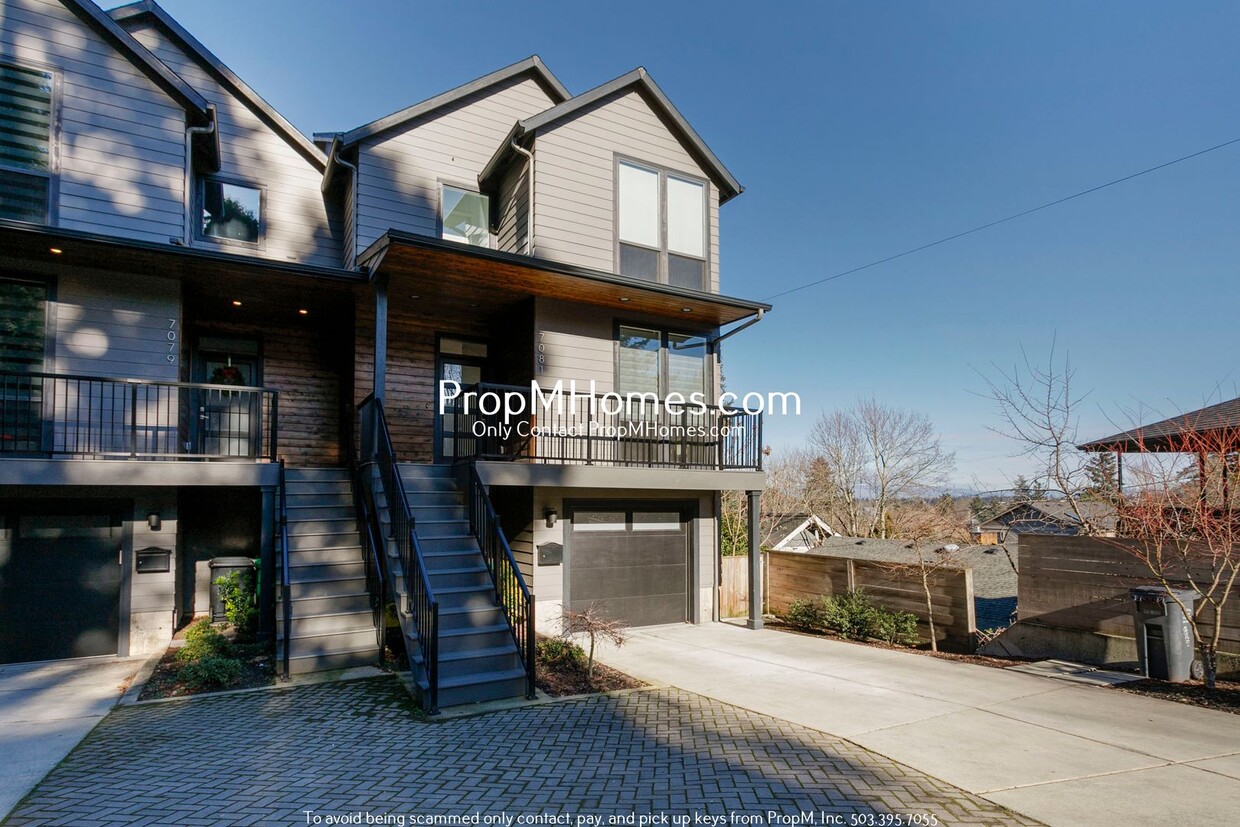Pets Allowed Dishwasher Refrigerator Kitchen In Unit Washer & Dryer Walk-In Closets

-
Monthly Rent
$3,299
-
Bedrooms
3 bd
-
Bathrooms
2.5 ba
-
Square Feet
1,957 sq ft
Details

About This Property
*Dream home alert! Homes are flying off the market, so we recommend applying before viewing to snag your spot in line. To speed up approval, gather and submit all documents upfront. Due to high demand, we're only able to offer one in-person showing per potential tenant—so pick your favorite! Most of our listings include virtual tours, so you can preview homes online, and we suggest driving by to check out the neighborhood before scheduling your showing. Have questions? Call our office for help!* Neighborhood: Nestled in the sought-after neighborhood of Mt. Tabor, this stunning modern home offers both tranquility and convenience. You’ll be just minutes from popular shops and restaurants along Stark St in Montavilla, while having easy access to all the amenities of renowned Mt. Tabor Park, making it ideal for those who crave both city excitement and a peaceful retreat. Easy access to public transportation, I-84, and I-205 makes commuting a breeze as well! Living Area: Step inside to an airy and inviting open-concept living space, designed with sleek modern finishes and flooded with natural light from large windows. The living room features a mounted electric fireplace, perfect for cozy nights in or entertaining guests. The wide-plank hardwood floors add warmth and sophistication, while the contemporary railings and recessed lighting elevate the look. Enjoy your morning coffee on the spacious balcony right off the living area, with serene views of the surrounding greenery. A downstairs bonus room offers the perfect space for movie nights or a home gym. Kitchen: This chef’s kitchen is nothing short of perfection. Equipped with a large center island, it offers ample prep space for all your culinary adventures. Sleek cabinetry, quartz countertops, and a trendy backsplash set the tone for modern elegance. Stainless steel appliances include a refrigerator, gas range, dishwasher, and built-in microwave. The kitchen even features a wine rack and additional counter space to keep things organized and stylish—because who doesn’t need a dedicated wine corner? Bedroom/Bathroom: Retreat to the expansive primary bedroom, where vaulted ceilings and large windows create a calming sanctuary. The en-suite bathroom boasts dual sinks, a large vanity, and a stunning glass-enclosed shower with sleek tilework. On clear days, views of Mt. Hood make your bedroom feel like a dream escape. Additional bedrooms are bright and spacious, with plush carpeting for added comfort. The home features a second bathroom down the hall with sleek fixtures and a shower/tub combo. Exterior/Parking: This home has a sleek and stylish exterior with an inviting front entrance and a private garage. The backyard space includes a covered patio with room to relax and even a hot tub for your ultimate relaxation goals! The paved driveway offers one additional parking spot while street parking is available for your guests. Available for a minimum one-year lease with the option to renew. Rental Criteria: Utilities Included: None Utilities you are responsible for: Electric, Water, Sewer, Garbage, Gas, Landscaping, and Cable/Internet. Washer and dryer are Included in this Rental. Heating Source: Forced Air Cooling Source: Central A/C *Heating and Cooling Sources must be independently verified by the applicant before applying! Homes are not required to have A/C. Sorry, this home does not allow pets. Elementary School: Vestal Middle School: Harrison Park High School: McDaniel *Disclaimer: All information, regardless of source, is not guaranteed and should be independently verified. Including paint, flooring, square footage, amenities, and more. This home may have an HOA/COA which has additional charges associated with move-in/move-out. Tenant(s) would be responsible for verification of these charges, rules, as well as associated costs. Applications are processed first-come, first-served. All homes have been lived in and are not new. The heating and cooling source needs to be verified by the applicant. Square footage may vary from website to website and must be independently verified. Please confirm the year the home was built so you are aware of the age of the home. A lived-in home will have blemishes, defects, and more. Homes are not required to have A/C. Please verify status before viewing/applying.*
7081 SE Thorburn St is a house located in Multnomah County and the 97215 ZIP Code.
House Features
- Dishwasher
Fees and Policies
 This Property
This Property
 Available Property
Available Property
- Dishwasher
Located just four miles east of Downtown Portland, Mount Tabor serves as a hub for residents who long for comforts of the city and the peace of the great outdoors. The sprawling Mount Tabor Park lies a leisurely walk or bike ride from anywhere in the neighborhood. Locals flock to this park to enjoy the playgrounds, reservoirs, and more than 190 acres of wooded hiking trails, not to mention the sweeping views of the city and mountain peaks beyond. Charming bungalows, English-style cottages, and unique buildings line the residential streets that take up most of the neighborhood. Busy Hawthorne Boulevard offers residents an array of dining and shopping options, with even more to be found to the east of Interstate 205. Rentals in the area range from affordable to upscale, so there’s something for everyone in Mount Tabor.
Learn more about living in Mt Tabor| Colleges & Universities | Distance | ||
|---|---|---|---|
| Colleges & Universities | Distance | ||
| Drive: | 11 min | 5.0 mi | |
| Drive: | 12 min | 5.5 mi | |
| Drive: | 15 min | 6.2 mi | |
| Drive: | 14 min | 7.4 mi |
Transportation options available in Portland include E 102Nd, located 1.7 miles from 7081 SE Thorburn St. 7081 SE Thorburn St is near Portland International, located 6.1 miles or 15 minutes away.
| Transit / Subway | Distance | ||
|---|---|---|---|
| Transit / Subway | Distance | ||
|
|
Drive: | 4 min | 1.7 mi |
|
|
Drive: | 4 min | 1.7 mi |
|
|
Drive: | 6 min | 2.1 mi |
|
|
Drive: | 6 min | 2.9 mi |
|
|
Drive: | 6 min | 3.1 mi |
| Commuter Rail | Distance | ||
|---|---|---|---|
| Commuter Rail | Distance | ||
|
|
Drive: | 12 min | 5.9 mi |
|
|
Drive: | 20 min | 12.7 mi |
|
|
Drive: | 23 min | 12.9 mi |
|
|
Drive: | 23 min | 14.1 mi |
|
|
Drive: | 25 min | 15.9 mi |
| Airports | Distance | ||
|---|---|---|---|
| Airports | Distance | ||
|
Portland International
|
Drive: | 15 min | 6.1 mi |
Time and distance from 7081 SE Thorburn St.
| Shopping Centers | Distance | ||
|---|---|---|---|
| Shopping Centers | Distance | ||
| Walk: | 17 min | 0.9 mi | |
| Drive: | 3 min | 1.3 mi | |
| Drive: | 3 min | 1.4 mi |
| Parks and Recreation | Distance | ||
|---|---|---|---|
| Parks and Recreation | Distance | ||
|
Rosemont Bluff Natural Area
|
Walk: | 16 min | 0.8 mi |
|
Mt. Tabor Park
|
Drive: | 4 min | 1.1 mi |
|
Rose City Park
|
Drive: | 6 min | 1.9 mi |
|
Laurelhurst Park
|
Drive: | 5 min | 2.0 mi |
|
Joseph Wood Hill Park
|
Drive: | 12 min | 4.1 mi |
| Hospitals | Distance | ||
|---|---|---|---|
| Hospitals | Distance | ||
| Drive: | 4 min | 1.6 mi | |
| Drive: | 6 min | 2.1 mi | |
| Drive: | 12 min | 5.8 mi |
| Military Bases | Distance | ||
|---|---|---|---|
| Military Bases | Distance | ||
| Drive: | 14 min | 5.8 mi | |
| Drive: | 39 min | 21.9 mi |
You May Also Like
Similar Rentals Nearby
-
Single-Family Homes 2 Months Free
-
-
$4,4954 Beds, 2 Baths, 1,352 sq ftHouse for Rent
-
$3,1505 Beds, 3 Baths, 2,300 sq ftHouse for Rent
-
$2,9603 Beds, 2.5 Baths, 2,159 sq ftHouse for Rent
-
$2,9004 Beds, 3 Baths, 2,158 sq ftHouse for Rent
-
$4,9893 Beds, 2 Baths, 2,240 sq ftHouse for Rent
-
$2,4603 Beds, 2.5 Baths, 1,499 sq ftHouse for Rent
-
$2,3953 Beds, 2.5 Baths, 1,499 sq ftHouse for Rent
-
What Are Walk Score®, Transit Score®, and Bike Score® Ratings?
Walk Score® measures the walkability of any address. Transit Score® measures access to public transit. Bike Score® measures the bikeability of any address.
What is a Sound Score Rating?
A Sound Score Rating aggregates noise caused by vehicle traffic, airplane traffic and local sources
