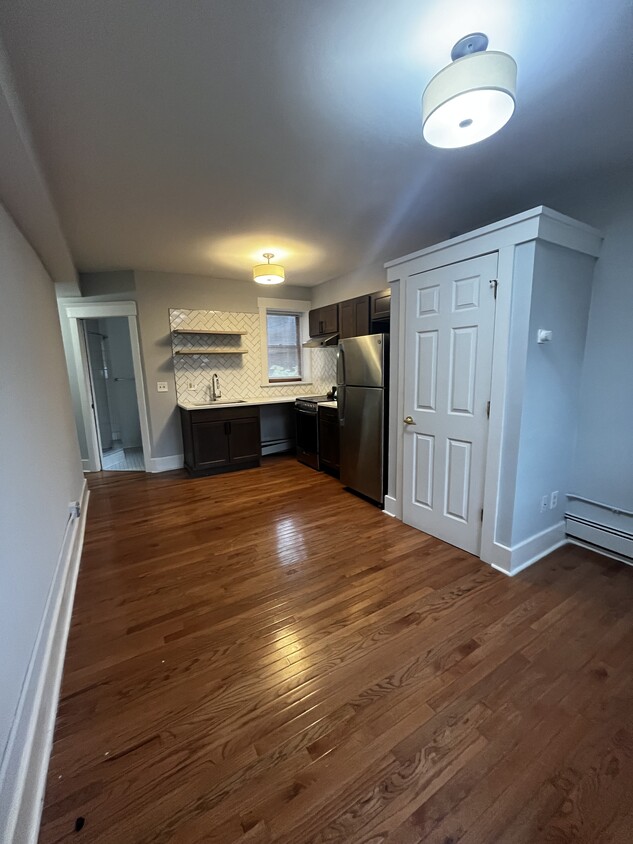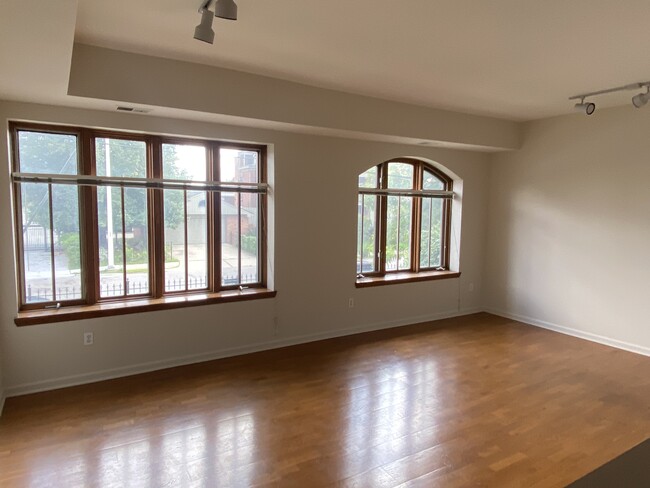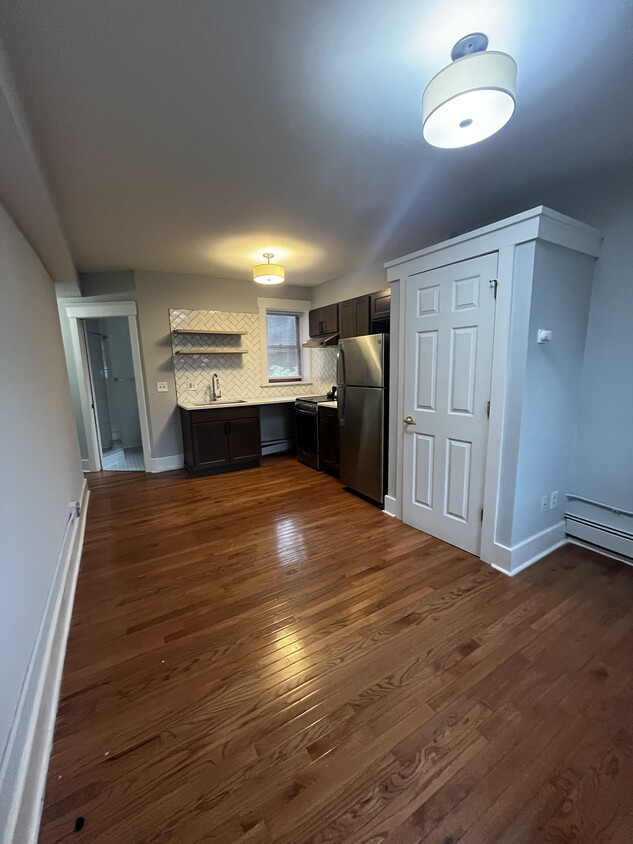71 Garfield St
71 Garfield St,
Detroit,
MI
48201
-
Monthly Rent
$700 - $2,100
-
Bedrooms
Studio - 3 bd
-
Bathrooms
1 - 2 ba
-
Square Feet
500 - 1,400 sq ft

Pricing & Floor Plans
-
Unit 71 Garfield - cprice $1,500square feet 800availibility Call for Availability
-
Unit 71 Garfield - cprice $1,500square feet 800availibility Call for Availability
-
Unit 71 Garfieldprice $800square feet 500availibility Call for Availability
-
Unit 71 Garfield - bprice $1,150square feet 600availibility Call for Availability
Fees and Policies
The fees below are based on community-supplied data and may exclude additional fees and utilities.
- One-Time Move-In Fees
-
Application Fee$100
- Dogs Allowed
-
Monthly pet rent$0
-
One time Fee$0
-
Pet deposit$450
-
Pet Limit3
- Cats Allowed
-
Monthly pet rent$0
-
One time Fee$0
-
Pet deposit$450
-
Pet Limit3
- Parking
-
Surface LotGated, Secured, Remote controlled lot$25/mo1 Max
Details
Utilities Included
-
Gas
-
Water
-
Heat
-
Trash Removal
-
Sewer
-
Cable
-
Air Conditioning
Lease Options
-
12
Property Information
-
Built in 1920
-
28 units/3 stories
About 71 Garfield St Detroit, MI 48201
Modern Living in a Prime Midtown Location – Upgraded Features & Unbeatable Convenience Welcome to this beautifully apartment building nestled in the heart of Midtown, one of Detroit's most vibrant and sought-after neighborhoods. With a wide range of features throughout, this building offers the perfect blend of comfort, style, and functionality. Whether you're a professional, student, or anyone looking for an exceptional living space, this property checks all the boxes. Situated in a very safe and walkable area, you'll have easy access to everything that makes Midtown so special. Just blocks away from Wayne State University to Detroit's renowned hospitals and the Medical Center, making it a prime spot for students and medical professionals or those seeking convenient access to top-tier healthcare facilities. For those who want to be near the action, this location is a mere 5-minute drive from Downtown Detroit. Enjoy all the dining, shopping, entertainment, and cultural attractions that downtown has to offer, while retreating to the peaceful and charming atmosphere of Midtown when you're ready to relax. Take a Tour Today! Don't miss out on this fantastic opportunity to live in one of Detroit’s most desirable neighborhoods.
71 Garfield St is an apartment community located in Wayne County and the 48201 ZIP Code. This area is served by the Frederick Douglass International Academy attendance zone.
Unique Features
- Utilities Included Except Electric
- Free Laundry
- New Hardwood Floors
Community Amenities
- Laundry Facilities
Apartment Features
Washer/Dryer
Air Conditioning
Dishwasher
Washer/Dryer Hookup
High Speed Internet Access
Hardwood Floors
Walk-In Closets
Island Kitchen
Highlights
- High Speed Internet Access
- Wi-Fi
- Washer/Dryer
- Washer/Dryer Hookup
- Air Conditioning
- Heating
- Ceiling Fans
- Smoke Free
- Cable Ready
- Storage Space
- Tub/Shower
- Fireplace
Kitchen Features & Appliances
- Dishwasher
- Disposal
- Ice Maker
- Granite Countertops
- Stainless Steel Appliances
- Pantry
- Island Kitchen
- Eat-in Kitchen
- Kitchen
- Microwave
- Oven
- Range
- Refrigerator
- Freezer
- Instant Hot Water
- Quartz Countertops
Model Details
- Hardwood Floors
- Tile Floors
- Vinyl Flooring
- Dining Room
- Family Room
- Crown Molding
- Bay Window
- Views
- Walk-In Closets
- Linen Closet
- Large Bedrooms
- Balcony
- Porch
- Deck
- Yard
- Grill
- Laundry Facilities
- Utilities Included Except Electric
- Free Laundry
- New Hardwood Floors
- High Speed Internet Access
- Wi-Fi
- Washer/Dryer
- Washer/Dryer Hookup
- Air Conditioning
- Heating
- Ceiling Fans
- Smoke Free
- Cable Ready
- Storage Space
- Tub/Shower
- Fireplace
- Dishwasher
- Disposal
- Ice Maker
- Granite Countertops
- Stainless Steel Appliances
- Pantry
- Island Kitchen
- Eat-in Kitchen
- Kitchen
- Microwave
- Oven
- Range
- Refrigerator
- Freezer
- Instant Hot Water
- Quartz Countertops
- Hardwood Floors
- Tile Floors
- Vinyl Flooring
- Dining Room
- Family Room
- Crown Molding
- Bay Window
- Views
- Walk-In Closets
- Linen Closet
- Large Bedrooms
- Balcony
- Porch
- Deck
- Yard
- Grill
| Monday | 10am - 7pm |
|---|---|
| Tuesday | 10am - 7pm |
| Wednesday | 10am - 7pm |
| Thursday | 10am - 7pm |
| Friday | 10am - 7pm |
| Saturday | By Appointment |
| Sunday | By Appointment |
Midtown Detroit is a bustling urban neighborhood immediately north of downtown. Home to Wayne State University, there are many students, faculty, and staff members that live in this lively community. In Midtown, you’ll find the Museum of Contemporary Art Detroit, the Michigan Science Center, and the Charles H. Wright Museum that explores African American history from the Middle Passage to the Underground Railroad.
This diverse, artistic community is lined with impressive art galleries, laid-back brunch spots, indie shops, and live music venues. Residents of Midtown Detroit appreciate the neighborhood’s central location and proximity to downtown and the city’s scenic parks along the Detroit River. Apartments, houses, condos, and townhomes in Midtown range from affordable to upscale, attracting a wide range of renters to the area.
Learn more about living in Midtown Detroit| Colleges & Universities | Distance | ||
|---|---|---|---|
| Colleges & Universities | Distance | ||
| Walk: | 9 min | 0.5 mi | |
| Walk: | 11 min | 0.6 mi | |
| Drive: | 6 min | 3.0 mi |
 The GreatSchools Rating helps parents compare schools within a state based on a variety of school quality indicators and provides a helpful picture of how effectively each school serves all of its students. Ratings are on a scale of 1 (below average) to 10 (above average) and can include test scores, college readiness, academic progress, advanced courses, equity, discipline and attendance data. We also advise parents to visit schools, consider other information on school performance and programs, and consider family needs as part of the school selection process.
The GreatSchools Rating helps parents compare schools within a state based on a variety of school quality indicators and provides a helpful picture of how effectively each school serves all of its students. Ratings are on a scale of 1 (below average) to 10 (above average) and can include test scores, college readiness, academic progress, advanced courses, equity, discipline and attendance data. We also advise parents to visit schools, consider other information on school performance and programs, and consider family needs as part of the school selection process.
View GreatSchools Rating Methodology
Data provided by GreatSchools.org © 2025. All rights reserved.
Transportation options available in Detroit include Canfield St - Southbound, located 0.2 mile from 71 Garfield St. 71 Garfield St is near Detroit Metro Wayne County, located 22.0 miles or 34 minutes away.
| Transit / Subway | Distance | ||
|---|---|---|---|
| Transit / Subway | Distance | ||
| Walk: | 4 min | 0.2 mi | |
| Walk: | 5 min | 0.3 mi | |
| Walk: | 11 min | 0.6 mi | |
| Walk: | 12 min | 0.6 mi | |
| Walk: | 19 min | 1.0 mi |
| Commuter Rail | Distance | ||
|---|---|---|---|
| Commuter Rail | Distance | ||
|
|
Drive: | 4 min | 1.3 mi |
|
|
Drive: | 20 min | 10.4 mi |
|
|
Drive: | 18 min | 12.4 mi |
|
|
Drive: | 27 min | 18.2 mi |
| Airports | Distance | ||
|---|---|---|---|
| Airports | Distance | ||
|
Detroit Metro Wayne County
|
Drive: | 34 min | 22.0 mi |
Time and distance from 71 Garfield St.
| Shopping Centers | Distance | ||
|---|---|---|---|
| Shopping Centers | Distance | ||
| Walk: | 8 min | 0.4 mi | |
| Walk: | 14 min | 0.7 mi | |
| Drive: | 4 min | 1.4 mi |
| Parks and Recreation | Distance | ||
|---|---|---|---|
| Parks and Recreation | Distance | ||
|
Michigan Science Center
|
Walk: | 6 min | 0.4 mi |
|
Detroit Historical Museum
|
Walk: | 10 min | 0.5 mi |
|
Wayne State University Museum of Natural History
|
Drive: | 6 min | 1.4 mi |
|
Campus Martius Park
|
Drive: | 5 min | 1.9 mi |
|
Hart Plaza
|
Drive: | 6 min | 2.9 mi |
| Hospitals | Distance | ||
|---|---|---|---|
| Hospitals | Distance | ||
| Walk: | 5 min | 0.3 mi | |
| Walk: | 6 min | 0.3 mi | |
| Walk: | 13 min | 0.7 mi |
71 Garfield St Photos
-
-
-
-
-
-
-
71 Garfield St
-
71 Garfield St
-
71 Garfield St Detroit, MI 48201 is in the city of Detroit. Here you’ll find three shopping centers within 1.4 miles of the property.Five parks are within 2.9 miles, including Michigan Science Center, Detroit Historical Museum, and Wayne State University Museum of Natural History.
What Are Walk Score®, Transit Score®, and Bike Score® Ratings?
Walk Score® measures the walkability of any address. Transit Score® measures access to public transit. Bike Score® measures the bikeability of any address.
What is a Sound Score Rating?
A Sound Score Rating aggregates noise caused by vehicle traffic, airplane traffic and local sources








Responded To This Review