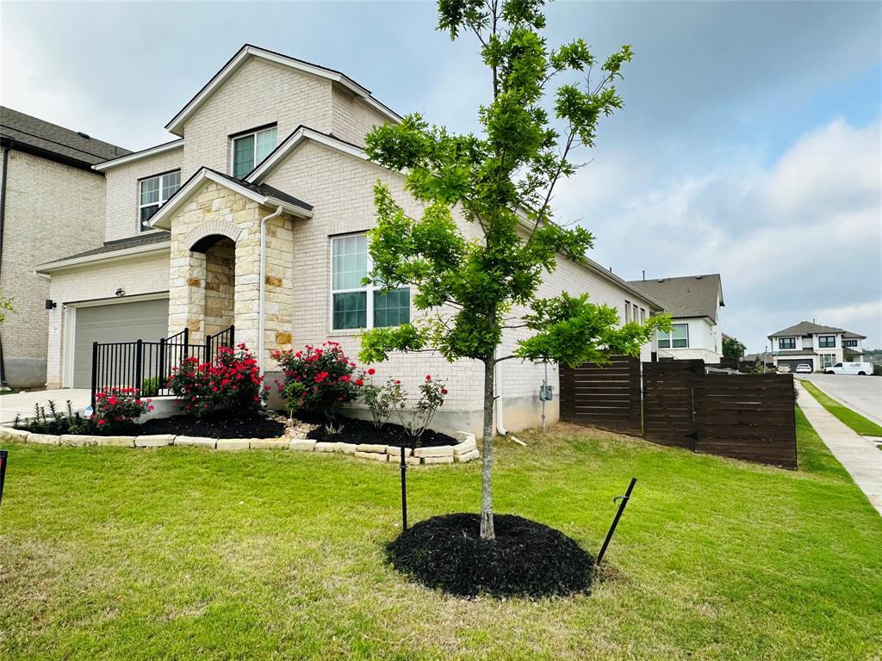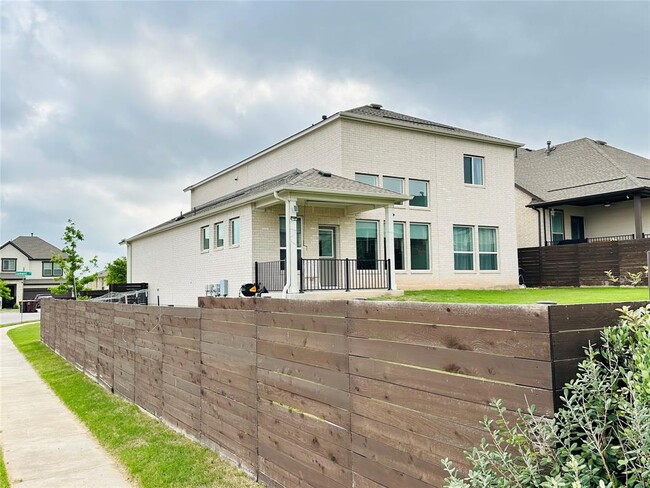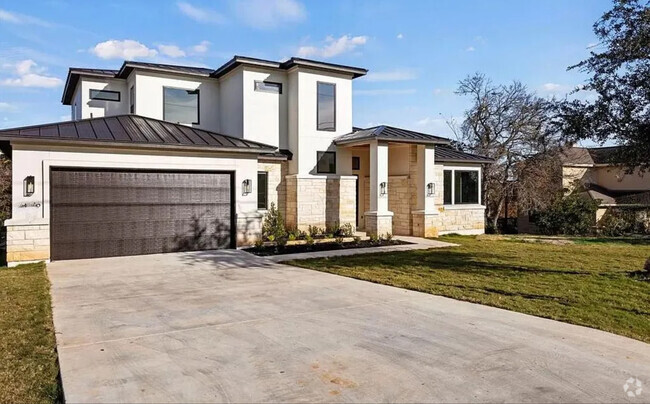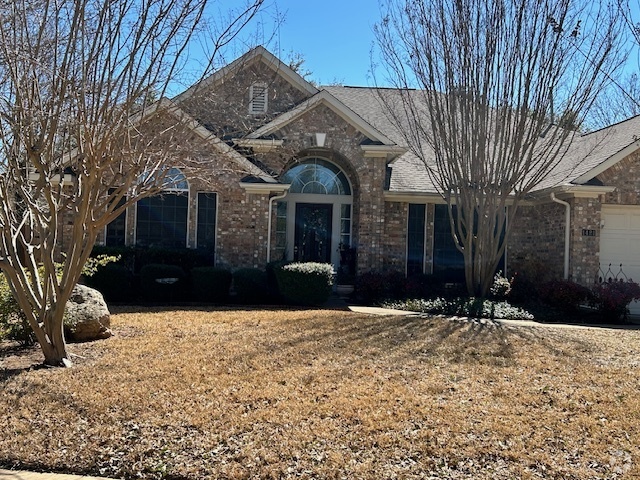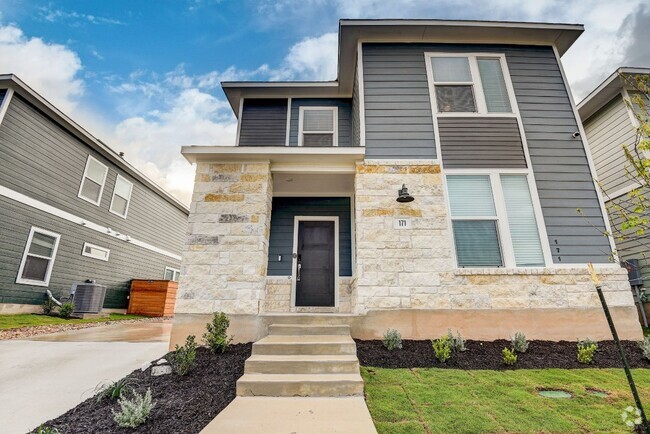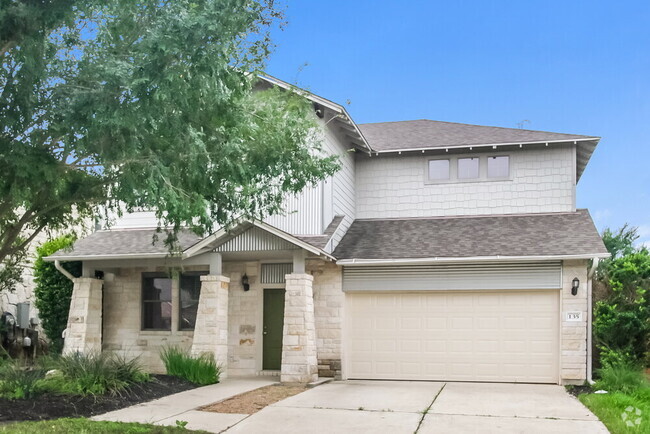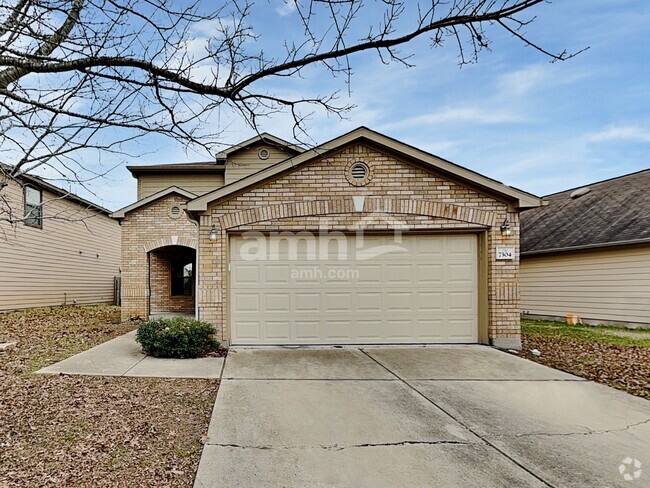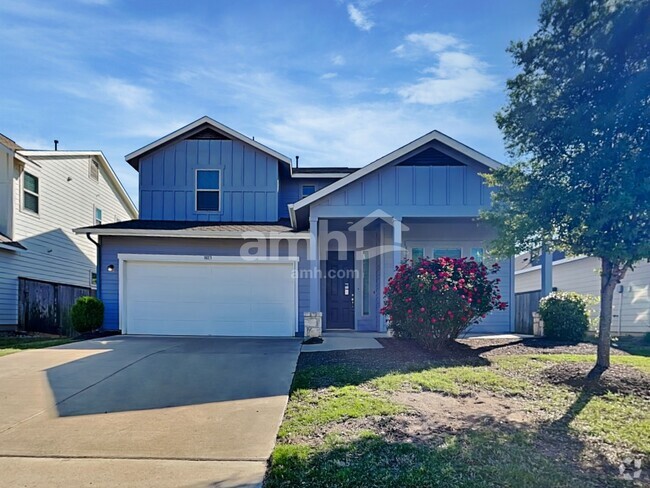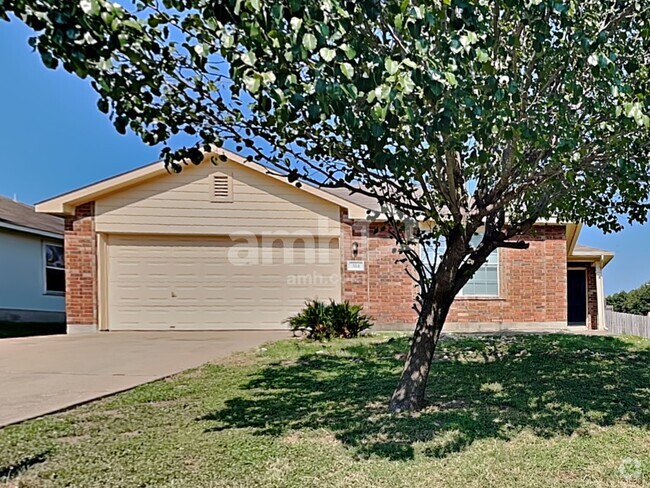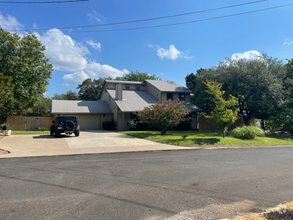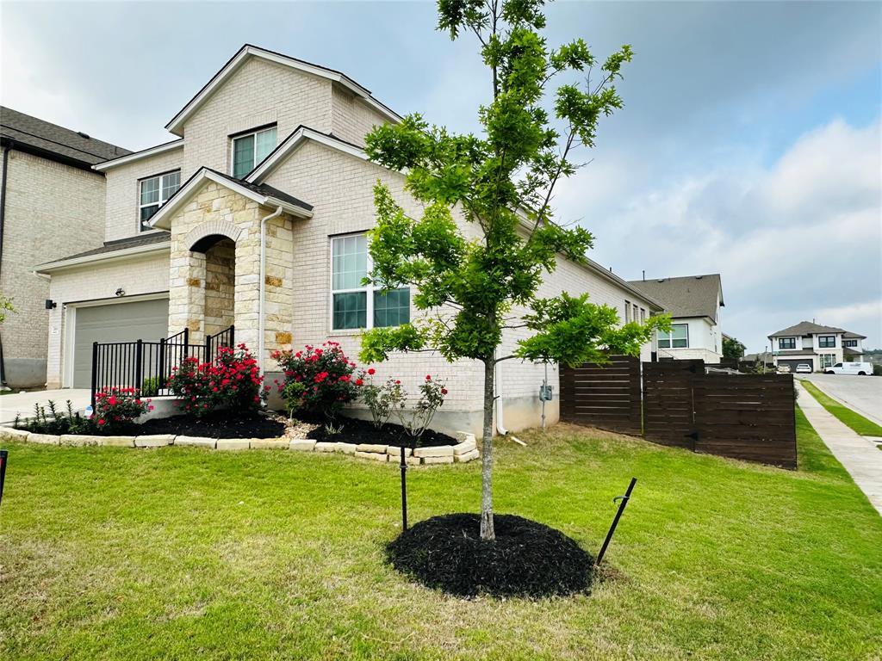7100 Jument Dr
Austin, TX 78738
-
Bedrooms
4
-
Bathrooms
3
-
Square Feet
2,680 sq ft
-
Available
Available Jun 10
Highlights
- 24-Hour Security
- View of Hills
- Clubhouse
- Wooded Lot
- Wood Flooring
- Main Floor Primary Bedroom

About This Home
Fabulous 4 brm/2.5 bath home in sought after Provence community only 6 minutes from the Galleria Shops and in Lake Travis Schools! This lovely home is only 4 years old and the original owners occupied. A dedicated study with french doors near the front cooridor. you Inviting custom wood flooring throughout the main living areas. Soaring ceilings welcome you to the large family/dining area which opens to the gourmet kitchen including gas cooking, a stainless refrigerator, stainless appliances and a large stone island to seat 4 that creates a great space for entertaining and dining. Electric washer and dryer convey in the laundry room downstairs. Perched on a lovely,large private corner lot and a covered patio to enjoy the greenbelt views and sunsets. A storage building and area for a garden to use as well. Primary Bedroom downstairs connects to a luxurious bath with a large garden tub /custom walk-in shower and a huge walk in closet. 3 Bedrooms upstairs plus a huge game room and full bath. The front left bedroom is prewired as a media room option for a projector and speaker and has insulated walls. A water softener and a Drinking RO water system convey. A Ring Security system conveys for tenant to subscribe to if wanted. Provence community has lovely trails and walking areas to take evening strolls, view the wine vineyard or take a dip in the large community swimming pool with a playscape area. Don't miss seeing this spacious home on a great lot ! Available 6/10/2025.
7100 Jument Dr is a house located in Travis County and the 78738 ZIP Code. This area is served by the Lake Travis Independent attendance zone.
Home Details
Home Type
Year Built
Bedrooms and Bathrooms
Flooring
Home Design
Home Security
Interior Spaces
Kitchen
Laundry
Listing and Financial Details
Lot Details
Outdoor Features
Parking
Schools
Utilities
Views
Community Details
Amenities
Overview
Pet Policy
Recreation
Security
Fees and Policies
The fees below are based on community-supplied data and may exclude additional fees and utilities.
Pet policies are negotiable.
- Dogs Allowed
-
Fees not specified
- Cats Allowed
-
Fees not specified
Contact
- Listed by Sherry Ellenbogen | Compass RE Texas, LLc
- Phone Number
- Contact
-
Source
 Austin Board of REALTORS®
Austin Board of REALTORS®
- Dishwasher
- Disposal
- Microwave
- Hardwood Floors
- Carpet
- Tile Floors
Although it is the state capital and located deep in the heart of Texas, Austin generally has more in common with places like Portland, Oregon rather than other large Lone Star State cities like Dallas or Houston. Consistently named one of the best places to live in America, Austin combines passions for food, live music, entrepreneurship, iconoclastic attitudes, and Texas traditions into a wholly unique cocktail that people just can’t get enough of.
The expansion of the tech industry and the wild popularity of music festivals like Austin City Limits and South by Southwest have boosted Austin’s profile as one of America’s most in-demand communities of the 21st century so far, attracting people from all walks of life and every corner of the world.
Regardless of their atypical culture, Texas pride runs deep in Austinites. Many of the city’s hip, young entrepreneurs are more than happy to deal in classic regional staples like Tex-Mex food, cowboy boots, and country music.
Learn more about living in Austin| Colleges & Universities | Distance | ||
|---|---|---|---|
| Colleges & Universities | Distance | ||
| Drive: | 21 min | 12.8 mi | |
| Drive: | 27 min | 16.8 mi | |
| Drive: | 29 min | 18.6 mi | |
| Drive: | 31 min | 19.2 mi |
 The GreatSchools Rating helps parents compare schools within a state based on a variety of school quality indicators and provides a helpful picture of how effectively each school serves all of its students. Ratings are on a scale of 1 (below average) to 10 (above average) and can include test scores, college readiness, academic progress, advanced courses, equity, discipline and attendance data. We also advise parents to visit schools, consider other information on school performance and programs, and consider family needs as part of the school selection process.
The GreatSchools Rating helps parents compare schools within a state based on a variety of school quality indicators and provides a helpful picture of how effectively each school serves all of its students. Ratings are on a scale of 1 (below average) to 10 (above average) and can include test scores, college readiness, academic progress, advanced courses, equity, discipline and attendance data. We also advise parents to visit schools, consider other information on school performance and programs, and consider family needs as part of the school selection process.
View GreatSchools Rating Methodology
You May Also Like
Similar Rentals Nearby
What Are Walk Score®, Transit Score®, and Bike Score® Ratings?
Walk Score® measures the walkability of any address. Transit Score® measures access to public transit. Bike Score® measures the bikeability of any address.
What is a Sound Score Rating?
A Sound Score Rating aggregates noise caused by vehicle traffic, airplane traffic and local sources
