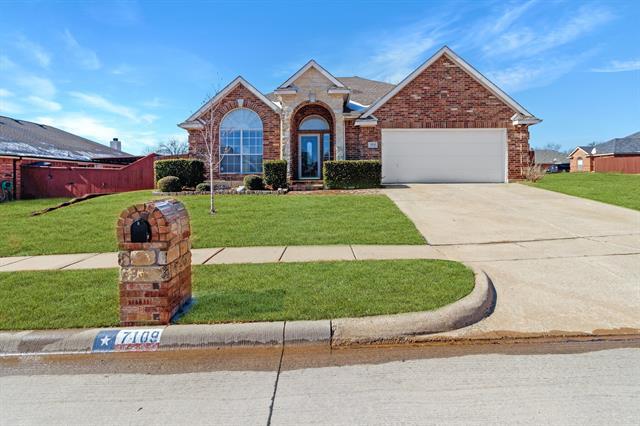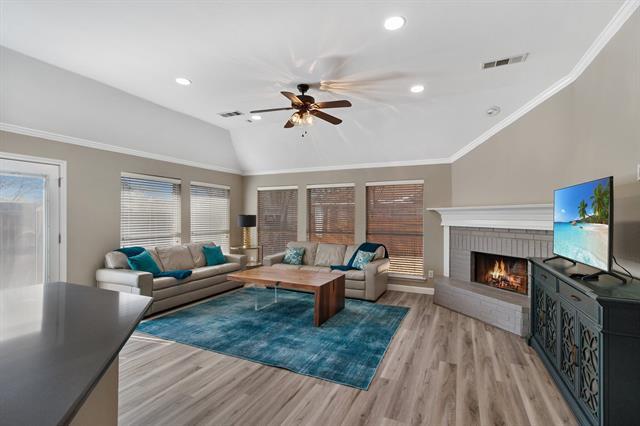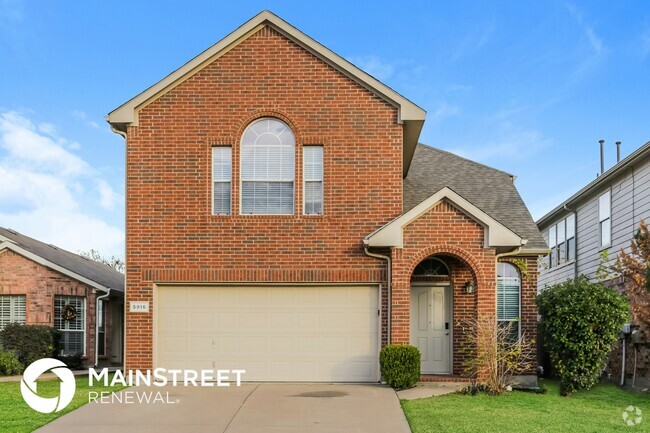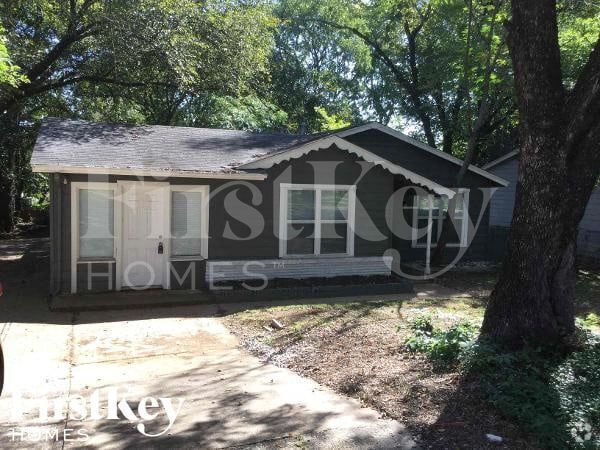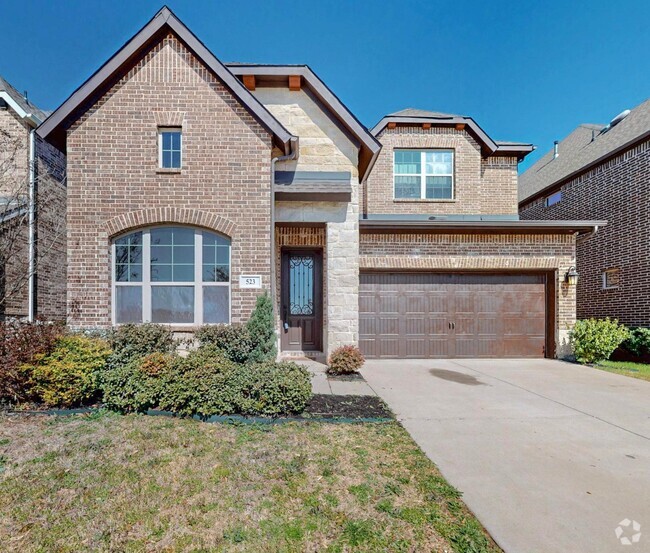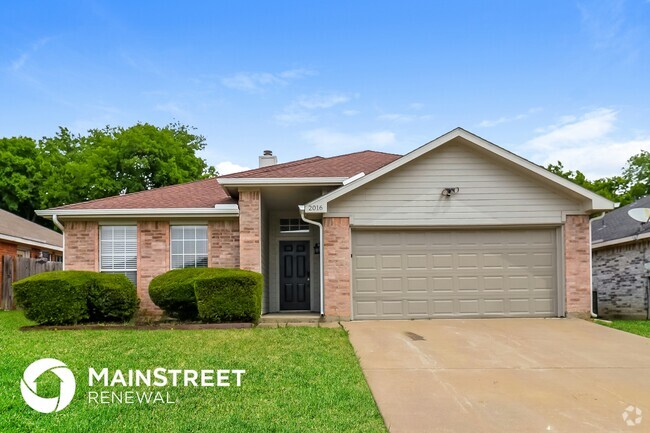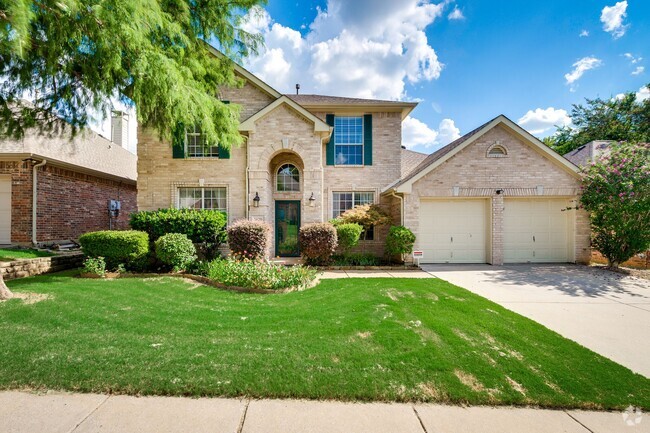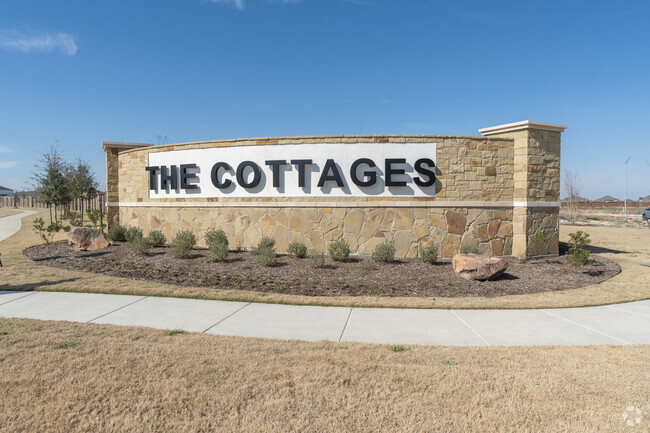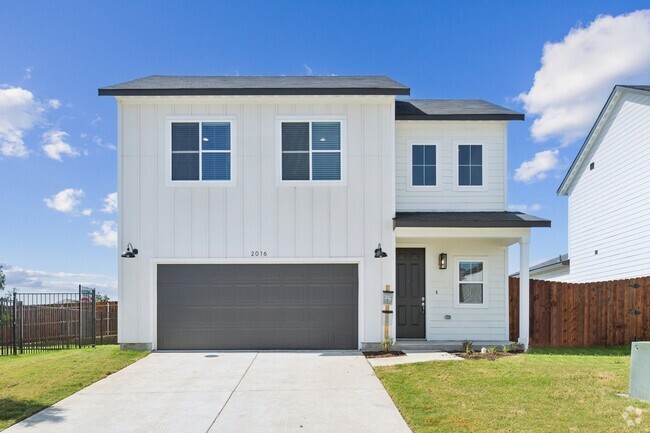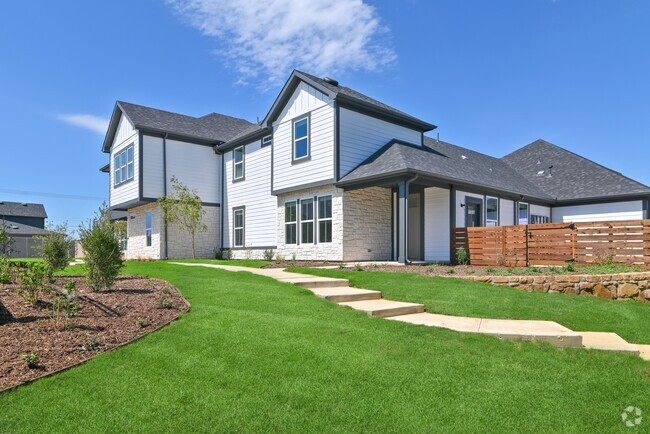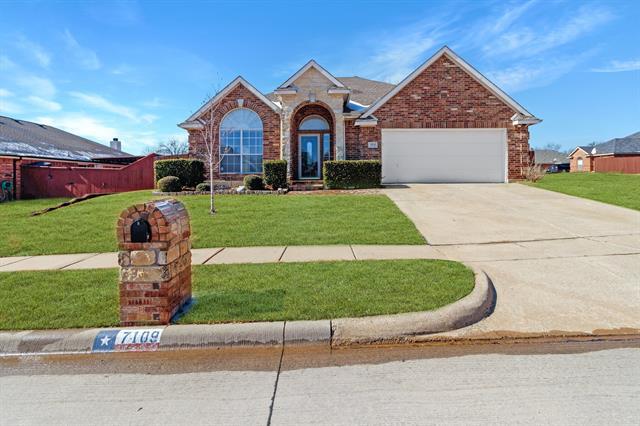7109 Herman Jared Dr
North Richland Hills, TX 76182
-
Bedrooms
4
-
Bathrooms
2
-
Square Feet
2,119 sq ft
-
Available
Available Now
Highlights
- Traditional Architecture
- Wood Flooring
- Granite Countertops
- Private Yard
- 2 Car Attached Garage
- Eat-In Kitchen

About This Home
This immaculate and bright home features arched entry accents and extensive hardwood flooring throughout. The fourth bedroom opens into a split master suite, with a versatile flex space perfect for an office or nursery. The open-concept kitchen boasts an 11-foot bar and cabinets with decorator space above. The private backyard includes a pavestone patio and a tree-lined fence, creating an ideal space for relaxation and entertaining. Recent upgrades include new lighting, flooring, roof, appliances, bedroom window seats, art niches, and solar screens. The spacious layout offers a split bedroom design for added privacy. Located in the highly sought-after Stoney Ridge neighborhood within Birdville ISD, this home offers great curb appeal and a backyard perfect for both play and entertaining. The remodeled kitchen, upgraded fixtures, and hardwood flooring throughout make this a must-see. The home is partially furnished with high-end, expensive furniture that will remain with the property. The refrigerator, washer, and dryer are also included.
7109 Herman Jared Dr is a house located in Tarrant County and the 76182 ZIP Code. This area is served by the Birdville Independent attendance zone.
Home Details
Home Type
Year Built
Attic
Bedrooms and Bathrooms
Eco-Friendly Details
Flooring
Home Design
Home Security
Interior Spaces
Kitchen
Laundry
Listing and Financial Details
Lot Details
Parking
Schools
Utilities
Community Details
Overview
Pet Policy
Contact
- Listed by Santos Jovel | JPAR - Plano
- Phone Number
- Contact
-
Source
 North Texas Real Estate Information System, Inc.
North Texas Real Estate Information System, Inc.
- High Speed Internet Access
- Washer/Dryer
- Air Conditioning
- Heating
- Ceiling Fans
- Cable Ready
- Fireplace
- Dishwasher
- Disposal
- Ice Maker
- Granite Countertops
- Pantry
- Island Kitchen
- Eat-in Kitchen
- Microwave
- Range
- Refrigerator
- Hardwood Floors
- Carpet
- Tile Floors
- Attic
- Walk-In Closets
- Fenced Lot
- Yard
Right outside of Fort Worth and only about 45 minutes from Dallas, North Richland Hills is a large suburban community that has developed a local character independent from its larger neighbors. The local schools are excellent, and numerous family-friendly activities make it a terrific option for anyone with children.
In the summer, NRH2O Family Water Park is one of the most popular attractions in town, and hockey games at NYTEX Sports Centre draw big crowds in the colder months. The city has a robust arts community, including the Art in Public Spaces Program which has supported art installations all over the community since 2002. Dozens of different public parks around town give everyone easy access to open-air recreation.
Learn more about living in North Richland Hills| Colleges & Universities | Distance | ||
|---|---|---|---|
| Colleges & Universities | Distance | ||
| Drive: | 7 min | 3.2 mi | |
| Drive: | 21 min | 13.6 mi | |
| Drive: | 24 min | 14.3 mi | |
| Drive: | 29 min | 17.2 mi |
 The GreatSchools Rating helps parents compare schools within a state based on a variety of school quality indicators and provides a helpful picture of how effectively each school serves all of its students. Ratings are on a scale of 1 (below average) to 10 (above average) and can include test scores, college readiness, academic progress, advanced courses, equity, discipline and attendance data. We also advise parents to visit schools, consider other information on school performance and programs, and consider family needs as part of the school selection process.
The GreatSchools Rating helps parents compare schools within a state based on a variety of school quality indicators and provides a helpful picture of how effectively each school serves all of its students. Ratings are on a scale of 1 (below average) to 10 (above average) and can include test scores, college readiness, academic progress, advanced courses, equity, discipline and attendance data. We also advise parents to visit schools, consider other information on school performance and programs, and consider family needs as part of the school selection process.
View GreatSchools Rating Methodology
Transportation options available in North Richland Hills include Smithfield Station, located 2.1 miles from 7109 Herman Jared Dr. 7109 Herman Jared Dr is near Dallas-Fort Worth International, located 14.2 miles or 25 minutes away, and Dallas Love Field, located 25.8 miles or 38 minutes away.
| Transit / Subway | Distance | ||
|---|---|---|---|
| Transit / Subway | Distance | ||
| Drive: | 5 min | 2.1 mi | |
| Drive: | 10 min | 4.7 mi | |
| Drive: | 18 min | 9.1 mi | |
| Drive: | 19 min | 9.4 mi | |
| Drive: | 23 min | 10.8 mi |
| Commuter Rail | Distance | ||
|---|---|---|---|
| Commuter Rail | Distance | ||
|
|
Drive: | 13 min | 6.9 mi |
|
|
Drive: | 16 min | 7.7 mi |
|
|
Drive: | 21 min | 12.7 mi |
|
|
Drive: | 22 min | 14.3 mi |
|
|
Drive: | 26 min | 14.7 mi |
| Airports | Distance | ||
|---|---|---|---|
| Airports | Distance | ||
|
Dallas-Fort Worth International
|
Drive: | 25 min | 14.2 mi |
|
Dallas Love Field
|
Drive: | 38 min | 25.8 mi |
Time and distance from 7109 Herman Jared Dr.
| Shopping Centers | Distance | ||
|---|---|---|---|
| Shopping Centers | Distance | ||
| Drive: | 3 min | 1.5 mi | |
| Drive: | 4 min | 1.7 mi | |
| Drive: | 4 min | 1.8 mi |
| Parks and Recreation | Distance | ||
|---|---|---|---|
| Parks and Recreation | Distance | ||
|
Grapevine Vintage Railroad
|
Drive: | 19 min | 9.4 mi |
|
River Legacy Living Science Center
|
Drive: | 23 min | 13.4 mi |
|
River Legacy Parks
|
Drive: | 24 min | 13.8 mi |
| Hospitals | Distance | ||
|---|---|---|---|
| Hospitals | Distance | ||
| Drive: | 8 min | 3.6 mi | |
| Drive: | 8 min | 4.1 mi | |
| Drive: | 14 min | 7.5 mi |
| Military Bases | Distance | ||
|---|---|---|---|
| Military Bases | Distance | ||
| Drive: | 32 min | 18.7 mi | |
| Drive: | 37 min | 24.7 mi |
You May Also Like
Similar Rentals Nearby
What Are Walk Score®, Transit Score®, and Bike Score® Ratings?
Walk Score® measures the walkability of any address. Transit Score® measures access to public transit. Bike Score® measures the bikeability of any address.
What is a Sound Score Rating?
A Sound Score Rating aggregates noise caused by vehicle traffic, airplane traffic and local sources
