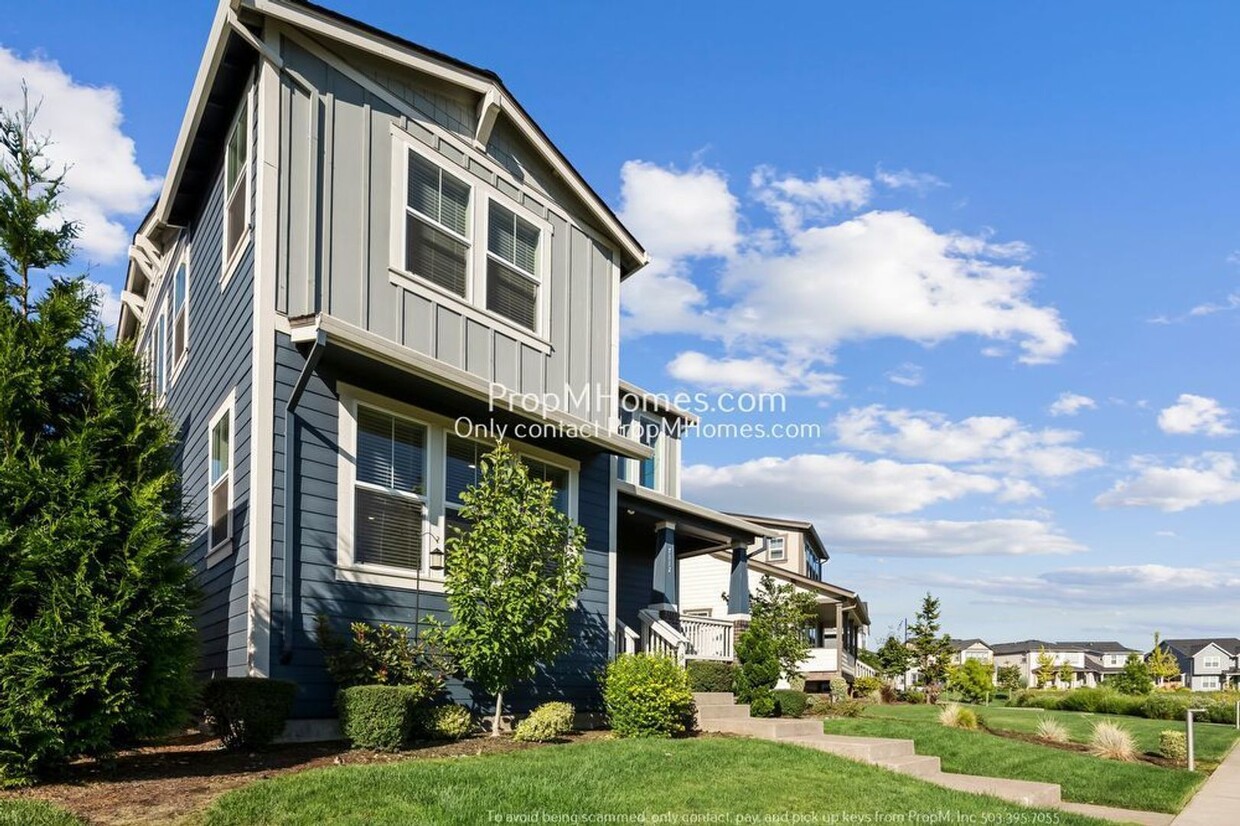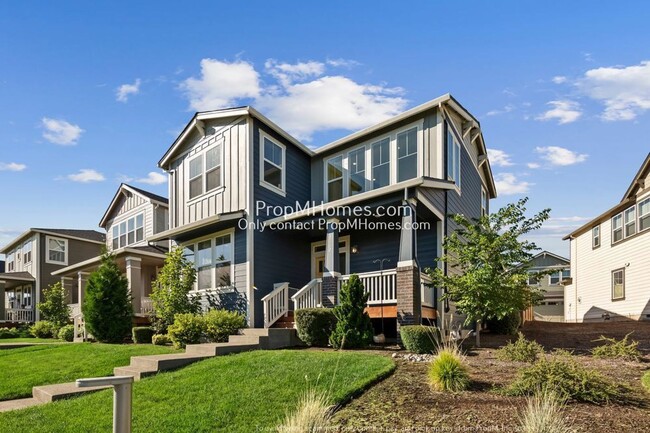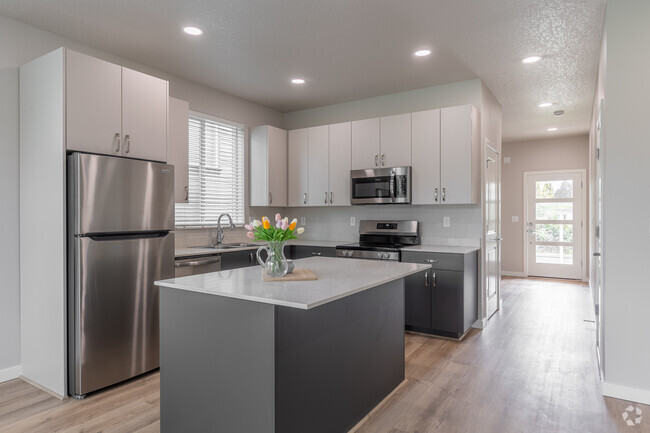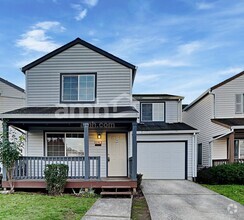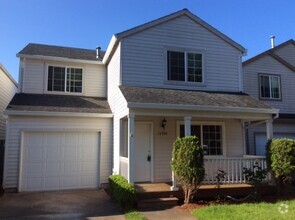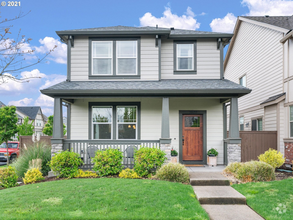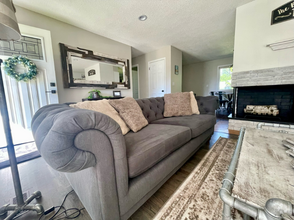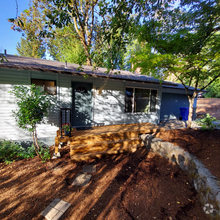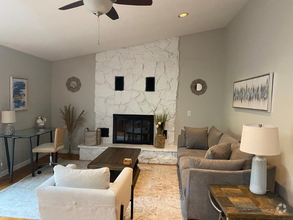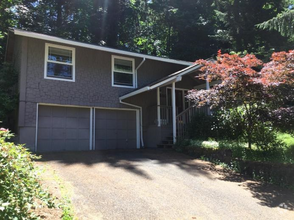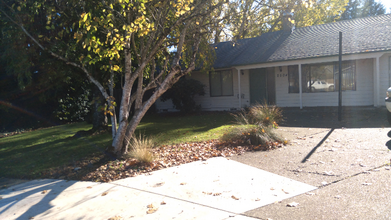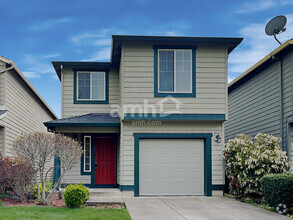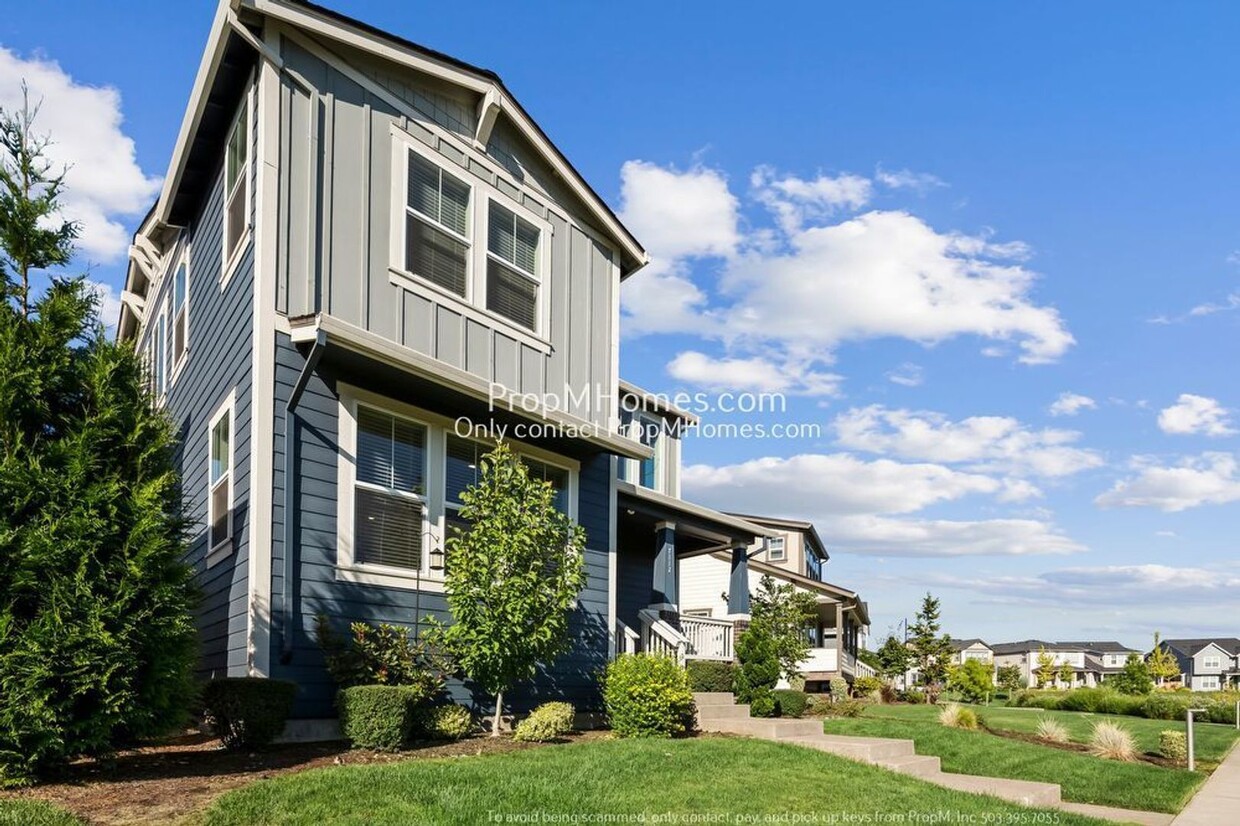Pets Allowed Dishwasher Refrigerator Kitchen In Unit Washer & Dryer Walk-In Closets

-
Monthly Rent
$3,049
-
Bedrooms
3 bd
-
Bathrooms
2.5 ba
-
Square Feet
2,289 sq ft
Details

About This Property
*Dream home alert! Homes are flying off the market, so we recommend applying before viewing to snag your spot in line. To speed up approval, gather and submit all documents upfront. Due to high demand, we're only able to offer one in-person showing per potential tenant—so pick your favorite! Most of our listings include virtual tours, so you can preview homes online, and we suggest driving by to check out the neighborhood before scheduling your showing. Have questions? Call our office for help!* Neighborhood: Welcome to your new home in the heart of Reed's Crossing! Nestled amidst a smorgasbord of top-tier restaurants, lush parks, and endless entertainment options, this home isn't just a place to live - it's where life happens. Nearby amenities like The Reserve Vineyard & Golf Club, Tamarack Park, and Fred Meyer ensure that there is something to offer for everyone. Living Area: Illuminate your evenings in a spacious living area, adorned with large windows, hardwood floors, and an open floor plan. With ample space for both dining and unwinding, let the warmth of a crackling gas fireplace accompany your nights. Kitchen: Unleash your inner chef! This modern kitchen boasts a generous island/breakfast bar - a perfect meeting point for morning chatter. With pristine white cabinetry and gleaming stainless steel appliances (including a refrigerator, microwave, dishwasher, and a dynamic gas stove & oven combo), it's both stylish and functional. Plus, a built-in pantry ensures you have room for every culinary experiment. Bedrooms/Bathrooms: Retreat to the primary bedroom, where windows frame the world outside and plush carpeting cushions your every step. The en-suite bathroom is a sanctuary, featuring a rejuvenating standing shower, luxurious soaking tub, and sleek dual sinks. And with a spacious walk-in closet, your wardrobe has found its dream home. Guests or family members? The additional bedrooms, with their cozy carpets and ample closet space, are ready to welcome. Down the hall you have an additional bathroom with dual-sinks a shower/tub combo. Parking/Outside: Be greeted every day by a charming covered front porch. But that's just the beginning - venture to the fenced-in backyard, where a shaded patio beckons for afternoon teas or weekend BBQs. And with so much space, the possibilities are as limitless as your imagination! The attached two car garage offers the perfect opportunity for vehicle safety or extra storage space. Available for a minimum one-year lease with the option to renew. Rental Criteria: Heating Source: Forced Air Cooling Source: Central Air *Heating and Cooling Sources must be independently verified by the applicant before applying! Homes are not required to have A/C* Washer and Dryer Included in the Unit! Included in the rent: HOA takes care of front Landscaping. Utilities you are responsible for: Electric, Garbage, Water/Sewer, Heat, Gas, Back Landscaping, and Internet/Cable. Bring your fur babies! Your home allows for two dogs, no cats. Pet Rent is $40 a month per pet and an additional $500 Security Deposit per pet. Elementary School: Rosedale Middle School: South Meadows High School: Hillsboro *Disclaimer: All information, regardless of source, is not guaranteed and should be independently verified. Including paint, flooring, square footage, amenities, and more. This home may have an HOA/COA which has additional charges associated with move-in/move-out. Tenant(s) would be responsible for verification of these charges, rules, as well as associated costs. Applications are processed first-come, first-served. All homes have been lived in and are not new. The heating and cooling source needs to be verified by the applicant. Square footage may vary from website to website and must be independently verified. Please confirm the year the home was built so you are aware of the age of the home. A lived-in home will have blemishes, defects, and more. Homes are not required to have A/C. Please verify status before viewing/applying.*
7112 SE Firefly Ln is a house located in Washington County and the 97123 ZIP Code.
House Features
- Dishwasher
Fees and Policies
 This Property
This Property
 Available Property
Available Property
- Dishwasher
Cooper Mountain-Aloha North encompasses the natural beauty that Oregon is known for. This wooded neighborhood has mountain views and multiple parks and trails for residents to enjoy. See majestic wildlife at Tualatin Hills Nature Park or visit Copper Mountain Natural Park for incredible views and excellent hiking trails. Surrounded by woodlands, Cooper Mountain-Aloha North has rental options for every budget and style including modern townhomes, single-family houses, and luxury apartments. There are multiple shopping plazas nestled along Highway 8, which runs through the center of the neighborhood, but Cooper Mountain-Aloha North is located directly west of Downtown Beaverton so residents have easy access to even more options for dining, shopping, and entertainment close to home.
Learn more about living in Cooper Mountain-Aloha North| Colleges & Universities | Distance | ||
|---|---|---|---|
| Colleges & Universities | Distance | ||
| Drive: | 9 min | 4.0 mi | |
| Drive: | 10 min | 4.4 mi | |
| Drive: | 17 min | 7.8 mi | |
| Drive: | 26 min | 12.8 mi |
Transportation options available in Hillsboro include Quatama/Nw 205Th Avenue, located 3.2 miles from 7112 SE Firefly Ln. 7112 SE Firefly Ln is near Portland International, located 26.0 miles or 44 minutes away.
| Transit / Subway | Distance | ||
|---|---|---|---|
| Transit / Subway | Distance | ||
|
|
Drive: | 7 min | 3.2 mi |
|
|
Drive: | 8 min | 3.6 mi |
|
|
Drive: | 8 min | 3.6 mi |
|
|
Drive: | 10 min | 4.2 mi |
|
|
Drive: | 10 min | 4.4 mi |
| Commuter Rail | Distance | ||
|---|---|---|---|
| Commuter Rail | Distance | ||
|
|
Drive: | 12 min | 5.8 mi |
|
|
Drive: | 16 min | 8.1 mi |
|
|
Drive: | 22 min | 11.3 mi |
|
|
Drive: | 26 min | 13.6 mi |
|
|
Drive: | 26 min | 14.9 mi |
| Airports | Distance | ||
|---|---|---|---|
| Airports | Distance | ||
|
Portland International
|
Drive: | 44 min | 26.0 mi |
Time and distance from 7112 SE Firefly Ln.
| Shopping Centers | Distance | ||
|---|---|---|---|
| Shopping Centers | Distance | ||
| Walk: | 7 min | 0.4 mi | |
| Walk: | 10 min | 0.6 mi | |
| Walk: | 11 min | 0.6 mi |
| Parks and Recreation | Distance | ||
|---|---|---|---|
| Parks and Recreation | Distance | ||
|
Rood Bridge Park & Rhododendron Garden
|
Drive: | 6 min | 3.0 mi |
|
Jenkins Estate
|
Drive: | 7 min | 3.2 mi |
|
Tualatin Hills Nature Park
|
Drive: | 8 min | 4.0 mi |
|
Tualatin Hills Nature Center
|
Drive: | 9 min | 4.2 mi |
|
Cooper Mountain Nature Park
|
Drive: | 9 min | 4.6 mi |
| Hospitals | Distance | ||
|---|---|---|---|
| Hospitals | Distance | ||
| Drive: | 10 min | 4.4 mi | |
| Drive: | 10 min | 4.8 mi | |
| Drive: | 16 min | 8.1 mi |
| Military Bases | Distance | ||
|---|---|---|---|
| Military Bases | Distance | ||
| Drive: | 39 min | 21.8 mi | |
| Drive: | 64 min | 37.1 mi |
You May Also Like
Similar Rentals Nearby
-
Single-Family Homes 3 Months Free
-
$2,3953 Beds, 2.5 Baths, 1,499 sq ftHouse for Rent
-
$2,4603 Beds, 2.5 Baths, 1,499 sq ftHouse for Rent
-
$2,7004 Beds, 2.5 Baths, 1,731 sq ftHouse for Rent
-
-
$3,1505 Beds, 3 Baths, 2,300 sq ftHouse for Rent
-
-
$2,9004 Beds, 3 Baths, 2,158 sq ftHouse for Rent
-
$2,4503 Beds, 2 Baths, 1,700 sq ftHouse for Rent
-
What Are Walk Score®, Transit Score®, and Bike Score® Ratings?
Walk Score® measures the walkability of any address. Transit Score® measures access to public transit. Bike Score® measures the bikeability of any address.
What is a Sound Score Rating?
A Sound Score Rating aggregates noise caused by vehicle traffic, airplane traffic and local sources
