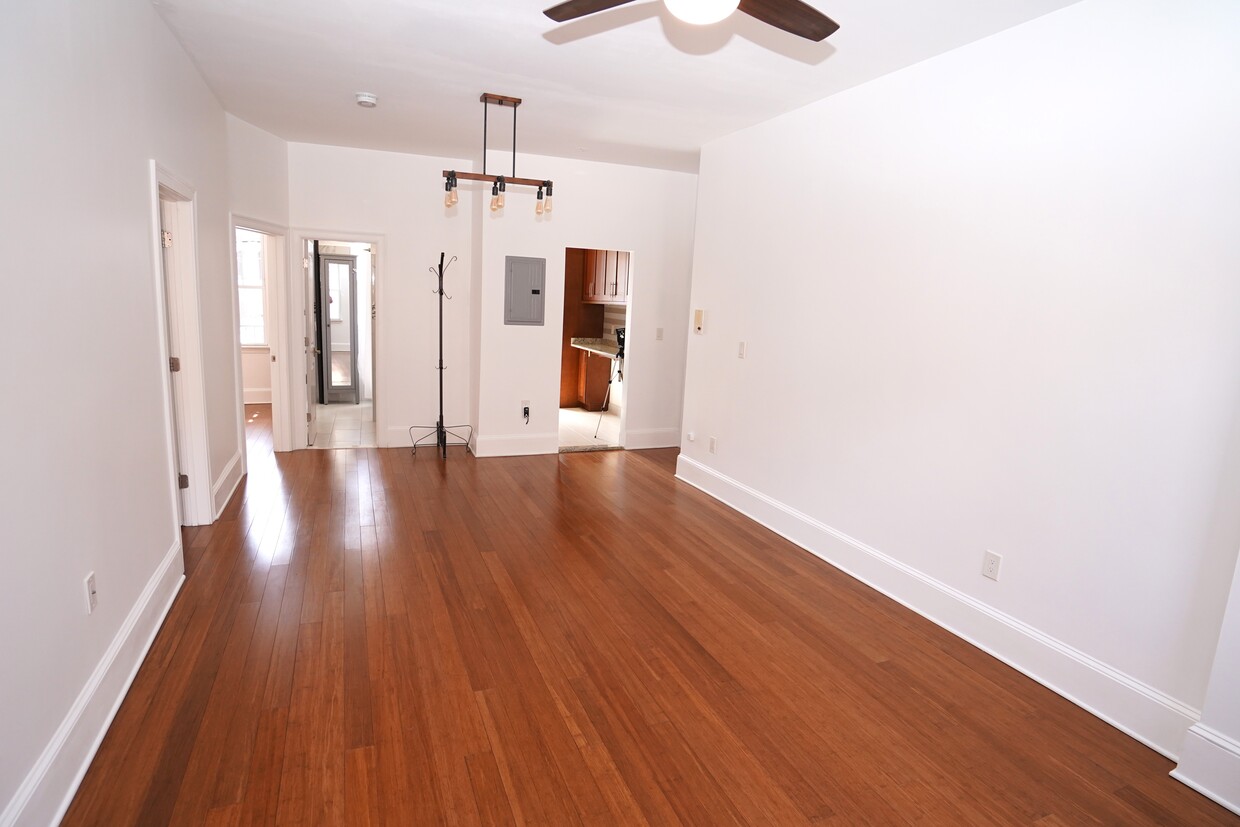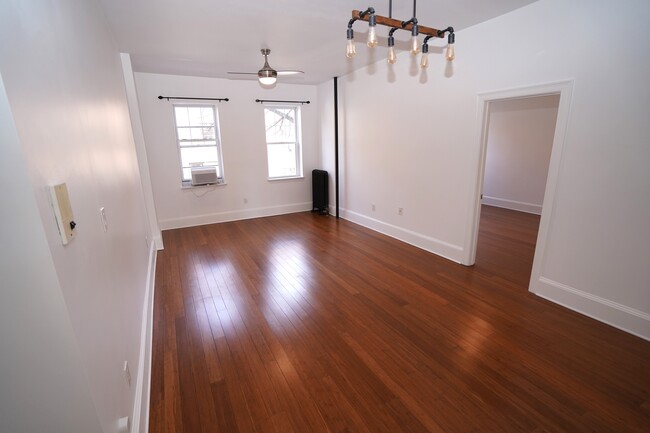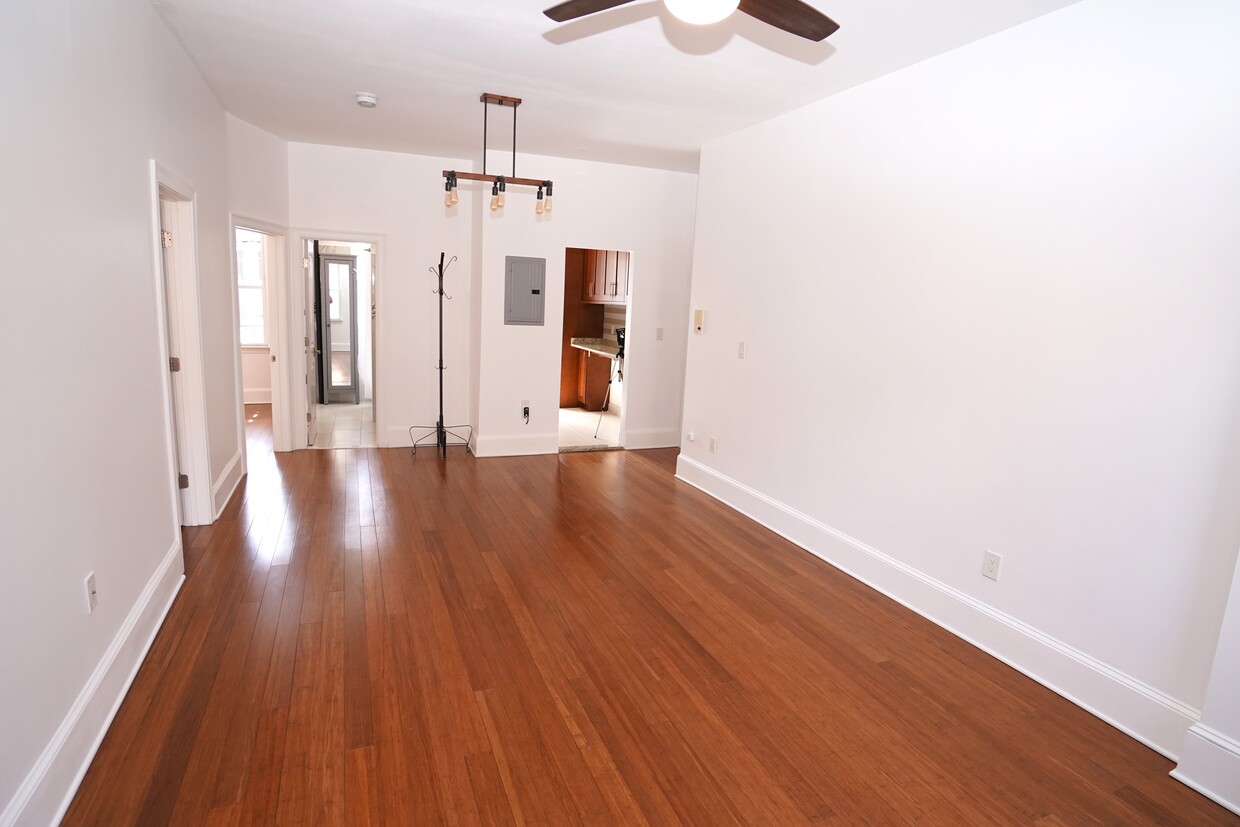72 Strathmore Rd
Boston, MA 02135
-
Bedrooms
2
-
Bathrooms
1
-
Square Feet
785 sq ft
-
Available
Available Now
Highlights
- Hardwood Floors
- Deck

About This Home
Renovated and Modern Two Bed with Private Deck! This apartment has been totally renovated and it's in excellent condition. There are high ceilings, really nice bamboo flooring, and freshly painted walls that create a serene and inviting atmosphere. The living room is extra large and there is plenty of space to set up a dining area as well. The kitchen is a chef’s dream, featuring tall, high-end shaker cabinets with ample storage, a sleek glass tile backsplash, stainless steel appliances, modern textured floor tiling, and a cozy breakfast bar for two. Both bedrooms are generously sized and include custom-built closet systems, with the back bedroom offering direct access to a private deck for you to relax on. Additional upgrades include two installed Midea Energy-Efficient A/C units, a portable floor A/C unit, and an under-sink reverse osmosis water filtration system. Rent includes heat and hot water. Laundry is in the condo complex. Sorry, no pets per the condo association. Owners require good income, good credit, 1st month's rent, and 1 month security deposit. There is a 1 month broker fee. The unit is vacant and ready to move into. Please email, call, or text for more information or to set up a showing. Thanks!
Renovated and Modern Two Bed with Private Deck! This apartment has been totally renovated and it's in excellent condition. There are high ceilings, really nice bamboo flooring, and freshly painted walls that create a serene and inviting atmosphere. The living room is extra large and there is plenty of space to set up a dining area as well. The kitchen is a chef’s dream, featuring tall, high-end shaker cabinets with ample storage, a sleek glass tile backsplash, stainless steel appliances, modern textured floor tiling, and a cozy breakfast bar for two. Both bedrooms are generously sized and include custom-built closet systems, with the back bedroom offering direct access to a private deck for you to relax on. Additional upgrades include two installed Midea Energy-Efficient A/C units, a portable floor A/C unit, and an under-sink reverse osmosis water filtration system. Rent includes heat and hot water. Laundry is in the condo complex. Great location in Cleveland Circle in Brighton. Located between Commonwealth Ave and Beacon St. Short walk to B, C, and D lines. Sorry, no pets per the condo association. Owners require good income, good credit, 1st month's rent, and 1 month security deposit. There is a 1 month broker fee. The unit is vacant and ready to move into. Please email, call, or text for more information or to set up a showing. Thanks!
72 Strathmore Rd is a condo located in Suffolk County and the 02135 ZIP Code. This area is served by the Boston Public Schools attendance zone.
Condo Features
Air Conditioning
Dishwasher
Hardwood Floors
Granite Countertops
- Air Conditioning
- Ceiling Fans
- Dishwasher
- Granite Countertops
- Stainless Steel Appliances
- Kitchen
- Microwave
- Refrigerator
- Instant Hot Water
- Hardwood Floors
- Dining Room
- High Ceilings
- Large Bedrooms
- Laundry Facilities
- Deck
Fees and Policies
The fees below are based on community-supplied data and may exclude additional fees and utilities.
Details
Utilities Included
-
Water
-
Heat
Contact
- Phone Number
- Contact
Situated about five miles west of Downtown Boston, Commonwealth boasts a vibrant atmosphere with charming brick buildings, local shops, delectable restaurants, numerous entertainment options, lush parks and playgrounds, and a diverse population. Commonwealth is convenient to several renowned attractions, including the John Fitzgerald Kennedy National Historic Site, Coolidge Corner Theatre, Brookline Booksmith, and Brighton Music Hall.
Commonwealth residents also enjoy quick access to Boston College, making the area especially popular among the institution’s students, faculty, and staff. A host of T stops strewn along Commonwealth Avenue provide easy commutes and travels to Greater Boston as well as convenience to an array of metropolitan amenities.
Learn more about living in Commonwealth| Colleges & Universities | Distance | ||
|---|---|---|---|
| Colleges & Universities | Distance | ||
| Drive: | 4 min | 1.4 mi | |
| Drive: | 3 min | 1.5 mi | |
| Drive: | 6 min | 3.0 mi | |
| Drive: | 6 min | 3.0 mi |
 The GreatSchools Rating helps parents compare schools within a state based on a variety of school quality indicators and provides a helpful picture of how effectively each school serves all of its students. Ratings are on a scale of 1 (below average) to 10 (above average) and can include test scores, college readiness, academic progress, advanced courses, equity, discipline and attendance data. We also advise parents to visit schools, consider other information on school performance and programs, and consider family needs as part of the school selection process.
The GreatSchools Rating helps parents compare schools within a state based on a variety of school quality indicators and provides a helpful picture of how effectively each school serves all of its students. Ratings are on a scale of 1 (below average) to 10 (above average) and can include test scores, college readiness, academic progress, advanced courses, equity, discipline and attendance data. We also advise parents to visit schools, consider other information on school performance and programs, and consider family needs as part of the school selection process.
View GreatSchools Rating Methodology
Transportation options available in Boston include Chestnut Hill Avenue Station, located 0.2 mile from 72 Strathmore Rd. 72 Strathmore Rd is near General Edward Lawrence Logan International, located 9.9 miles or 18 minutes away.
| Transit / Subway | Distance | ||
|---|---|---|---|
| Transit / Subway | Distance | ||
|
|
Walk: | 4 min | 0.2 mi |
|
|
Walk: | 4 min | 0.2 mi |
|
|
Walk: | 6 min | 0.3 mi |
|
|
Walk: | 6 min | 0.3 mi |
|
|
Walk: | 7 min | 0.4 mi |
| Commuter Rail | Distance | ||
|---|---|---|---|
| Commuter Rail | Distance | ||
|
|
Drive: | 7 min | 3.8 mi |
|
|
Drive: | 8 min | 4.0 mi |
|
|
Drive: | 10 min | 4.3 mi |
|
|
Drive: | 9 min | 4.8 mi |
| Drive: | 11 min | 5.2 mi |
| Airports | Distance | ||
|---|---|---|---|
| Airports | Distance | ||
|
General Edward Lawrence Logan International
|
Drive: | 18 min | 9.9 mi |
Time and distance from 72 Strathmore Rd.
| Shopping Centers | Distance | ||
|---|---|---|---|
| Shopping Centers | Distance | ||
| Walk: | 12 min | 0.7 mi | |
| Walk: | 15 min | 0.8 mi | |
| Drive: | 5 min | 1.9 mi |
| Parks and Recreation | Distance | ||
|---|---|---|---|
| Parks and Recreation | Distance | ||
|
Chestnut Hill Reservation
|
Walk: | 4 min | 0.2 mi |
|
John Fitzgerald Kennedy National Historic Site
|
Drive: | 4 min | 1.9 mi |
|
Frederick Law Olmsted National Historic Site
|
Drive: | 4 min | 2.0 mi |
|
Hammond Pond Reservation
|
Drive: | 4 min | 2.5 mi |
|
Coit Observatory
|
Drive: | 7 min | 3.5 mi |
| Hospitals | Distance | ||
|---|---|---|---|
| Hospitals | Distance | ||
| Drive: | 3 min | 1.4 mi | |
| Drive: | 3 min | 1.5 mi | |
| Drive: | 4 min | 2.2 mi |
| Military Bases | Distance | ||
|---|---|---|---|
| Military Bases | Distance | ||
| Drive: | 22 min | 13.0 mi | |
| Drive: | 29 min | 15.9 mi |
- Air Conditioning
- Ceiling Fans
- Dishwasher
- Granite Countertops
- Stainless Steel Appliances
- Kitchen
- Microwave
- Refrigerator
- Instant Hot Water
- Hardwood Floors
- Dining Room
- High Ceilings
- Large Bedrooms
- Laundry Facilities
- Deck
72 Strathmore Rd Photos
What Are Walk Score®, Transit Score®, and Bike Score® Ratings?
Walk Score® measures the walkability of any address. Transit Score® measures access to public transit. Bike Score® measures the bikeability of any address.
What is a Sound Score Rating?
A Sound Score Rating aggregates noise caused by vehicle traffic, airplane traffic and local sources










