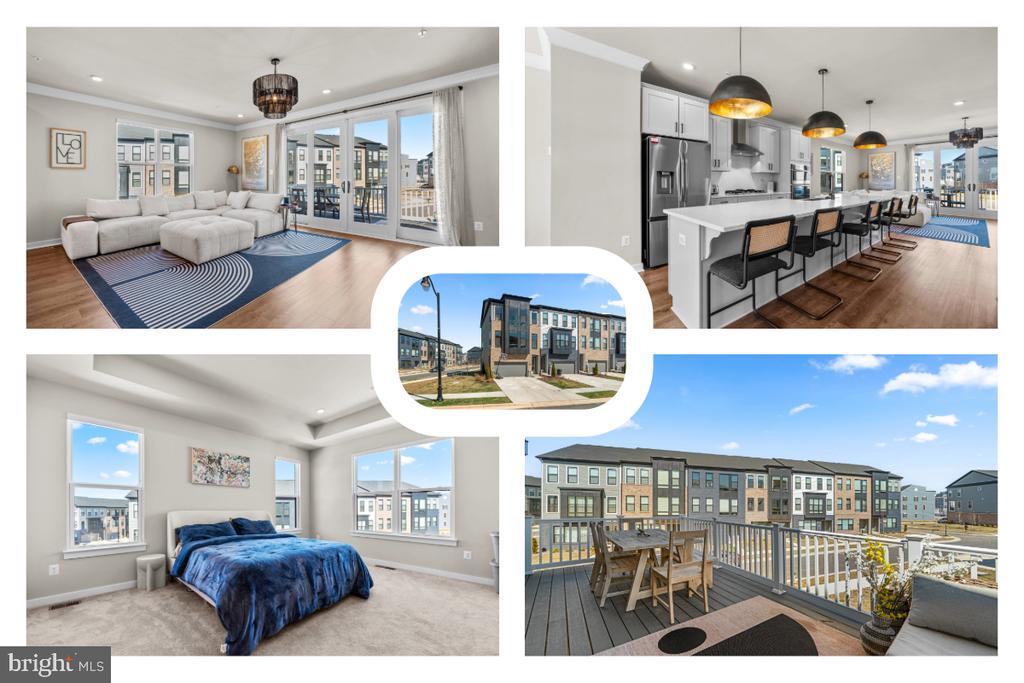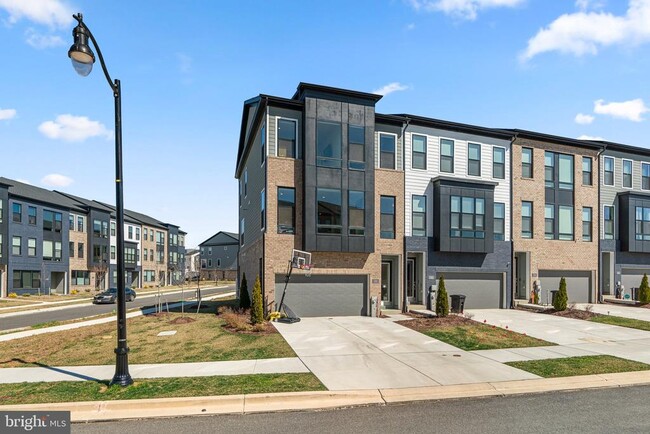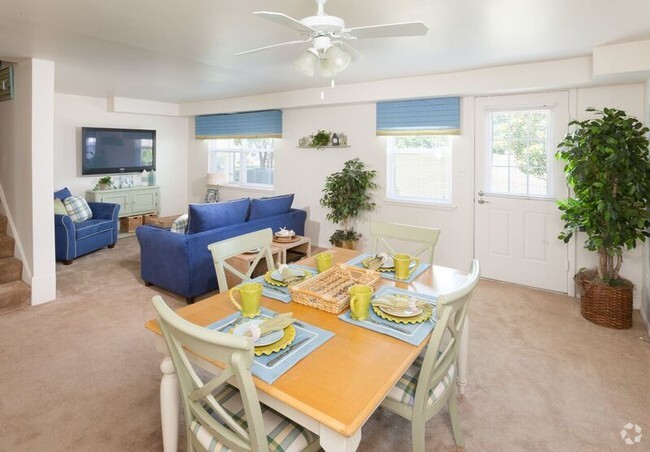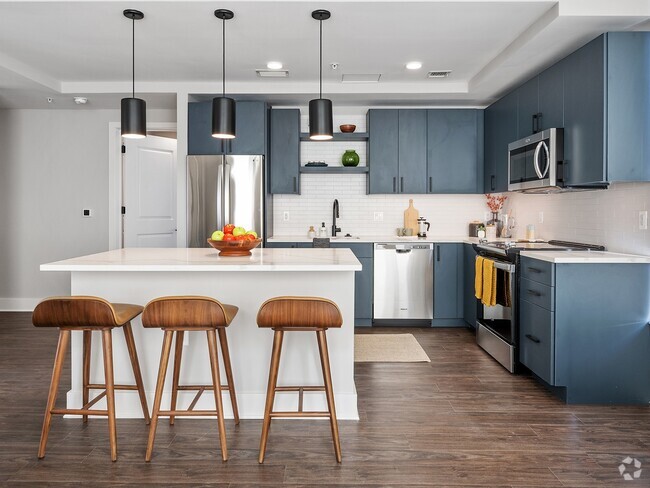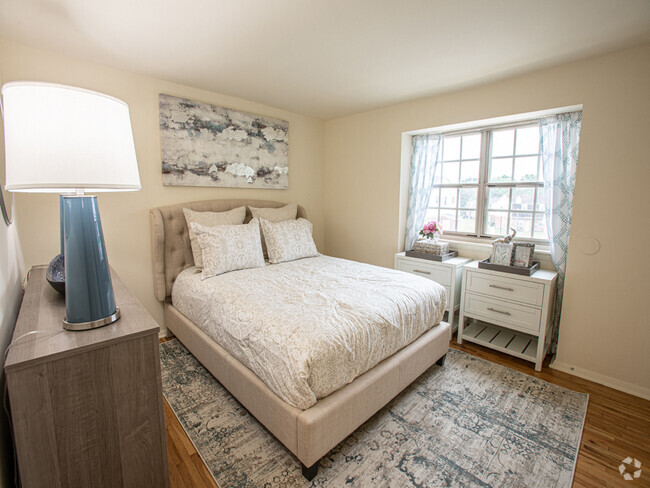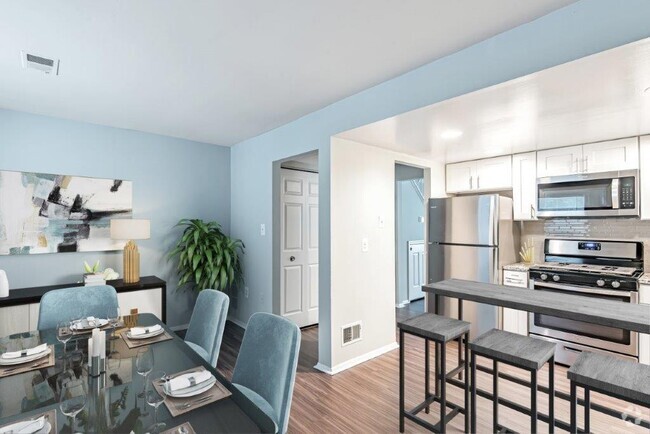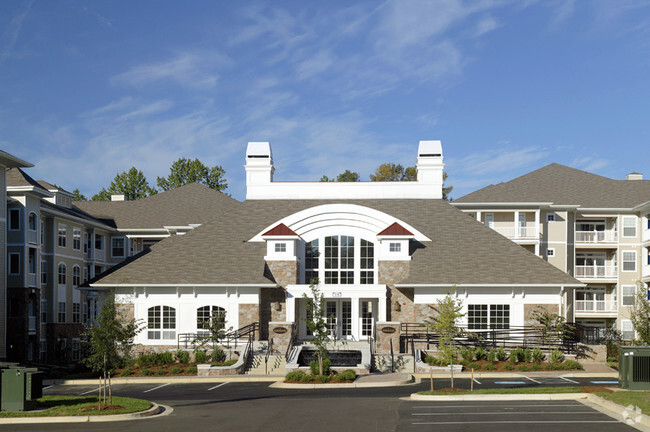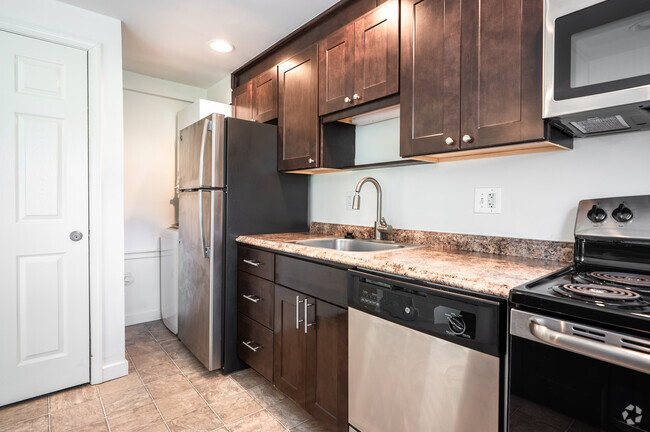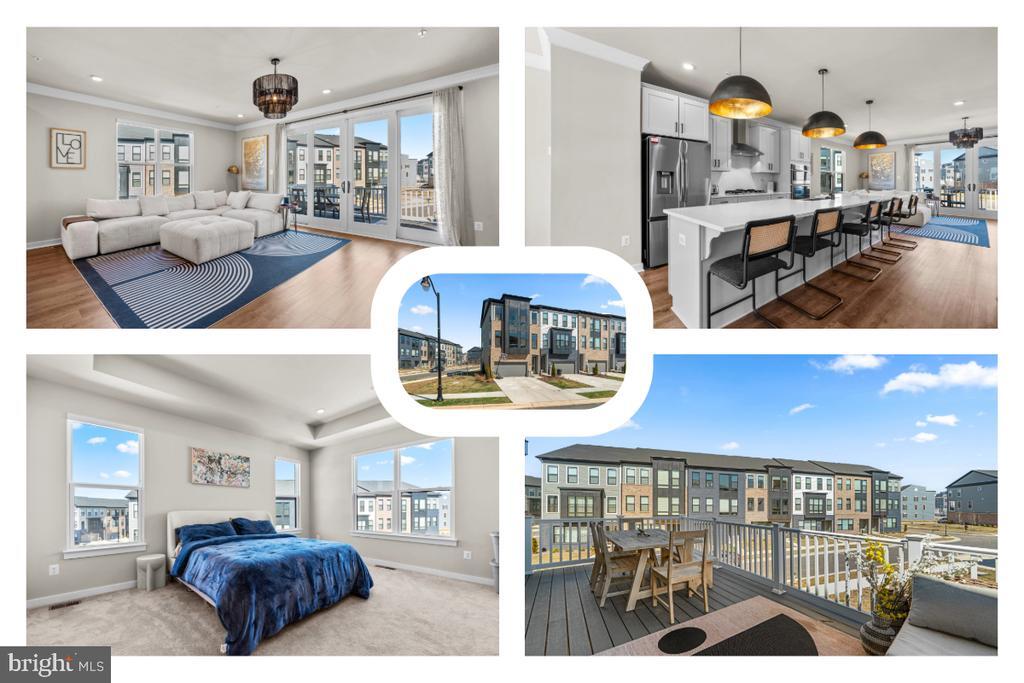720 Glenn Lk Dr
Bowie, MD 20716
-
Bedrooms
3
-
Bathrooms
3
-
Square Feet
3,074 sq ft
-
Available
Available Now
Highlights
- Eat-In Gourmet Kitchen
- Open Floorplan
- Colonial Architecture
- Clubhouse
- 1 Fireplace
- Upgraded Countertops

About This Home
Built in 2023, this three-level end-unit townhome offers a blend of modern design and everyday convenience. The open-concept middle level features a central kitchen with a spacious breakfast bar, stainless steel appliances, and quartz countertops. A dining area and living room sit on either side, complemented by upgraded light fixtures, an electric fireplace, and remote-controlled window shades. A half bath adds to the functionality of the space. The upper level includes a primary suite with two walk-in closets and a well-appointed en-suite bath, featuring a soaking tub, dual showerheads, a double vanity, and a private water closet. Two additional bedrooms, a full bath, and a laundry room with a washer and dryer complete this floor. The lower level provides additional living space with a family room, a half bath, and access to both the garage and the backyard. Outdoor spaces include a yard with room for relaxation or entertaining. The home’s end-unit location allows for added privacy and natural light. The Southlake Community amenities include a clubhouse with gym, pool, and dog park. Located in Bowie, this home offers easy access to major employers, shopping, dining, and entertainment options. Nearby parks, trails, and cultural attractions provide plenty of recreational opportunities. Commuting is convenient with access to major roadways, public transportation, and key employment hubs.
720 Glenn Lk Dr is a townhome located in Prince George's County and the 20716 ZIP Code. This area is served by the Prince George's County Public Schools attendance zone.
Home Details
Home Type
Year Built
Bedrooms and Bathrooms
Finished Basement
Flooring
Home Design
Home Security
Interior Spaces
Kitchen
Laundry
Listing and Financial Details
Lot Details
Outdoor Features
Parking
Schools
Utilities
Community Details
Amenities
Overview
Pet Policy
Recreation
Fees and Policies
Contact
- Listed by Hazel Shakur | Redfin Corp
- Phone Number
- Contact
-
Source
 Bright MLS, Inc.
Bright MLS, Inc.
- Fireplace
- Dishwasher
- Basement
Popularly known as a government district in Prince George’s County in the state of Maryland, Upper Marlboro offers residents a small-town vibe. Lined with an assortment of businesses, Main Street provides immediate access to the courthouse and county administrative building.
You'll find a combination of busy thoroughfares within the city and a quiet atmosphere in the residential suburbs. To the west of downtown are residential homes on quiet streets with mostly single-family homes, parks, and civic centers. Take a short walk from Main Street to access the Prince George’s County Public system. Aside from the few grocery stores and big-box retailers, the rural nature of the area is the biggest draw for residents. But it also means you might have to head to surrounding areas for more shopping and restaurant options.
Learn more about living in Greater Upper Marlboro| Colleges & Universities | Distance | ||
|---|---|---|---|
| Colleges & Universities | Distance | ||
| Drive: | 12 min | 7.9 mi | |
| Drive: | 13 min | 9.1 mi | |
| Drive: | 18 min | 10.9 mi | |
| Drive: | 30 min | 18.1 mi |
 The GreatSchools Rating helps parents compare schools within a state based on a variety of school quality indicators and provides a helpful picture of how effectively each school serves all of its students. Ratings are on a scale of 1 (below average) to 10 (above average) and can include test scores, college readiness, academic progress, advanced courses, equity, discipline and attendance data. We also advise parents to visit schools, consider other information on school performance and programs, and consider family needs as part of the school selection process.
The GreatSchools Rating helps parents compare schools within a state based on a variety of school quality indicators and provides a helpful picture of how effectively each school serves all of its students. Ratings are on a scale of 1 (below average) to 10 (above average) and can include test scores, college readiness, academic progress, advanced courses, equity, discipline and attendance data. We also advise parents to visit schools, consider other information on school performance and programs, and consider family needs as part of the school selection process.
View GreatSchools Rating Methodology
Transportation options available in Bowie include Largo Town Center, located 9.9 miles from 720 Glenn Lk Dr. 720 Glenn Lk Dr is near Ronald Reagan Washington Ntl, located 23.4 miles or 37 minutes away, and Baltimore/Washington International Thurgood Marshall, located 26.4 miles or 40 minutes away.
| Transit / Subway | Distance | ||
|---|---|---|---|
| Transit / Subway | Distance | ||
|
|
Drive: | 14 min | 9.9 mi |
|
|
Drive: | 14 min | 9.9 mi |
|
|
Drive: | 15 min | 11.1 mi |
|
|
Drive: | 19 min | 12.1 mi |
|
|
Drive: | 20 min | 13.3 mi |
| Commuter Rail | Distance | ||
|---|---|---|---|
| Commuter Rail | Distance | ||
| Drive: | 19 min | 10.9 mi | |
|
|
Drive: | 20 min | 13.3 mi |
|
|
Drive: | 20 min | 13.6 mi |
|
|
Drive: | 26 min | 16.0 mi |
| Drive: | 29 min | 17.2 mi |
| Airports | Distance | ||
|---|---|---|---|
| Airports | Distance | ||
|
Ronald Reagan Washington Ntl
|
Drive: | 37 min | 23.4 mi |
|
Baltimore/Washington International Thurgood Marshall
|
Drive: | 40 min | 26.4 mi |
Time and distance from 720 Glenn Lk Dr.
| Shopping Centers | Distance | ||
|---|---|---|---|
| Shopping Centers | Distance | ||
| Drive: | 2 min | 1.4 mi | |
| Drive: | 3 min | 2.0 mi | |
| Drive: | 4 min | 2.4 mi |
| Parks and Recreation | Distance | ||
|---|---|---|---|
| Parks and Recreation | Distance | ||
|
Queen Anne Natural Area
|
Drive: | 8 min | 4.1 mi |
|
School House Pond
|
Drive: | 8 min | 5.8 mi |
|
Old Maryland Farm
|
Drive: | 8 min | 6.1 mi |
|
Watkins Nature Center
|
Drive: | 9 min | 6.2 mi |
|
Watkins Regional Park
|
Drive: | 12 min | 6.8 mi |
| Hospitals | Distance | ||
|---|---|---|---|
| Hospitals | Distance | ||
| Drive: | 22 min | 14.0 mi |
| Military Bases | Distance | ||
|---|---|---|---|
| Military Bases | Distance | ||
| Drive: | 22 min | 15.3 mi |
You May Also Like
Similar Rentals Nearby
What Are Walk Score®, Transit Score®, and Bike Score® Ratings?
Walk Score® measures the walkability of any address. Transit Score® measures access to public transit. Bike Score® measures the bikeability of any address.
What is a Sound Score Rating?
A Sound Score Rating aggregates noise caused by vehicle traffic, airplane traffic and local sources
