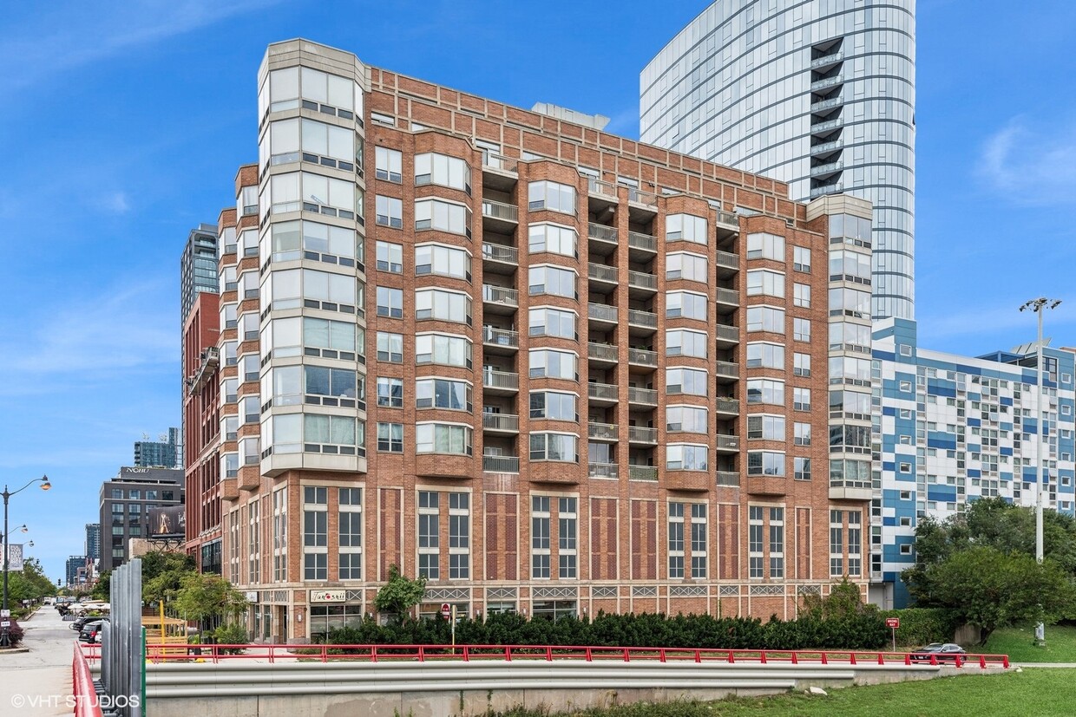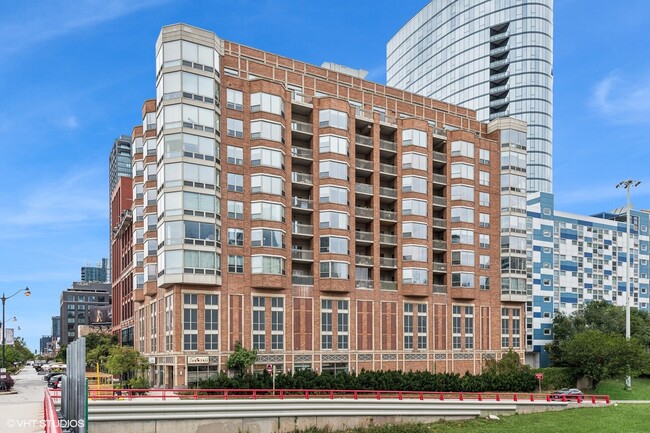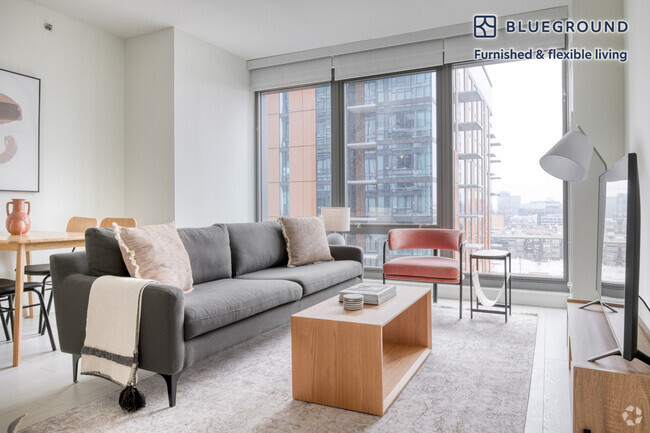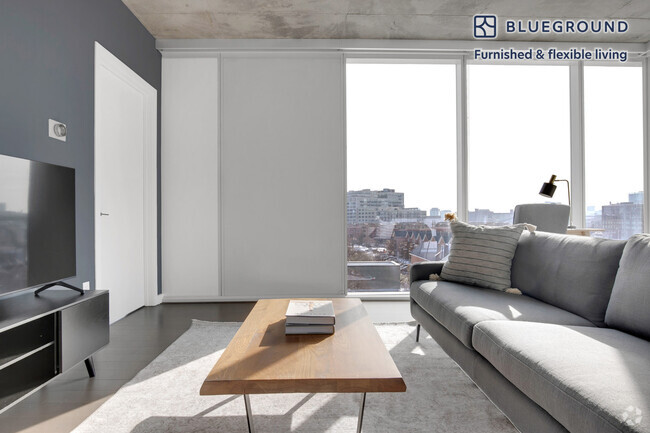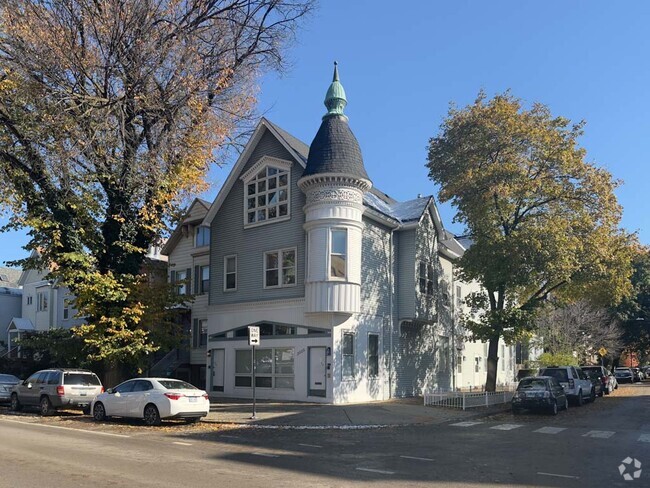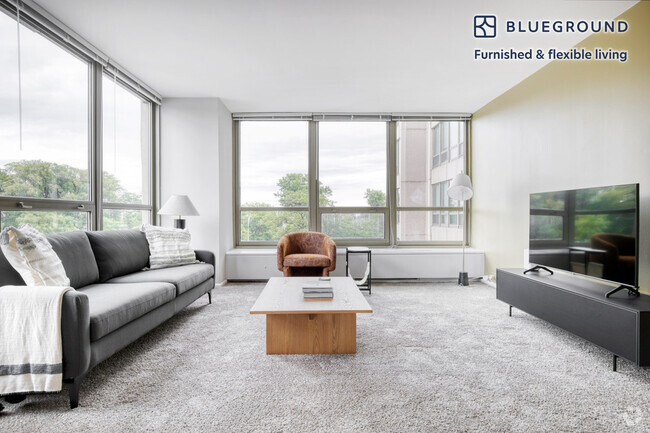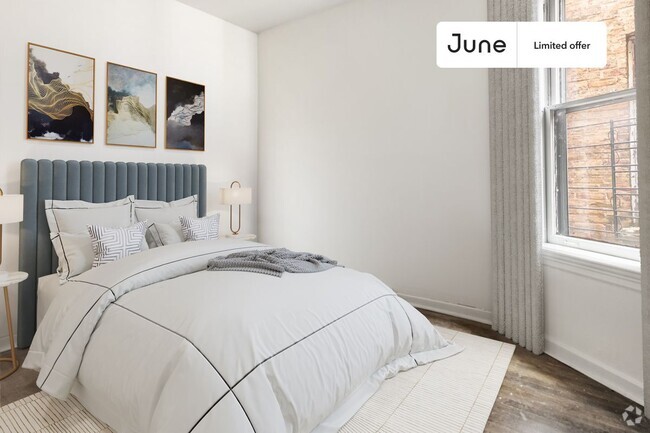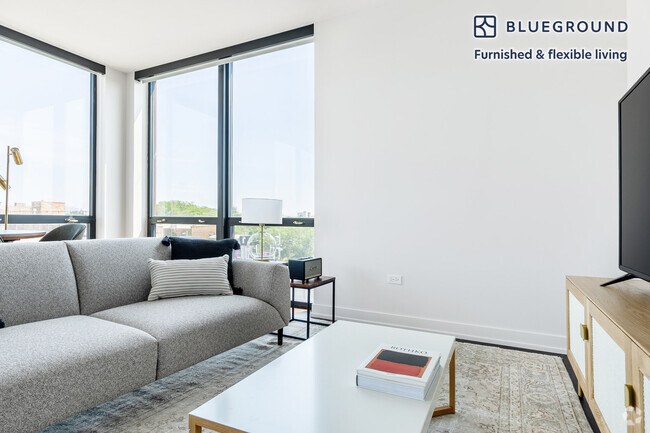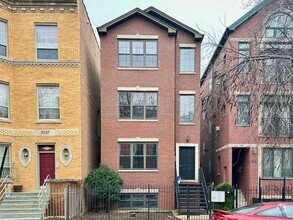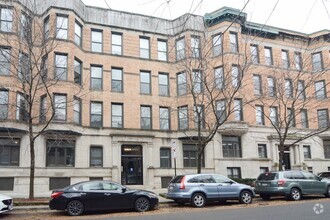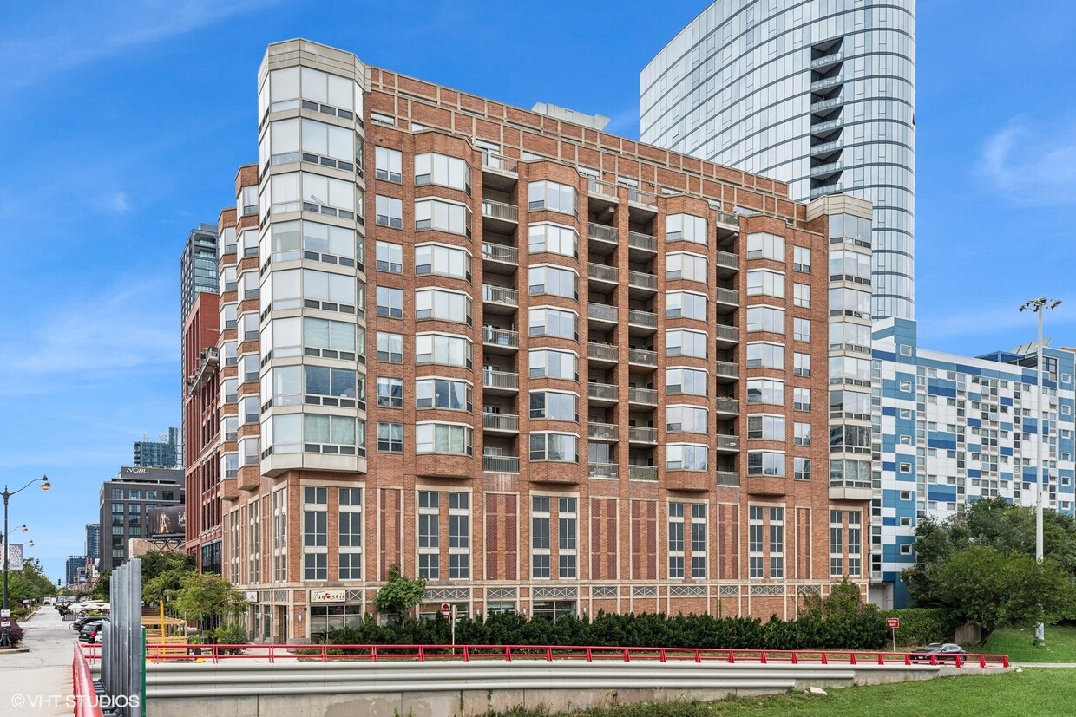

Check Back Soon for Upcoming Availability
| Beds | Baths | Average SF |
|---|---|---|
| 2 Bedrooms 2 Bedrooms 2 Br | 2 Baths 2 Baths 2 Ba | 1,400 SF |
About This Property
Is it time to up your "work from home" game? Check out this spacious 2bed/2 full bath West Loop (Fulton Market District) rental WITH GARAGE PARKING INCLUDED! Master bedroom has a huge en suite featuring a separate shower, tub and double vanity. Granite/stainless steel kitchen with island. Brand new Miele front load washer and dryer in unit. Enjoy the exterior balcony off of the dining room with tons of natural light and amazing city views. Ditch the gym membership - you will have access to the on-sight exercise facility with all the equipment you will need. The location couldn't be better as you are surrounded by Metra stops, The Ogilvie Transportation Center (L), easy on/off access to the Kennedy expressway and only a 4 block walk to the Loop. Also, be sure to check out all the amazing dining options right outside your door. Welcome Home! Applicant requirements: Income equal to at least 2 1/2 times the rental rate. Credit/Background checks required. There is a 50lb weight limit on pets and no aggressive breeds. 2 pet maximum and must be approved.
720 W Randolph St is a condo located in Cook County and the 60661 ZIP Code.
Condo Features
Washer/Dryer
Air Conditioning
Dishwasher
Walk-In Closets
Island Kitchen
Granite Countertops
Microwave
Refrigerator
Highlights
- Washer/Dryer
- Air Conditioning
- Heating
- Security System
- Storage Space
- Double Vanities
- Tub/Shower
- Intercom
Kitchen Features & Appliances
- Dishwasher
- Disposal
- Granite Countertops
- Stainless Steel Appliances
- Island Kitchen
- Kitchen
- Microwave
- Oven
- Range
- Refrigerator
Model Details
- Vinyl Flooring
- Dining Room
- Family Room
- Bay Window
- Views
- Walk-In Closets
- Window Coverings
Fees and Policies
The fees below are based on community-supplied data and may exclude additional fees and utilities.
- Dogs Allowed
-
Fees not specified
- Cats Allowed
-
Fees not specified
- Parking
-
Garage--
Details
Utilities Included
-
Water
-
Trash Removal
-
Sewer
Property Information
-
Built in 2008
 This Property
This Property
 Available Property
Available Property
Situated in the West Loop, Fulton Market brings a modern flair to Chicago’s former meatpacking district. Old food processing factories stand together with artisanal pickle companies and tech newcomers in Fulton Market’s exhilarating blend of the old and the new. Award-winning restaurants, trendy bars, unique boutiques, and art galleries are also in the mix, lending the neighborhood a creative edge with a spirited nightlife scene.
Fulton Market’s walkable design in addition to its close proximity to the Loop, I-90, and public transportation have further spurred growth in the area. Newcomers continue to arrive, bringing a more residential flavor to this traditionally non-residential district. Renters have their choice of luxury apartments, lofts, and condos in the vibrant Fulton Market.
Learn more about living in Fulton MarketBelow are rent ranges for similar nearby apartments
| Beds | Average Size | Lowest | Typical | Premium |
|---|---|---|---|---|
| Studio Studio Studio | 528-529 Sq Ft | $1,529 | $2,755 | $6,817 |
| 1 Bed 1 Bed 1 Bed | 723-724 Sq Ft | $1,175 | $3,233 | $11,640 |
| 2 Beds 2 Beds 2 Beds | 1176 Sq Ft | $1,350 | $5,106 | $21,534 |
| 3 Beds 3 Beds 3 Beds | 1680-1685 Sq Ft | $3,650 | $7,324 | $21,207 |
| 4 Beds 4 Beds 4 Beds | 3359 Sq Ft | $4,500 | $8,226 | $13,777 |
- Washer/Dryer
- Air Conditioning
- Heating
- Security System
- Storage Space
- Double Vanities
- Tub/Shower
- Intercom
- Dishwasher
- Disposal
- Granite Countertops
- Stainless Steel Appliances
- Island Kitchen
- Kitchen
- Microwave
- Oven
- Range
- Refrigerator
- Vinyl Flooring
- Dining Room
- Family Room
- Bay Window
- Views
- Walk-In Closets
- Window Coverings
- Elevator
- Balcony
- Fitness Center
| Colleges & Universities | Distance | ||
|---|---|---|---|
| Colleges & Universities | Distance | ||
| Drive: | 3 min | 1.1 mi | |
| Drive: | 3 min | 1.2 mi | |
| Drive: | 4 min | 1.4 mi | |
| Drive: | 3 min | 1.4 mi |
Transportation options available in Chicago include Morgan, located 0.3 miles from 720 W Randolph St Unit 808. 720 W Randolph St Unit 808 is near Chicago Midway International, located 10.6 miles or 17 minutes away, and Chicago O'Hare International, located 17.0 miles or 26 minutes away.
| Transit / Subway | Distance | ||
|---|---|---|---|
| Transit / Subway | Distance | ||
| Walk: | 6 min | 0.3 mi | |
|
|
Walk: | 7 min | 0.4 mi |
|
|
Walk: | 9 min | 0.5 mi |
|
|
Walk: | 15 min | 0.8 mi |
|
|
Drive: | 4 min | 2.5 mi |
| Commuter Rail | Distance | ||
|---|---|---|---|
| Commuter Rail | Distance | ||
|
|
Walk: | 7 min | 0.4 mi |
|
|
Walk: | 14 min | 0.7 mi |
|
|
Drive: | 4 min | 1.5 mi |
|
|
Drive: | 4 min | 1.5 mi |
|
|
Drive: | 4 min | 1.8 mi |
| Airports | Distance | ||
|---|---|---|---|
| Airports | Distance | ||
|
Chicago Midway International
|
Drive: | 17 min | 10.6 mi |
|
Chicago O'Hare International
|
Drive: | 26 min | 17.0 mi |
Time and distance from 720 W Randolph St Unit 808.
| Shopping Centers | Distance | ||
|---|---|---|---|
| Shopping Centers | Distance | ||
| Walk: | 6 min | 0.3 mi | |
| Walk: | 7 min | 0.4 mi | |
| Walk: | 8 min | 0.4 mi |
| Parks and Recreation | Distance | ||
|---|---|---|---|
| Parks and Recreation | Distance | ||
|
Alliance for the Great Lakes
|
Drive: | 3 min | 1.2 mi |
|
Openlands
|
Drive: | 3 min | 1.2 mi |
|
Millennium Park
|
Drive: | 4 min | 1.4 mi |
|
Grant Park
|
Drive: | 4 min | 2.0 mi |
|
Lake Shore Park
|
Drive: | 5 min | 2.4 mi |
| Hospitals | Distance | ||
|---|---|---|---|
| Hospitals | Distance | ||
| Drive: | 4 min | 1.7 mi | |
| Drive: | 3 min | 1.8 mi | |
| Drive: | 5 min | 2.2 mi |
| Military Bases | Distance | ||
|---|---|---|---|
| Military Bases | Distance | ||
| Drive: | 34 min | 24.6 mi |
You May Also Like
Similar Rentals Nearby
-
-
-
-
-
-
-
-
-
$2,4003 Beds, 2 Baths, 1,300 sq ftCondo for Rent
-
$2,8953 Beds, 1 Bath, 1,600 sq ftCondo for Rent
What Are Walk Score®, Transit Score®, and Bike Score® Ratings?
Walk Score® measures the walkability of any address. Transit Score® measures access to public transit. Bike Score® measures the bikeability of any address.
What is a Sound Score Rating?
A Sound Score Rating aggregates noise caused by vehicle traffic, airplane traffic and local sources
