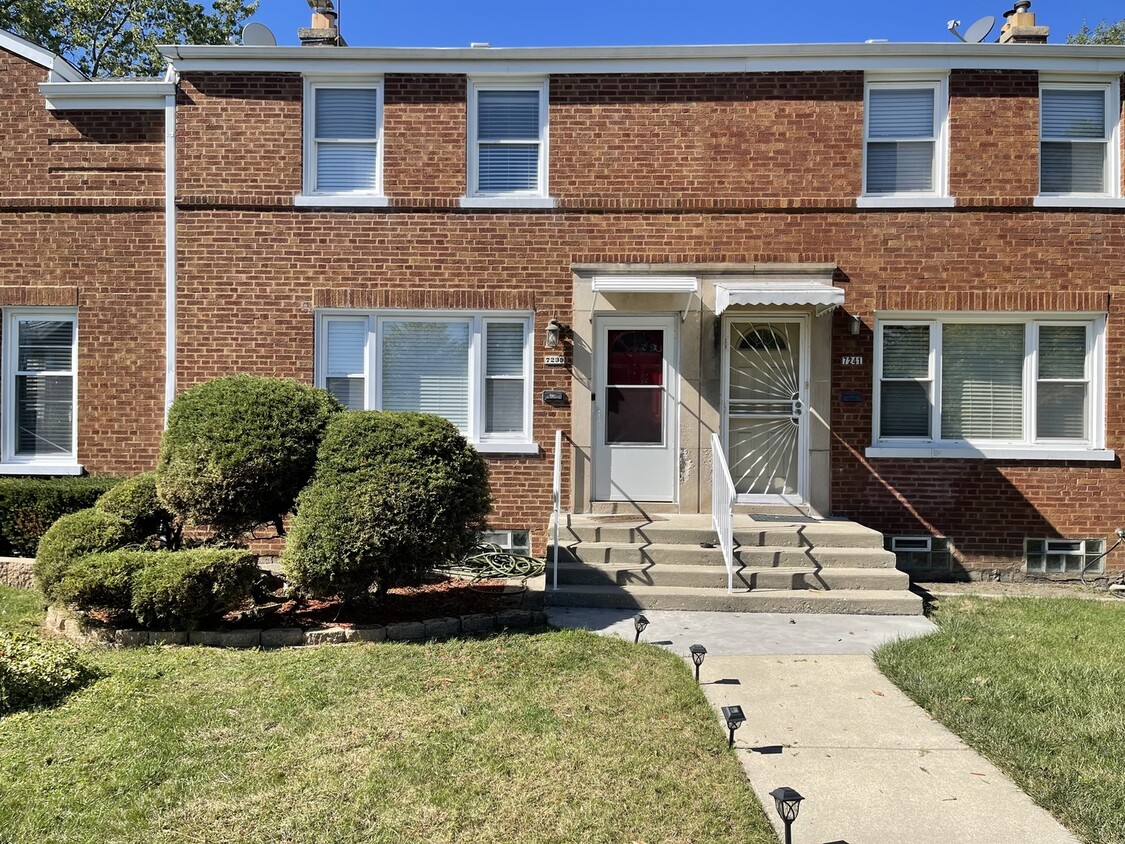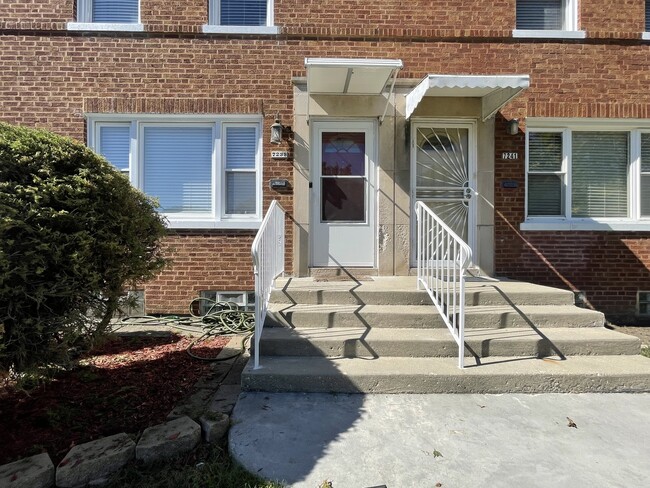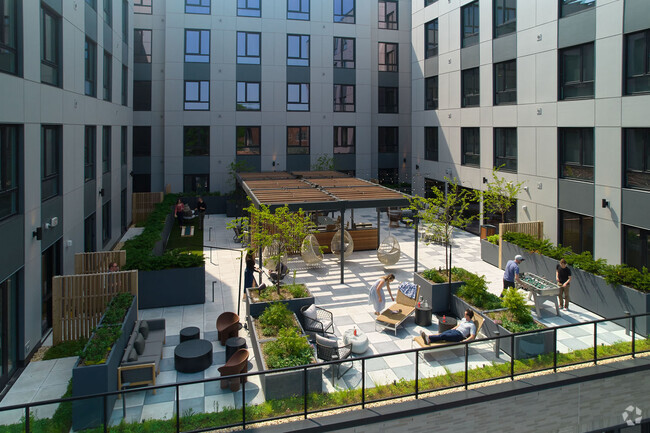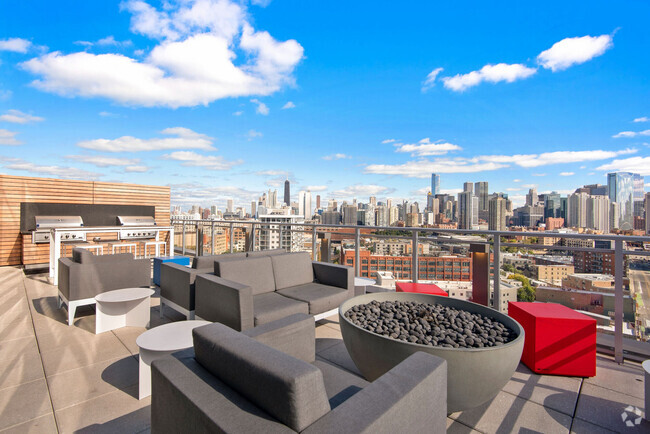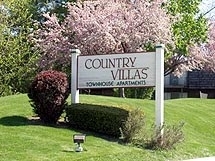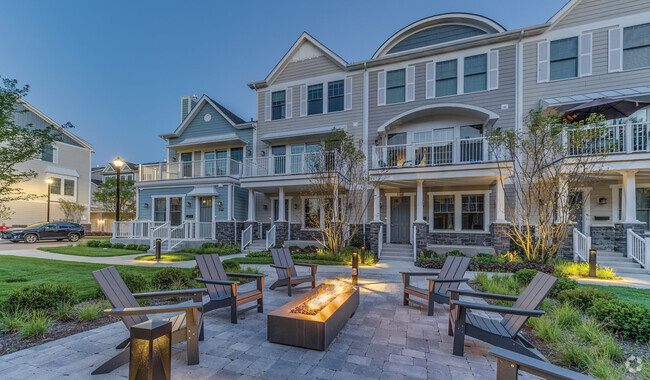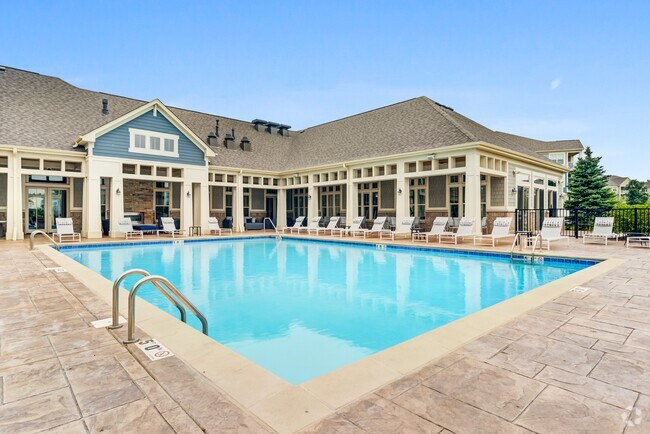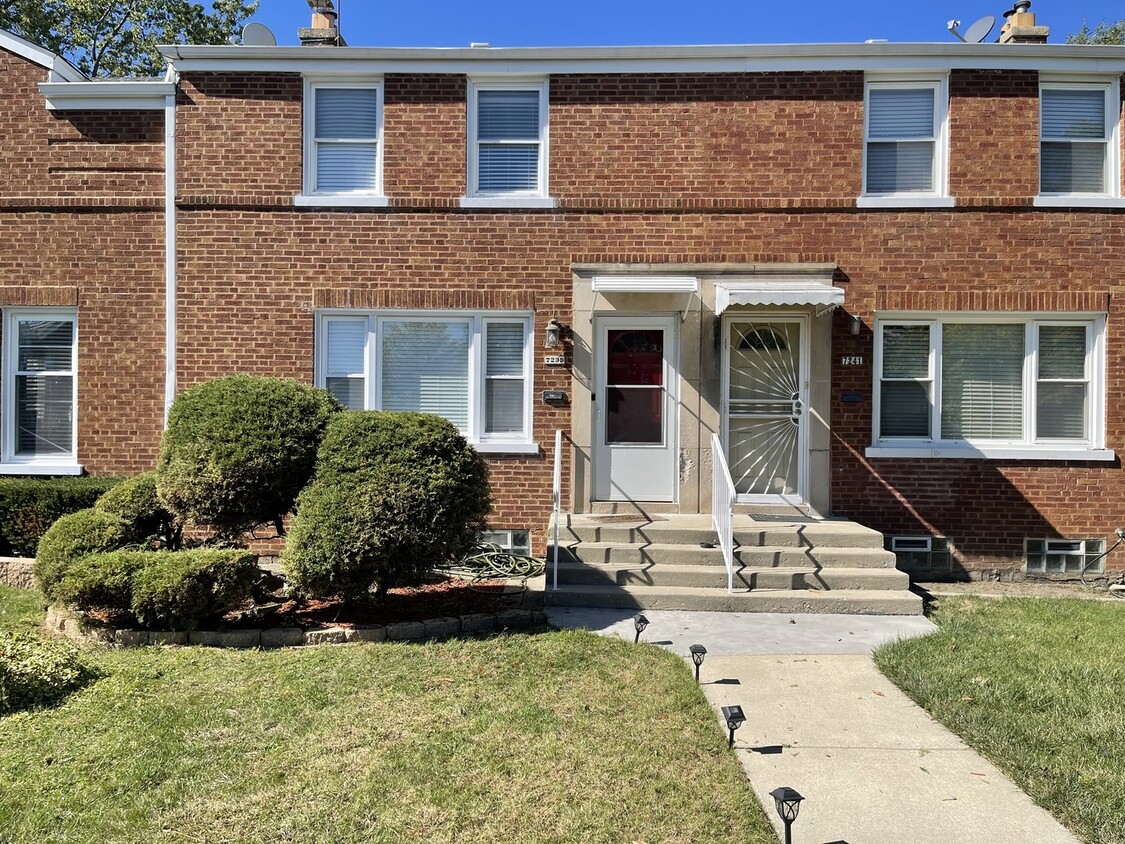7239 W Summerdale Ave
Chicago, IL 60656

Check Back Soon for Upcoming Availability
| Beds | Baths | Average SF |
|---|---|---|
| 2 Bedrooms 2 Bedrooms 2 Br | 2 Baths 2 Baths 2 Ba | 1,174 SF |
About This Property
** A Charming Townhome You will Love to Call Home ** This Versatile Floor Plan boasts Beautiful Hardwood Floors throughout the Living Room,Dining Area,Kitchen,Bedrooms,Staircase,and Hallway,creating a Sleek and Inviting Atmosphere ** The Updated Kitchen Shines with Stainless Steel Appliances,Sparkling White Quartz Countertops,and Shaker-style Cabinetry ** The Spacious 1st-Floor Family Room is Perfect for Entertaining or can be converted into a Third Bedroom for Added flexibility and includes a Half Bath ** The Finished Basement adds even More Living Space and can be used as a Recreation Room,Office,or Whatever suits Your Needs ** Convenience is Key with In-Unit Laundry ** Enjoy the Private,Fenced Backyard Featuring a Generous Patio Area complete with a Table,Eight Chairs,and an Umbrella ideal for Outdoor Relaxation or Hosting Gatherings ** Located just Minutes from I-90/94,CTA Buses,the Blue Line,and Shopping and Dining at Rosemont and the H.I.P. ** Water is included in the Rent Price ** Pets allowed on a Case by Case Basis with Pet Deposit ** Requirements: One-year Lease minimum,No Smoking in Home,Security Deposit,Renter's Insurance,Credit/Background/Eviction Reports ($50 per person 18 yrs and older) run by Listing Broker,Minimum 700 Credit Score,Household Income must be 2.5 times the Rent to Qualify ** Comfort and Accessibility make this a Sweet Home ** Based on information submitted to the MLS GRID as of [see last changed date above]. All data is obtained from various sources and may not have been verified by broker or MLS GRID. Supplied Open House Information is subject to change without notice. All information should be independently reviewed and verified for accuracy. Properties may or may not be listed by the office/agent presenting the information. Some IDX listings have been excluded from this website. Prices displayed on all Sold listings are the Last Known Listing Price and may not be the actual selling price.
7239 W Summerdale Ave is a townhome located in Cook County and the 60656 ZIP Code. This area is served by the Chicago Public Schools attendance zone.
Townhome Features
Washer/Dryer
Air Conditioning
Dishwasher
Microwave
- Washer/Dryer
- Air Conditioning
- Dishwasher
- Microwave
Fees and Policies
The fees below are based on community-supplied data and may exclude additional fees and utilities.
- Dogs Allowed
-
Fees not specified
- Cats Allowed
-
Fees not specified
Details
Lease Options
-
12 Months
The community of Norwood Park encompasses a handful of green spaces and parks, like Oriole Park. Residents enjoy this park because of its thoughtful amenities such as a playground, splash pool, athletic fields and facilities. During the Memorial Day holiday weekend, a large parade is held by the community – a tradition going on 90+ years!
Norwood Park’s historic district is the home of Chicago’s oldest dwelling, the Noble-Seymour-Crippen House. Golf enthusiasts will appreciate the proximity to Edgebrook Golf Course. There’s a diverse selection of restaurants located throughout Norwood Park, and residents are comforted by the accessibility to subway stations and Interstate 90. The Fashion Outlets of Chicago and O’Hare International Airport are both a short distance away.
Learn more about living in Norwood ParkBelow are rent ranges for similar nearby apartments
| Beds | Average Size | Lowest | Typical | Premium |
|---|---|---|---|---|
| Studio Studio Studio | 450 Sq Ft | $1,325 | $1,439 | $1,770 |
| 1 Bed 1 Bed 1 Bed | 709 Sq Ft | $1,000 | $1,848 | $2,335 |
| 2 Beds 2 Beds 2 Beds | 1111 Sq Ft | $1,750 | $2,694 | $3,600 |
| 3 Beds 3 Beds 3 Beds | 1297 Sq Ft | $1,900 | $2,493 | $4,250 |
| 4 Beds 4 Beds 4 Beds | 3024 Sq Ft | $3,100 | $3,800 | $4,500 |
- Washer/Dryer
- Air Conditioning
- Dishwasher
- Microwave
| Colleges & Universities | Distance | ||
|---|---|---|---|
| Colleges & Universities | Distance | ||
| Drive: | 6 min | 2.3 mi | |
| Drive: | 12 min | 6.1 mi | |
| Drive: | 14 min | 6.1 mi | |
| Drive: | 13 min | 6.8 mi |
 The GreatSchools Rating helps parents compare schools within a state based on a variety of school quality indicators and provides a helpful picture of how effectively each school serves all of its students. Ratings are on a scale of 1 (below average) to 10 (above average) and can include test scores, college readiness, academic progress, advanced courses, equity, discipline and attendance data. We also advise parents to visit schools, consider other information on school performance and programs, and consider family needs as part of the school selection process.
The GreatSchools Rating helps parents compare schools within a state based on a variety of school quality indicators and provides a helpful picture of how effectively each school serves all of its students. Ratings are on a scale of 1 (below average) to 10 (above average) and can include test scores, college readiness, academic progress, advanced courses, equity, discipline and attendance data. We also advise parents to visit schools, consider other information on school performance and programs, and consider family needs as part of the school selection process.
View GreatSchools Rating Methodology
Transportation options available in Chicago include Harlem Station (Blue Line - O'hare Branch), located 2.2 miles from 7239 W Summerdale Ave. 7239 W Summerdale Ave is near Chicago O'Hare International, located 6.0 miles or 11 minutes away, and Chicago Midway International, located 16.4 miles or 31 minutes away.
| Transit / Subway | Distance | ||
|---|---|---|---|
| Transit / Subway | Distance | ||
|
|
Drive: | 4 min | 2.2 mi |
|
|
Drive: | 6 min | 3.8 mi |
|
|
Drive: | 8 min | 4.1 mi |
|
|
Drive: | 9 min | 5.2 mi |
|
|
Drive: | 9 min | 5.7 mi |
| Commuter Rail | Distance | ||
|---|---|---|---|
| Commuter Rail | Distance | ||
|
|
Drive: | 4 min | 1.9 mi |
|
|
Drive: | 6 min | 2.7 mi |
|
|
Drive: | 5 min | 3.0 mi |
|
|
Drive: | 6 min | 3.0 mi |
|
|
Drive: | 6 min | 3.2 mi |
| Airports | Distance | ||
|---|---|---|---|
| Airports | Distance | ||
|
Chicago O'Hare International
|
Drive: | 11 min | 6.0 mi |
|
Chicago Midway International
|
Drive: | 31 min | 16.4 mi |
Time and distance from 7239 W Summerdale Ave.
| Shopping Centers | Distance | ||
|---|---|---|---|
| Shopping Centers | Distance | ||
| Walk: | 7 min | 0.4 mi | |
| Walk: | 15 min | 0.8 mi | |
| Walk: | 16 min | 0.9 mi |
| Parks and Recreation | Distance | ||
|---|---|---|---|
| Parks and Recreation | Distance | ||
|
Oriole Park
|
Walk: | 7 min | 0.4 mi |
|
Norwood Park
|
Drive: | 4 min | 1.5 mi |
|
Caldwell Woods
|
Drive: | 5 min | 2.6 mi |
|
Catherine Chevalier Woods
|
Drive: | 6 min | 2.8 mi |
|
Bunker Hill / Clayton Smith Preserves
|
Drive: | 7 min | 4.1 mi |
| Hospitals | Distance | ||
|---|---|---|---|
| Hospitals | Distance | ||
| Walk: | 19 min | 1.0 mi | |
| Drive: | 5 min | 2.1 mi | |
| Drive: | 9 min | 4.4 mi |
| Military Bases | Distance | ||
|---|---|---|---|
| Military Bases | Distance | ||
| Drive: | 19 min | 13.6 mi |
You May Also Like
Similar Rentals Nearby
What Are Walk Score®, Transit Score®, and Bike Score® Ratings?
Walk Score® measures the walkability of any address. Transit Score® measures access to public transit. Bike Score® measures the bikeability of any address.
What is a Sound Score Rating?
A Sound Score Rating aggregates noise caused by vehicle traffic, airplane traffic and local sources
