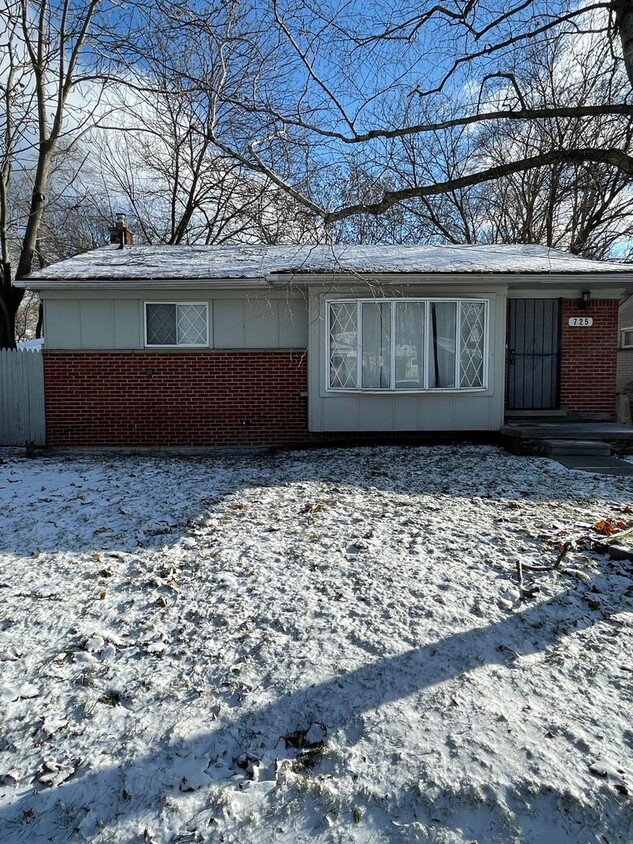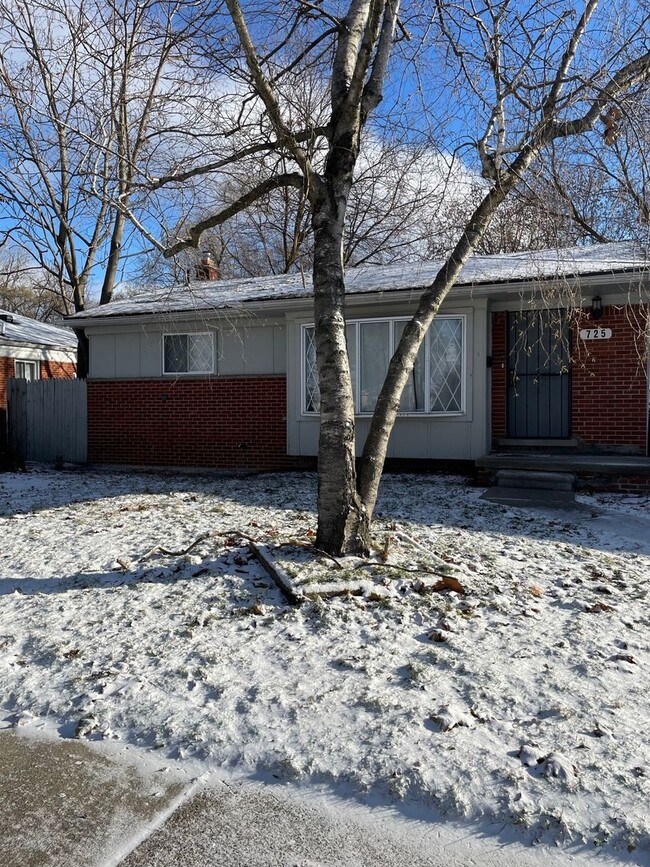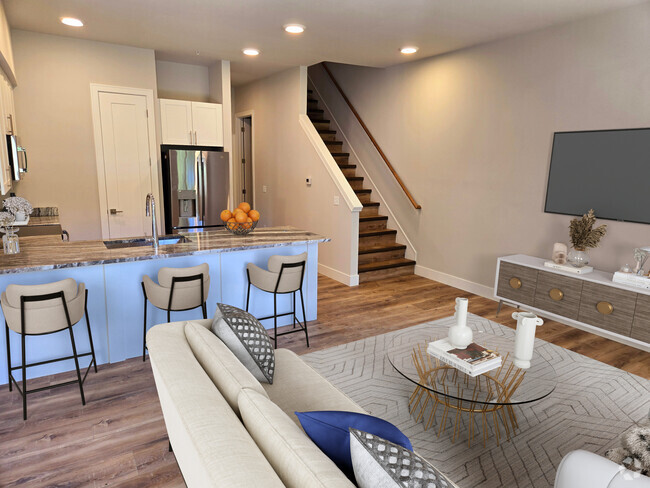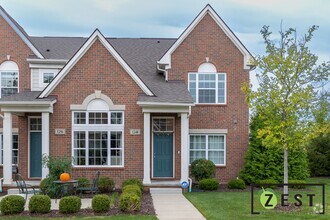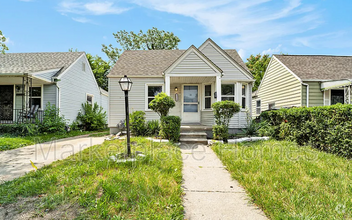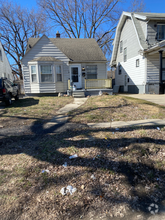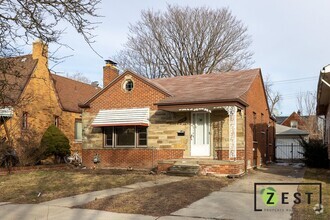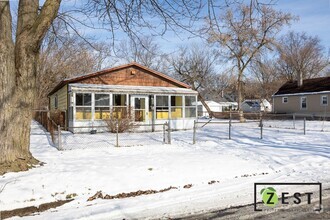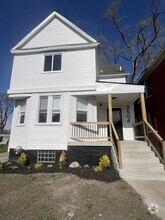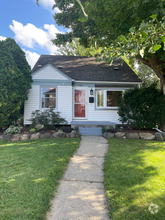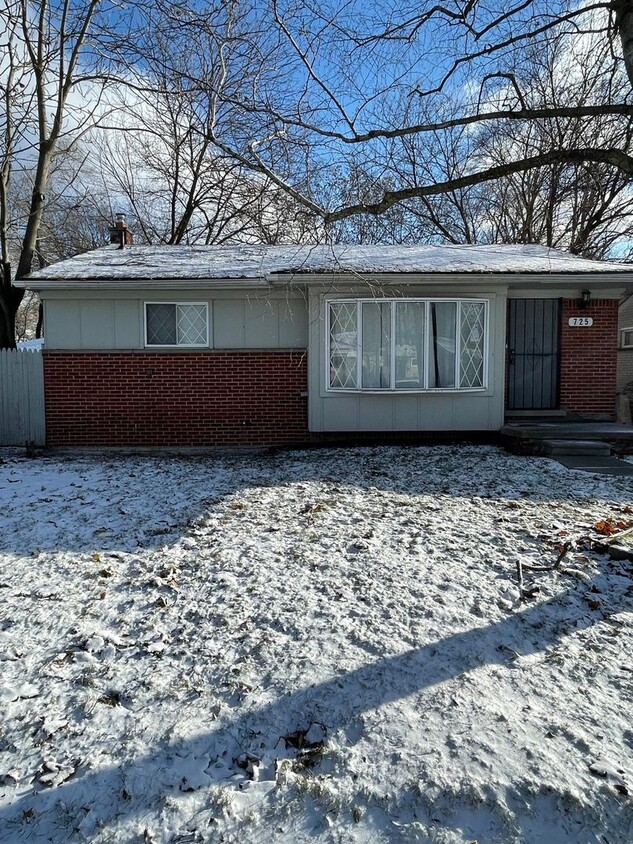Pets Allowed Walk-In Closets Microwave Oven Patio Stainless Steel Appliances Office
725 Clair St
725 Clair St,
Inkster,
MI
48141

-
Monthly Rent
$1,195
-
Bedrooms
3 bd
-
Bathrooms
1 ba
-
Square Feet
960 sq ft
Details

About This Property
**NEW YEARS SPECIAL** TO START THE NEW YEAR upon approval and lease execution WE ARE CREDITING THE APPLICATION FEE AND WAIVING THE $140 ADMIN FEE. 16–18-month lease required Welcome to this charming 3-bedroom ranch home in the heart of Inkster, offering a comfortable and inviting living space. The living room features a large bay window that fills the space with natural light, creating a warm and welcoming atmosphere perfect for relaxation or entertaining. The kitchen boasts modern upgrades, including granite countertops and a beautifully tiled backsplash, adding style and functionality. The eat-in area provides a cozy spot for casual dining. New carpeting throughout the living room and bedrooms adds comfort and a fresh look. The well-sized bedrooms offer ample space for rest and storage. The bathroom features elegant ceramic wainscotting and tile accents, enhancing its design. An unfinished basement provides endless possibilities for additional living space NO PETS, NO SMOKING. FOR LEASING INFORMATION CALL . **Visit our company website, Click the "search rentals" tab at the top of the page to schedule a showing, read our qualifications, apply for the property, or to view our other available properties. **$60 Application Fee per Adult. **Other applicable fees due at signing: $400.00 Cleaning fee, $140 Admin Fee, $15 Monthly Resident Fee **Renter's Insurance Required. Obtain your own or purchase our company's policy for $15.00 per month. DO NOT APPLY ON ANY OTHER WEBSITES. IF YOU ARE CONTACTED BY ANYONE OTHER THAN REAL PROPERTY MANAGEMENT METRO DETROIT IT IS A SCAM. DO NOT GIVE ANYONE ANY MONEY FOR ANY REASON OTHER THAN REAL PROPERTY MANAGEMENT METRO DETROIT.
725 Clair St is a house located in Wayne County and the 48141 ZIP Code. This area is served by the Wayne-Westland Community attendance zone.
Discover Homeownership
Renting vs. Buying
-
Housing Cost Per Month: $1,195
-
Rent for 30 YearsRenting doesn't build equity Future EquityRenting isn't tax deductible Mortgage Interest Tax Deduction$0 Net Return
-
Buy Over 30 Years$468K - $834K Future Equity$211K Mortgage Interest Tax Deduction$38K - $404K Gain Net Return
-
 This Property
This Property
 Available Property
Available Property
While many people head into Detroit for work, they go home in the evenings to their Inkster apartment. This quiet suburb is a nice place to settle down and enjoy the amenities of the big city without traveling far.
In addition to affordable apartments, Inkster residents also have a plethora of local restaurants on Route 12 and Middlebelt Road. The community is ideal for those who want a minimal commute and growing career.
Learn more about living in Inkster| Colleges & Universities | Distance | ||
|---|---|---|---|
| Colleges & Universities | Distance | ||
| Drive: | 16 min | 7.3 mi | |
| Drive: | 15 min | 7.5 mi | |
| Drive: | 18 min | 9.0 mi | |
| Drive: | 21 min | 9.1 mi |
Transportation options available in Inkster include Ferry St - Southbound, located 16.5 miles from 725 Clair St. 725 Clair St is near Detroit Metro Wayne County, located 9.0 miles or 18 minutes away.
| Transit / Subway | Distance | ||
|---|---|---|---|
| Transit / Subway | Distance | ||
| Drive: | 29 min | 16.5 mi | |
| Drive: | 30 min | 16.6 mi | |
| Drive: | 30 min | 16.6 mi | |
| Drive: | 29 min | 16.6 mi | |
| Drive: | 30 min | 16.6 mi |
| Commuter Rail | Distance | ||
|---|---|---|---|
| Commuter Rail | Distance | ||
|
|
Drive: | 15 min | 6.7 mi |
|
|
Drive: | 30 min | 16.5 mi |
|
|
Drive: | 40 min | 23.0 mi |
|
|
Drive: | 45 min | 25.4 mi |
| Airports | Distance | ||
|---|---|---|---|
| Airports | Distance | ||
|
Detroit Metro Wayne County
|
Drive: | 18 min | 9.0 mi |
Time and distance from 725 Clair St.
| Shopping Centers | Distance | ||
|---|---|---|---|
| Shopping Centers | Distance | ||
| Walk: | 7 min | 0.4 mi | |
| Drive: | 3 min | 1.1 mi | |
| Drive: | 5 min | 1.6 mi |
| Parks and Recreation | Distance | ||
|---|---|---|---|
| Parks and Recreation | Distance | ||
|
Goudy Park and Amphitheatre
|
Drive: | 7 min | 3.3 mi |
|
Nankin Mills Nature Center
|
Drive: | 9 min | 4.4 mi |
|
Holliday Forest & Wildlife Preserve
|
Drive: | 13 min | 5.9 mi |
|
Henry Ford Museum & Greenfield Village
|
Drive: | 16 min | 6.9 mi |
|
Environmental Interpretive Center
|
Drive: | 15 min | 7.3 mi |
| Hospitals | Distance | ||
|---|---|---|---|
| Hospitals | Distance | ||
| Walk: | 18 min | 0.9 mi | |
| Drive: | 7 min | 3.3 mi | |
| Drive: | 8 min | 3.6 mi |
You May Also Like
Similar Rentals Nearby
-
1 / 21Single-Family Homes Specials
-
-
-
-
-
-
$1,4003 Beds, 1 Bath, 960 sq ftHouse for Rent
-
$2,2003 Beds, 2.5 Baths, 2,328 sq ftHouse for Rent
-
$2,0503 Beds, 1 Bath, 1,000 sq ftHouse for Rent
-
What Are Walk Score®, Transit Score®, and Bike Score® Ratings?
Walk Score® measures the walkability of any address. Transit Score® measures access to public transit. Bike Score® measures the bikeability of any address.
What is a Sound Score Rating?
A Sound Score Rating aggregates noise caused by vehicle traffic, airplane traffic and local sources
