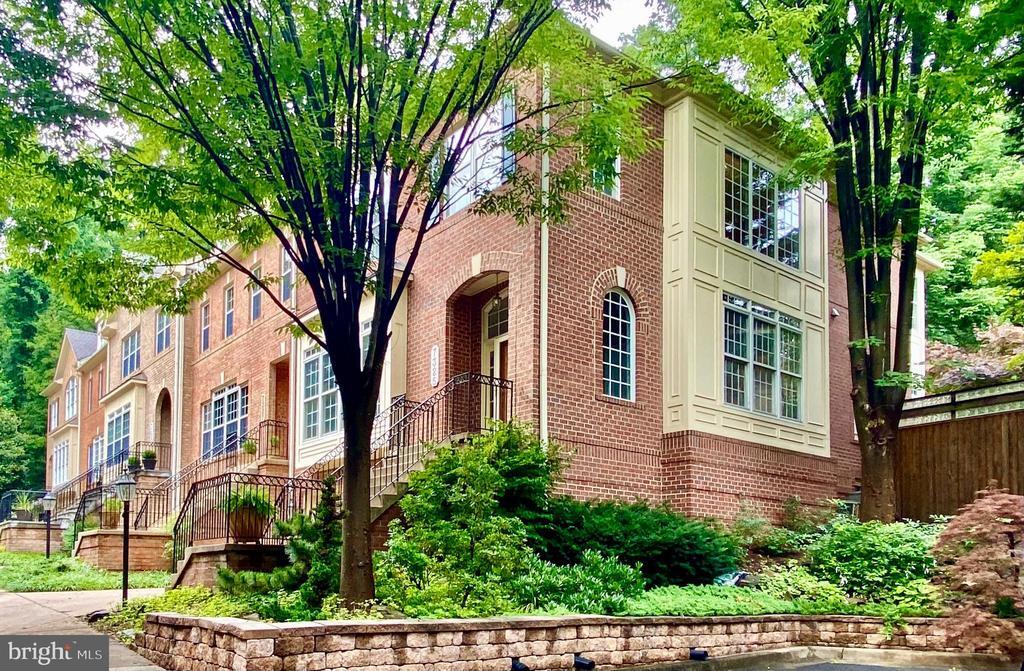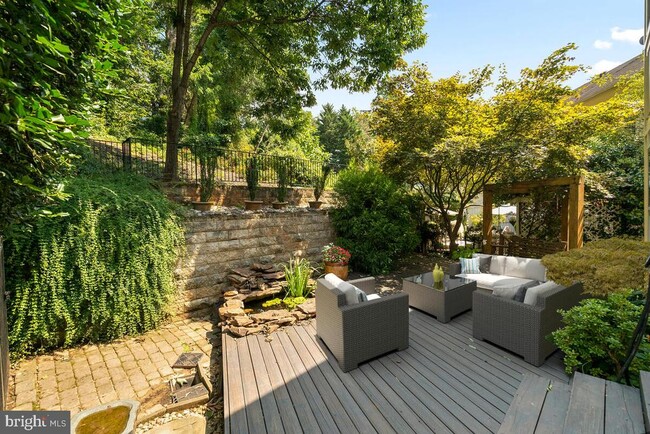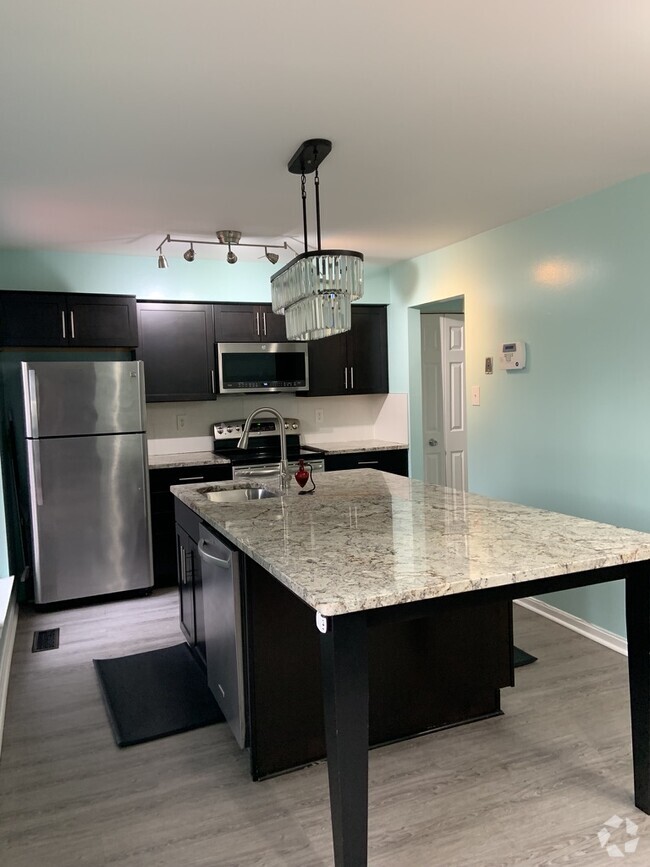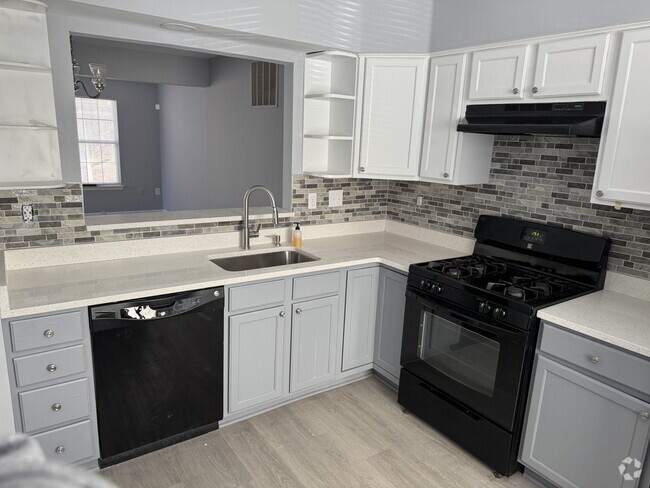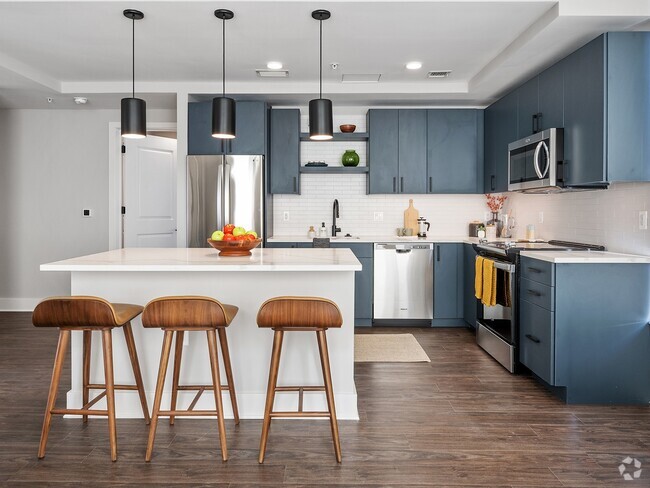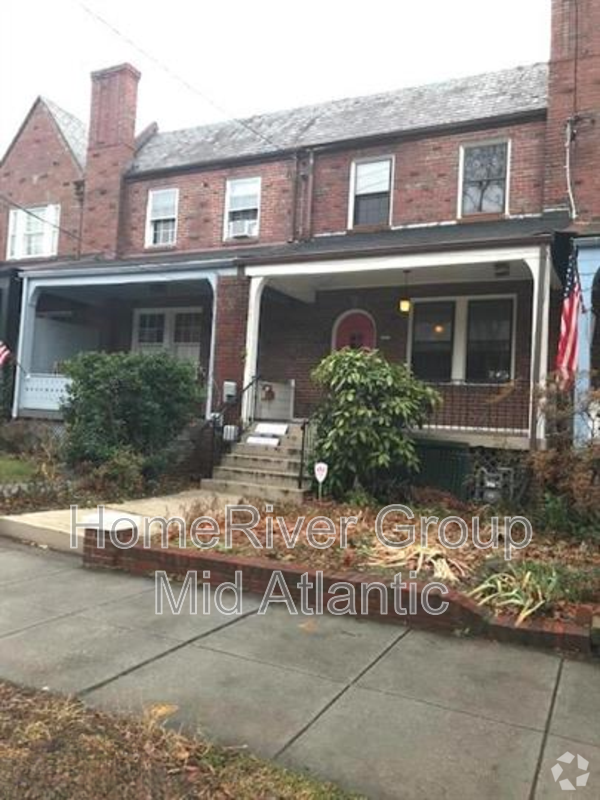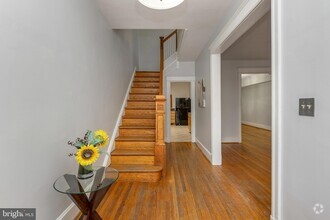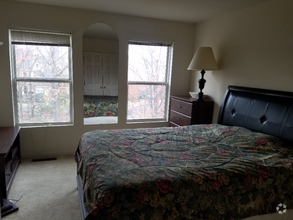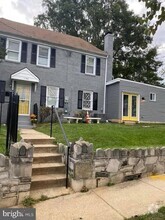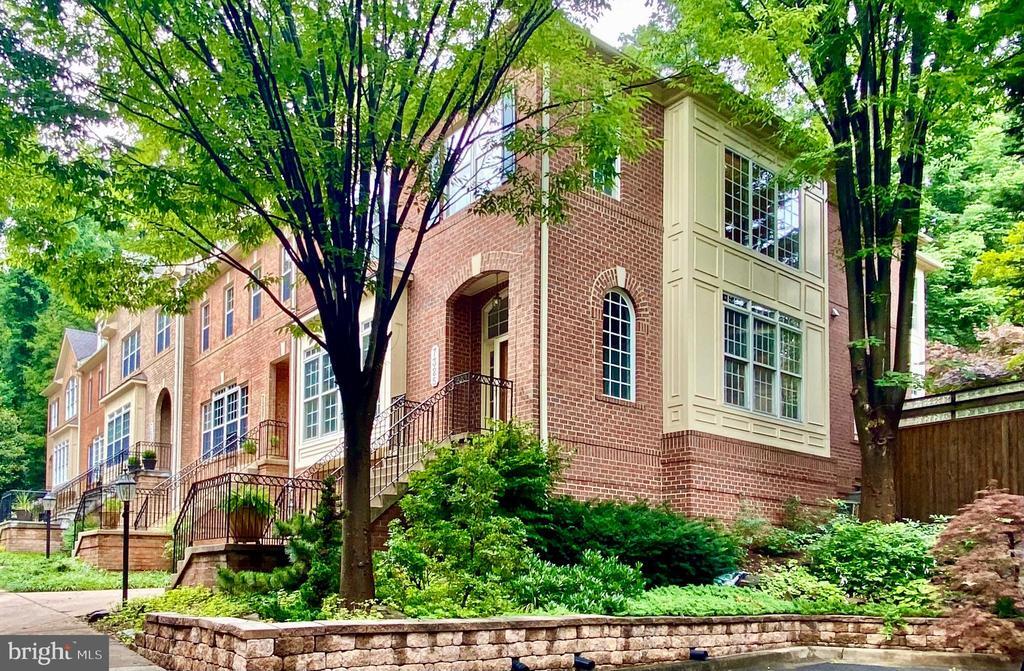7325 Bannockburn Ridge Ct
Bethesda, MD 20817
-
Bedrooms
4
-
Bathrooms
3.5
-
Square Feet
4,064 sq ft
-
Available
Available Now
Highlights
- Eat-In Gourmet Kitchen
- View of Trees or Woods
- Open Floorplan
- Colonial Architecture
- Palladian Windows
- Formal Dining Room

About This Home
The three magic words of real estate are location, location, location and this magnificent brick beauty has it in spades! Truly a rare find, a home in this scenic enclave becomes available once in a blue moon and seldom do you see an end unit available. Quality built with only the finest materials, the property features 3 finished levels, a three level extension, soaring ten foot ceilings on the first floor and walls of glass towards the rear of the home with leafy views of nature from almost every vantage point. A large family room is open to the fabulous kitchen, which is vast, and a beautiful breakfast room overlooks the private serene rear garden. The owner's sanctuary is so inviting you will never want to leave! This divine space includes a sitting room, a large walk-in closet, a whirlpool tub with a separate shower and gorgeous tile. The private and Zen-inspired rear walled garden backs to a conservation area and a deck and patio with a koi pond are perfect for dining alfresco. You can hear a pin drop in the ultra quiet Zen-garden. A short walk to Whitman, Pyle, parks and Kenwood for lovely morning and evening walks, are just added benefits of the superb location. A commuter, gardener and entertainers delight... this home is truly a gem!
7325 Bannockburn Ridge Ct is a townhome located in Montgomery County and the 20817 ZIP Code. This area is served by the Montgomery County Public Schools attendance zone.
Home Details
Home Type
Year Built
Bedrooms and Bathrooms
Eco-Friendly Details
Finished Basement
Home Design
Interior Spaces
Kitchen
Laundry
Listing and Financial Details
Lot Details
Parking
Schools
Utilities
Views
Community Details
Overview
Pet Policy
Contact
- Listed by Orla M O'Callaghan | RE/MAX Realty Centre, Inc.
- Phone Number
- Contact
-
Source
 Bright MLS, Inc.
Bright MLS, Inc.
- Basement
Kenwood Park attracts renters looking for a suburban paradise with the advantages of metropolitan life. With several lush green spaces including a golf and country club, Kenwood Park features luxury high-rise apartments and houses in craftsman, farmhouse, and modern styles. The neighborhood attracts families with access to great schools. Kenwood Park is even home to one of the top high schools in the nation with great academics and athletics.
There are several grocery stores in the area, but Kenwood is also extremely close to shops and eateries in Friendship Village, the Shops at Wisconsin Place, Chevy Chase Pavilion, and more. Along with being a great location for families and shopping, Kenwood Park is a great location for commuters who work in Washington D.C. The nation’s capital is only 25 minutes away from the neighborhood.
Overall, Kenwood Park is a great place for any age or lifestyle with its overflow of attractive features.
Learn more about living in Kenwood Park| Colleges & Universities | Distance | ||
|---|---|---|---|
| Colleges & Universities | Distance | ||
| Drive: | 11 min | 5.5 mi | |
| Drive: | 14 min | 5.5 mi | |
| Drive: | 15 min | 7.1 mi | |
| Drive: | 20 min | 9.0 mi |
 The GreatSchools Rating helps parents compare schools within a state based on a variety of school quality indicators and provides a helpful picture of how effectively each school serves all of its students. Ratings are on a scale of 1 (below average) to 10 (above average) and can include test scores, college readiness, academic progress, advanced courses, equity, discipline and attendance data. We also advise parents to visit schools, consider other information on school performance and programs, and consider family needs as part of the school selection process.
The GreatSchools Rating helps parents compare schools within a state based on a variety of school quality indicators and provides a helpful picture of how effectively each school serves all of its students. Ratings are on a scale of 1 (below average) to 10 (above average) and can include test scores, college readiness, academic progress, advanced courses, equity, discipline and attendance data. We also advise parents to visit schools, consider other information on school performance and programs, and consider family needs as part of the school selection process.
View GreatSchools Rating Methodology
Transportation options available in Bethesda include Bethesda, located 3.3 miles from 7325 Bannockburn Ridge Ct. 7325 Bannockburn Ridge Ct is near Ronald Reagan Washington Ntl, located 13.6 miles or 27 minutes away, and Washington Dulles International, located 21.8 miles or 37 minutes away.
| Transit / Subway | Distance | ||
|---|---|---|---|
| Transit / Subway | Distance | ||
|
|
Drive: | 8 min | 3.3 mi |
|
|
Drive: | 9 min | 3.4 mi |
|
|
Drive: | 9 min | 4.1 mi |
|
|
Drive: | 10 min | 4.5 mi |
|
|
Drive: | 14 min | 5.7 mi |
| Commuter Rail | Distance | ||
|---|---|---|---|
| Commuter Rail | Distance | ||
|
|
Drive: | 15 min | 6.7 mi |
|
|
Drive: | 17 min | 6.8 mi |
|
|
Drive: | 19 min | 7.8 mi |
|
|
Drive: | 17 min | 9.4 mi |
|
|
Drive: | 24 min | 11.6 mi |
| Airports | Distance | ||
|---|---|---|---|
| Airports | Distance | ||
|
Ronald Reagan Washington Ntl
|
Drive: | 27 min | 13.6 mi |
|
Washington Dulles International
|
Drive: | 37 min | 21.8 mi |
Time and distance from 7325 Bannockburn Ridge Ct.
| Shopping Centers | Distance | ||
|---|---|---|---|
| Shopping Centers | Distance | ||
| Drive: | 5 min | 2.0 mi | |
| Drive: | 6 min | 2.7 mi | |
| Drive: | 10 min | 3.8 mi |
| Parks and Recreation | Distance | ||
|---|---|---|---|
| Parks and Recreation | Distance | ||
|
Glen Echo Park
|
Drive: | 4 min | 1.7 mi |
|
Locust Grove Nature Center
|
Drive: | 4 min | 2.0 mi |
|
McCrillis Gardens
|
Drive: | 7 min | 2.9 mi |
|
George Washington Memorial Parkway/Turkey Run Park
|
Drive: | 16 min | 7.4 mi |
|
Lyndon Baines Johnson Memorial Grove
|
Drive: | 15 min | 7.5 mi |
| Hospitals | Distance | ||
|---|---|---|---|
| Hospitals | Distance | ||
| Drive: | 7 min | 2.7 mi | |
| Drive: | 9 min | 3.6 mi | |
| Drive: | 11 min | 4.8 mi |
| Military Bases | Distance | ||
|---|---|---|---|
| Military Bases | Distance | ||
| Drive: | 15 min | 7.2 mi |
You May Also Like
Similar Rentals Nearby
What Are Walk Score®, Transit Score®, and Bike Score® Ratings?
Walk Score® measures the walkability of any address. Transit Score® measures access to public transit. Bike Score® measures the bikeability of any address.
What is a Sound Score Rating?
A Sound Score Rating aggregates noise caused by vehicle traffic, airplane traffic and local sources
