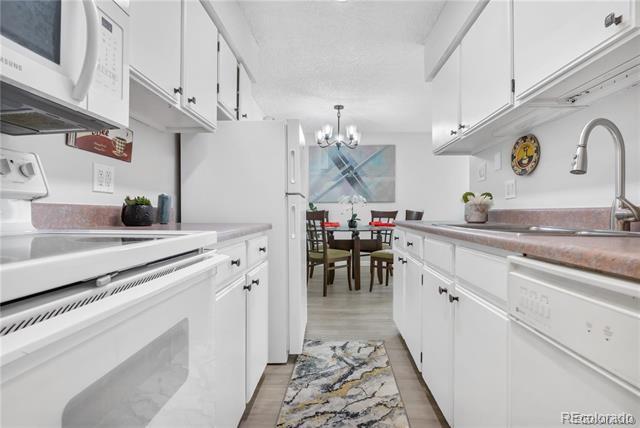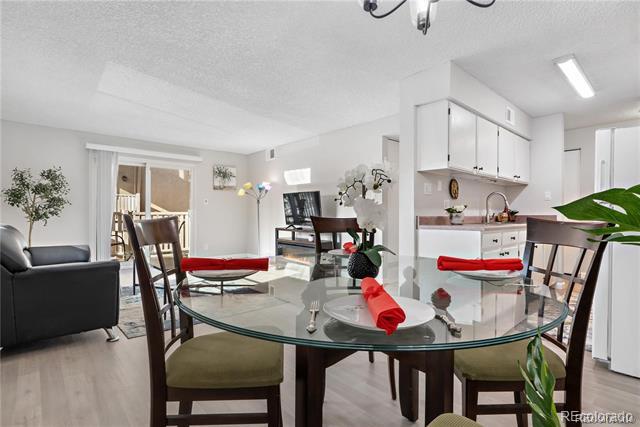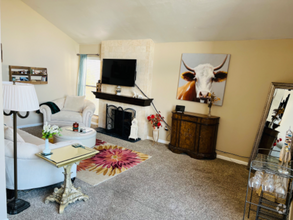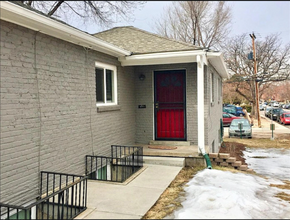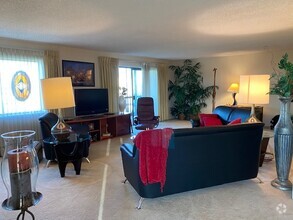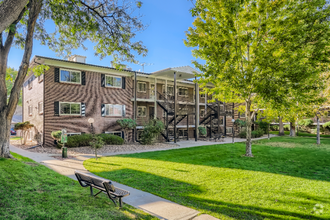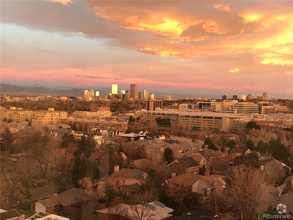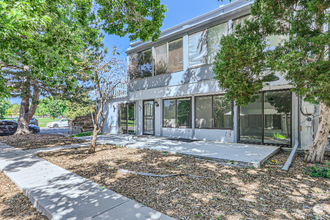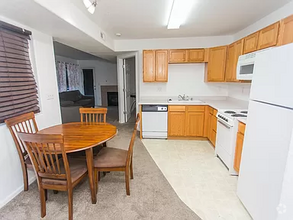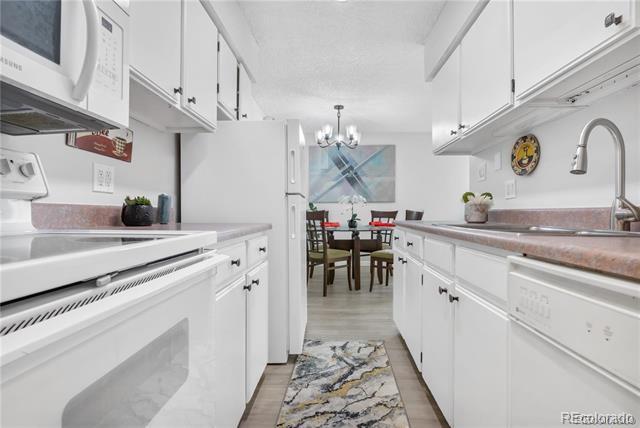7375 E Quincy Ave
Denver, CO 80237
-
Bedrooms
2
-
Bathrooms
2
-
Square Feet
952 sq ft
-
Available
Available Now
Highlights
- Indoor Pool
- Tennis Courts
- Clubhouse
- Contemporary Architecture
- Sauna
- 1 Fireplace

About This Home
7375 E. Quincy Ave Denver Co 80237 Prime location, in the heart of DTC, 5 min to, Rosemond Park, Eastmoor Park, I-25/I-225, Tamarac Square, Park Meadows, Micro Center, LaFogata, Shanihans, Ocean Prime Restaurants, Light rail, Inverness, etc, Denver University , 2 bedroom 2 bath 2ND floor completely remodeled top floor, just under 1,000 sq. ft plus carport and storage Freshly repainted reconditioned cabinets. Top shelf remodel including: New kitchen, faucet, new handles, new LED Lights , new LVE planks laminate floors, new carpet, new baseboards, new chandelier, fresh 2-tone paint. New blinds, New toilets, New sinks new faucet New vanities New lights New door handles New mirror, new windows, new patio door Tons of amenities with this HOA, Including clubhouse, with a pool, an office, extra storage, coin laundry, a carport, trash, water heat outside maintenance. Agent owner Condominium MLS# 5676908
7375 E Quincy Ave is a condo located in Denver County and the 80237 ZIP Code.
Home Details
Home Type
Year Built
Accessible Home Design
Bedrooms and Bathrooms
Flooring
Home Design
Interior Spaces
Kitchen
Listing and Financial Details
Lot Details
Outdoor Features
Parking
Pool
Schools
Utilities
Community Details
Amenities
Overview
Pet Policy
Recreation
Security
Contact
- Listed by Alex Kishinevsky
- Phone Number (720) 218-9364
- Contact
-
Source
 REcolorado®
REcolorado®
- Dishwasher
- Disposal
- Carpet
- Balcony
The Denver Tech Center, surrounded by Greenwood Village, welcomes 40,000 workers on daily basis from the Denver metropolitan area. This bustling, southwestern portion of the city of Denver hosts corporate headquarters for companies such as Kraft, Nestle, Nissan, and more. A small community with a big-city culture, Greenwood Village provides light rail service for residents working in Downtown Denver, located just 15 miles away.
Eighteen parks in eight square miles feature trails that connect to Cherry Creek State Park, a protected 5.23 square-mile open space. There are many upscale apartments available for rent in this lively urban center. From bistros and steak houses to taverns and pubs, there’s always a dining or nightlife option in the Denver Tech Center.
Learn more about living in Denver Tech Center| Colleges & Universities | Distance | ||
|---|---|---|---|
| Colleges & Universities | Distance | ||
| Drive: | 12 min | 6.6 mi | |
| Drive: | 17 min | 8.6 mi | |
| Drive: | 17 min | 9.0 mi | |
| Drive: | 19 min | 12.1 mi |
Transportation options available in Denver include Dayton, located 1.8 miles from 7375 E Quincy Ave Unit 204. 7375 E Quincy Ave Unit 204 is near Denver International, located 25.5 miles or 32 minutes away.
| Transit / Subway | Distance | ||
|---|---|---|---|
| Transit / Subway | Distance | ||
|
|
Drive: | 4 min | 1.8 mi |
|
|
Drive: | 6 min | 2.2 mi |
|
|
Drive: | 8 min | 3.0 mi |
|
|
Drive: | 8 min | 3.8 mi |
|
|
Drive: | 9 min | 5.5 mi |
| Commuter Rail | Distance | ||
|---|---|---|---|
| Commuter Rail | Distance | ||
|
|
Drive: | 20 min | 12.8 mi |
| Drive: | 20 min | 13.8 mi | |
| Drive: | 20 min | 13.8 mi | |
| Drive: | 24 min | 15.4 mi | |
| Drive: | 24 min | 15.4 mi |
| Airports | Distance | ||
|---|---|---|---|
| Airports | Distance | ||
|
Denver International
|
Drive: | 32 min | 25.5 mi |
Time and distance from 7375 E Quincy Ave Unit 204.
| Shopping Centers | Distance | ||
|---|---|---|---|
| Shopping Centers | Distance | ||
| Walk: | 11 min | 0.6 mi | |
| Drive: | 3 min | 1.2 mi | |
| Drive: | 5 min | 1.5 mi |
| Parks and Recreation | Distance | ||
|---|---|---|---|
| Parks and Recreation | Distance | ||
|
Cherry Creek State Park
|
Drive: | 14 min | 4.7 mi |
|
Chamberlin & Mt. Evans Observatories
|
Drive: | 10 min | 5.9 mi |
|
DeKoevend Park
|
Drive: | 14 min | 6.2 mi |
|
Littleton Historical Museum
|
Drive: | 15 min | 7.6 mi |
|
Washington Park
|
Drive: | 14 min | 8.2 mi |
| Hospitals | Distance | ||
|---|---|---|---|
| Hospitals | Distance | ||
| Drive: | 11 min | 4.7 mi | |
| Drive: | 12 min | 5.5 mi | |
| Drive: | 12 min | 7.7 mi |
| Military Bases | Distance | ||
|---|---|---|---|
| Military Bases | Distance | ||
| Drive: | 36 min | 13.9 mi | |
| Drive: | 69 min | 55.7 mi | |
| Drive: | 79 min | 65.4 mi |
You May Also Like
Applicant has the right to provide the property manager or owner with a Portable Tenant Screening Report (PTSR) that is not more than 30 days old, as defined in § 38-12-902(2.5), Colorado Revised Statutes; and 2) if Applicant provides the property manager or owner with a PTSR, the property manager or owner is prohibited from: a) charging Applicant a rental application fee; or b) charging Applicant a fee for the property manager or owner to access or use the PTSR.
Similar Rentals Nearby
-
$1,8952 Beds, 1 Bath, 1,069 sq ftCondo for Rent
-
$2,3272 Beds, 2 Baths, 1,152 sq ftApartment for Rent
-
$1,9752 Beds, 1 Bath, 800 sq ftApartment for Rent
-
$2,7002 Beds, 2 Baths, 1,560 sq ftCondo for Rent
-
$2,3503 Beds, 2 Baths, 1,040 sq ftCondo for Rent
-
$6,5003 Beds, 3 Baths, 2,976 sq ftCondo for Rent
-
$2,0002 Beds, 2 Baths, 1,124 sq ftCondo for Rent
-
-
$1,8512 Beds, 1 Bath, 990 sq ftApartment for Rent
-
$2,8932 Beds, 2 Baths, 1,267 sq ftApartment for Rent
What Are Walk Score®, Transit Score®, and Bike Score® Ratings?
Walk Score® measures the walkability of any address. Transit Score® measures access to public transit. Bike Score® measures the bikeability of any address.
What is a Sound Score Rating?
A Sound Score Rating aggregates noise caused by vehicle traffic, airplane traffic and local sources
