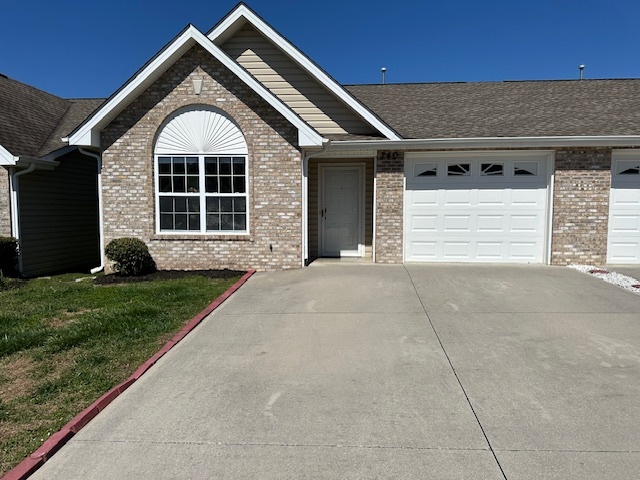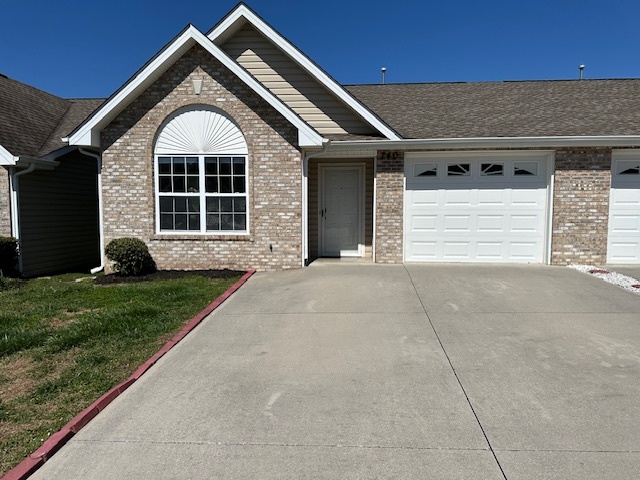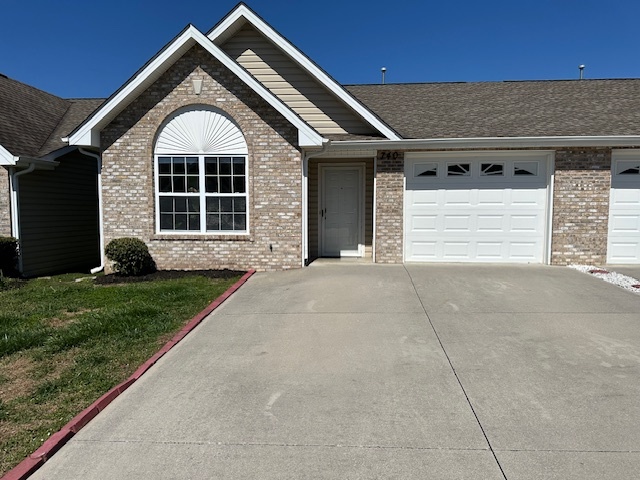740 High Point Way Unit High Point Way
Knoxville, TN 37912
-
Bedrooms
2
-
Bathrooms
2
-
Square Feet
1,026 sq ft
-
Available
Available May 12
Highlights
- Walk-In Closets
- Gated
- Smoke Free
- Deck
- Vaulted Ceiling

About This Home
We're excited to introduce this modern Condo located at 740 High Point Way in Knoxville. This 1,026-sf condo is within the Raleigh Courts Condo neighborhood which is centrally located in North Knoxville. It's conveniently located close to shopping, dining and easy access to major highways. This Condo offers a comfortable living space with 2 bedrooms and 2 bathrooms. The condo features a spacious open layout, recently painted throughout, new stainless steel kitchen appliances (refrigerator, stove, built in microwave and dishwasher). The unit has a washer and dryer as well. This property is perfect for those seeking a convenient and low-maintenance lifestyle as lawn care and trash service are included. Also, the unit has a 1 car garage and a small screened-in deck in back. Pets: Up to 2 pets - $300 non-refundable pet fee and an additional $25/monthly pet rent. Tenant pays Electric, gas, water, internet, TV services. Must meet credit check requirements, including a minimum 640 credit score.
740 High Point Way is a condo located in Knox County and the 37912 ZIP Code. This area is served by the Knox County attendance zone.
Condo Features
Washer/Dryer
Air Conditioning
Dishwasher
Walk-In Closets
Microwave
Refrigerator
Tub/Shower
Disposal
Highlights
- Washer/Dryer
- Air Conditioning
- Heating
- Ceiling Fans
- Smoke Free
- Storage Space
- Tub/Shower
Kitchen Features & Appliances
- Dishwasher
- Disposal
- Ice Maker
- Stainless Steel Appliances
- Eat-in Kitchen
- Kitchen
- Microwave
- Oven
- Range
- Refrigerator
- Breakfast Nook
Model Details
- Carpet
- High Ceilings
- Vaulted Ceiling
- Bay Window
- Walk-In Closets
Fees and Policies
The fees below are based on community-supplied data and may exclude additional fees and utilities.
- Dogs Allowed
-
Fees not specified
-
Weight limit--
-
Pet Limit--
- Parking
-
Garage--
Details
Utilities Included
-
Water
-
Trash Removal
-
Sewer
Contact
- Contact
Uptown Knoxville sits in the northern sector of town and is home to various attractions like Sharp’s Ridge Veterans Memorial Park, the Knoxville Children’s Theatre, and the Broadway Shopping Center. Uptown Knoxville sits between Interstate 275 and North Broadway, where you’ll find several restaurants and conveniences, both of the local and chain varieties. Uptown is only minutes from Downtown Knoxville and everything this vibrant city has to offer, including Market Square, Charles Krutch Park, World’s Fair Park, and the Knoxville Museum of Art. The closer you get to the heart of Knoxville, the more local businesses you’ll find, including Remedy Coffee and Schulz Bräu Brewing Company. This neighborhood features a blend of modern apartment complexes and longstanding rentals in well-established communities.
Learn more about living in Uptown Knoxville| Colleges & Universities | Distance | ||
|---|---|---|---|
| Colleges & Universities | Distance | ||
| Drive: | 11 min | 5.3 mi | |
| Drive: | 12 min | 5.6 mi | |
| Drive: | 10 min | 5.9 mi | |
| Drive: | 14 min | 6.1 mi |
 The GreatSchools Rating helps parents compare schools within a state based on a variety of school quality indicators and provides a helpful picture of how effectively each school serves all of its students. Ratings are on a scale of 1 (below average) to 10 (above average) and can include test scores, college readiness, academic progress, advanced courses, equity, discipline and attendance data. We also advise parents to visit schools, consider other information on school performance and programs, and consider family needs as part of the school selection process.
The GreatSchools Rating helps parents compare schools within a state based on a variety of school quality indicators and provides a helpful picture of how effectively each school serves all of its students. Ratings are on a scale of 1 (below average) to 10 (above average) and can include test scores, college readiness, academic progress, advanced courses, equity, discipline and attendance data. We also advise parents to visit schools, consider other information on school performance and programs, and consider family needs as part of the school selection process.
View GreatSchools Rating Methodology
- Washer/Dryer
- Air Conditioning
- Heating
- Ceiling Fans
- Smoke Free
- Storage Space
- Tub/Shower
- Dishwasher
- Disposal
- Ice Maker
- Stainless Steel Appliances
- Eat-in Kitchen
- Kitchen
- Microwave
- Oven
- Range
- Refrigerator
- Breakfast Nook
- Carpet
- High Ceilings
- Vaulted Ceiling
- Bay Window
- Walk-In Closets
- Storage Space
- Gated
- Porch
- Deck
- Lawn
740 High Point Way Unit High Point Way Photos
What Are Walk Score®, Transit Score®, and Bike Score® Ratings?
Walk Score® measures the walkability of any address. Transit Score® measures access to public transit. Bike Score® measures the bikeability of any address.
What is a Sound Score Rating?
A Sound Score Rating aggregates noise caused by vehicle traffic, airplane traffic and local sources







