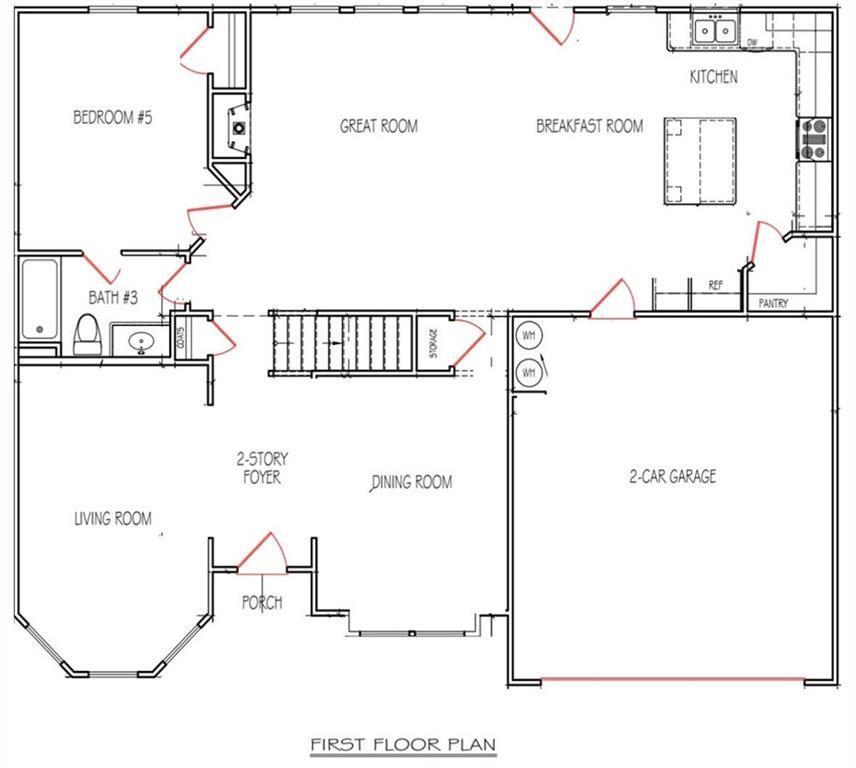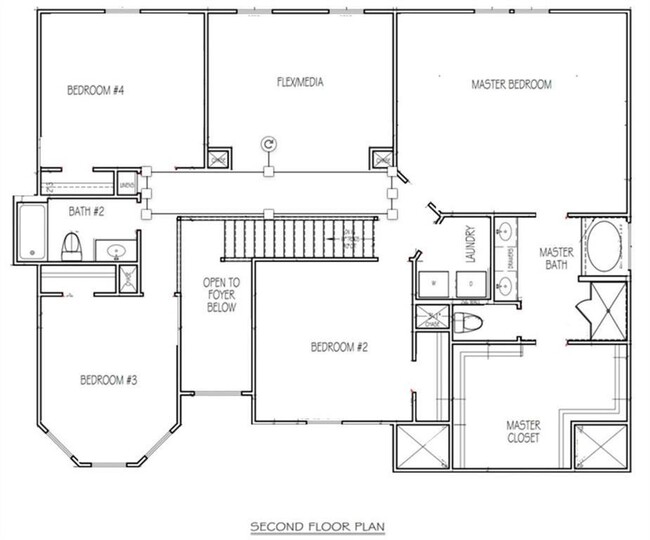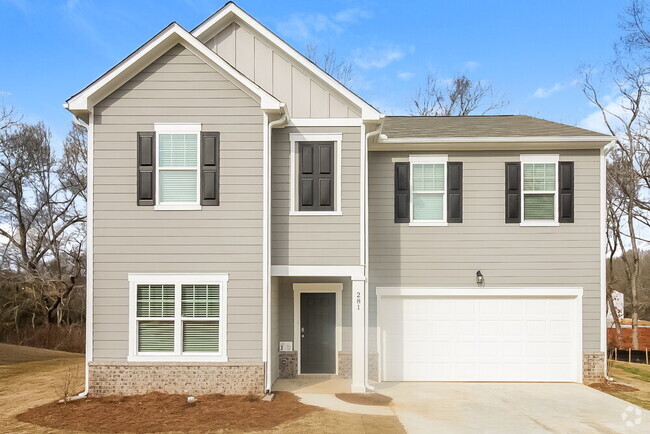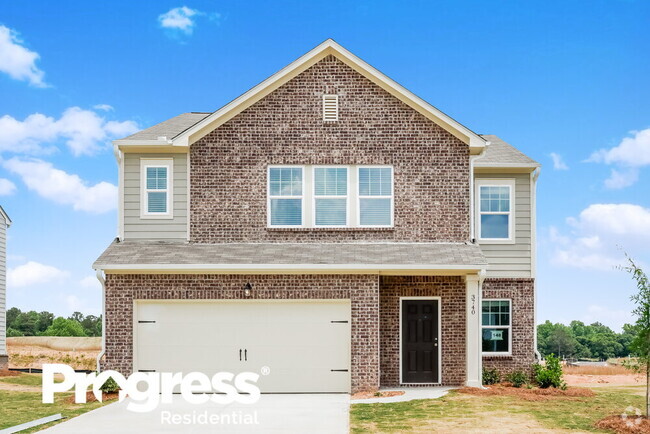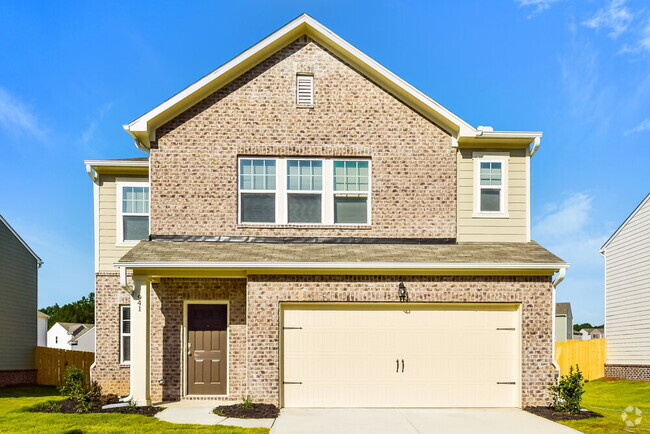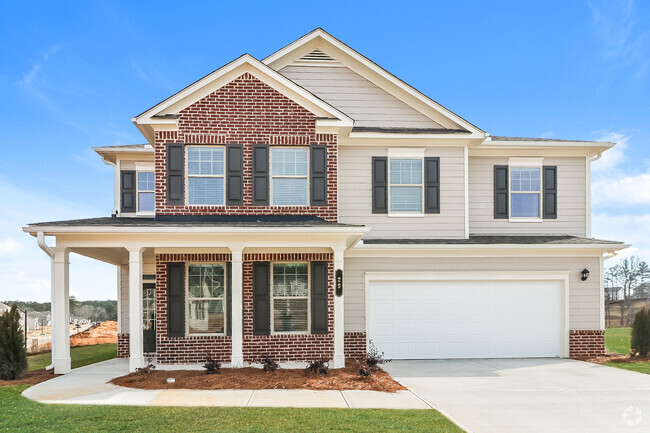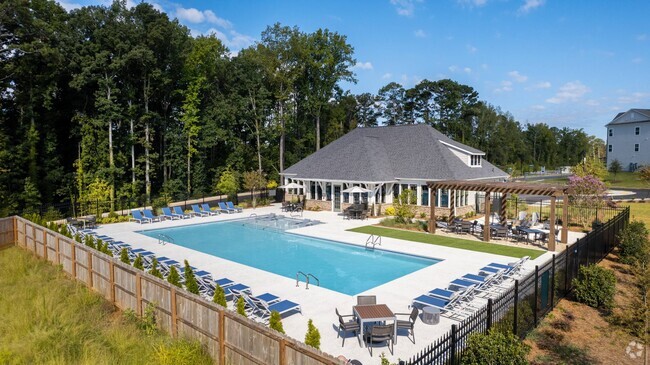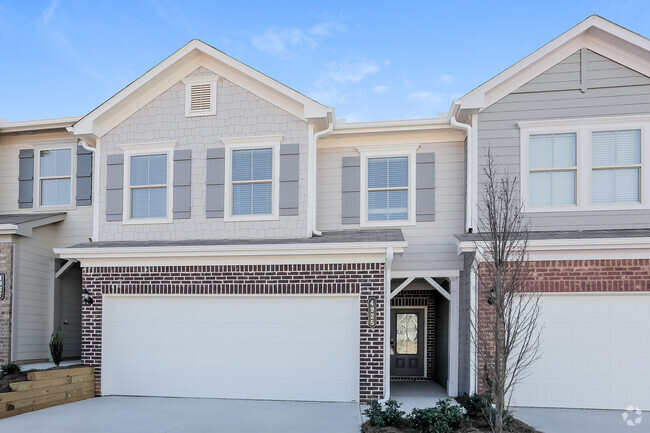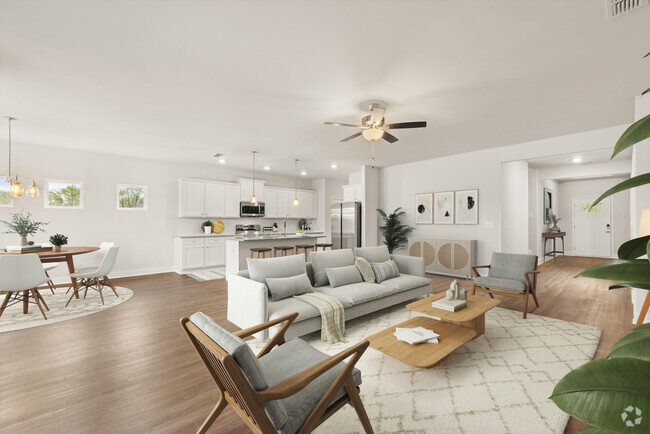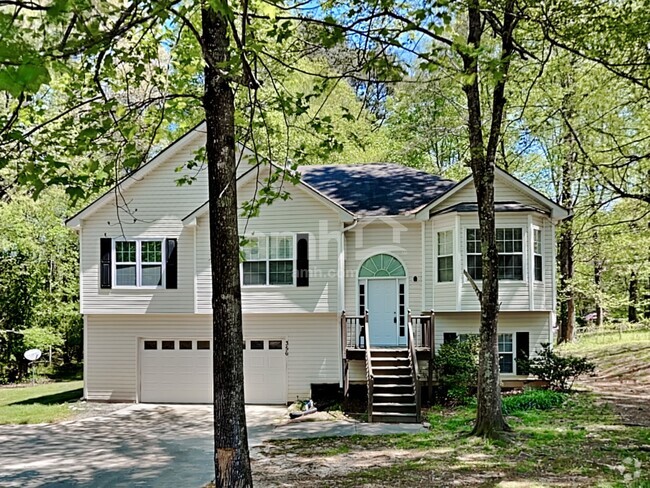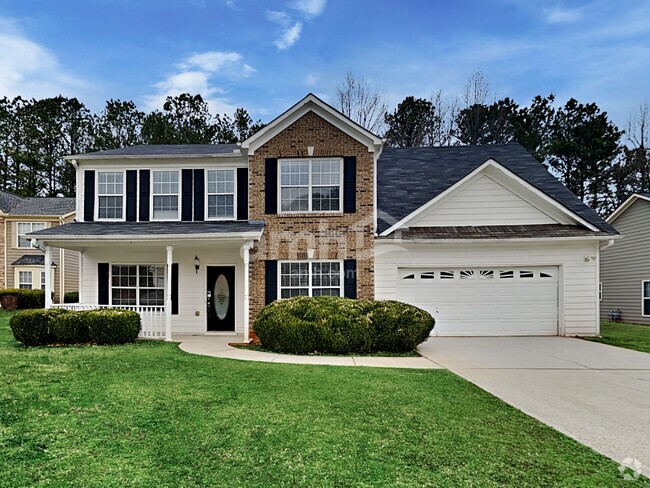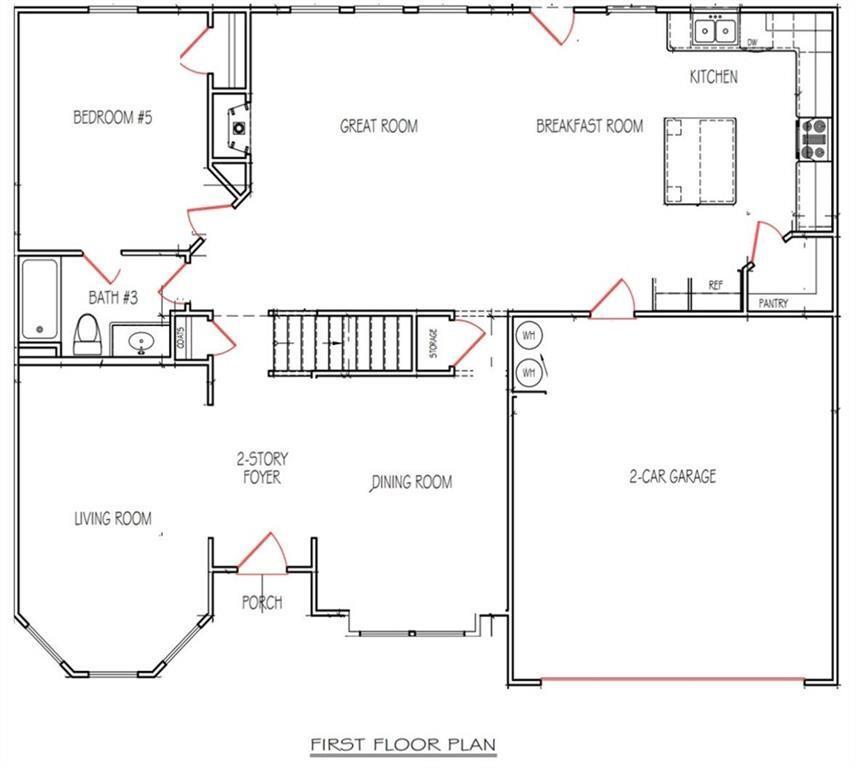746 Rodeo Dr
Auburn, GA 30011
-
Bedrooms
5
-
Bathrooms
3
-
Square Feet
3,100 sq ft
-
Available
Not Available
Highlight
- Pets Allowed

About This Home
SPECIAL PROMO! ACT FAST! Rental rate has been reduced for an 18 or 24 month lease!! You can lock in this SPECIAL PRICE for 18 to 24 months!! If you only want a 12 month lease then the rent will be an additional $200 a month. Cartay Plan Lot 43: 5BR/3BA Two Story. BRAND NEW! Never lived in. This is a spacious contemporary plan designed for the Open concept style of living. Great space for entertaining in the Great Room and beautiful kitchen area. It has a flex room on the main floor for an office,separate dining room,and a bedroom on the main level with private access to a full bath perfect for family or guests. Luxury vinyl plank flooring throughout the main level,granite countertops,large kitchen island,tile backsplash,view to the Great room,cozy fireplace and a covered back porch,backyard is now fenced. Upstairs you will find an oversized Owner's Suite,large walk in closet,laundry room,Media room,and 3 secondary bedrooms along with another full bath. We have a 2 pet max. Size and breed must be approved by our office. It will increase your monthly payment $50 and a pet deposit will be due ($1307). We pull credit and run a background check. Preferred credit score 650+.
746 Rodeo Dr is a house located in Barrow County and the 30011 ZIP Code. This area is served by the Barrow County attendance zone.
House Features
Dishwasher
Microwave
Disposal
Range
- Dishwasher
- Disposal
- Microwave
- Range
Contact
- Listed by Tamara Bass | Park Place Brokers
- Phone Number
- Contact
-
Source
 First Multiple Listing Service, Inc.
First Multiple Listing Service, Inc.
- Dishwasher
- Disposal
- Microwave
- Range
Auburn offers the best of both worlds — proximity to Atlanta and Lake Lanier. This rural Georgia town sits about 40 miles northeast of Downtown Atlanta and just 20 miles south of Lake Lanier, a popular spot in the state for boating, skiing, fishing, swimming, and more. Though Auburn is fairly rural, this town is surrounded by great outdoor amenities like Little Mulberry Park, Rabbit Hill Park, Trophy Club of Apalachee, and Fort Yargo State Park, along with top-notch hangouts like Chateau Elan Winery.
Residents of Auburn have easy access to Interstate 85, connecting them to other popular areas like Johns Creek, Norcross, and Midtown Atlanta. Auburn offers a sense of seclusion, while still maintaining proximity to major cities and attractions in the state. The affordable apartment rentals and family-friendly environment are major benefits to renters in Auburn.
Learn more about living in Auburn| Colleges & Universities | Distance | ||
|---|---|---|---|
| Colleges & Universities | Distance | ||
| Drive: | 21 min | 11.6 mi | |
| Drive: | 24 min | 15.4 mi | |
| Drive: | 31 min | 19.1 mi | |
| Drive: | 41 min | 25.8 mi |
 The GreatSchools Rating helps parents compare schools within a state based on a variety of school quality indicators and provides a helpful picture of how effectively each school serves all of its students. Ratings are on a scale of 1 (below average) to 10 (above average) and can include test scores, college readiness, academic progress, advanced courses, equity, discipline and attendance data. We also advise parents to visit schools, consider other information on school performance and programs, and consider family needs as part of the school selection process.
The GreatSchools Rating helps parents compare schools within a state based on a variety of school quality indicators and provides a helpful picture of how effectively each school serves all of its students. Ratings are on a scale of 1 (below average) to 10 (above average) and can include test scores, college readiness, academic progress, advanced courses, equity, discipline and attendance data. We also advise parents to visit schools, consider other information on school performance and programs, and consider family needs as part of the school selection process.
View GreatSchools Rating Methodology
Transportation options available in Auburn include Doraville, located 29.1 miles from 746 Rodeo Dr.
| Transit / Subway | Distance | ||
|---|---|---|---|
| Transit / Subway | Distance | ||
|
|
Drive: | 42 min | 29.1 mi |
|
|
Drive: | 43 min | 30.9 mi |
|
|
Drive: | 45 min | 33.2 mi |
|
|
Drive: | 50 min | 36.4 mi |
|
|
Drive: | 53 min | 39.1 mi |
| Commuter Rail | Distance | ||
|---|---|---|---|
| Commuter Rail | Distance | ||
|
|
Drive: | 37 min | 23.9 mi |
Time and distance from 746 Rodeo Dr.
| Shopping Centers | Distance | ||
|---|---|---|---|
| Shopping Centers | Distance | ||
| Walk: | 17 min | 0.9 mi | |
| Drive: | 8 min | 4.2 mi | |
| Drive: | 7 min | 4.3 mi |
| Parks and Recreation | Distance | ||
|---|---|---|---|
| Parks and Recreation | Distance | ||
|
Little Mulberry Park
|
Drive: | 8 min | 3.9 mi |
|
Dacula Park
|
Drive: | 8 min | 4.7 mi |
|
Rabbit Hill Park
|
Drive: | 13 min | 6.6 mi |
|
Duncan Creek Park
|
Drive: | 14 min | 7.2 mi |
|
Fort Yargo State Park
|
Drive: | 16 min | 8.8 mi |
| Hospitals | Distance | ||
|---|---|---|---|
| Hospitals | Distance | ||
| Drive: | 13 min | 8.1 mi |
| Military Bases | Distance | ||
|---|---|---|---|
| Military Bases | Distance | ||
| Drive: | 70 min | 51.6 mi |
You May Also Like
Similar Rentals Nearby
What Are Walk Score®, Transit Score®, and Bike Score® Ratings?
Walk Score® measures the walkability of any address. Transit Score® measures access to public transit. Bike Score® measures the bikeability of any address.
What is a Sound Score Rating?
A Sound Score Rating aggregates noise caused by vehicle traffic, airplane traffic and local sources
