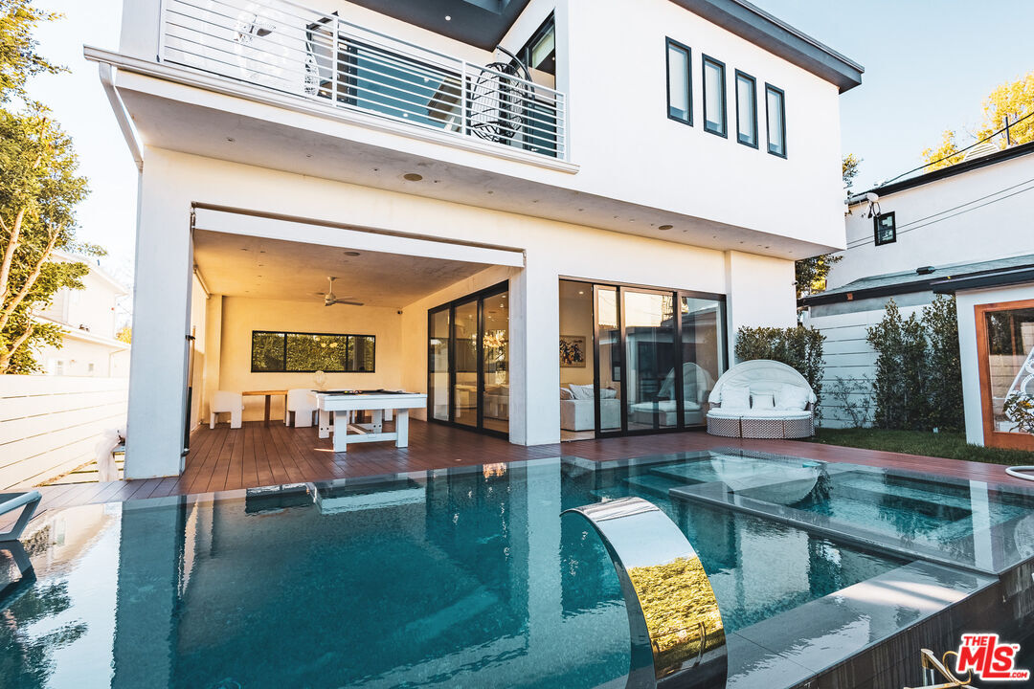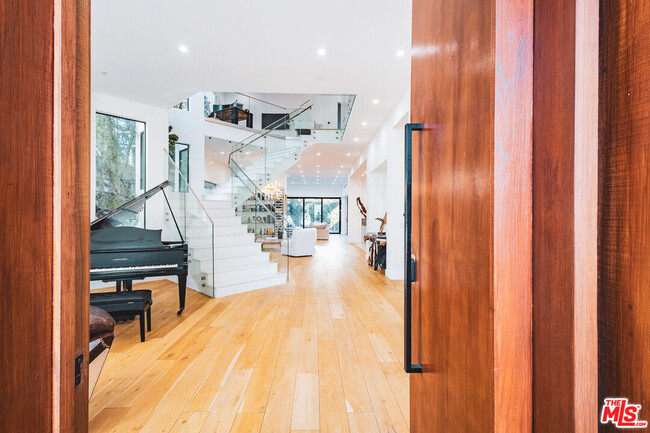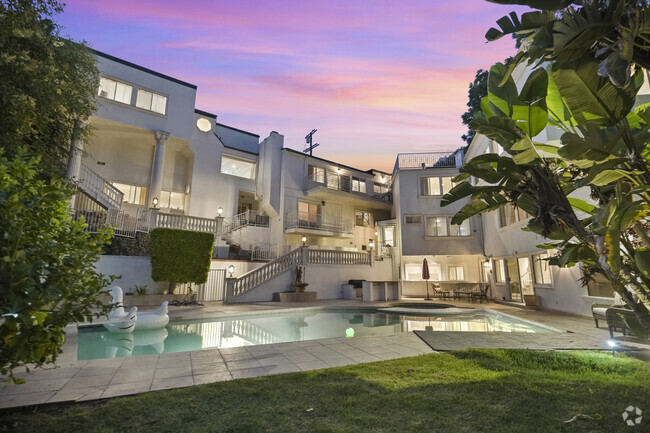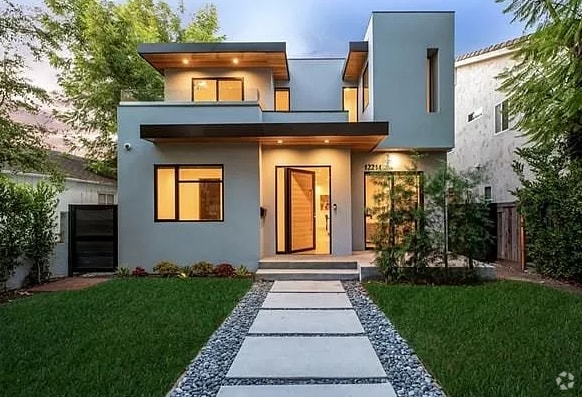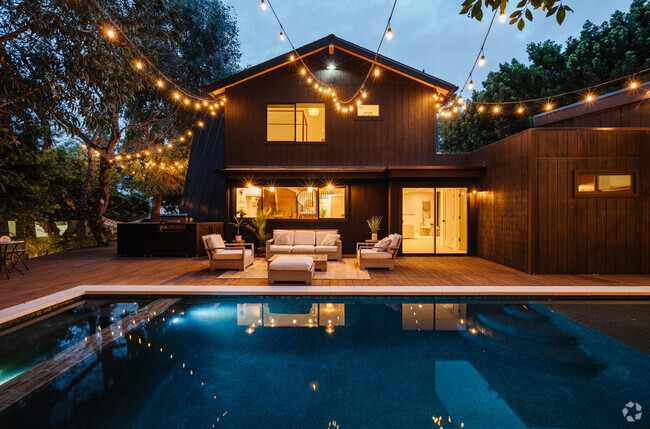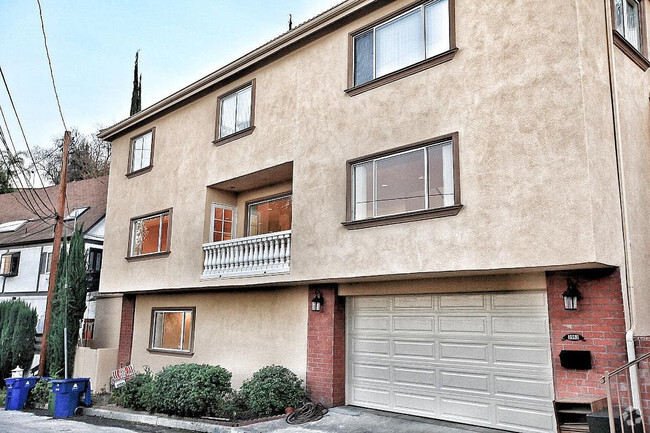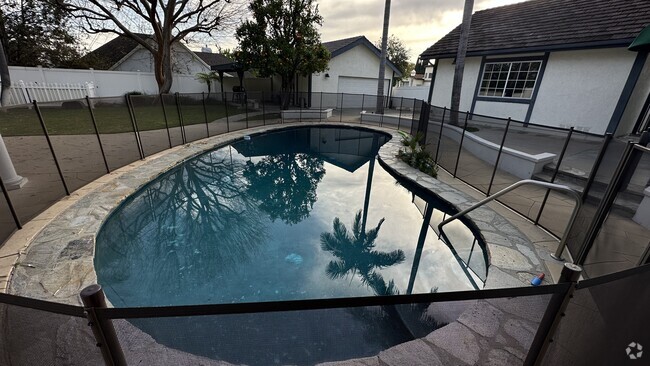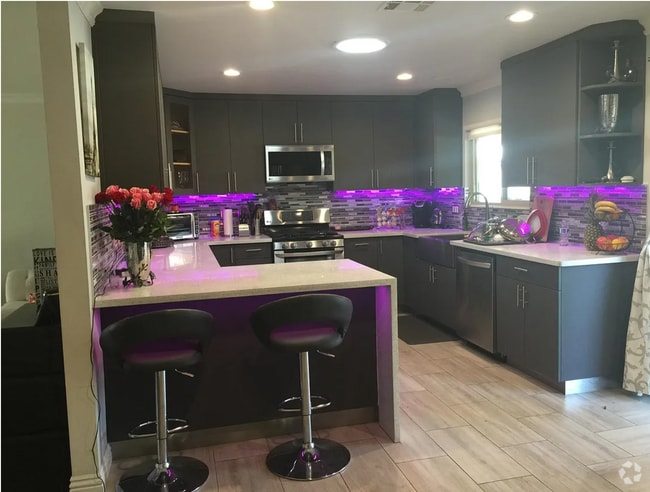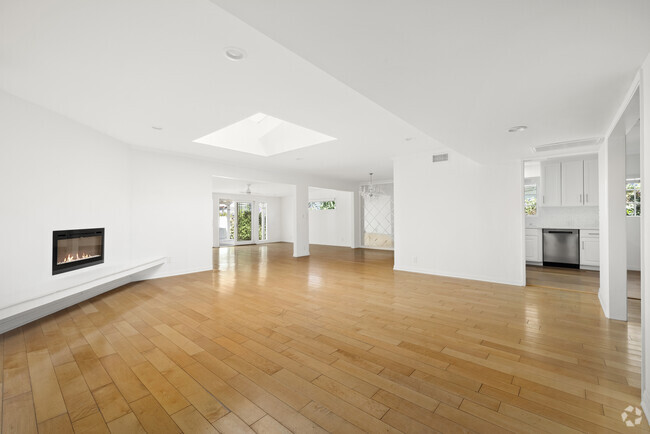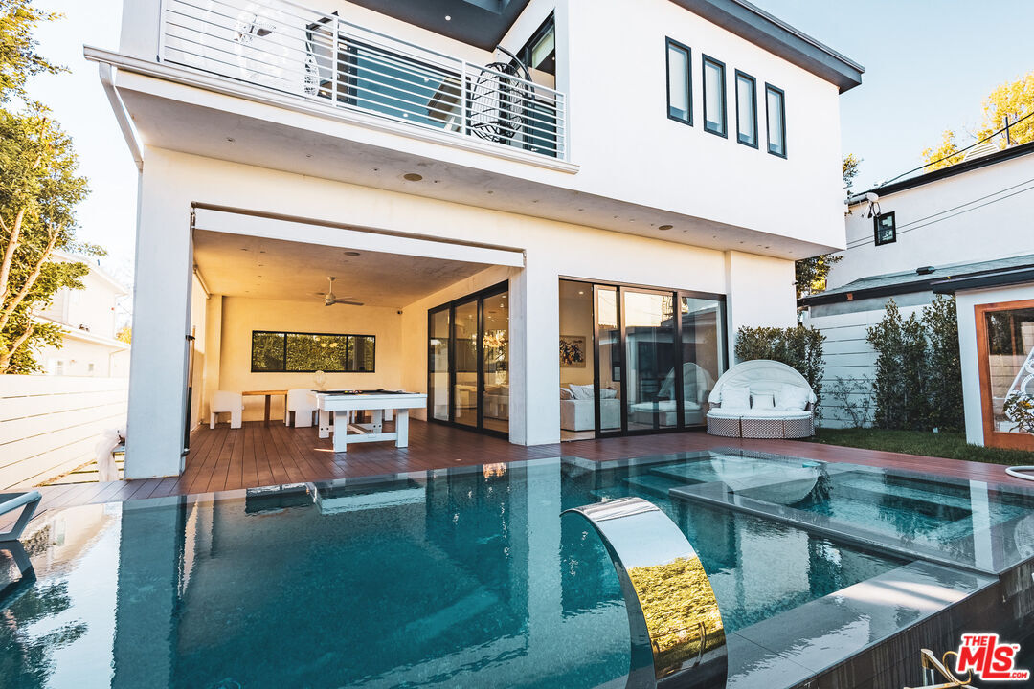748 N Detroit St
Los Angeles, CA 90046
-
Bedrooms
5
-
Bathrooms
6
-
Square Feet
5,345 sq ft
-
Available
Available Apr 18
Highlights
- Detached Guest House
- Wine Cellar
- Home Theater
- Heated In Ground Pool
- In Ground Spa
- City View

About This Home
Fully furnished, two-story modern architectural masterpiece in the heart of Melrose Village. This beautifully remodeled home features soaring ceilings, a dramatic staircase, and an open floor plan designed for both comfort and style. The stunning chef's kitchen boasts Thermador stainless steel appliances, a six-burner stove, a large center island with a sink, a built-in microwave, and ample counter space.The main level includes an en-suite bedroom, perfect for use as an office, guest suite, or nanny's quarters. The spacious living room seamlessly extends to the covered patio through sliding glass doors, creating an effortless indoor-outdoor flow. The backyard is an entertainer's dream, featuring a built-in BBQ, an infinity pool and spa, and a poolside lounge for ultimate relaxation. Upstairs, the luxurious primary suite impresses with soaring ceilings, two expansive walk-in closets, and a private terrace overlooking the backyard. The spa-like primary bathroom offers a freestanding soaking tub, an elegant glass-enclosed shower, and dual sinks with generous counter space. Three additional en-suite bedrooms and a versatile den area complete the second floor.This smart home is equipped with state-of-the-art security, surround sound, and home automation technology. With exceptional design and modern amenities, this home truly has it all!
748 N Detroit St is a house located in Los Angeles County and the 90046 ZIP Code. This area is served by the Los Angeles Unified attendance zone.
Home Details
Home Type
Year Built
Additional Homes
Bedrooms and Bathrooms
Flooring
Home Design
Home Security
Interior Spaces
Kitchen
Laundry
Listing and Financial Details
Lot Details
Outdoor Features
Parking
Pool
Utilities
Views
Community Details
Pet Policy
Fees and Policies
The fees below are based on community-supplied data and may exclude additional fees and utilities.
Pet policies are negotiable.
Details
Property Information
-
Furnished Units Available
Contact
- Listed by Stephanie Solomon | SGE Realty
- Phone Number
- Contact
-
Source
 MLS(TM)/CLAW
MLS(TM)/CLAW
- Washer/Dryer
- Washer/Dryer Hookup
- Dishwasher
- Disposal
- Oven
- Freezer
- Hardwood Floors
- Dining Room
- Family Room
- Den
- Views
- Walk-In Closets
- Furnished
- Spa
Melrose community holds something very near and dear to Los Angeles: Melrose Avenue. It’s one of LA’s trendiest shopping districts, home to a number of luxury boutiques, gourmet establishments, and nightclubs.
Often featured in films and television shows, Melrose rose to fame with the 1990s drama Melrose Place. In addition to being fashionable and cutting-edge, Melrose is the home to Fairfax High School as well as the Laurel Span School.
It’s one of the most pedestrian-friendly neighborhoods out there – wouldn’t you love to rent a Melrose apartment? You’re almost guaranteed to spot a celebrity, especially at iconic Pink’s Hot Dogs or the Nightingdale Plaza.
Learn more about living in Melrose| Colleges & Universities | Distance | ||
|---|---|---|---|
| Colleges & Universities | Distance | ||
| Drive: | 3 min | 1.6 mi | |
| Drive: | 4 min | 2.0 mi | |
| Drive: | 7 min | 3.4 mi | |
| Drive: | 9 min | 4.9 mi |
 The GreatSchools Rating helps parents compare schools within a state based on a variety of school quality indicators and provides a helpful picture of how effectively each school serves all of its students. Ratings are on a scale of 1 (below average) to 10 (above average) and can include test scores, college readiness, academic progress, advanced courses, equity, discipline and attendance data. We also advise parents to visit schools, consider other information on school performance and programs, and consider family needs as part of the school selection process.
The GreatSchools Rating helps parents compare schools within a state based on a variety of school quality indicators and provides a helpful picture of how effectively each school serves all of its students. Ratings are on a scale of 1 (below average) to 10 (above average) and can include test scores, college readiness, academic progress, advanced courses, equity, discipline and attendance data. We also advise parents to visit schools, consider other information on school performance and programs, and consider family needs as part of the school selection process.
View GreatSchools Rating Methodology
Transportation options available in Los Angeles include Hollywood/Highland Station, located 1.5 miles from 748 N Detroit St. 748 N Detroit St is near Bob Hope, located 9.9 miles or 19 minutes away, and Los Angeles International, located 12.0 miles or 25 minutes away.
| Transit / Subway | Distance | ||
|---|---|---|---|
| Transit / Subway | Distance | ||
|
|
Drive: | 3 min | 1.5 mi |
|
|
Drive: | 4 min | 2.2 mi |
|
|
Drive: | 6 min | 3.2 mi |
|
|
Drive: | 7 min | 3.7 mi |
|
|
Drive: | 8 min | 4.1 mi |
| Commuter Rail | Distance | ||
|---|---|---|---|
| Commuter Rail | Distance | ||
|
|
Drive: | 13 min | 7.0 mi |
|
|
Drive: | 15 min | 7.2 mi |
|
|
Drive: | 14 min | 7.5 mi |
|
|
Drive: | 16 min | 7.8 mi |
|
|
Drive: | 17 min | 8.8 mi |
| Airports | Distance | ||
|---|---|---|---|
| Airports | Distance | ||
|
Bob Hope
|
Drive: | 19 min | 9.9 mi |
|
Los Angeles International
|
Drive: | 25 min | 12.0 mi |
Time and distance from 748 N Detroit St.
| Shopping Centers | Distance | ||
|---|---|---|---|
| Shopping Centers | Distance | ||
| Walk: | 6 min | 0.3 mi | |
| Walk: | 9 min | 0.5 mi | |
| Walk: | 12 min | 0.6 mi |
| Parks and Recreation | Distance | ||
|---|---|---|---|
| Parks and Recreation | Distance | ||
|
Runyon Canyon
|
Drive: | 4 min | 1.6 mi |
|
La Brea Tar Pits
|
Drive: | 5 min | 2.3 mi |
|
Zimmer Children's Museum
|
Drive: | 6 min | 3.2 mi |
|
Bird Sanctuary
|
Drive: | 12 min | 5.4 mi |
|
Griffith Observatory
|
Drive: | 16 min | 6.6 mi |
| Hospitals | Distance | ||
|---|---|---|---|
| Hospitals | Distance | ||
| Drive: | 4 min | 1.9 mi | |
| Drive: | 6 min | 2.8 mi | |
| Drive: | 6 min | 2.8 mi |
| Military Bases | Distance | ||
|---|---|---|---|
| Military Bases | Distance | ||
| Drive: | 25 min | 13.6 mi |
You May Also Like
Similar Rentals Nearby
What Are Walk Score®, Transit Score®, and Bike Score® Ratings?
Walk Score® measures the walkability of any address. Transit Score® measures access to public transit. Bike Score® measures the bikeability of any address.
What is a Sound Score Rating?
A Sound Score Rating aggregates noise caused by vehicle traffic, airplane traffic and local sources
