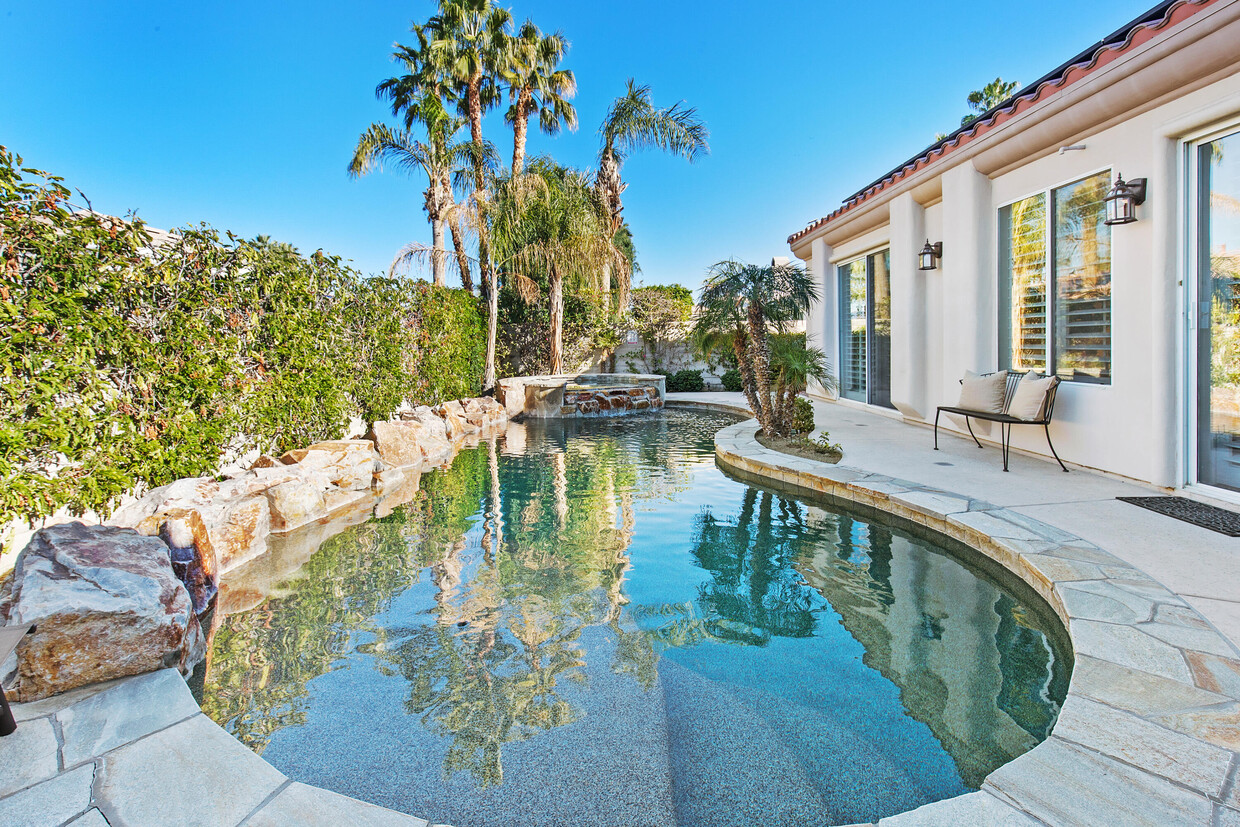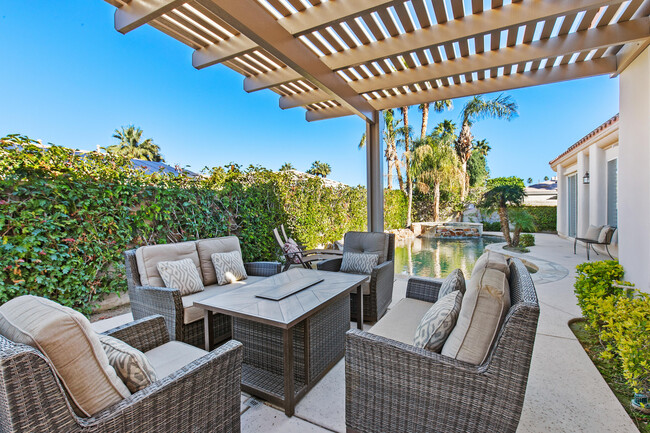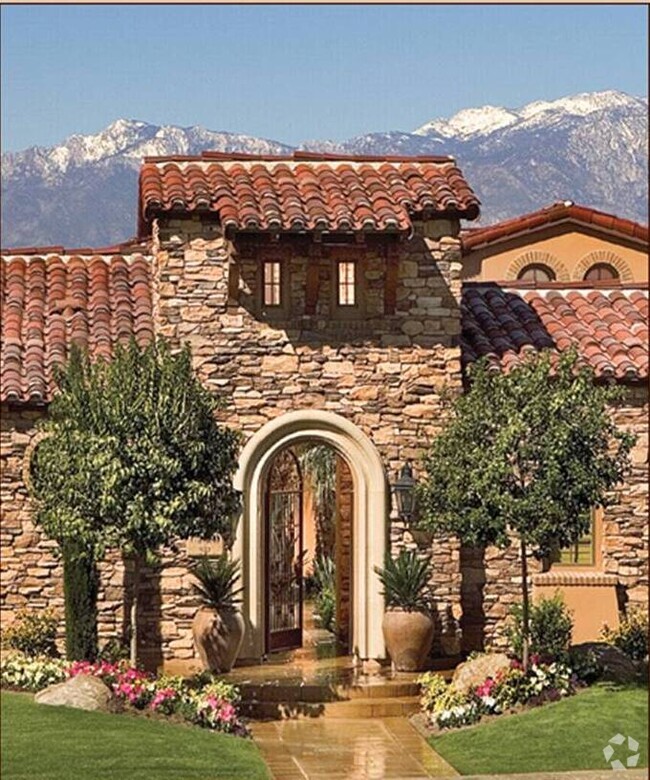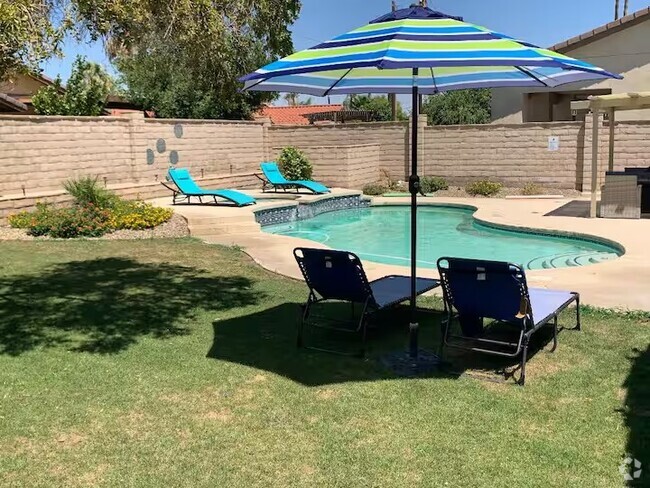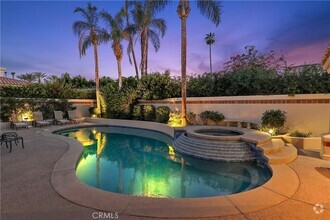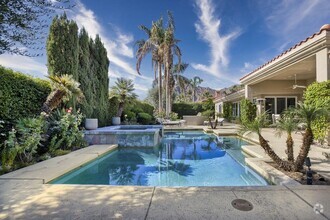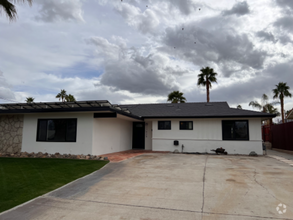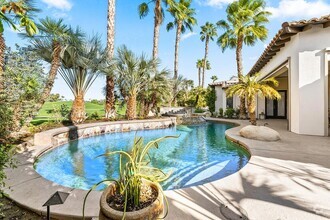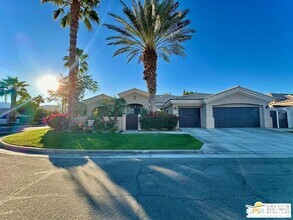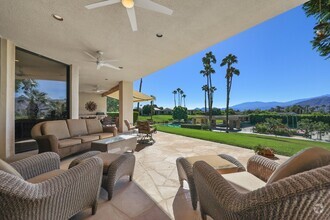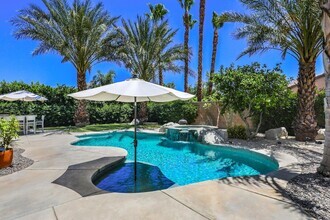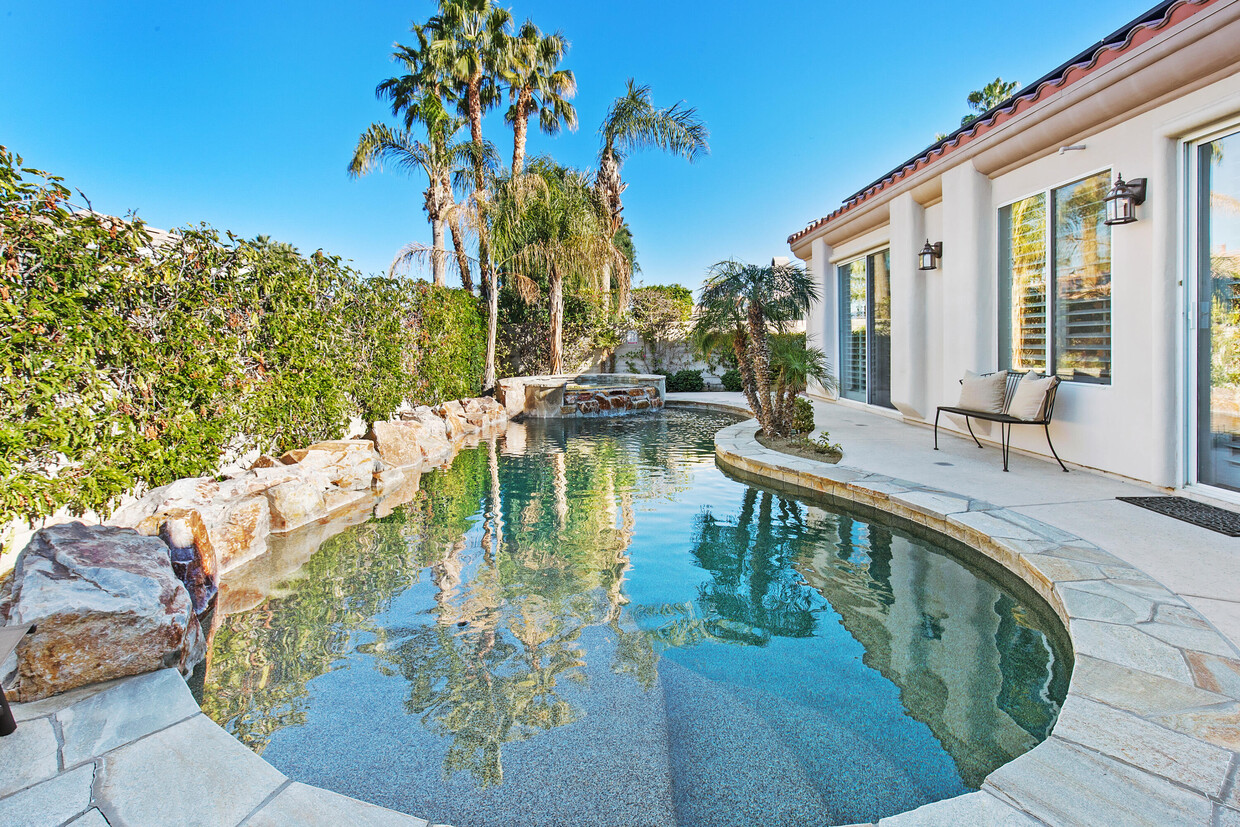74912 Live Oak St
Indian Wells, CA 92210
-
Bedrooms
4
-
Bathrooms
3
-
Square Feet
2,674 sq ft
-
Available
Available Now
Highlights
- Heated In Ground Pool
- Heated Spa
- Gated Community
- Wood Flooring
- Great Room
- Granite Countertops

About This Home
Experience luxury and leisure in the heart of Indian Wells! Nestled in the prestigious gated community of Colony Cove,this wonderful 4-bedroom,3-bathroom home features a great room that seamlessly integrates a formal living and dining area,creating an ideal space for both relaxation and entertainment. The separate family room,with a cozy fireplace,connects to a spacious kitchen,becoming the perfect gathering spot for friends and family. Whether you're preparing a gourmet meal or enjoying a casual breakfast in the sunlit nook,every moment feels special. The primary bedroom offers a luxurious bathroom with a soaking tub,separate shower,and dual vanities. For entertainment,high-speed internet and flat-screen TVs in the family room and primary bedroom ensure you stay connected and entertained. Step outside to your private backyard paradise,where palm trees sway above a custom saltwater pool and a cascading waterfall spa. The outdoor space is thoughtfully designed for entertainment and relaxation,with a covered patio,plenty of seating,and a BBQ grill. You're moments away from the Indian Wells Tennis Gardens,exquisite dining in nearby La Quinta,and the upscale shopping and dining experiences on El Paseo in Palm Desert. Embrace the blend of luxury,comfort,and accessibility in this exquisite Indian Wells vacation rental. Book your stay now and indulge in a lifestyle where every day feels like a getaway! Jan-Mar $8,000,Apr $8,500,Oct-Dec $7,500.
74912 Live Oak St is a house located in Riverside County and the 92210 ZIP Code. This area is served by the Desert Sands Unified attendance zone.
Home Details
Home Type
Year Built
Bedrooms and Bathrooms
Flooring
Home Design
Interior Spaces
Kitchen
Laundry
Listing and Financial Details
Location
Lot Details
Outdoor Features
Parking
Pool
Utilities
Community Details
Overview
Security
Fees and Policies
Details
Property Information
-
Furnished Units Available
Contact
- Listed by The | Coldwell Banker Realty
- Phone Number
-
Source
 California Desert Association of REALTORS®
California Desert Association of REALTORS®
- Washer/Dryer
- Air Conditioning
- Ceiling Fans
- Fireplace
- Dishwasher
- Range
- Walk-In Closets
- Furnished
- Window Coverings
- Gated
- Spa
- Pool
Located in the Coachella Valley, Indian Wells is a resort-style community nestled between Palm Desert and La Quinta. Indian Wells hosts the BNP Paribas Tennis Tournament at the Indian Wells Tennis Garden every year in addition to community events like the Indian Wells Art Festival, Desert Town Hall, Spectrum Wells Art Show, and the Coachella Valley Italian Festival.
Indian Wells residents have the opportunity to unwind in relaxing spas, practice their golf swings at a variety of courses, take a hot air balloon ride, and visit the Living Desert Zoo and Gardens. Options for outdoor recreation abound at nearby Mount San Jacinto State Park and Joshua Tree National Park. Getting around from Indian Wells is easy with access to Route 111 and I-10 as well as Palm Springs International Airport.
Learn more about living in Indian Wells| Colleges & Universities | Distance | ||
|---|---|---|---|
| Colleges & Universities | Distance | ||
| Drive: | 6 min | 2.2 mi | |
| Drive: | 14 min | 7.4 mi | |
| Drive: | 33 min | 23.8 mi | |
| Drive: | 47 min | 40.7 mi |
 The GreatSchools Rating helps parents compare schools within a state based on a variety of school quality indicators and provides a helpful picture of how effectively each school serves all of its students. Ratings are on a scale of 1 (below average) to 10 (above average) and can include test scores, college readiness, academic progress, advanced courses, equity, discipline and attendance data. We also advise parents to visit schools, consider other information on school performance and programs, and consider family needs as part of the school selection process.
The GreatSchools Rating helps parents compare schools within a state based on a variety of school quality indicators and provides a helpful picture of how effectively each school serves all of its students. Ratings are on a scale of 1 (below average) to 10 (above average) and can include test scores, college readiness, academic progress, advanced courses, equity, discipline and attendance data. We also advise parents to visit schools, consider other information on school performance and programs, and consider family needs as part of the school selection process.
View GreatSchools Rating Methodology
You May Also Like
Similar Rentals Nearby
What Are Walk Score®, Transit Score®, and Bike Score® Ratings?
Walk Score® measures the walkability of any address. Transit Score® measures access to public transit. Bike Score® measures the bikeability of any address.
What is a Sound Score Rating?
A Sound Score Rating aggregates noise caused by vehicle traffic, airplane traffic and local sources
