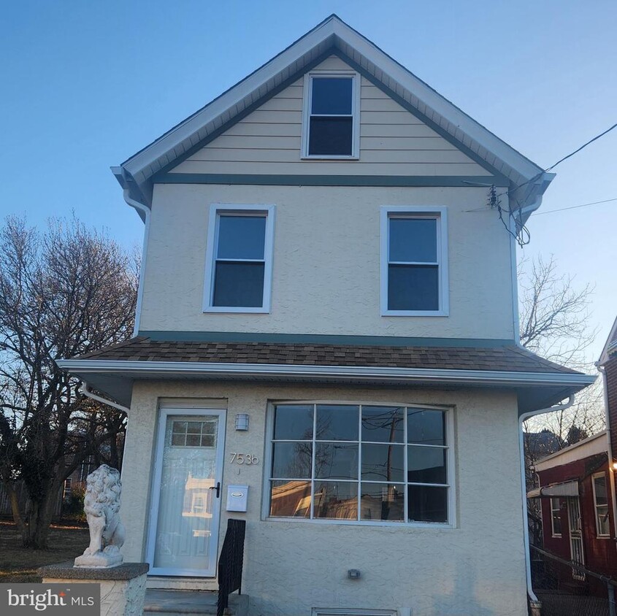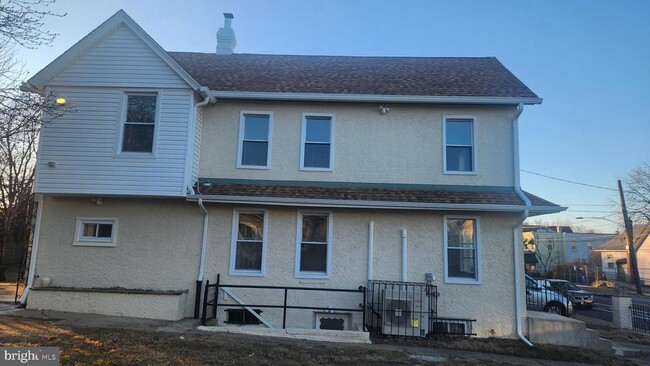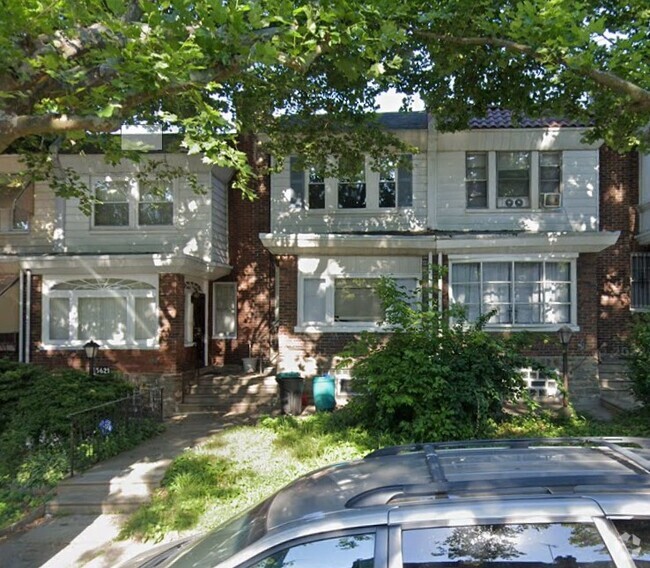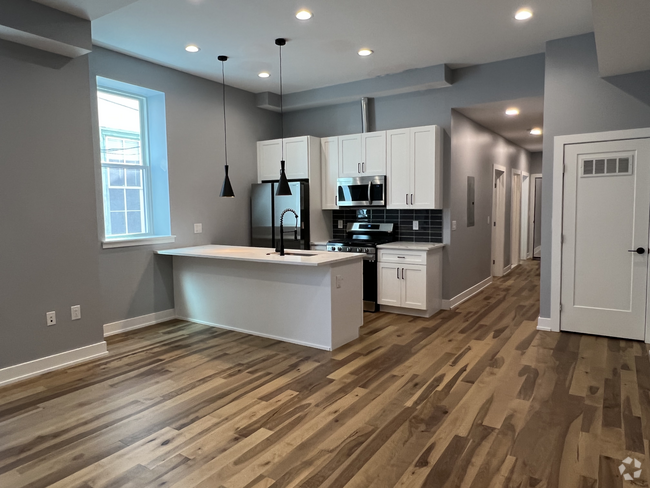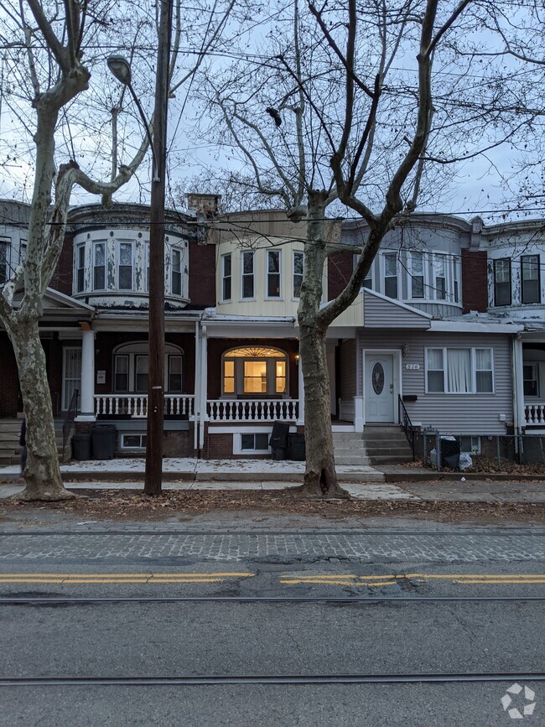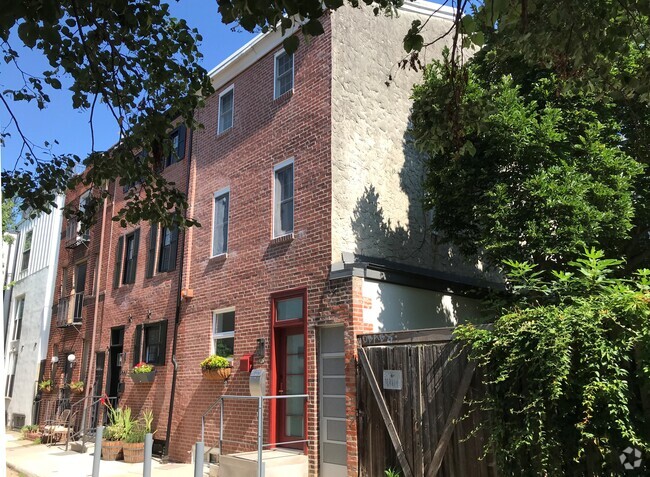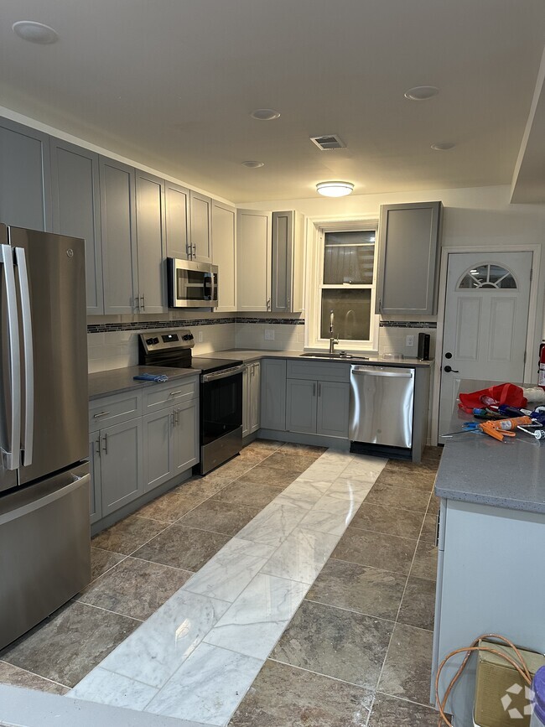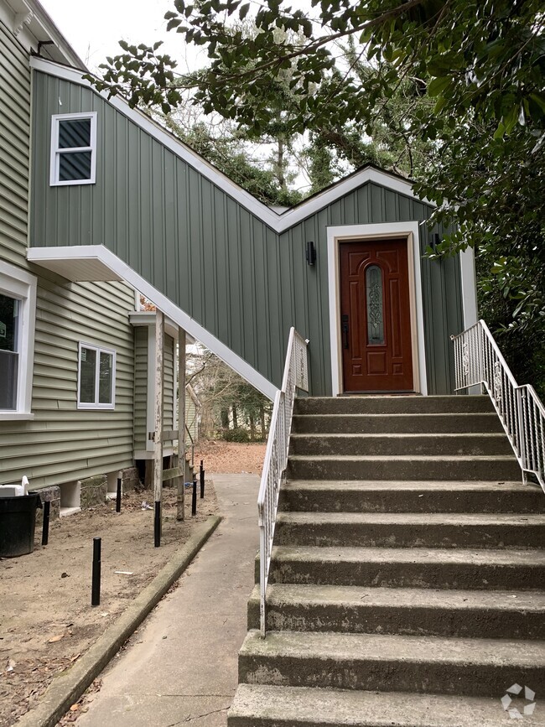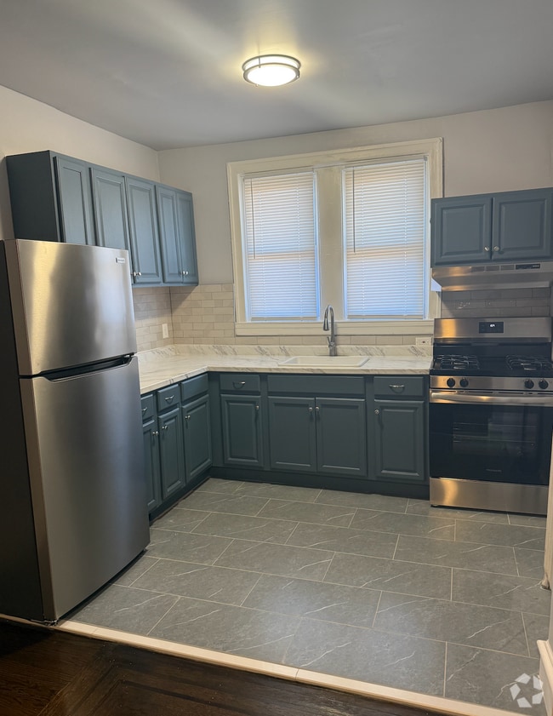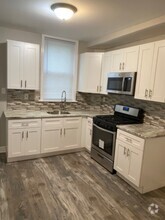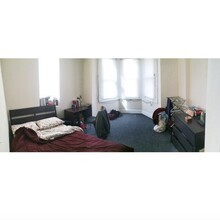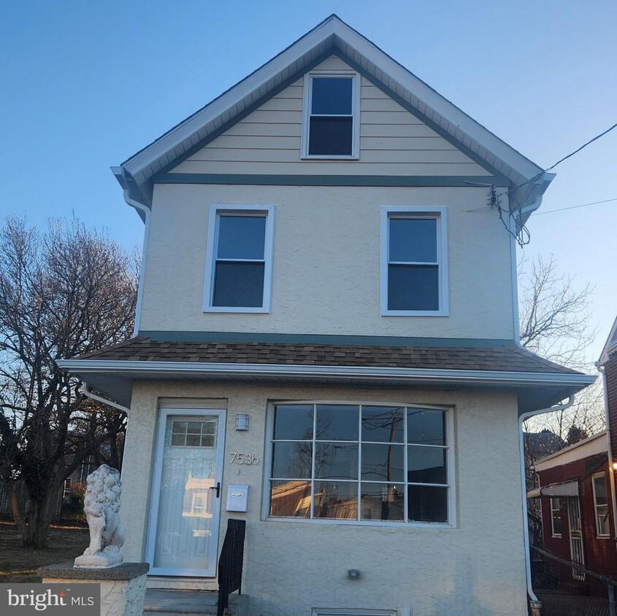7536 Williams Ave
Philadelphia, PA 19150
-
Bedrooms
3
-
Bathrooms
1.5
-
Square Feet
--
-
Available
Available Now
Highlights
- Traditional Architecture
- Living Room
- Central Air
- Hot Water Heating System

About This Home
Dont Miss out on this TOTAL RENOVATION COMPLETED FEB. 2025 *ALL PERMITS APPROVED BY CITY OF PHILADELPHIA * (certificate of occupancy issued!) This Single Family - Detached Home with a rear yard, features a Brand New Roof with New Gutters! New Electrical and Plumbing systems installed. Enter the freshly painted home with refinished natural hardwoods in the Living Room, enter the Kitchen with new flooring and all stainless steel appliances with granite (quartz) counter tops with brand new 42 inch cabinets. The upper level features all new carpets for the bedrooms and newly tiled full bath with all new fixtures. The heating and cooling system is all new as well, with ductless mini-splits on each level allowing you to control the temperature on the lower level which is separate from the upper level temperature. The lower level has room for some storage and room to bring your own washer/dryer. The Driveway is not accessible to the tenant, there is ample street parking on this block. Enjoy the Rear yard, Privacy Fence for the yard will be forthcoming after occupancy. The garage can be used for extra storage. Call for more information. Applicants apply online after touring: general requirements: credit/background check, verifiable income ( 2.5-3 X the rent), tenant pays ALL Utilities and renters insurance, valid ID required, good rental history. Min. Score 620. 1st, last & security deposit before move-in. Rental will be managed by a property management company.
7536 Williams Ave is a house located in Philadelphia County and the 19150 ZIP Code. This area is served by the The School District of Philadelphia attendance zone.
Home Details
Home Type
Year Built
Basement
Bedrooms and Bathrooms
Home Design
Interior Spaces
Listing and Financial Details
Lot Details
Parking
Utilities
Community Details
Overview
Pet Policy
Fees and Policies
Contact
- Listed by Karen H Stephens-Johnson | Long & Foster Real Estate, Inc.
- Phone Number
- Contact
-
Source
 Bright MLS, Inc.
Bright MLS, Inc.
- Basement
Located in the northwestern stretches of Philadelphia, Cedarbrook-Stenton is a historic community boasting suburban amenities along with quick urban access. Cedarbrook-Stenton is primarily residential, offering an array of apartments, townhomes, and houses available for rent in a laid-back locale.
Shopping and dining options in the neighborhood are largely clustered on Cheltenham Avenue, including at popular venues like Cedarbrook Plaza Shopping Center and Greenleaf at Cheltenham. All that Center City Philadelphia has to offer is within close reach of the community via Septa’s Chestnut Hill East Line as well.
Learn more about living in Cedarbrook-Stenton| Colleges & Universities | Distance | ||
|---|---|---|---|
| Colleges & Universities | Distance | ||
| Drive: | 5 min | 1.8 mi | |
| Drive: | 5 min | 2.1 mi | |
| Drive: | 5 min | 2.6 mi | |
| Drive: | 7 min | 2.9 mi |
 The GreatSchools Rating helps parents compare schools within a state based on a variety of school quality indicators and provides a helpful picture of how effectively each school serves all of its students. Ratings are on a scale of 1 (below average) to 10 (above average) and can include test scores, college readiness, academic progress, advanced courses, equity, discipline and attendance data. We also advise parents to visit schools, consider other information on school performance and programs, and consider family needs as part of the school selection process.
The GreatSchools Rating helps parents compare schools within a state based on a variety of school quality indicators and provides a helpful picture of how effectively each school serves all of its students. Ratings are on a scale of 1 (below average) to 10 (above average) and can include test scores, college readiness, academic progress, advanced courses, equity, discipline and attendance data. We also advise parents to visit schools, consider other information on school performance and programs, and consider family needs as part of the school selection process.
View GreatSchools Rating Methodology
Transportation options available in Philadelphia include Olney, located 2.5 miles from 7536 Williams Ave. 7536 Williams Ave is near Philadelphia International, located 19.9 miles or 36 minutes away, and Trenton Mercer, located 29.5 miles or 48 minutes away.
| Transit / Subway | Distance | ||
|---|---|---|---|
| Transit / Subway | Distance | ||
|
|
Drive: | 5 min | 2.5 mi |
|
|
Drive: | 7 min | 2.7 mi |
|
|
Drive: | 7 min | 3.1 mi |
|
|
Drive: | 7 min | 3.6 mi |
|
|
Drive: | 9 min | 4.1 mi |
| Commuter Rail | Distance | ||
|---|---|---|---|
| Commuter Rail | Distance | ||
|
|
Drive: | 3 min | 1.5 mi |
|
|
Drive: | 4 min | 1.7 mi |
|
|
Drive: | 5 min | 2.2 mi |
|
|
Drive: | 5 min | 2.6 mi |
|
|
Drive: | 6 min | 3.2 mi |
| Airports | Distance | ||
|---|---|---|---|
| Airports | Distance | ||
|
Philadelphia International
|
Drive: | 36 min | 19.9 mi |
|
Trenton Mercer
|
Drive: | 48 min | 29.5 mi |
Time and distance from 7536 Williams Ave.
| Shopping Centers | Distance | ||
|---|---|---|---|
| Shopping Centers | Distance | ||
| Walk: | 9 min | 0.5 mi | |
| Walk: | 11 min | 0.6 mi | |
| Walk: | 12 min | 0.6 mi |
| Parks and Recreation | Distance | ||
|---|---|---|---|
| Parks and Recreation | Distance | ||
|
Awbury Arboretum
|
Drive: | 4 min | 1.9 mi |
|
Briar Bush Nature Center
|
Drive: | 11 min | 5.2 mi |
|
The Morris Arboretum
|
Drive: | 13 min | 5.2 mi |
|
Wissahickon Environmental Center
|
Drive: | 12 min | 5.5 mi |
|
Tacony Creek Park
|
Drive: | 11 min | 5.9 mi |
| Hospitals | Distance | ||
|---|---|---|---|
| Hospitals | Distance | ||
| Drive: | 6 min | 2.7 mi | |
| Drive: | 9 min | 4.1 mi | |
| Drive: | 10 min | 4.5 mi |
| Military Bases | Distance | ||
|---|---|---|---|
| Military Bases | Distance | ||
| Drive: | 24 min | 14.6 mi |
You May Also Like
Similar Rentals Nearby
What Are Walk Score®, Transit Score®, and Bike Score® Ratings?
Walk Score® measures the walkability of any address. Transit Score® measures access to public transit. Bike Score® measures the bikeability of any address.
What is a Sound Score Rating?
A Sound Score Rating aggregates noise caused by vehicle traffic, airplane traffic and local sources
