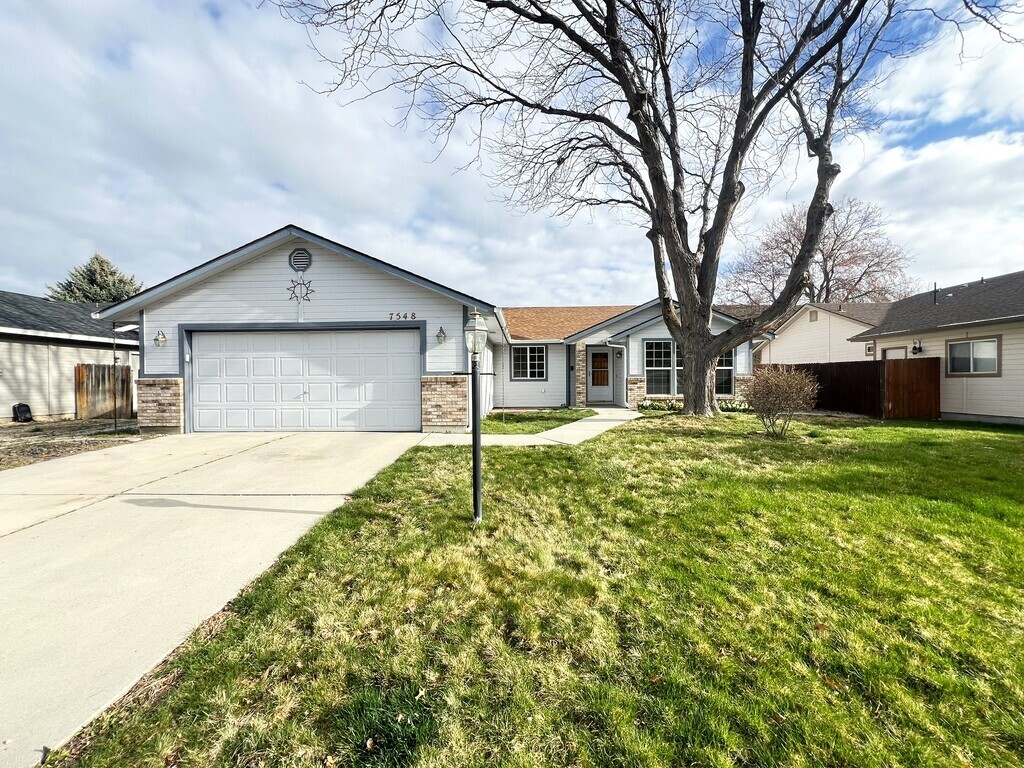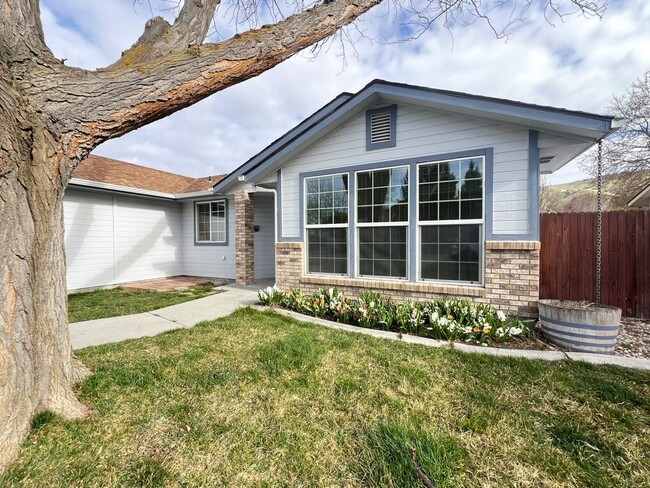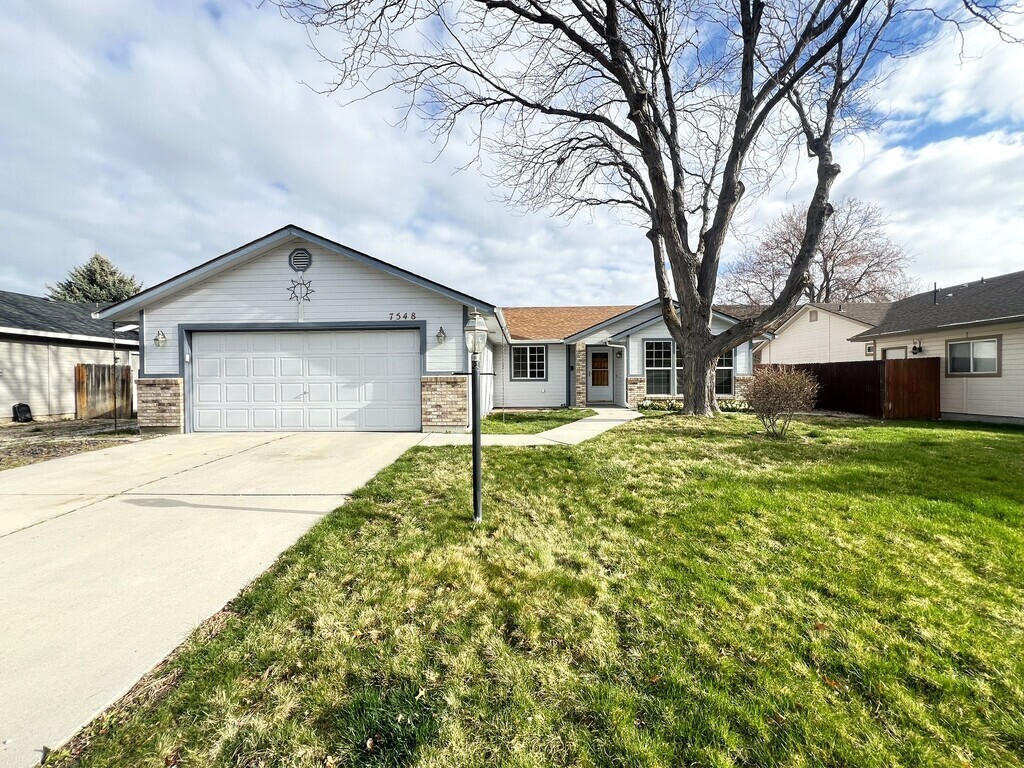7548 N Peppermill Way
Boise, ID 83714
-
Bedrooms
3
-
Bathrooms
2
-
Square Feet
1,449 sq ft
-
Available
Available Now
Highlights
- Patio
- Walk-In Closets
- Hardwood Floors
- Yard
- Fireplace
- Smoke Free

About This Home
Extremely well-maintained single level 3 bed 2 bath home with tons of storage and space! You don’t want to miss this great 3 bed 2 bath single level home located in the Landover Estates subdivision. Very well cared for and recently updated with all brand new paint, carpet and fixtures. You will love the windows throughout this home that provide endless amounts of sunlight from multiple angles. The open kitchen is perfect for entertaining next to the living room area with a cozy gas fireplace, even more windows with a view and flowing nicely into the dedicated dining room area. A huge front room would make an incredible office space or additional hobby room. Split bedroom design with a nicely updated hallway bathroom with glass sink and stainless faucet. The master bedroom has vaulted ceilings and a flowing master bath with dual vanities, walk in closet and separate shower. Amazing garage space provides a dedicated work bench, epoxy flooring and tons of built-in cabinetry already provided. Newer HVAC & AC Unit to ensure your heating and cooling needs! Enjoy the warmer evenings on the back patio that looks out over a peaceful canal with flowing water and walking paths next to it. Dedicated storage shed in the back of the property for even more storage to use along with another dedicated work bench inside of the shed! Don’t miss your chance to come and see this great home before it’s gone! Specs: 3 Bedroom 2 Bathroom Garage: 2 Car 1449 Sqft Living Space Built: 1997 School District: Boise School District #1 Shadow Hills River Glen Jr Capital Subdivision: Landover Estate Appliances: Fridge / Stove/Oven / Microwave / Dishwasher / Disposal AC / Central Heating: Forced Air / Gas Fenced: Partial Sprinklers: Auto Rooms Living Room: 17x14 Kitchen: 11x10 Dining Room: 10x10 Master Bedroom: 13x12 Bedroom 2: 11x11 Bedroom 3: 11x10 Office/Den: 13x12 Utility Room: 7x6 Details: Address: 7548 N. Peppermill Way Boise, Idaho 83714 $2,250.00 Rental Amount (Per-Month) $2,300.00 Rental Deposit (Refundable Upon Move Out) Pets: OK! Service animals must have documentation, we do verify. Applicant must be 18 years of age or older. Tenant will be in care of specific utilities associated with the home including but not limited to (Power / Gas / Water, Sewer & Trash Service) Lease Terms / minimum of a 1-year lease. Tenant(s) in care of all landscaping of entire property. Application Instructions: Please No Texting: Standard Application / No Charge Background Check / Cost: $47.00 - Per Applicant – Serviced Through a 3rd party company. (Mysmartmove) Applications can also be filled out on our website at VpmIdaho .com. The online application is the quickest method and will go directly back to the property manager once completed and submitted. Handwritten applications can be provided upon request. Everyone over the age of 18 years old will need to fill out their own separate rental application and submit for review. Our business hours are Monday - Friday, 8:30am -5:30pm. There is no fee to complete and return our standard application. There is a $47.00 fee per adult over the age of 18 that would be applying for the home to complete our standard background check process. Background checks are sent out to each applicant upon request of moving forward in the process of applying for any home. Thank you, Dustin Victory Property Management
7548 N Peppermill Way is a house located in Ada County and the 83714 ZIP Code.
House Features
Washer/Dryer
Air Conditioning
Dishwasher
Hardwood Floors
Walk-In Closets
Island Kitchen
Granite Countertops
Microwave
Highlights
- Washer/Dryer
- Air Conditioning
- Heating
- Ceiling Fans
- Smoke Free
- Storage Space
- Double Vanities
- Tub/Shower
- Fireplace
- Sprinkler System
Kitchen Features & Appliances
- Dishwasher
- Disposal
- Ice Maker
- Granite Countertops
- Pantry
- Island Kitchen
- Eat-in Kitchen
- Kitchen
- Microwave
- Oven
- Range
- Refrigerator
- Freezer
Model Details
- Hardwood Floors
- Carpet
- Dining Room
- High Ceilings
- Mud Room
- Office
- Den
- Vaulted Ceiling
- Views
- Walk-In Closets
- Linen Closet
- Double Pane Windows
- Window Coverings
Fees and Policies
The fees below are based on community-supplied data and may exclude additional fees and utilities.
- Dogs Allowed
-
Fees not specified
-
Weight limit--
-
Pet Limit--
- Parking
-
Garage--
Details
Property Information
-
Built in 1992
Contact
- Phone Number
- Contact
Situated just seven miles northwest of Idaho’s capital city, Northwest Boise provides a compact suburban community on the edge of sprawling outdoor destinations. Renters can find large-scale apartment communities rich in amenities as well as single-family homes for rent. There’s a collection of shops and restaurants on the community’s southeastern corner, including Indian cuisine, American cafes, grocery stores, and more. The real draw of Northwest is its proximity to hiking trails and Shafer Butte, an incredible mountain peak that’s a part of the Boise Ridge Mountains. In the warmer months, Northwest Boise is prime hiking territory, and the colder months make for incredible skiing.
Learn more about living in Northwest| Colleges & Universities | Distance | ||
|---|---|---|---|
| Colleges & Universities | Distance | ||
| Drive: | 16 min | 7.2 mi | |
| Drive: | 19 min | 8.1 mi | |
| Drive: | 39 min | 23.1 mi |
- Washer/Dryer
- Air Conditioning
- Heating
- Ceiling Fans
- Smoke Free
- Storage Space
- Double Vanities
- Tub/Shower
- Fireplace
- Sprinkler System
- Dishwasher
- Disposal
- Ice Maker
- Granite Countertops
- Pantry
- Island Kitchen
- Eat-in Kitchen
- Kitchen
- Microwave
- Oven
- Range
- Refrigerator
- Freezer
- Hardwood Floors
- Carpet
- Dining Room
- High Ceilings
- Mud Room
- Office
- Den
- Vaulted Ceiling
- Views
- Walk-In Closets
- Linen Closet
- Double Pane Windows
- Window Coverings
- Storage Space
- Patio
- Yard
- Lawn
- Walking/Biking Trails
7548 N Peppermill Way Photos
What Are Walk Score®, Transit Score®, and Bike Score® Ratings?
Walk Score® measures the walkability of any address. Transit Score® measures access to public transit. Bike Score® measures the bikeability of any address.
What is a Sound Score Rating?
A Sound Score Rating aggregates noise caused by vehicle traffic, airplane traffic and local sources





