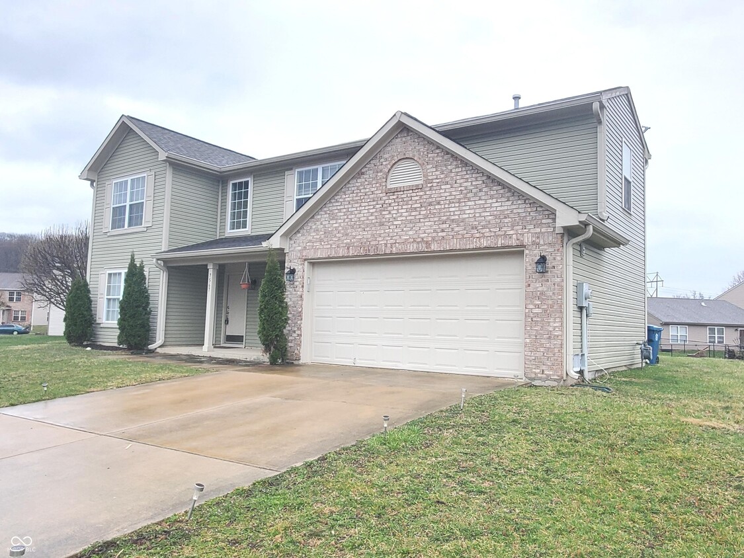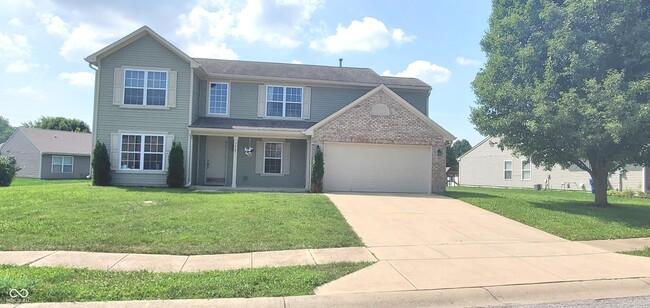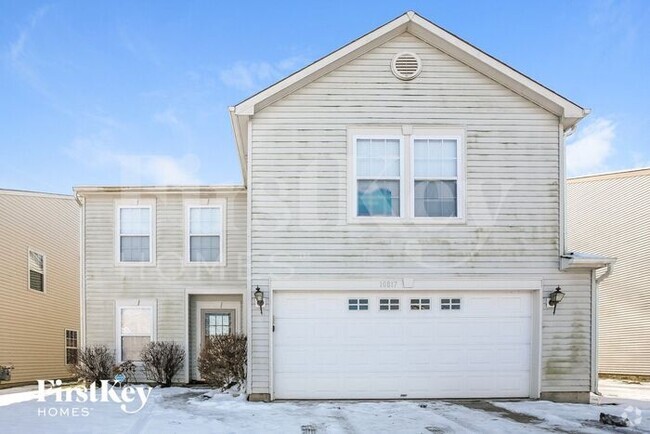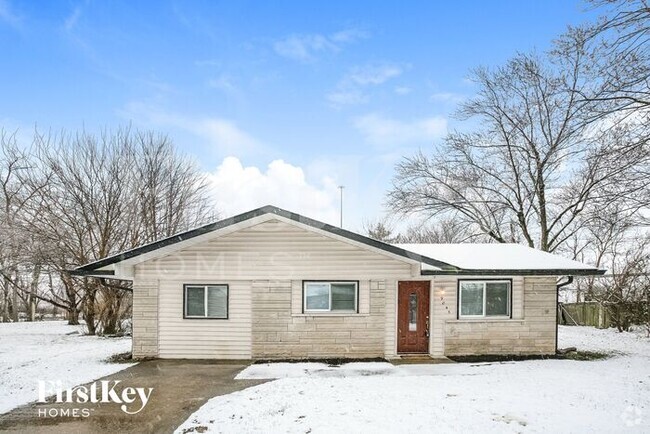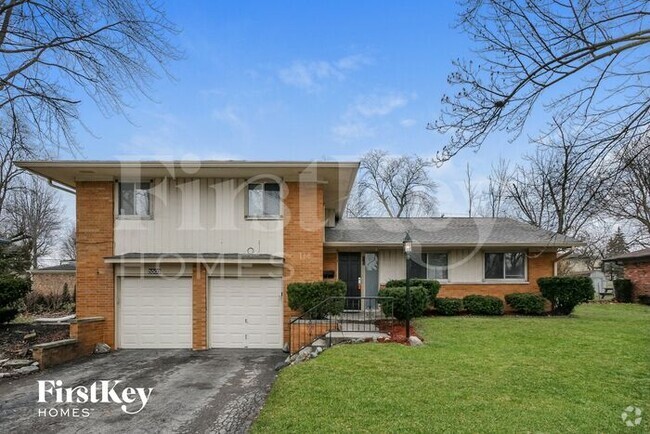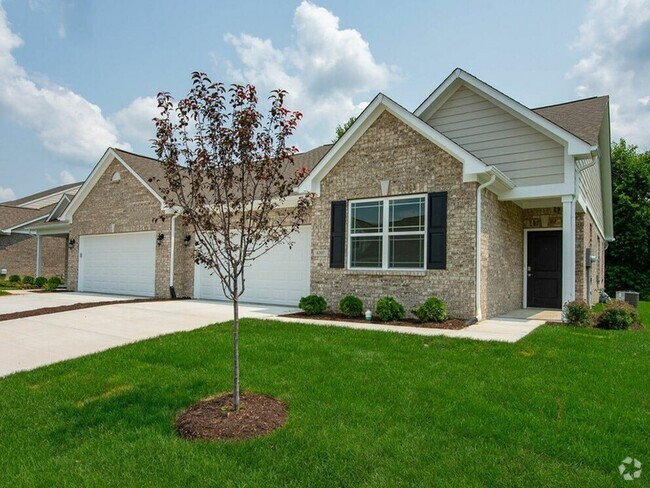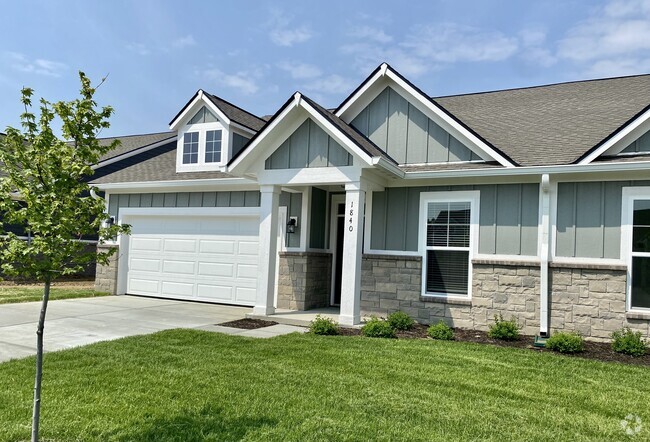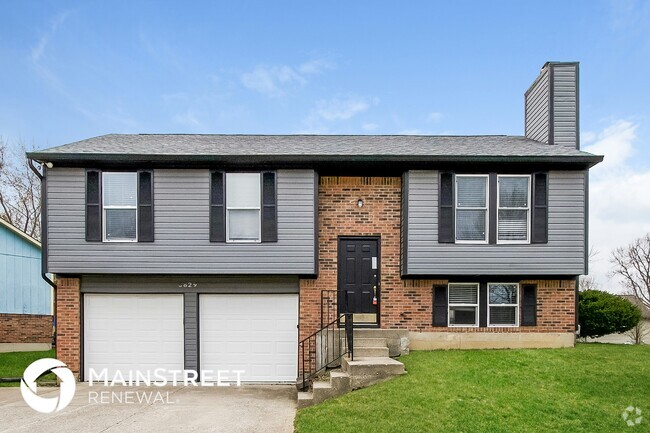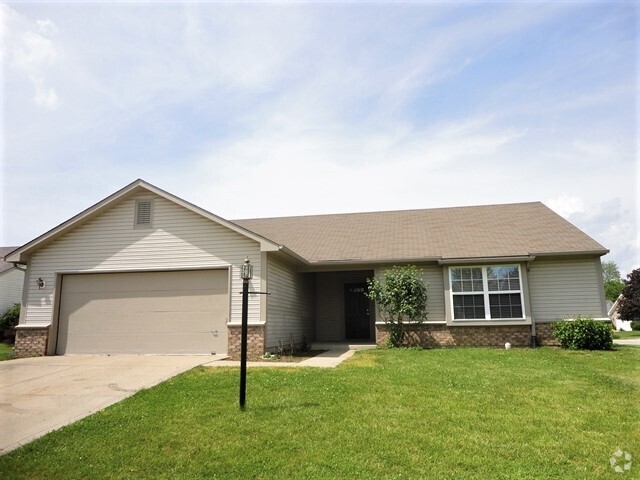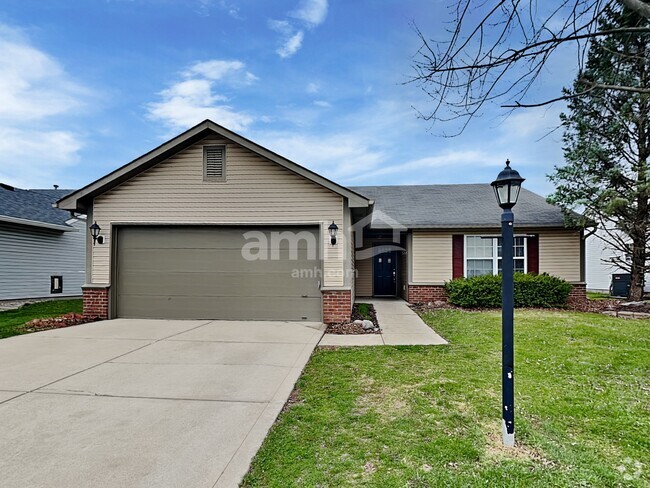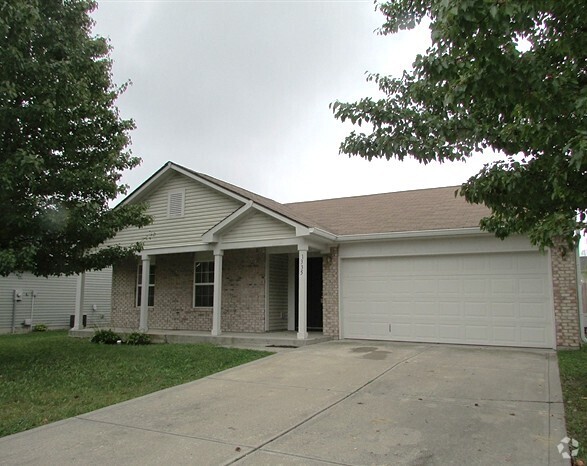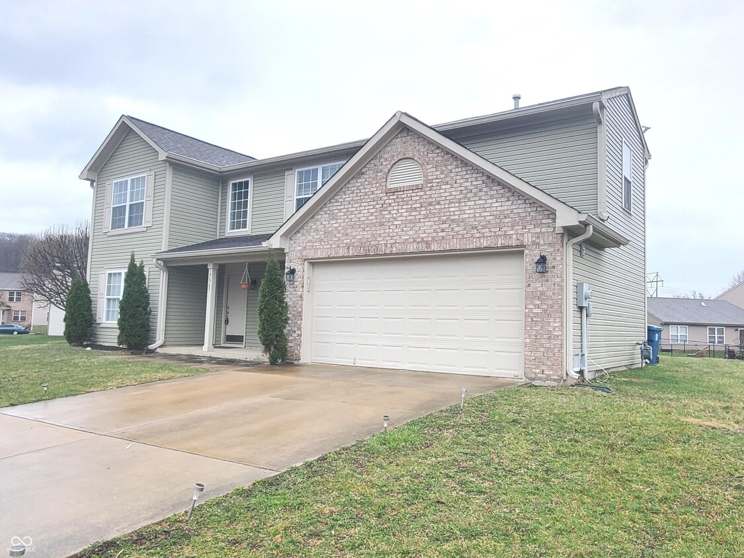7567 Firewalker Ln
Indianapolis, IN 46217
-
Bedrooms
3
-
Bathrooms
2.5
-
Square Feet
2,578 sq ft
-
Available
Available Now
Highlights
- Traditional Architecture
- Breakfast Room
- 2 Car Attached Garage
- Walk-In Closet
- Forced Air Heating System
- Family Room on Second Floor

About This Home
Vacant,easy to show. Great home nestled in the heart of a nice golf community,where tranquility and recreation blend harmoniously. This nice 3-bed,2 full baths,and 1 half bath house,offers a perfect balance of luxury,comfort,and modern amenities. As you step inside,you are greeted by an inviting foyer that leads to an open-concept living space. A spacious living room with abundant natural light creates an ideal gathering spot for family and friends. The primary suite offers a generous layout,a walk-in closet,an en-suite bathroom w/dual sinks,a lavish soaking tub,and a separate shower. Don't miss the opportunity of this exceptional property home. There is a $50 rental application fee. We will check potential tenants' backgrounds and past rentals with no evictions-one application for each adult occupying the property. Based on information submitted to the MLS GRID as of [see last changed date above]. All data is obtained from various sources and may not have been verified by broker or MLS GRID. Supplied Open House Information is subject to change without notice. All information should be independently reviewed and verified for accuracy. Properties may or may not be listed by the office/agent presenting the information. Some IDX listings have been excluded from this website. Prices displayed on all Sold listings are the Last Known Listing Price and may not be the actual selling price.
7567 Firewalker Ln is a house located in Marion County and the 46217 ZIP Code. This area is served by the Perry Township Schools attendance zone.
Home Details
Home Type
Year Built
Bedrooms and Bathrooms
Flooring
Home Design
Interior Spaces
Kitchen
Listing and Financial Details
Lot Details
Parking
Schools
Utilities
Community Details
Overview
Pet Policy
Fees and Policies
The fees below are based on community-supplied data and may exclude additional fees and utilities.
- Dogs Allowed
-
Fees not specified
- Cats Allowed
-
Fees not specified
- Parking
-
Garage--
Details
Lease Options
-
12 Months
Contact
- Listed by Juan Cassella | F.C. Tucker Company
- Phone Number
- Contact
-
Source
 MIBOR REALTOR® Association
MIBOR REALTOR® Association
- Heating
- Dishwasher
- Disposal
- Range
- Walk-In Closets
Southern Dunes is a quiet suburb situated less than ten miles south of Downtown Indianapolis. Southern Dunes offers residents ample opportunities to enjoy the outdoors, with plenty of open green space as well as close access to Southwestway Park, the White River, and numerous lakes.
Southern Dunes is also accessible to premier golf courses such as the Southern Dunes Golf Course and the Winding River Golf Course. Convenience to Route 37 and I-465 gets Southern Dunes residents to Downtown Indianapolis in about 20 minutes. Close proximity to the Indianapolis International Airport makes traveling from Southern Dunes simple.
Learn more about living in Southern Dunes| Colleges & Universities | Distance | ||
|---|---|---|---|
| Colleges & Universities | Distance | ||
| Drive: | 16 min | 8.2 mi | |
| Drive: | 21 min | 10.4 mi | |
| Drive: | 25 min | 12.8 mi | |
| Drive: | 27 min | 13.3 mi |
 The GreatSchools Rating helps parents compare schools within a state based on a variety of school quality indicators and provides a helpful picture of how effectively each school serves all of its students. Ratings are on a scale of 1 (below average) to 10 (above average) and can include test scores, college readiness, academic progress, advanced courses, equity, discipline and attendance data. We also advise parents to visit schools, consider other information on school performance and programs, and consider family needs as part of the school selection process.
The GreatSchools Rating helps parents compare schools within a state based on a variety of school quality indicators and provides a helpful picture of how effectively each school serves all of its students. Ratings are on a scale of 1 (below average) to 10 (above average) and can include test scores, college readiness, academic progress, advanced courses, equity, discipline and attendance data. We also advise parents to visit schools, consider other information on school performance and programs, and consider family needs as part of the school selection process.
View GreatSchools Rating Methodology
You May Also Like
Similar Rentals Nearby
-
-
-
-
-
-
-
-
$1,7303 Beds, 2 Baths, 1,200 sq ftHouse for Rent
-
-
What Are Walk Score®, Transit Score®, and Bike Score® Ratings?
Walk Score® measures the walkability of any address. Transit Score® measures access to public transit. Bike Score® measures the bikeability of any address.
What is a Sound Score Rating?
A Sound Score Rating aggregates noise caused by vehicle traffic, airplane traffic and local sources
