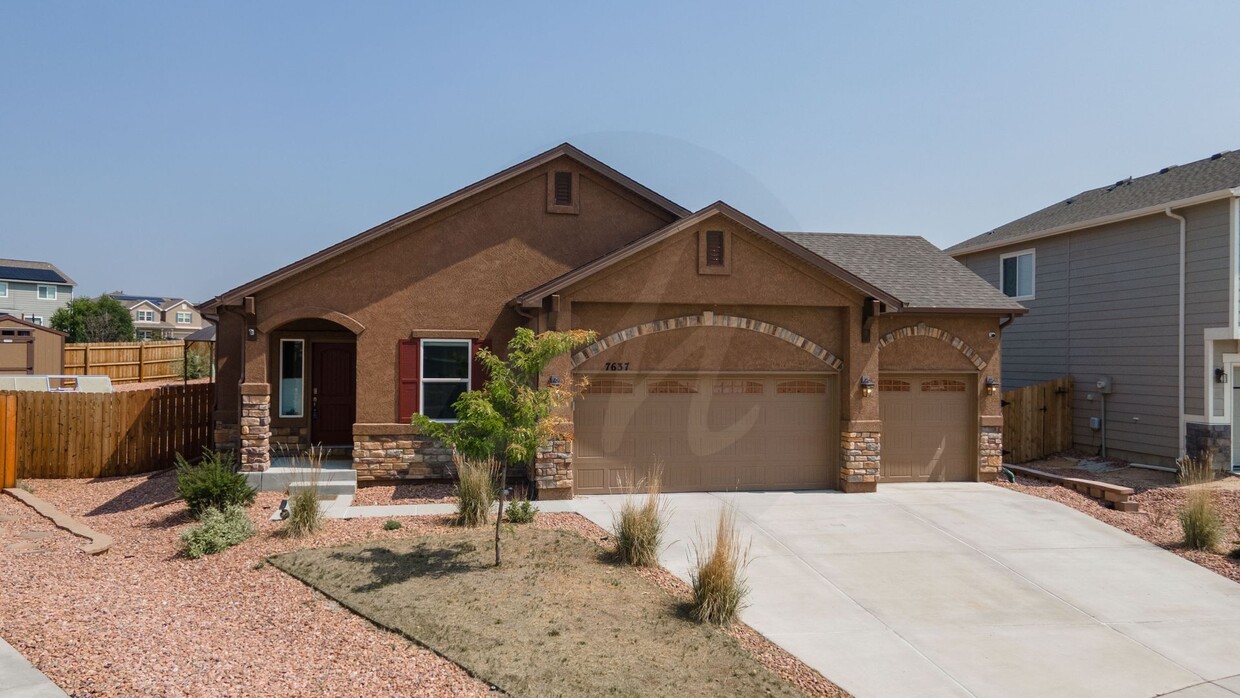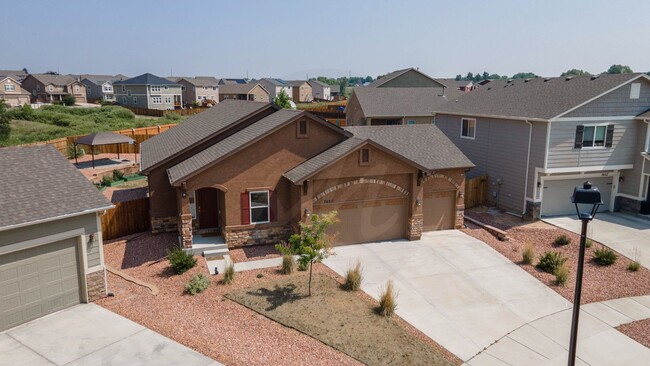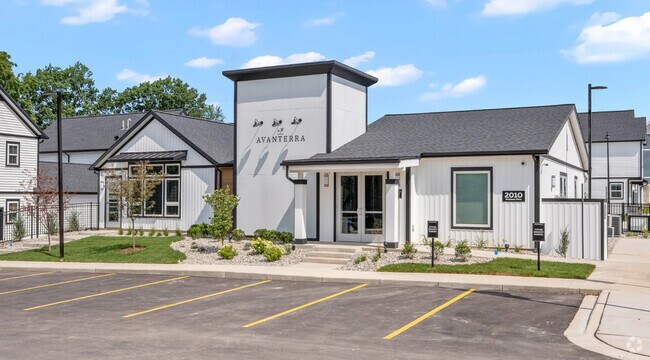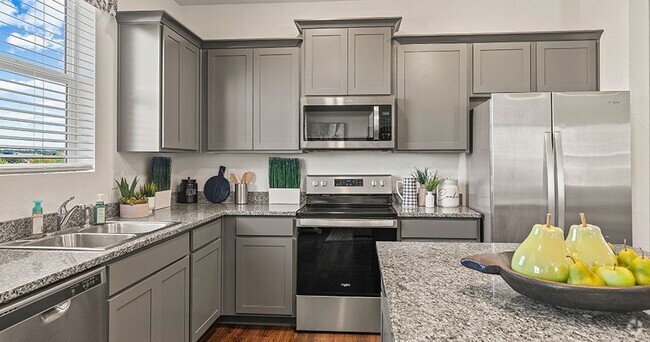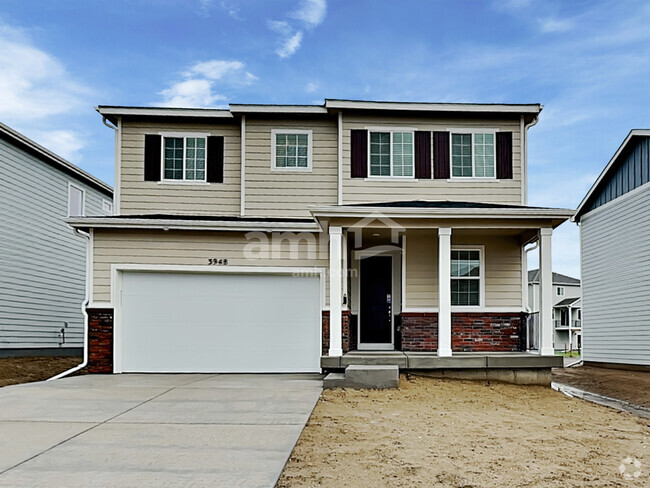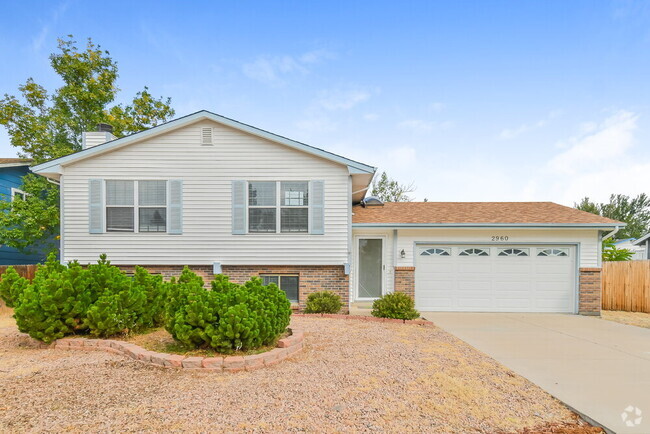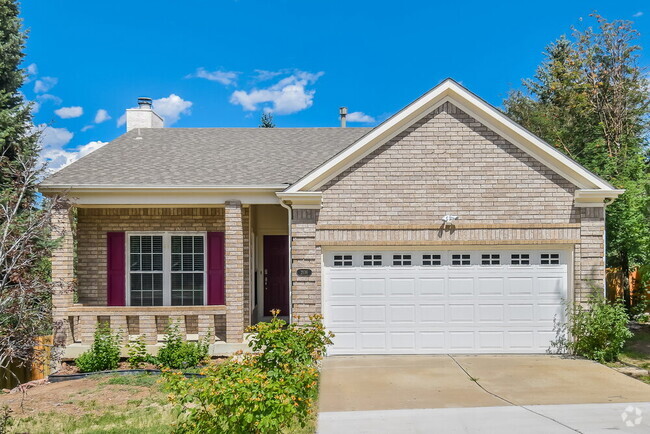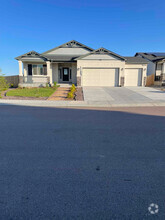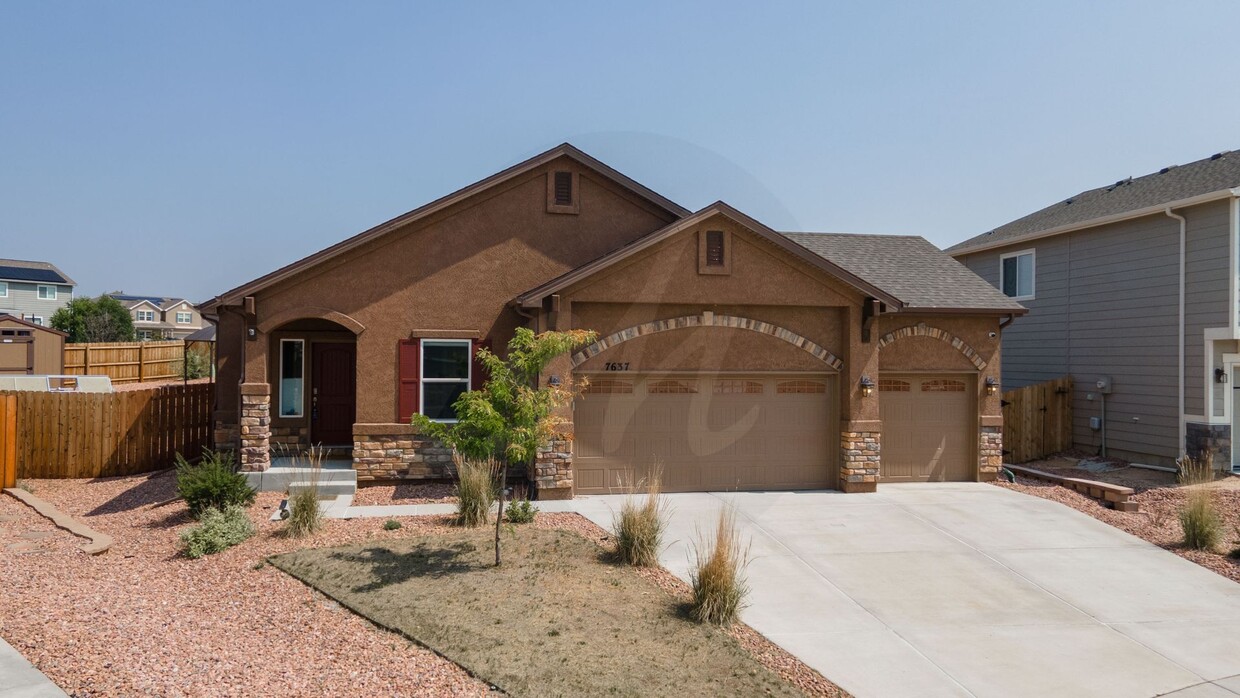7637 Cat Tail Creek Dr
Colorado Springs, CO 80923

Check Back Soon for Upcoming Availability
| Beds | Baths | Average SF |
|---|---|---|
| 5 Bedrooms 5 Bedrooms 5 Br | 3 Baths 3 Baths 3 Ba | 3,204 SF |
About This Property
Versatile ranch plan with 2 kitchens, on a huge lot, and backing to open space!! Tucked away in a cul de sac, yet with easy access to both Woodmen or Dublin for commutes in any direction! Close to military bases, shopping, and nearby schools. Full stucco exterior, plus solar panel system in place. Engineered wood floor welcomes you and goes throughout the main level living, kitchen, dining, study and hallway. The study has French doors, and a closet if you need an additional main level bedroom. The vaulted great room includes a ceiling fan, fireplace, and is great space for entertaining. In the kitchen everyone will appreciate granite counters, upgraded appliances, corner pantry, and a walk-out from the dining space. Privately tucked away is the master suite with bonus walk-out door to covered rear patio, a 5-pc bath, and walk-in closet. The main level is rounded out by a 2nd bedroom, full bath, and laundry room with garage access. The basement level is a stunner!!!... full kitchen, additional pantry, huge family room, and almost all LVP flooring. For the 3 bedrooms to share, it's convenient to have the bathroom vanity space separated by a door from the tub/shower, commode area. You'll also appreciate the mechanical space for storage. The yard is tremendous, with ample gardening space, the 14x11 covered patio plus a 15x11 pergola patio, 12x10 shed/small workshop... plenty of space for hobbies or relaxation. The main level boasts up & down blinds for adjusting lighting and privacy. You will want to see this one in person to appreciate all it has to offer! For more information, please visit: For a 3D tour, please visit:
7637 Cat Tail Creek Dr is a house located in El Paso County and the 80923 ZIP Code. This area is served by the El Paso County Colorado School District 49 attendance zone.
House Features
- Dishwasher
Fees and Policies
Bordered by Colorado State Highway 21 is the family-friendly suburb of Ridgeview. This pleasant community can be found 70 miles south of Denver and less than 30 minutes northeast of Downtown Colorado Springs. Ridgeview residents can bask in the benefits of suburban living while maintaining the perks of the city. Colorado Springs offers Ridgeview residents a slew of convenient attractions. Take a stunning hike at the Garden of the Gods Visitor and Nature Center. Tackle the impressive Pikes Peak or explore the awe-inspiring waterfalls at Broadmoor Seven Falls. An afternoon exploring Colorado Springs can be paired with a relaxing evening in this quiet neighborhood
The area boasts excellent schools, several neighborhood parks, and plenty of playgrounds and picnic spots. Renters wanting to join this active community can choose from quality apartment complexes and beautiful single-family homes along lush residential streets.
Learn more about living in RidgeviewBelow are rent ranges for similar nearby apartments
| Beds | Average Size | Lowest | Typical | Premium |
|---|---|---|---|---|
| Studio Studio Studio | 392 Sq Ft | $794 | $1,078 | $1,239 |
| 1 Bed 1 Bed 1 Bed | 761 Sq Ft | $903 | $2,286 | $4,636 |
| 2 Beds 2 Beds 2 Beds | 1098-1099 Sq Ft | $1,086 | $2,606 | $5,836 |
| 3 Beds 3 Beds 3 Beds | 1503 Sq Ft | $1,514 | $3,104 | $7,978 |
| 4 Beds 4 Beds 4 Beds | 2430 Sq Ft | $2,295 | $2,978 | $3,575 |
- Dishwasher
| Colleges & Universities | Distance | ||
|---|---|---|---|
| Colleges & Universities | Distance | ||
| Drive: | 15 min | 7.7 mi | |
| Drive: | 16 min | 8.7 mi | |
| Drive: | 19 min | 9.1 mi | |
| Drive: | 21 min | 10.8 mi |
 The GreatSchools Rating helps parents compare schools within a state based on a variety of school quality indicators and provides a helpful picture of how effectively each school serves all of its students. Ratings are on a scale of 1 (below average) to 10 (above average) and can include test scores, college readiness, academic progress, advanced courses, equity, discipline and attendance data. We also advise parents to visit schools, consider other information on school performance and programs, and consider family needs as part of the school selection process.
The GreatSchools Rating helps parents compare schools within a state based on a variety of school quality indicators and provides a helpful picture of how effectively each school serves all of its students. Ratings are on a scale of 1 (below average) to 10 (above average) and can include test scores, college readiness, academic progress, advanced courses, equity, discipline and attendance data. We also advise parents to visit schools, consider other information on school performance and programs, and consider family needs as part of the school selection process.
View GreatSchools Rating Methodology
You May Also Like
Applicant has the right to provide the property manager or owner with a Portable Tenant Screening Report (PTSR) that is not more than 30 days old, as defined in § 38-12-902(2.5), Colorado Revised Statutes; and 2) if Applicant provides the property manager or owner with a PTSR, the property manager or owner is prohibited from: a) charging Applicant a rental application fee; or b) charging Applicant a fee for the property manager or owner to access or use the PTSR.
Similar Rentals Nearby
-
-
-
1 / 26
-
-
-
-
-
-
-
What Are Walk Score®, Transit Score®, and Bike Score® Ratings?
Walk Score® measures the walkability of any address. Transit Score® measures access to public transit. Bike Score® measures the bikeability of any address.
What is a Sound Score Rating?
A Sound Score Rating aggregates noise caused by vehicle traffic, airplane traffic and local sources
