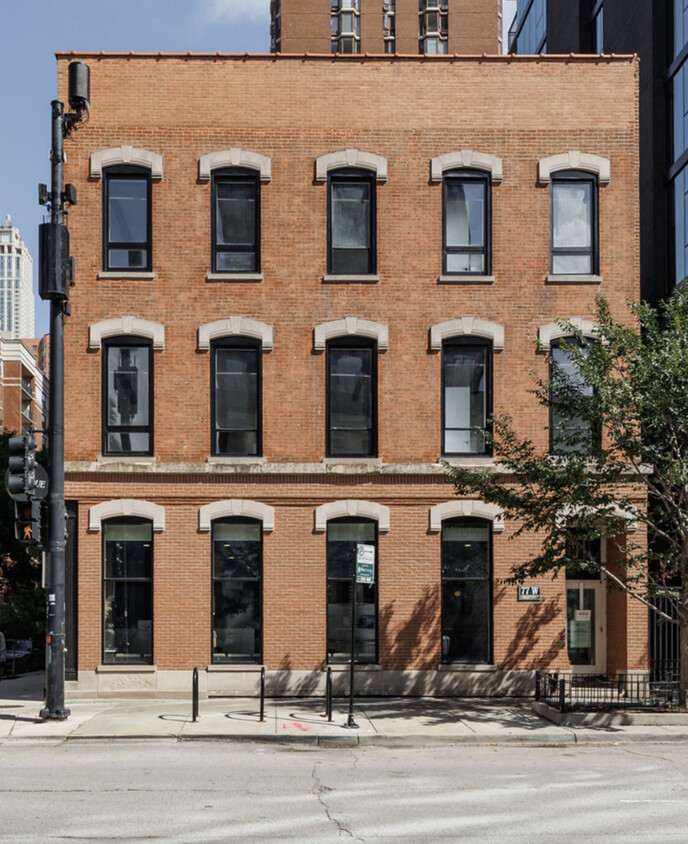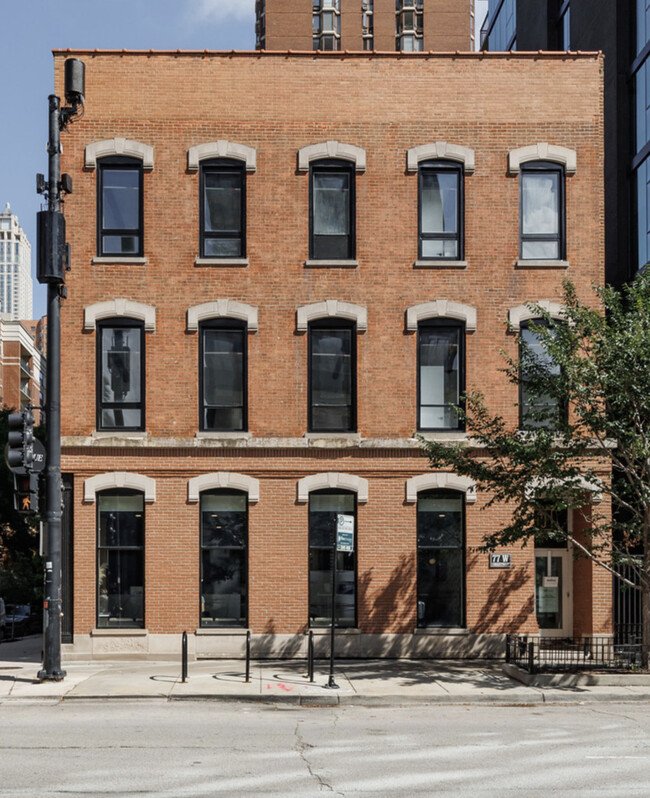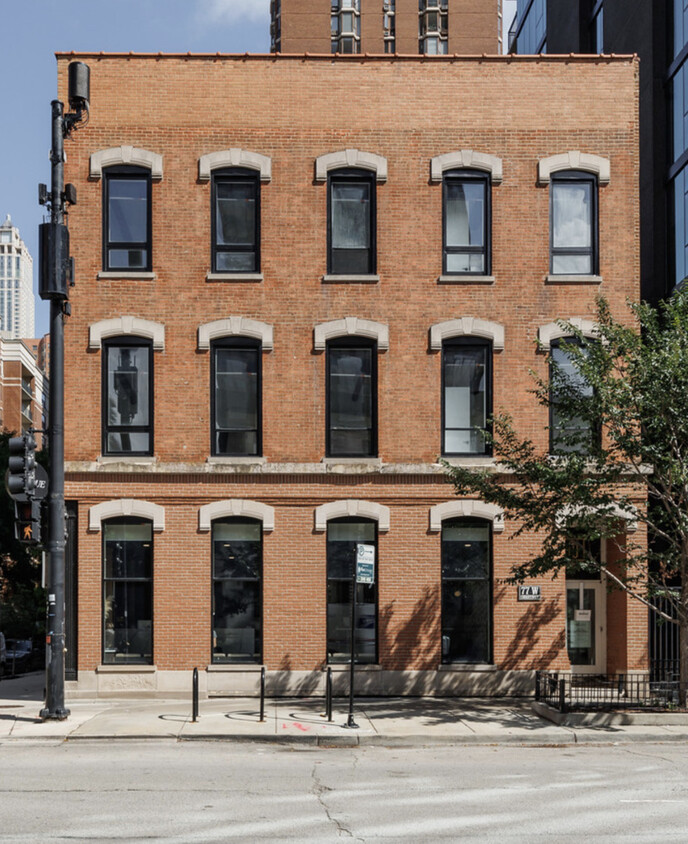
-
Monthly Rent
$4,500
-
Bedrooms
2 bd
-
Bathrooms
2 ba
-
Square Feet
1,200 sq ft
Details
AVAILABLE NOW: Discover a remarkable opportunity to live in a unique three-story walk-up featuring only two residences per floor, complete with direct elevator access. This newly constructed home boasts over 1,200 square feet of stunning living space. Each residence features dramatic 11-12 foot ceilings, 8-foot doors, clean lines, and modern architectural details throughout. Every aspect of the home has been thoughtfully designed for a cohesive and contemporary aesthetic. Custom millwork includes 96-inch interior doors, stylish kitchen and bath cabinetry, flat panel doors, trim, molding, and hardware. The state-of-the-art kitchen showcases tall cabinets, quartz countertops, stainless steel appliances, luxurious plumbing fixtures, and modern lighting. Additional highlights include marble accents on select walls, organized closet systems, and more. The well-planned open concept layout features a split bedroom design, with one bedroom and bath on each side of the living area, plus a primary ensuite. This is truly a one-of-a-kind living space-schedule your appointment today! The building is equipped with high-efficiency mechanical systems and Energy Star-rated features for lower utility costs. In-unit laundry and a quick-recovery tankless hot water system are included, and garage parking is available for an additional fee if desired. Call Stephen to schedule a tour today! Ref # 12 214409 Stephen John Suominen Broker Compass

About This Property
AVAILABLE NOW: Discover a remarkable opportunity to live in a unique three-story walk-up featuring only two residences per floor, complete with direct elevator access. This newly constructed home boasts over 1,200 square feet of stunning living space. Each residence features dramatic 11-12 foot ceilings, 8-foot doors, clean lines, and modern architectural details throughout. Every aspect of the home has been thoughtfully designed for a cohesive and contemporary aesthetic. Custom millwork includes 96-inch interior doors, stylish kitchen and bath cabinetry, flat panel doors, trim, molding, and hardware. The state-of-the-art kitchen showcases tall cabinets, quartz countertops, stainless steel appliances, luxurious plumbing fixtures, and modern lighting. Additional highlights include marble accents on select walls, organized closet systems, and more. The well-planned open concept layout features a split bedroom design, with one bedroom and bath on each side of the living area, plus a primary ensuite. This is truly a one-of-a-kind living space-schedule your appointment today! The building is equipped with high-efficiency mechanical systems and Energy Star-rated features for lower utility costs. In-unit laundry and a quick-recovery tankless hot water system are included, and garage parking is available for an additional fee if desired. Call Stephen to schedule a tour today! Ref # 12 214409 Stephen John Suominen Broker Compass Listing Courtesy of
77 W Chestnut St is a condo located in Cook County and the 60610 ZIP Code. This area is served by the Chicago Public Schools attendance zone.
Condo Features
Washer/Dryer
Air Conditioning
Dishwasher
Washer/Dryer Hookup
- Wi-Fi
- Washer/Dryer
- Washer/Dryer Hookup
- Air Conditioning
- Heating
- Cable Ready
- Storage Space
- Dishwasher
- Ice Maker
- Stainless Steel Appliances
- Kitchen
- Microwave
- Oven
- Range
- Instant Hot Water
- Quartz Countertops
- Elevator
- Walk-Up
Fees and Policies
The fees below are based on community-supplied data and may exclude additional fees and utilities.
- Dogs Allowed
-
Fees not specified
- Cats Allowed
-
Fees not specified
- Parking
-
Garage--
Details
Utilities Included
-
Water
-
Trash Removal
-
Sewer
Chicago’s Near North Side has earned a reputation as one of the most desirable communities in the city for renters. Residents generally recognize the Near North Side as the area below North Avenue between Lake Michigan and the Chicago River. This large waterfront section of the city incorporates several smaller neighborhoods, including River North, Old Town, and Gold Coast. You’ll find the area’s most popular attractions along the famous Michigan Avenue (AKA “The Magnificent Mile”), a swanky shopping corridor that also incorporates high-end restaurants, trendy nightclubs, and performance venues.
So, what is it like to live in Near North Side? The magnificent Victorian architecture intermingles with the modern skyscrapers, creating a distinctive and timeless atmosphere. This section of the city is also home to a vast array of art galleries, displaying everything from the classical to the contemporary.
Learn more about living in Near North Side| Colleges & Universities | Distance | ||
|---|---|---|---|
| Colleges & Universities | Distance | ||
| Walk: | 4 min | 0.3 mi | |
| Walk: | 4 min | 0.3 mi | |
| Walk: | 13 min | 0.7 mi | |
| Walk: | 15 min | 0.8 mi |
Transportation options available in Chicago include Chicago Avenue Station (Red Line), located 0.2 miles from 77 W Chestnut St Unit 2B. 77 W Chestnut St Unit 2B is near Chicago Midway International, located 12.2 miles or 21 minutes away, and Chicago O'Hare International, located 17.0 miles or 27 minutes away.
| Transit / Subway | Distance | ||
|---|---|---|---|
| Transit / Subway | Distance | ||
|
|
Walk: | 4 min | 0.2 mi |
|
|
Walk: | 7 min | 0.4 mi |
|
|
Walk: | 8 min | 0.4 mi |
|
|
Walk: | 11 min | 0.6 mi |
|
|
Walk: | 15 min | 0.8 mi |
| Commuter Rail | Distance | ||
|---|---|---|---|
| Commuter Rail | Distance | ||
|
|
Drive: | 4 min | 1.4 mi |
|
|
Drive: | 4 min | 1.5 mi |
|
|
Drive: | 5 min | 1.9 mi |
|
|
Drive: | 5 min | 1.9 mi |
|
|
Drive: | 6 min | 2.1 mi |
| Airports | Distance | ||
|---|---|---|---|
| Airports | Distance | ||
|
Chicago Midway International
|
Drive: | 21 min | 12.2 mi |
|
Chicago O'Hare International
|
Drive: | 27 min | 17.0 mi |
Time and distance from 77 W Chestnut St Unit 2B.
| Shopping Centers | Distance | ||
|---|---|---|---|
| Shopping Centers | Distance | ||
| Walk: | 6 min | 0.3 mi | |
| Walk: | 6 min | 0.3 mi | |
| Walk: | 8 min | 0.4 mi |
| Parks and Recreation | Distance | ||
|---|---|---|---|
| Parks and Recreation | Distance | ||
|
Lake Shore Park
|
Walk: | 13 min | 0.7 mi |
|
Alliance for the Great Lakes
|
Drive: | 4 min | 1.3 mi |
|
Openlands
|
Drive: | 3 min | 1.3 mi |
|
Millennium Park
|
Drive: | 4 min | 1.4 mi |
|
Chicago Children's Museum
|
Drive: | 3 min | 1.6 mi |
| Hospitals | Distance | ||
|---|---|---|---|
| Hospitals | Distance | ||
| Walk: | 10 min | 0.5 mi | |
| Walk: | 13 min | 0.7 mi | |
| Drive: | 6 min | 3.2 mi |
| Military Bases | Distance | ||
|---|---|---|---|
| Military Bases | Distance | ||
| Drive: | 35 min | 24.6 mi |
- Wi-Fi
- Washer/Dryer
- Washer/Dryer Hookup
- Air Conditioning
- Heating
- Cable Ready
- Storage Space
- Dishwasher
- Ice Maker
- Stainless Steel Appliances
- Kitchen
- Microwave
- Oven
- Range
- Instant Hot Water
- Quartz Countertops
- Elevator
- Walk-Up
77 W Chestnut St Unit 2B Photos
What Are Walk Score®, Transit Score®, and Bike Score® Ratings?
Walk Score® measures the walkability of any address. Transit Score® measures access to public transit. Bike Score® measures the bikeability of any address.
What is a Sound Score Rating?
A Sound Score Rating aggregates noise caused by vehicle traffic, airplane traffic and local sources





